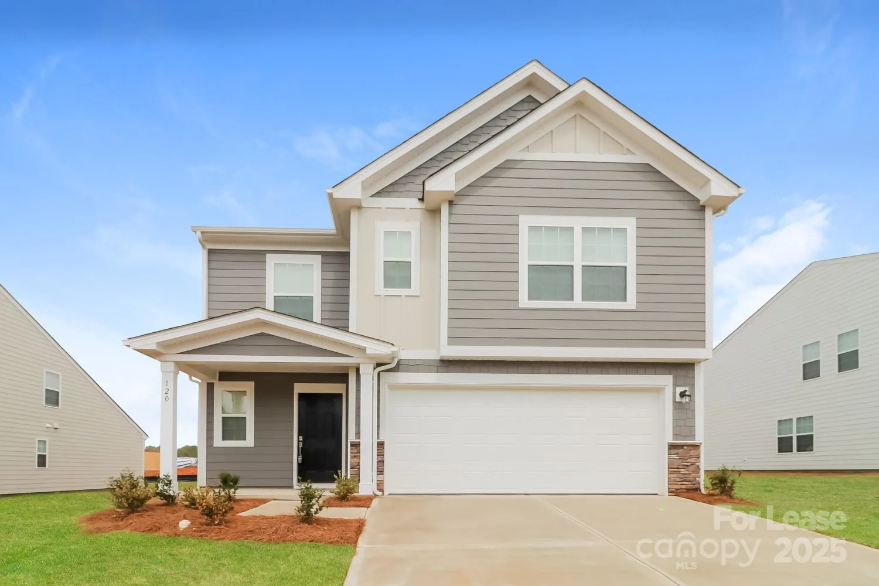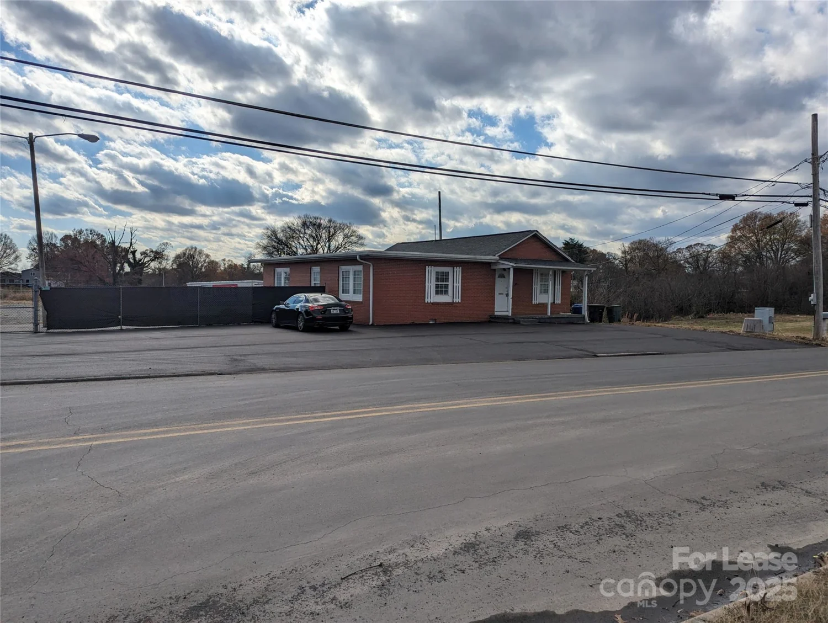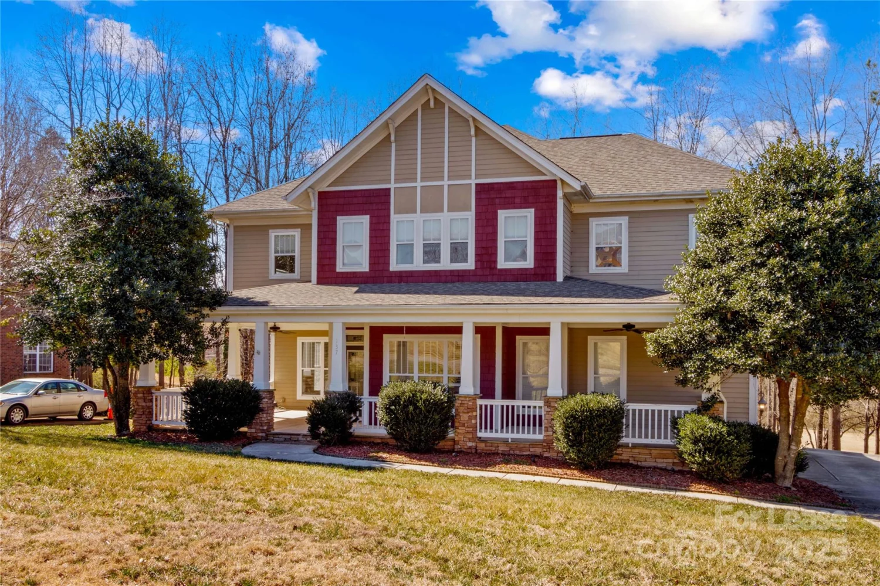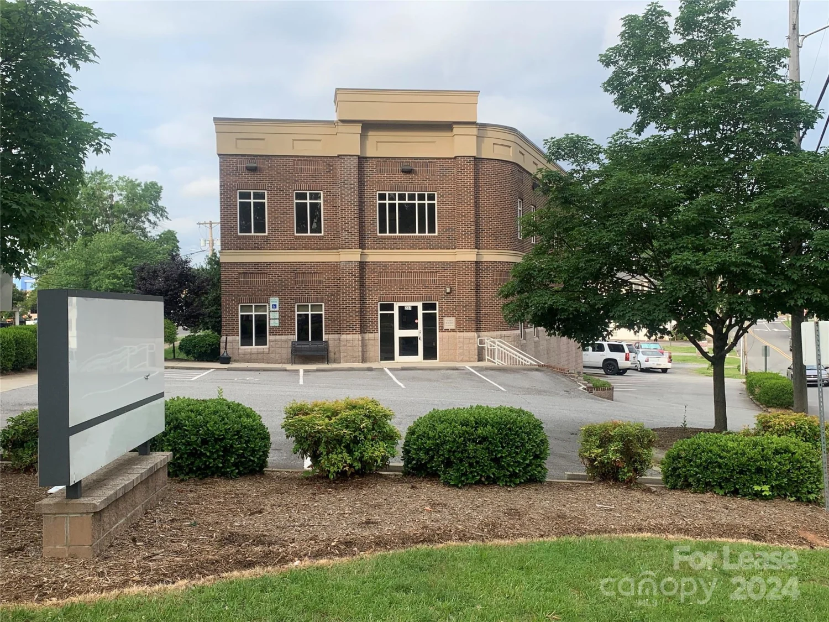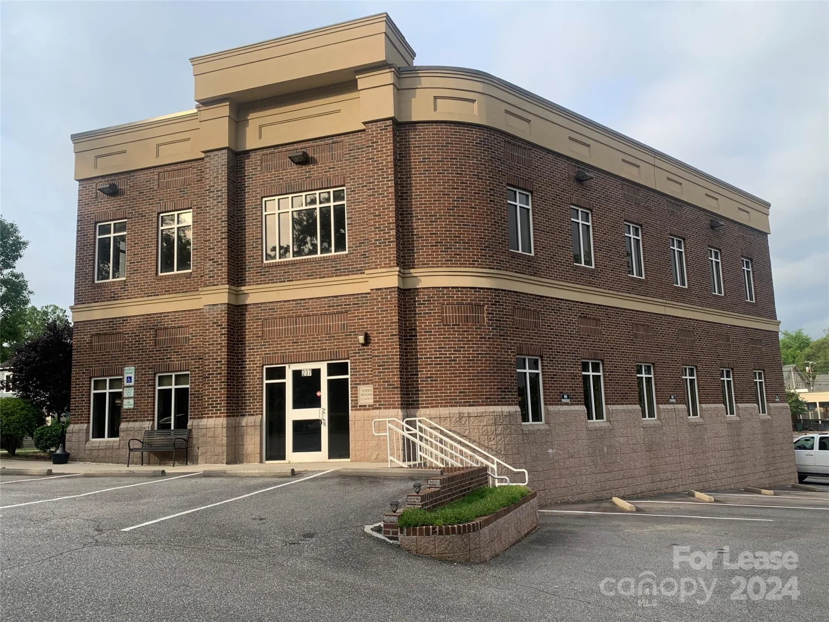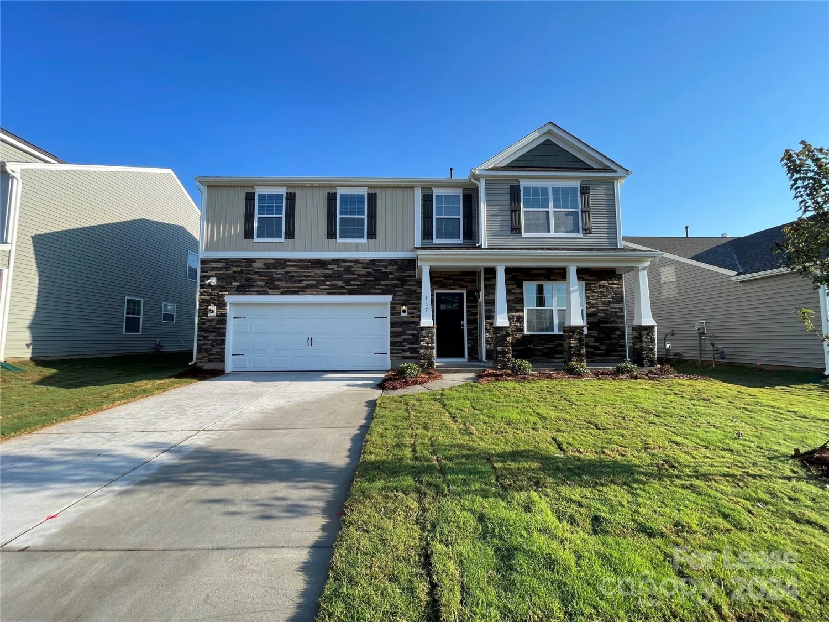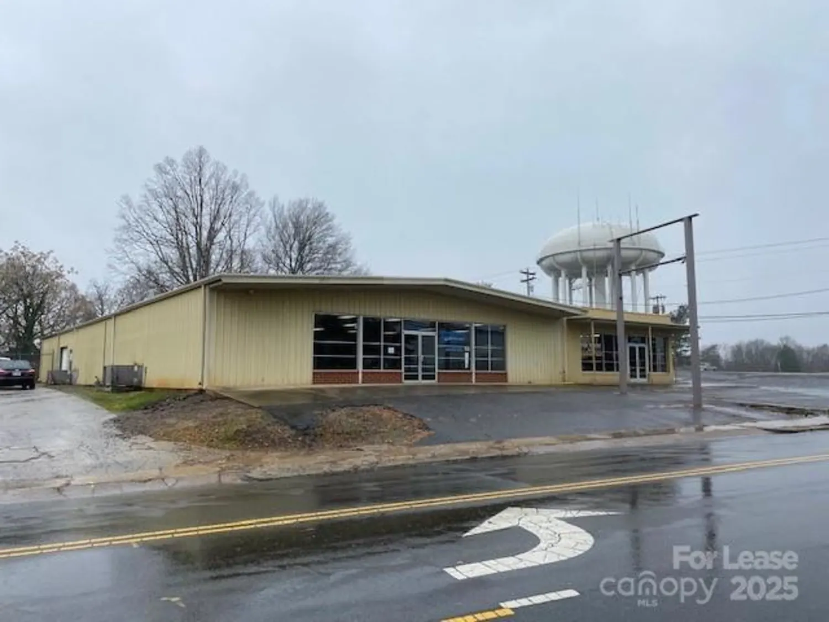114 cotswold courtStatesville, NC 28677
114 cotswold courtStatesville, NC 28677
Description
This new construction home sits on over 1/2 an acre in the highly sought after Windemere neighborhood! Its open concept floorplan features an ample entry as well as spacious dinning and living spaces. The kitchen comes fully equipped with stainless steal appliances, pantry, tiled backsplash and granite counter tops which overlooks the large living area for perfect entertaining. The main level features the primary bedroom, guestroom, breakfast area, laundry, electric fireplace and so much more! As you make your way to the upper level, you'll be welcomed by two additional bedrooms, an oversize office and the third full bath. All bedrooms are fully carpeted. Bathrooms have stylized granite counter tops, tiled floors and beautiful fixtures. The high end community amenities include club house, pool, tennis courts and pier with boat slips. $56 a month residence benefits package includes pest control, renters insurance and so much more! $500 pet fee & $25 per pet/month pet rent
Property Details for 114 Cotswold Court
- Subdivision ComplexWindemere
- Num Of Garage Spaces2
- Parking FeaturesDriveway, Attached Garage
- Property AttachedNo
- Waterfront FeaturesBoat Slip – Community, Pier - Community
LISTING UPDATED:
- StatusClosed
- MLS #CAR4208132
- Days on Site97
- MLS TypeResidential Lease
- Year Built2024
- CountryIredell
LISTING UPDATED:
- StatusClosed
- MLS #CAR4208132
- Days on Site97
- MLS TypeResidential Lease
- Year Built2024
- CountryIredell
Building Information for 114 Cotswold Court
- StoriesTwo
- Year Built2024
- Lot Size0.0000 Acres
Payment Calculator
Term
Interest
Home Price
Down Payment
The Payment Calculator is for illustrative purposes only. Read More
Property Information for 114 Cotswold Court
Summary
Location and General Information
- Community Features: Outdoor Pool
- Coordinates: 35.668869,-80.956923
School Information
- Elementary School: Unspecified
- Middle School: Unspecified
- High School: Unspecified
Taxes and HOA Information
Virtual Tour
Parking
- Open Parking: No
Interior and Exterior Features
Interior Features
- Cooling: Ceiling Fan(s), Central Air
- Heating: Central
- Appliances: Bar Fridge, Dishwasher, Electric Range, Microwave, Refrigerator
- Flooring: Carpet, Vinyl
- Interior Features: Attic Stairs Pulldown, Kitchen Island, Open Floorplan, Pantry
- Levels/Stories: Two
- Foundation: Crawl Space
- Bathrooms Total Integer: 3
Exterior Features
- Patio And Porch Features: Deck
- Pool Features: None
- Road Surface Type: Paved
- Roof Type: Shingle
- Security Features: Carbon Monoxide Detector(s), Smoke Detector(s)
- Laundry Features: Inside, Laundry Room, Lower Level, Washer Hookup
- Pool Private: No
Property
Utilities
- Sewer: Public Sewer
- Water Source: City
Property and Assessments
- Home Warranty: No
Green Features
Lot Information
- Above Grade Finished Area: 2606
- Lot Features: Cul-De-Sac, Wooded
- Waterfront Footage: Boat Slip – Community, Pier - Community
Rental
Rent Information
- Land Lease: No
Public Records for 114 Cotswold Court
Home Facts
- Beds4
- Baths3
- Above Grade Finished2,606 SqFt
- StoriesTwo
- Lot Size0.0000 Acres
- StyleSingle Family Residence
- Year Built2024
- CountyIredell


