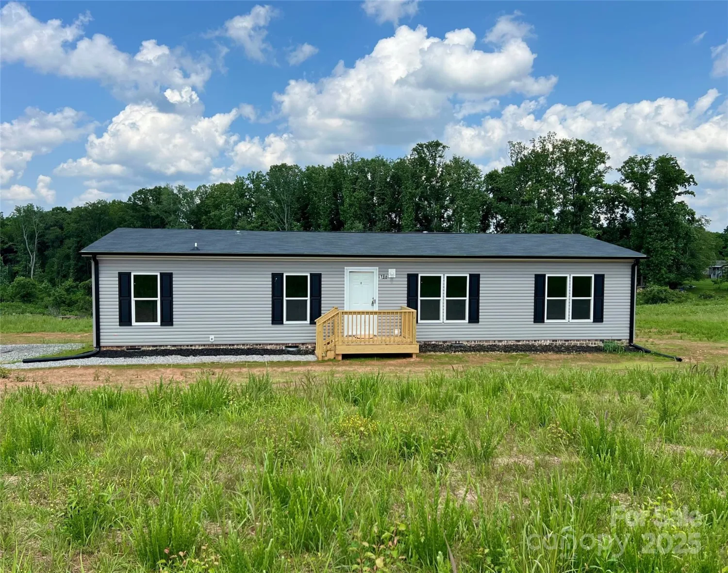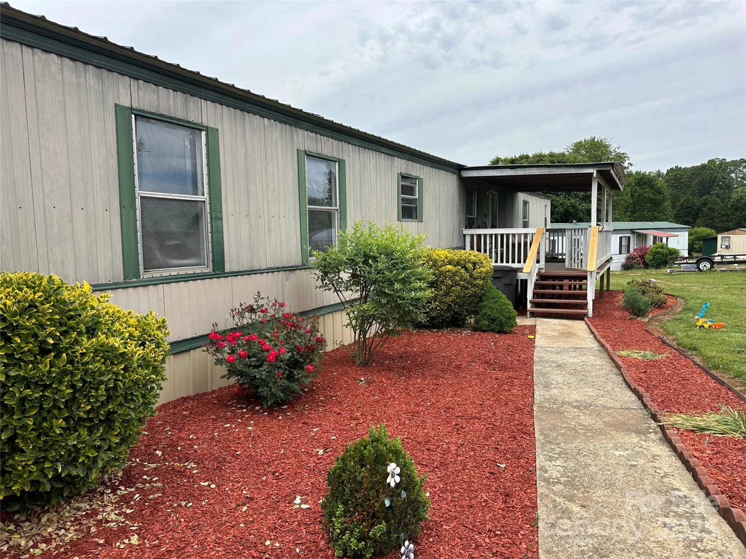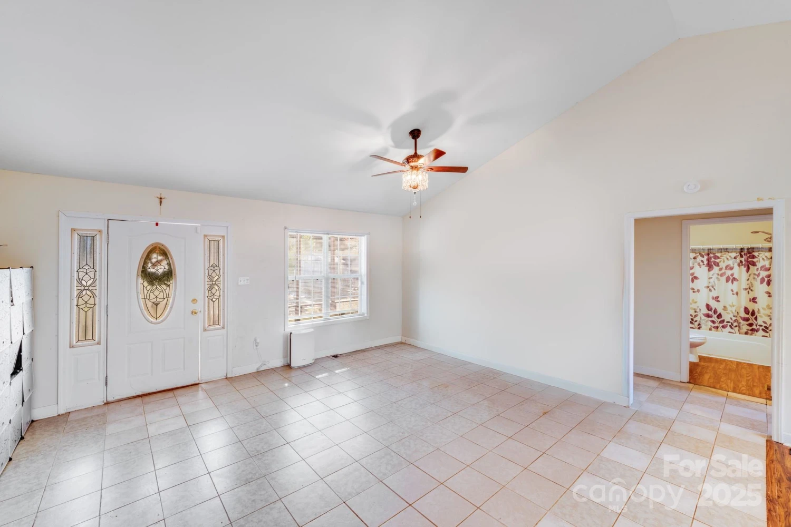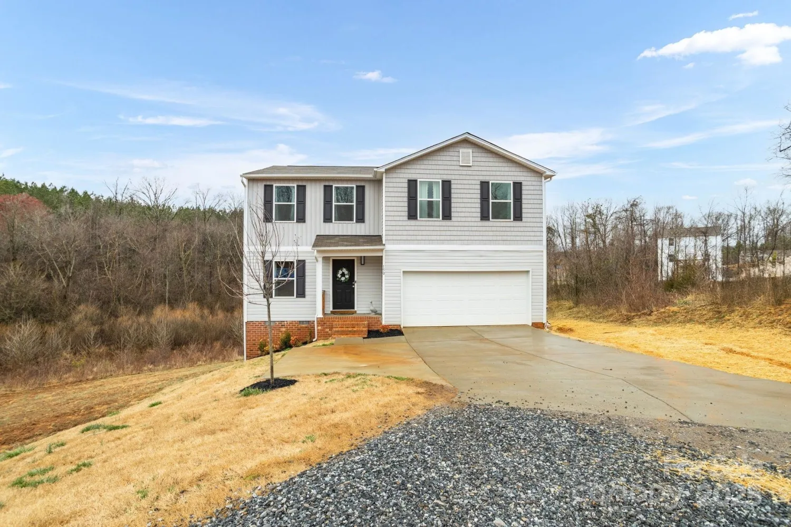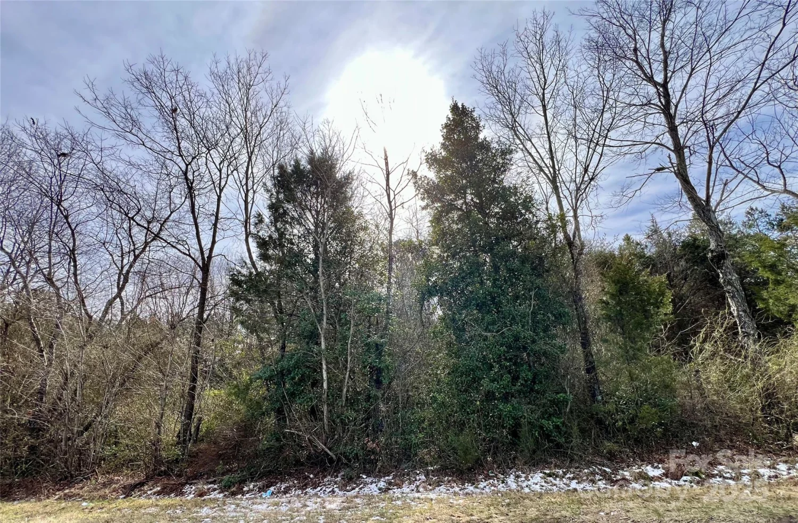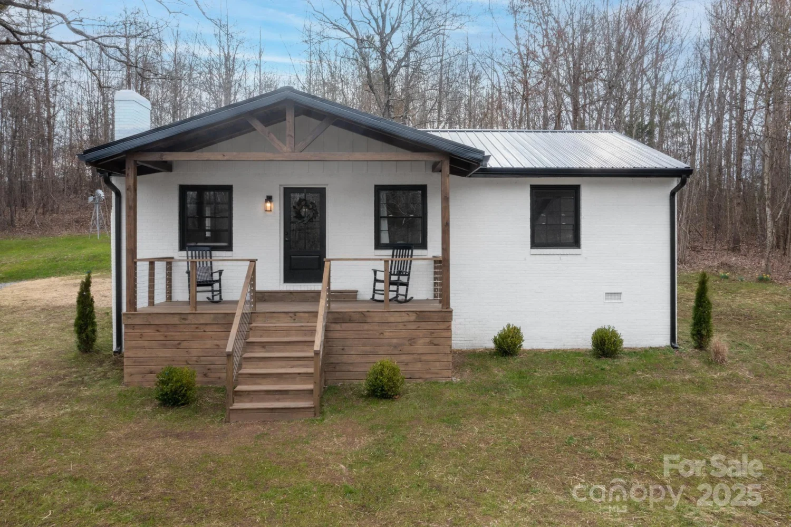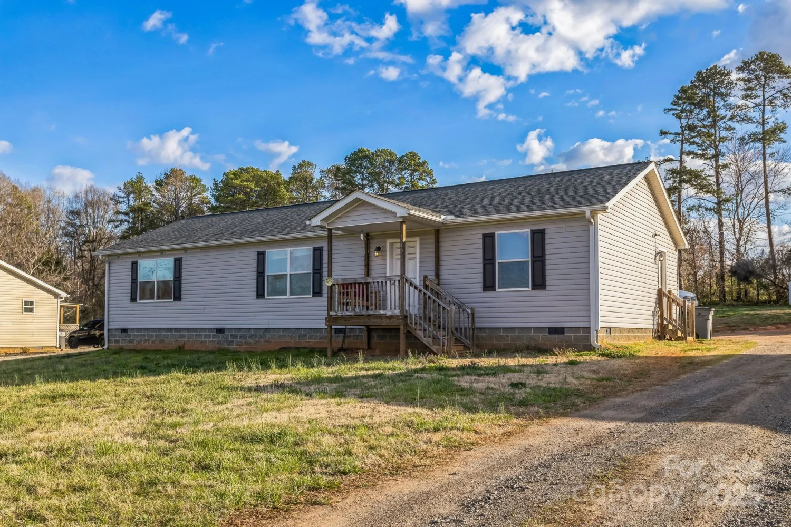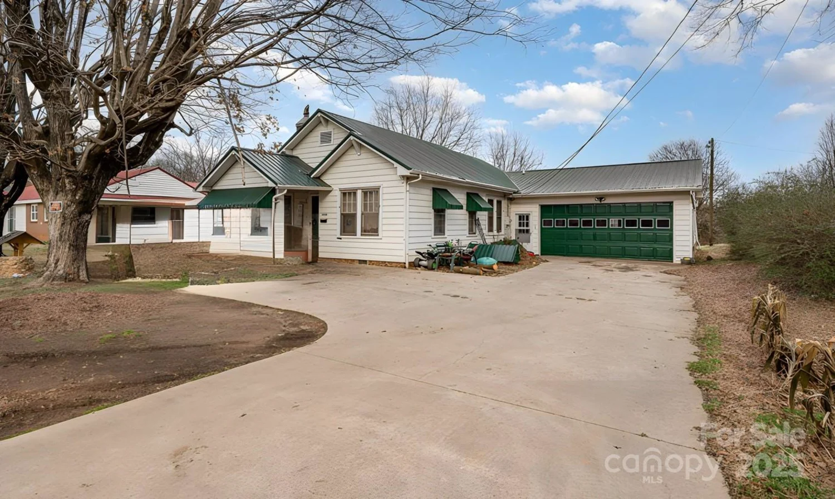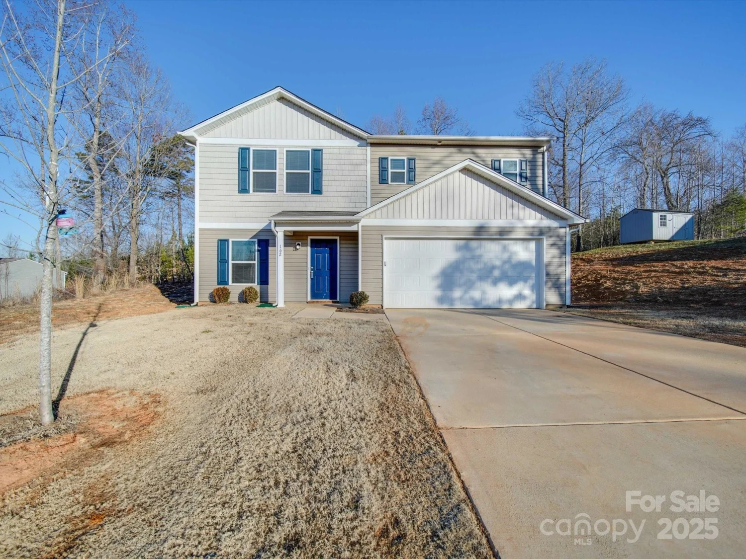136 jo creek laneHarmony, NC 28634
136 jo creek laneHarmony, NC 28634
Description
OPEN HOUSE SUNDAY JANUARY 12th 12-2PM!!! Don’t miss your chance to own this stunning, well-maintained, 2-story home in the sought-after Rock Gate Estates! Minutes from I-40. The spacious 1602sq ft plan boasts an open kitchen, perfect for entertaining, and flows into a large great room and a cozy dining area with a pantry. The kitchen features beautiful white cabinetry, granite countertops, and stainless-steel appliances, including a range, microwave, and dishwasher. The upstairs owner’s suite offers an ensuite bath having dual vanities, granite counters, and a walk-in closet. Two additional well-sized bedrooms share a full bath with granite countertops. The versatile loft can be used as a den or office space. The convenient laundry room is on the second floor close to all bedrooms. Enjoy relaxing on the front porch, plus a 2-car garage for added convenience!
Property Details for 136 Jo Creek Lane
- Subdivision ComplexRock Gate Estates
- Num Of Garage Spaces2
- Parking FeaturesAttached Garage
- Property AttachedNo
LISTING UPDATED:
- StatusClosed
- MLS #CAR4208621
- Days on Site6
- MLS TypeResidential
- Year Built2022
- CountryIredell
LISTING UPDATED:
- StatusClosed
- MLS #CAR4208621
- Days on Site6
- MLS TypeResidential
- Year Built2022
- CountryIredell
Building Information for 136 Jo Creek Lane
- StoriesTwo
- Year Built2022
- Lot Size0.0000 Acres
Payment Calculator
Term
Interest
Home Price
Down Payment
The Payment Calculator is for illustrative purposes only. Read More
Property Information for 136 Jo Creek Lane
Summary
Location and General Information
- Coordinates: 35.90533,-80.768096
School Information
- Elementary School: Harmony
- Middle School: North Iredell
- High School: North Iredell
Taxes and HOA Information
- Parcel Number: 4778-69-5297.000
- Tax Legal Description: L32-ROCK GATE EST-PII-PB-34-119
Virtual Tour
Parking
- Open Parking: No
Interior and Exterior Features
Interior Features
- Cooling: Central Air, Electric
- Heating: Electric
- Appliances: Dishwasher, Electric Range, Microwave
- Levels/Stories: Two
- Foundation: Slab
- Total Half Baths: 1
- Bathrooms Total Integer: 3
Exterior Features
- Construction Materials: Vinyl
- Pool Features: None
- Road Surface Type: Concrete, Paved
- Roof Type: Shingle
- Laundry Features: Laundry Room, Upper Level
- Pool Private: No
Property
Utilities
- Sewer: Septic Installed
- Water Source: Public
Property and Assessments
- Home Warranty: No
Green Features
Lot Information
- Above Grade Finished Area: 1606
Rental
Rent Information
- Land Lease: No
Public Records for 136 Jo Creek Lane
Home Facts
- Beds3
- Baths2
- Above Grade Finished1,606 SqFt
- StoriesTwo
- Lot Size0.0000 Acres
- StyleSingle Family Residence
- Year Built2022
- APN4778-69-5297.000
- CountyIredell
- ZoningRA


