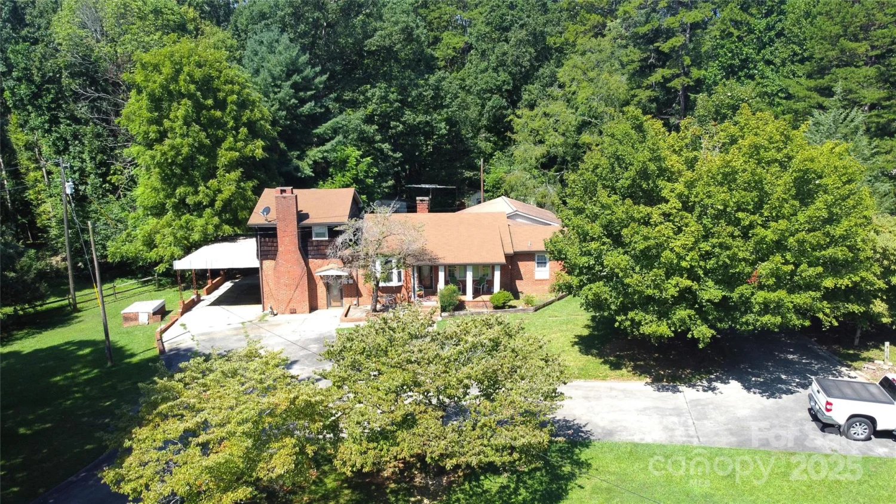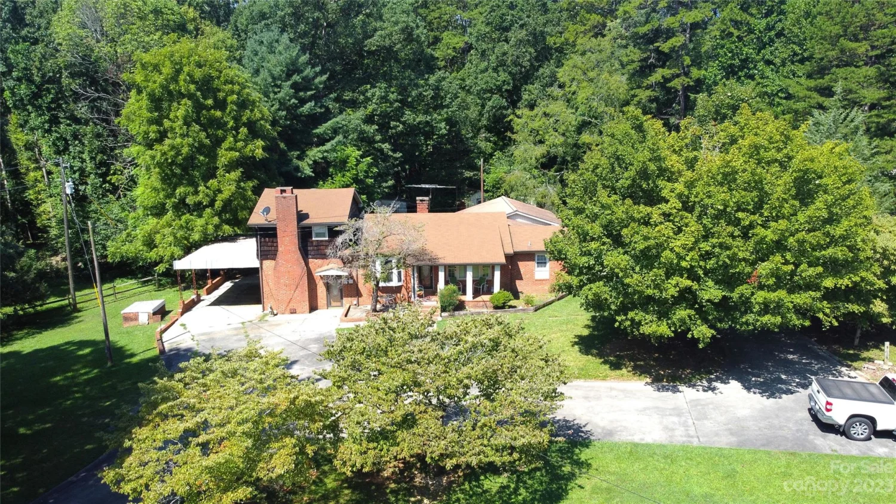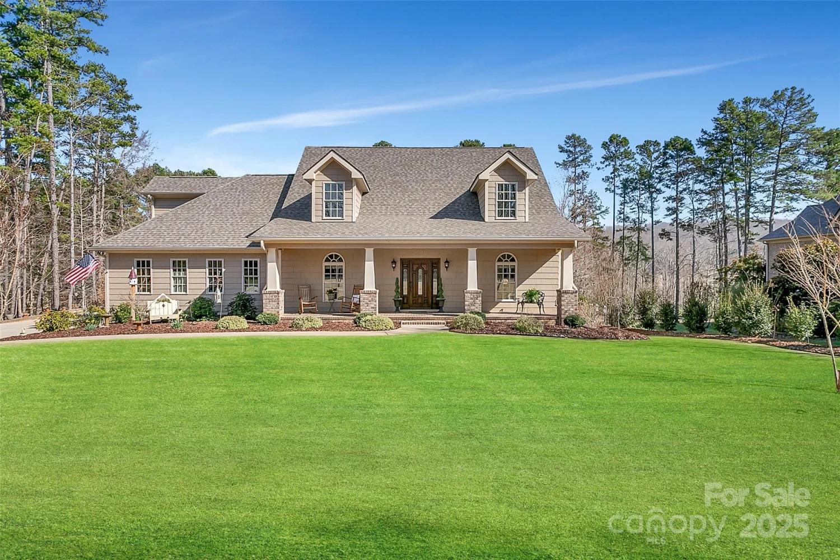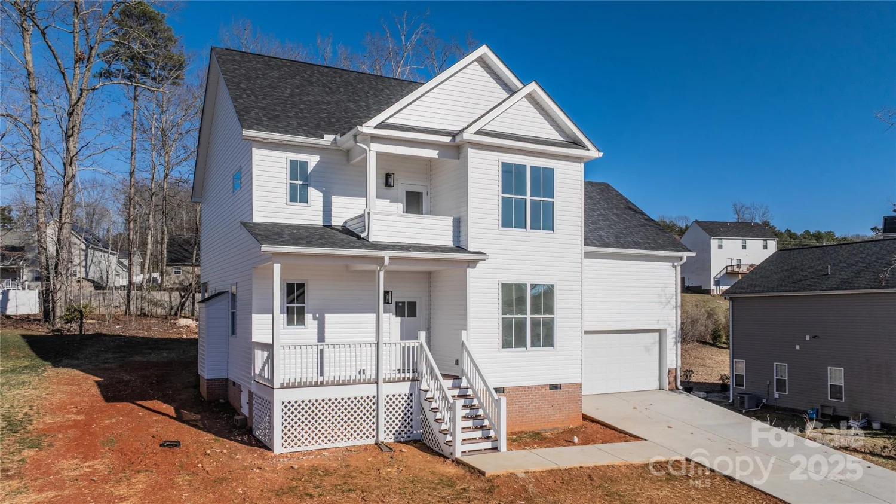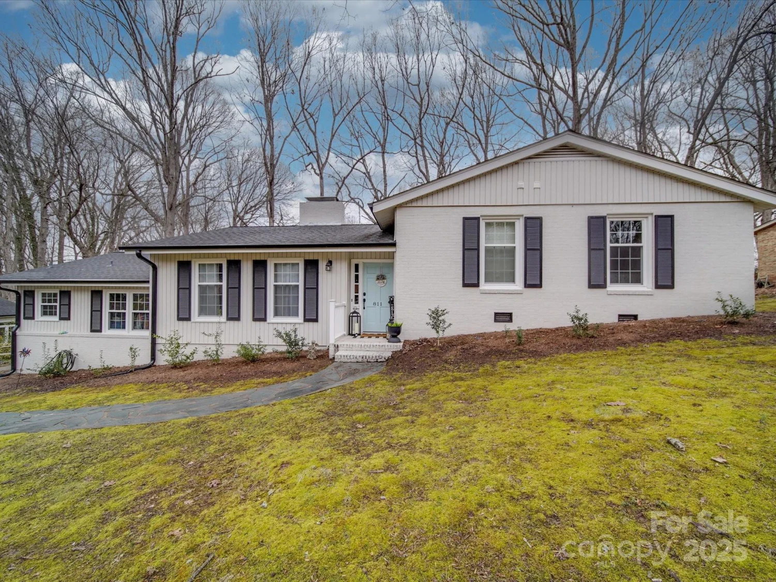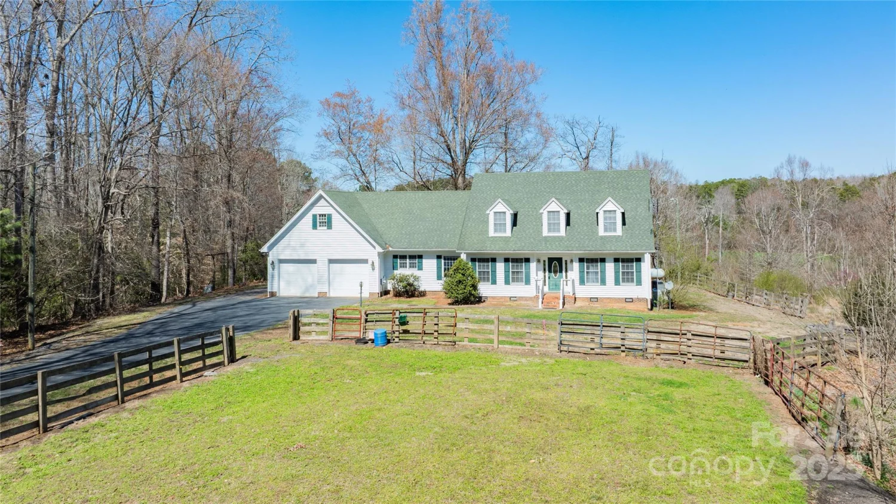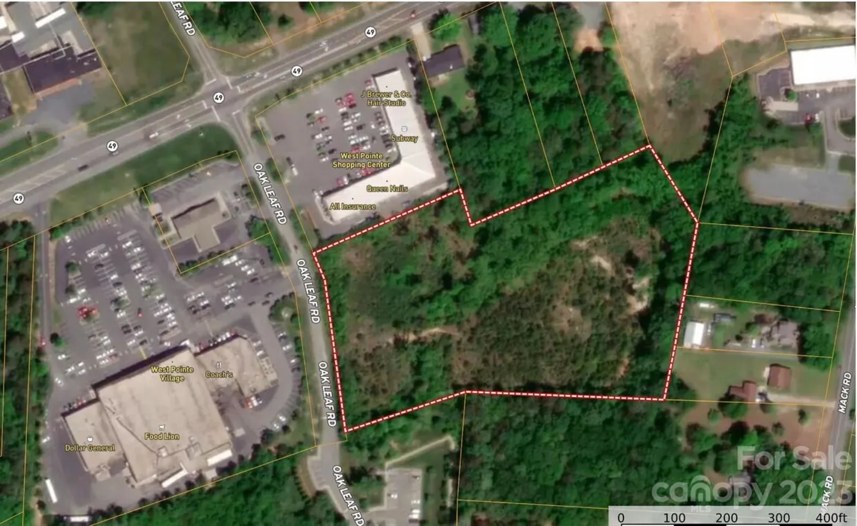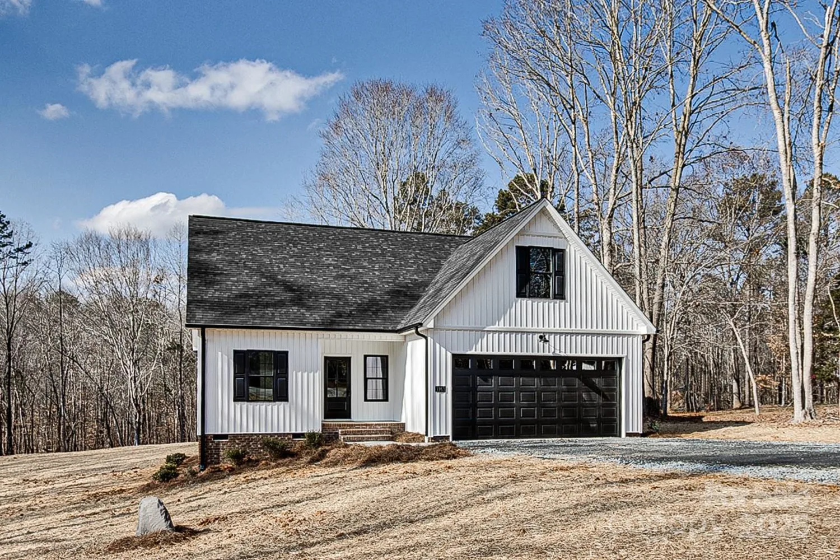1450 milbrook driveAsheboro, NC 27205
1450 milbrook driveAsheboro, NC 27205
Description
Absolutely stunning home in Olde Towne Village! This beautiful gem boasts an open floor plan, hardwood & ceramic tile floors throughout, 9' & tray ceilings, arched doorways & transom windows. Nice living room features fireplace with gas logs. Lovely kitchen boasts quartz counters, an eat-at island, stainless wall oven, gas cook top & pantry. Formal dining room & den. Laundry has storage cabinets & pull down ironing board. Fantastic primary suite features a multi-purpose room (currently used as an office), walk-in closet & bath boasting a double vanity with quartz counter & walk-in ceramic shower. Welcoming front porch & beautiful screened porch is the perfect place to relax after a long day! Huge walk-in crawl space with a concrete pad gives room for storage, home wired for generator. Double attached garage with paved drive. Picturesque landscaping! Superb location!
Property Details for 1450 Milbrook Drive
- Subdivision ComplexOlde Towne Village
- Num Of Garage Spaces2
- Parking FeaturesAttached Garage
- Property AttachedNo
LISTING UPDATED:
- StatusClosed
- MLS #CAR4208951
- Days on Site7
- HOA Fees$320 / month
- MLS TypeResidential
- Year Built2021
- CountryRandolph
LISTING UPDATED:
- StatusClosed
- MLS #CAR4208951
- Days on Site7
- HOA Fees$320 / month
- MLS TypeResidential
- Year Built2021
- CountryRandolph
Building Information for 1450 Milbrook Drive
- StoriesOne
- Year Built2021
- Lot Size0.0000 Acres
Payment Calculator
Term
Interest
Home Price
Down Payment
The Payment Calculator is for illustrative purposes only. Read More
Property Information for 1450 Milbrook Drive
Summary
Location and General Information
- Directions: Lexington Road, left onto Olde Towne Parkway, at circle take Milbrook Drive, home in cul-de-sac
- Coordinates: 35.721854,-79.84724
School Information
- Elementary School: Unspecified
- Middle School: Unspecified
- High School: Unspecified
Taxes and HOA Information
- Parcel Number: 7741885722
- Tax Legal Description: OLDE TOWNE VILLAGE PH 2 SE 2 LO 42
Virtual Tour
Parking
- Open Parking: No
Interior and Exterior Features
Interior Features
- Cooling: Central Air
- Heating: Forced Air, Natural Gas
- Appliances: Dishwasher, Gas Cooktop, Microwave, Wall Oven
- Fireplace Features: Gas, Gas Log, Living Room
- Flooring: Tile, Wood
- Levels/Stories: One
- Foundation: Crawl Space
- Total Half Baths: 1
- Bathrooms Total Integer: 3
Exterior Features
- Construction Materials: Wood
- Patio And Porch Features: Covered, Front Porch, Screened
- Pool Features: None
- Road Surface Type: Concrete, Paved
- Laundry Features: Laundry Room
- Pool Private: No
Property
Utilities
- Sewer: Public Sewer
- Water Source: Public
Property and Assessments
- Home Warranty: No
Green Features
Lot Information
- Above Grade Finished Area: 2049
Rental
Rent Information
- Land Lease: No
Public Records for 1450 Milbrook Drive
Home Facts
- Beds2
- Baths2
- Above Grade Finished2,049 SqFt
- StoriesOne
- Lot Size0.0000 Acres
- StyleSingle Family Residence
- Year Built2021
- APN7741885722
- CountyRandolph


