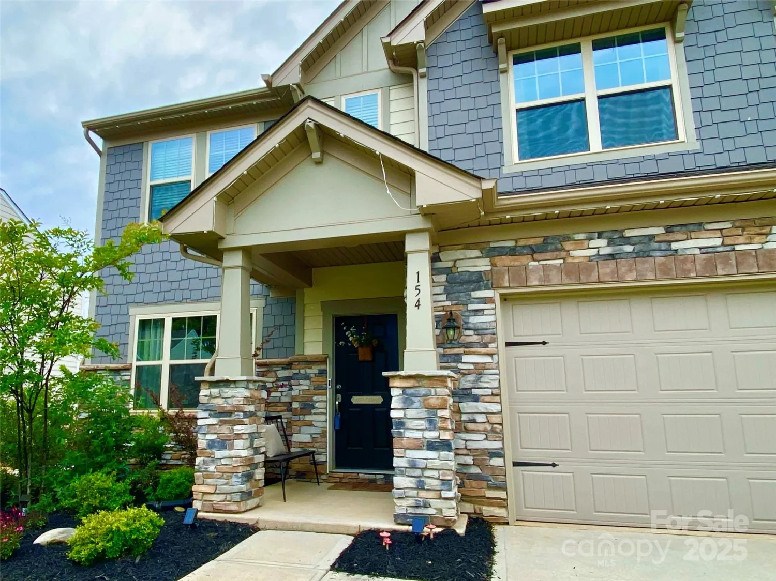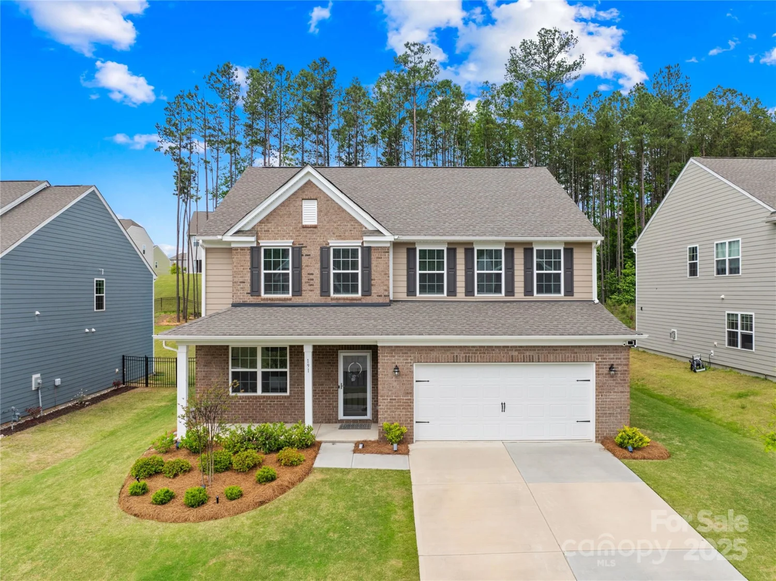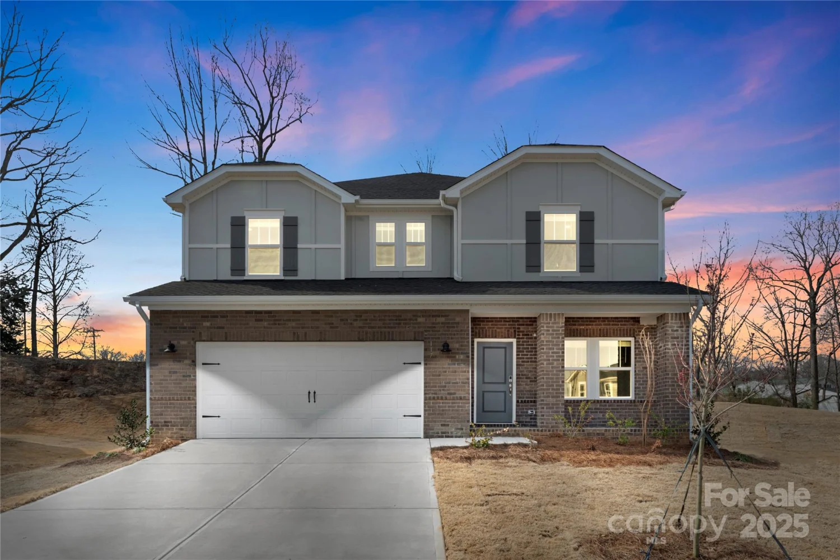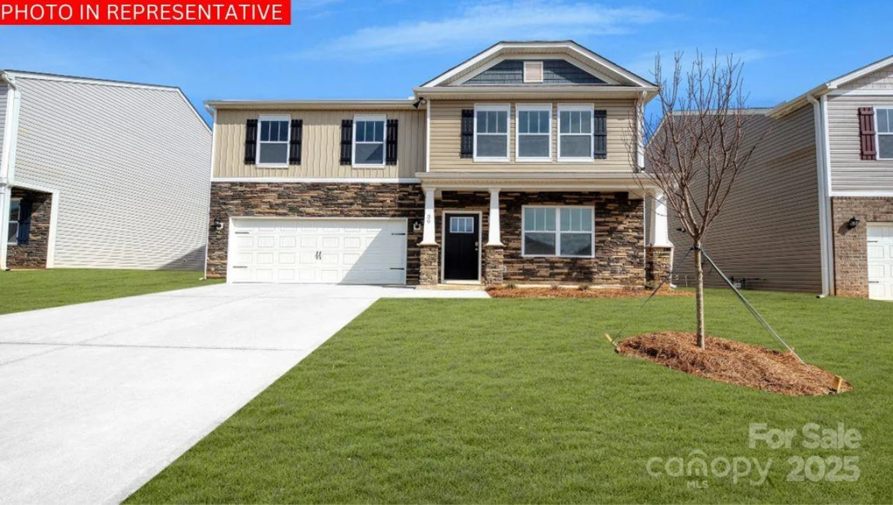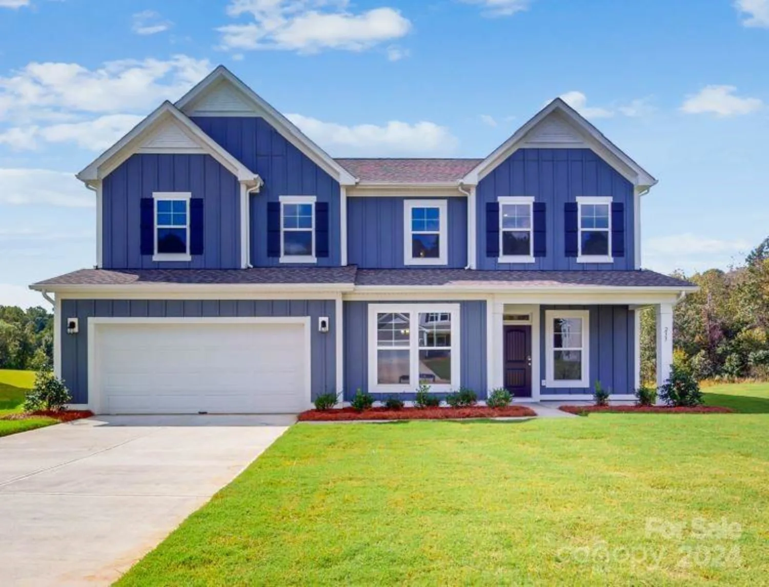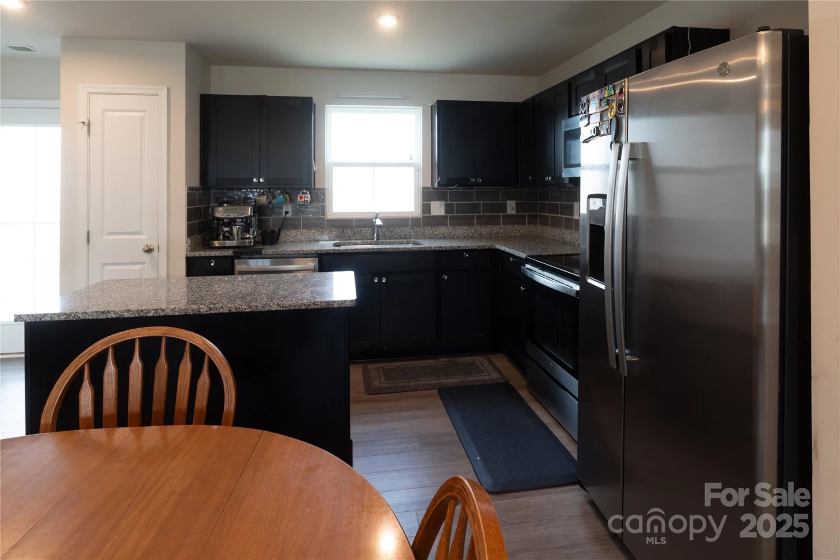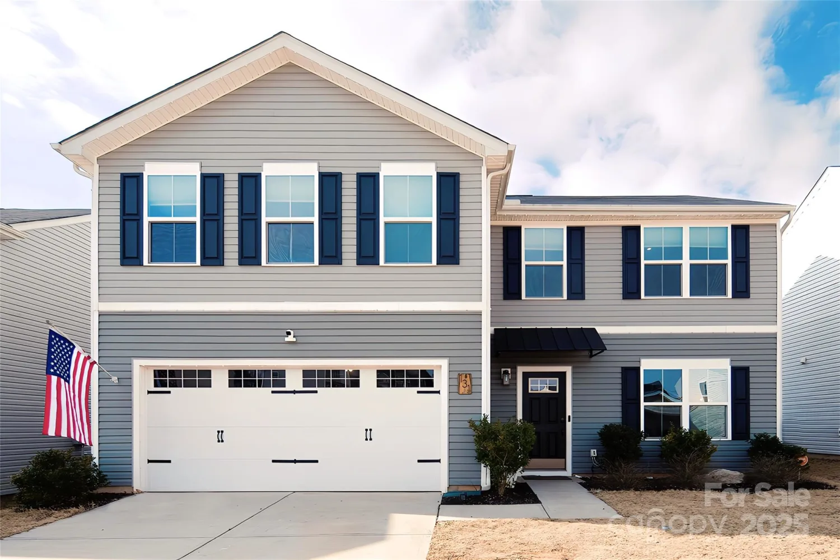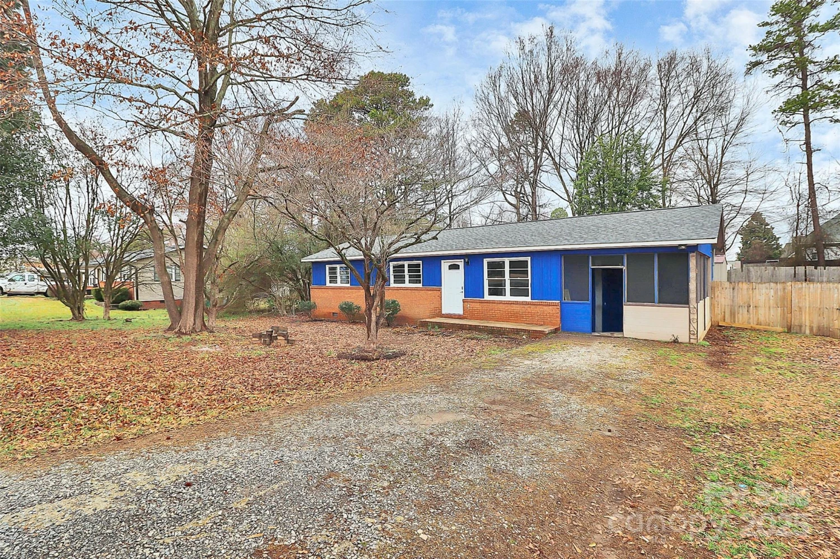115 obadiah courtTroutman, NC 28115
115 obadiah courtTroutman, NC 28115
Description
Brand new, energy-efficient home available Now! Sip your coffee from the Chatham’s charming back patio. Inside, versatile flex spaces allow you to customize the main level to fit your needs. The impressive primary suite boasts dual sinks and a large walk-in closet. Sutter's Mill is now selling in Troutman, and you won't want to miss out so schedule a tour today. Future homeowners will enjoy easy access to I-77, Highway 21 and Highway 150 making commutes a breeze. Sutter's Mill offers two-story single-family homes ranging from three to five bedrooms featuring luxurious primary suites, flex spaces, and spacious great rooms. Each of our homes is built with innovative, energy-efficient features designed to help you enjoy more savings, better health, real comfort and peace of mind.
Property Details for 115 Obadiah Court
- Subdivision ComplexSutters Mill
- Num Of Garage Spaces2
- Parking FeaturesAttached Garage
- Property AttachedNo
LISTING UPDATED:
- StatusActive
- MLS #CAR4209174
- Days on Site138
- HOA Fees$116 / month
- MLS TypeResidential
- Year Built2024
- CountryIredell
LISTING UPDATED:
- StatusActive
- MLS #CAR4209174
- Days on Site138
- HOA Fees$116 / month
- MLS TypeResidential
- Year Built2024
- CountryIredell
Building Information for 115 Obadiah Court
- StoriesTwo
- Year Built2024
- Lot Size0.0000 Acres
Payment Calculator
Term
Interest
Home Price
Down Payment
The Payment Calculator is for illustrative purposes only. Read More
Property Information for 115 Obadiah Court
Summary
Location and General Information
- Directions: From I-77N; Take exit 42 to merge onto NC-115S/US-21S. Continue straight to turn left onto Westmoreland Rd and the destination will be on the right.
- Coordinates: 35.6549543,-80.8367385
School Information
- Elementary School: Shepherd
- Middle School: Lakeshore
- High School: South Iredell
Taxes and HOA Information
- Parcel Number: 4659483395
- Tax Legal Description: SF 0226 Plan 451LF
Virtual Tour
Parking
- Open Parking: No
Interior and Exterior Features
Interior Features
- Cooling: ENERGY STAR Qualified Equipment
- Heating: ENERGY STAR Qualified Equipment
- Appliances: Low Flow Fixtures, Microwave, Refrigerator with Ice Maker, Washer/Dryer
- Flooring: Hardwood, Tile, Vinyl
- Interior Features: Attic Stairs Pulldown, Cable Prewire, Walk-In Pantry
- Levels/Stories: Two
- Foundation: Slab
- Bathrooms Total Integer: 3
Exterior Features
- Construction Materials: Brick Partial, Hardboard Siding, Stone
- Pool Features: None
- Road Surface Type: Concrete, Paved
- Roof Type: Shingle
- Laundry Features: Inside, Upper Level
- Pool Private: No
Property
Utilities
- Sewer: Public Sewer
- Water Source: City
Property and Assessments
- Home Warranty: No
Green Features
Lot Information
- Above Grade Finished Area: 2674
- Lot Features: Cul-De-Sac
Rental
Rent Information
- Land Lease: No
Public Records for 115 Obadiah Court
Home Facts
- Beds5
- Baths3
- Above Grade Finished2,674 SqFt
- StoriesTwo
- Lot Size0.0000 Acres
- StyleSingle Family Residence
- Year Built2024
- APN4659483395
- CountyIredell


