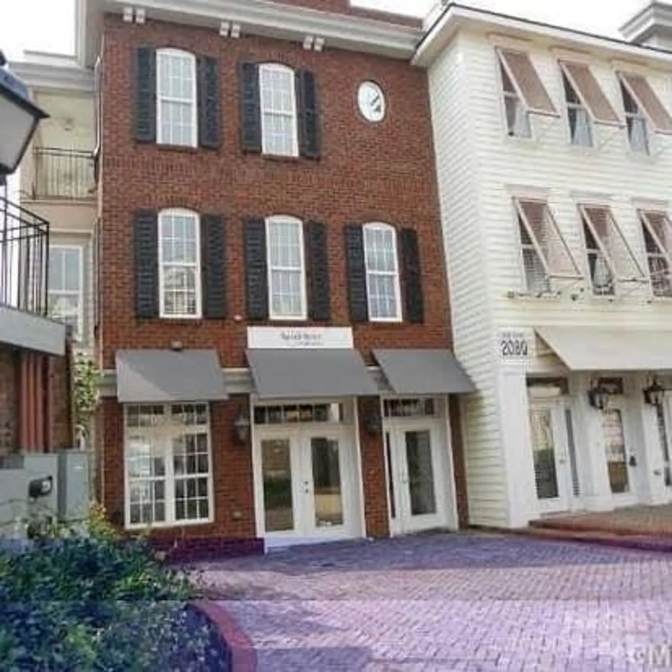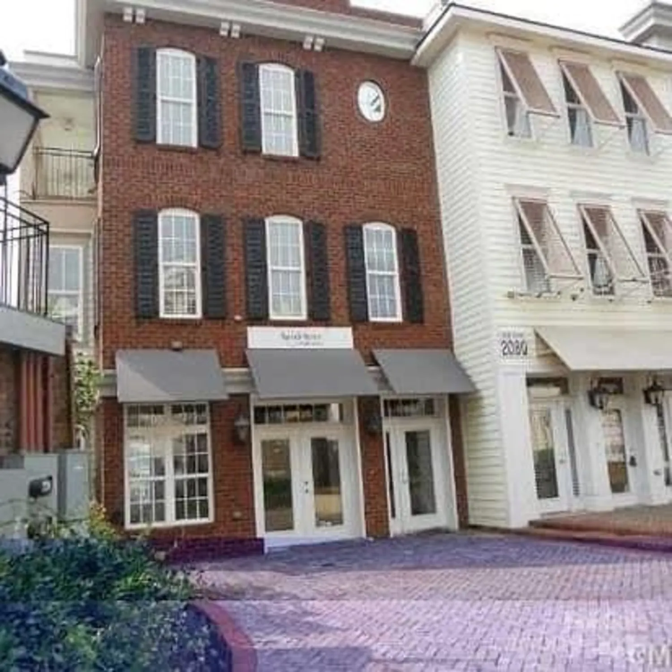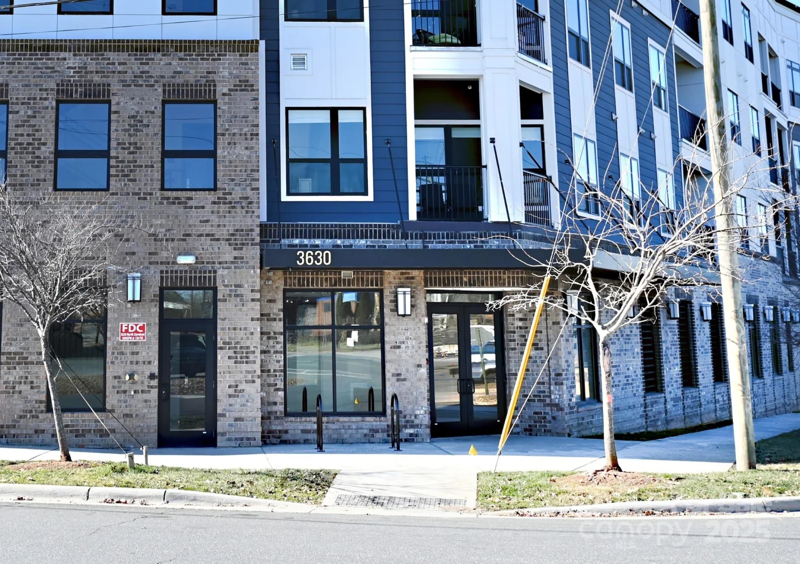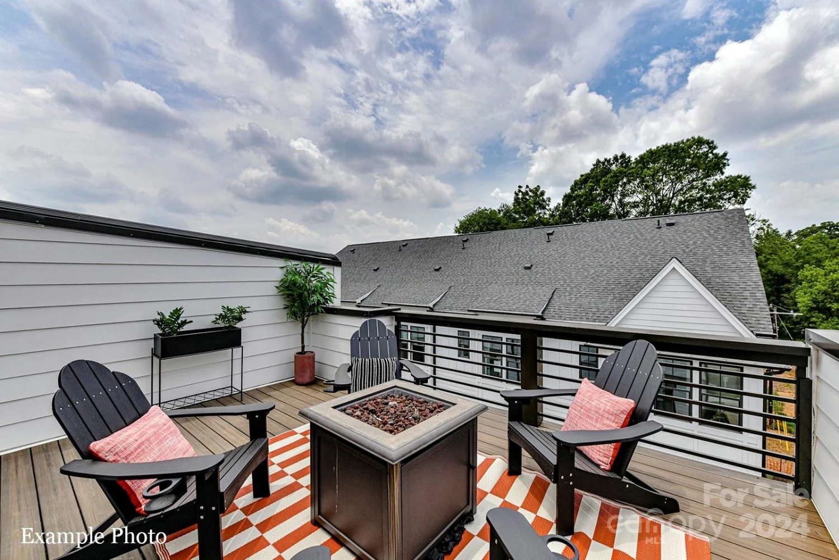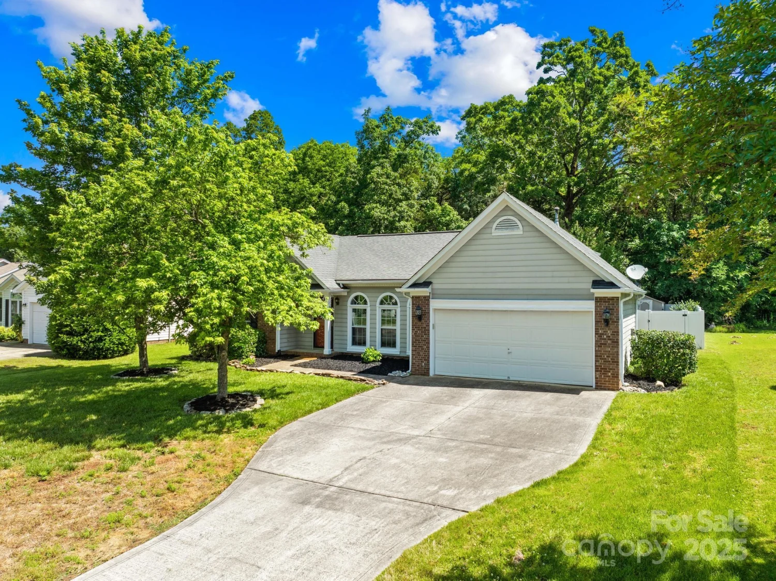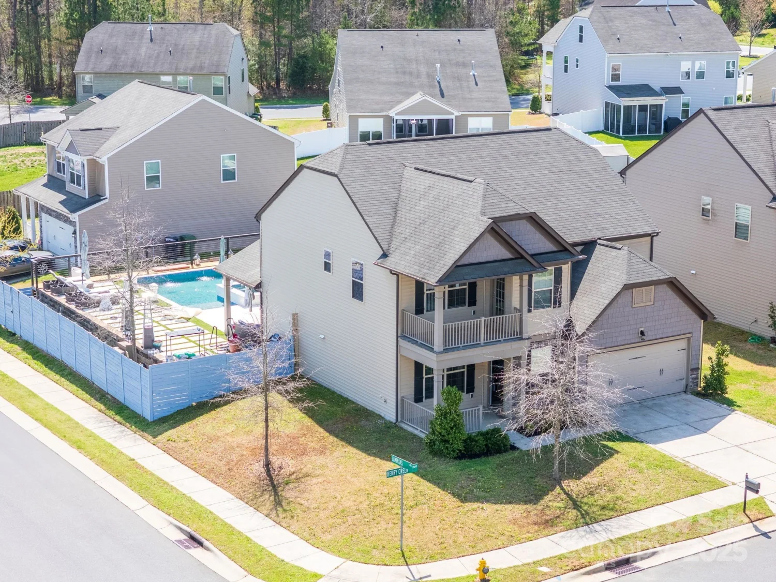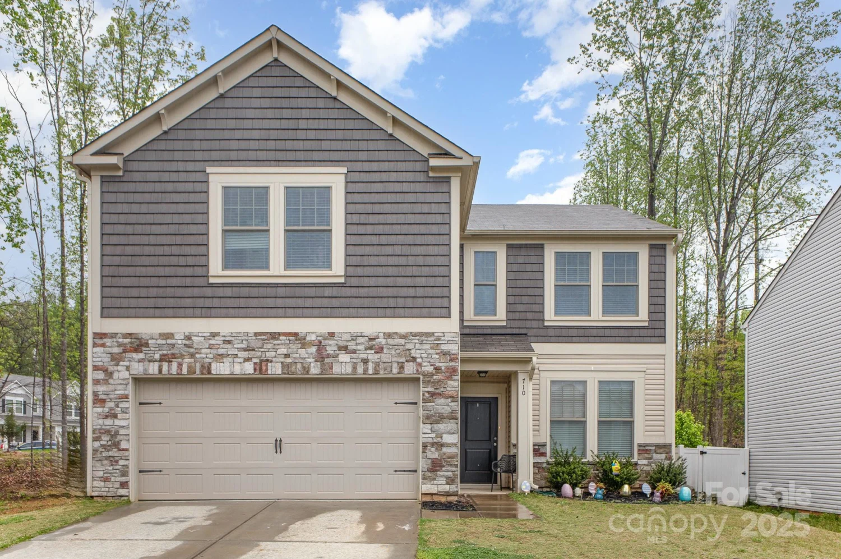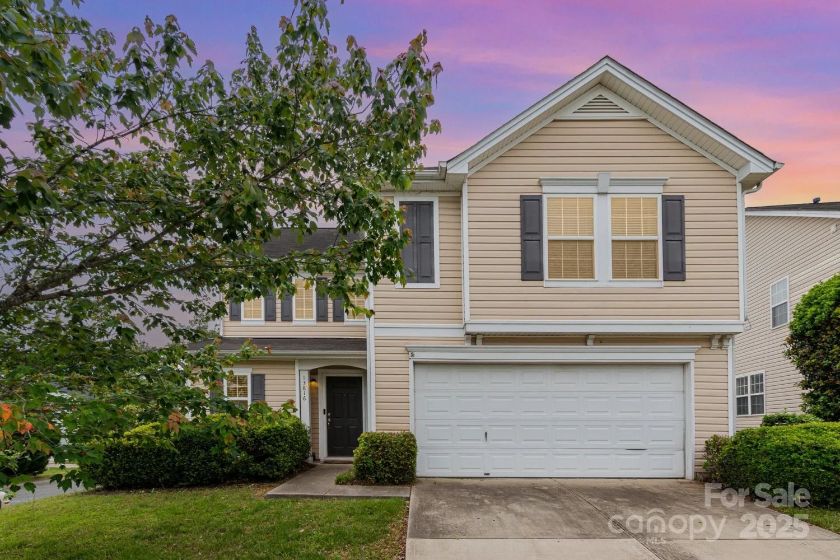5684 clear creek laneCharlotte, NC 28215
5684 clear creek laneCharlotte, NC 28215
Description
Homesite 99 | Plan 4 Tucked into the back of the neighborhood is this gorgeous new end unit. The entire home is filled with natural light and large windows. And the best part is there is no home across from you, so you can sit out and relax on the front porch in privacy. There is an amazing gourmet kitchen with a direct vent hood, to make cooking a breeze as well. Come explore this home in person this weekend to discover what makes Trellis unique. - Front yard privacy - Additional windows for natural light - Quick access to the greenway
Property Details for 5684 Clear Creek Lane
- Subdivision ComplexTrellis at The Commons
- Architectural StyleFarmhouse
- ExteriorLawn Maintenance
- Num Of Garage Spaces2
- Parking FeaturesAttached Garage, Garage Faces Rear
- Property AttachedNo
LISTING UPDATED:
- StatusActive
- MLS #CAR4209197
- Days on Site138
- HOA Fees$205 / month
- MLS TypeResidential
- Year Built2025
- CountryCabarrus
LISTING UPDATED:
- StatusActive
- MLS #CAR4209197
- Days on Site138
- HOA Fees$205 / month
- MLS TypeResidential
- Year Built2025
- CountryCabarrus
Building Information for 5684 Clear Creek Lane
- StoriesTwo
- Year Built2025
- Lot Size0.0000 Acres
Payment Calculator
Term
Interest
Home Price
Down Payment
The Payment Calculator is for illustrative purposes only. Read More
Property Information for 5684 Clear Creek Lane
Summary
Location and General Information
- Community Features: Dog Park, Picnic Area, Playground, Pond, Recreation Area, Sidewalks, Street Lights, Walking Trails, Other
- Directions: Exit 36 off I-485 (Rocky River Rd). Take a right off the exit if coming from the Matthews direction, community will be at next light on the left onto Farmington Ridge Parkway across from Brookdale Shopping Center. Follow Farmington Ridge Parkway until you reach the Clear Creek Ln on your right, then turn into The Commons at Farmington. Connover Hall Avenue will be on your left as the entrance to the Trellis at The Commons community.
- Coordinates: 35.292356,-80.671322
School Information
- Elementary School: Hickory Ridge
- Middle School: Hickory Ridge
- High School: Hickory Ridge
Taxes and HOA Information
- Parcel Number: 5506055118-0000
- Tax Legal Description: LT 99 COMMONS AT FARMINGTON
Virtual Tour
Parking
- Open Parking: No
Interior and Exterior Features
Interior Features
- Cooling: Central Air, Zoned
- Heating: Forced Air, Natural Gas, Zoned
- Appliances: Dishwasher, Disposal, Gas Cooktop, Microwave, Tankless Water Heater, Wall Oven
- Flooring: Carpet, Hardwood, Tile, Vinyl
- Interior Features: Drop Zone, Entrance Foyer, Kitchen Island, Open Floorplan, Pantry, Walk-In Closet(s), Walk-In Pantry
- Levels/Stories: Two
- Foundation: Slab
- Total Half Baths: 1
- Bathrooms Total Integer: 3
Exterior Features
- Construction Materials: Brick Partial, Fiber Cement
- Fencing: Fenced
- Patio And Porch Features: Covered, Front Porch, Patio
- Pool Features: None
- Road Surface Type: Concrete, Paved
- Roof Type: Shingle
- Laundry Features: Upper Level
- Pool Private: No
Property
Utilities
- Sewer: Public Sewer
- Utilities: Underground Power Lines
- Water Source: City
Property and Assessments
- Home Warranty: No
Green Features
Lot Information
- Above Grade Finished Area: 2005
- Lot Features: Corner Lot, End Unit, Level, Wooded, Views
Rental
Rent Information
- Land Lease: No
Public Records for 5684 Clear Creek Lane
Home Facts
- Beds3
- Baths2
- Above Grade Finished2,005 SqFt
- StoriesTwo
- Lot Size0.0000 Acres
- StyleTownhouse
- Year Built2025
- APN5506055118-0000
- CountyCabarrus
- ZoningPUD



