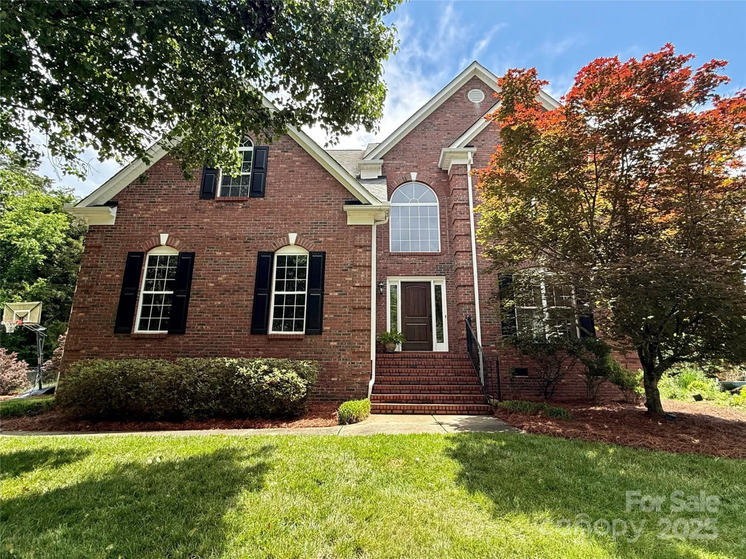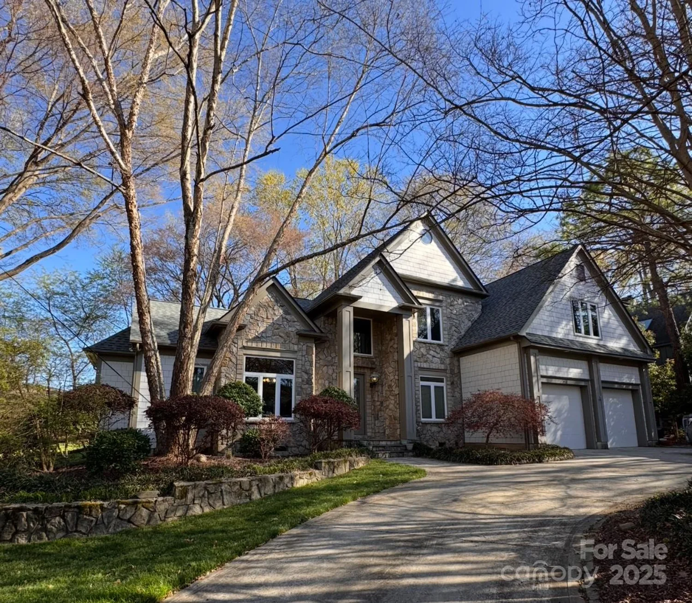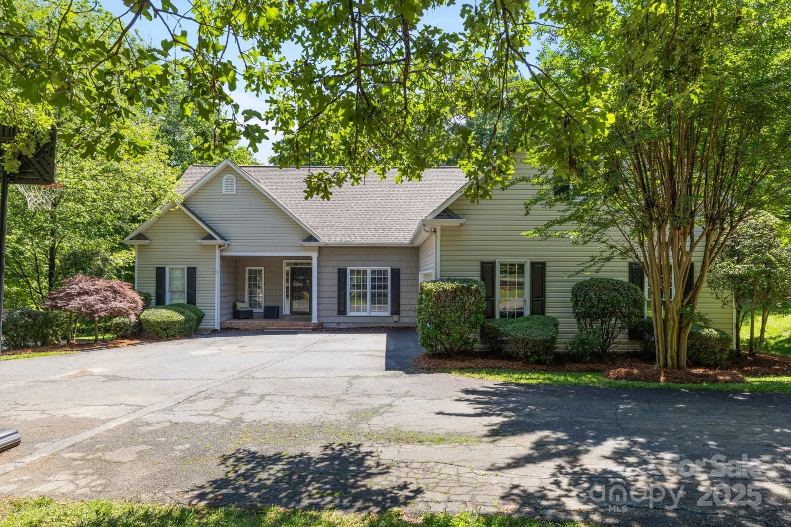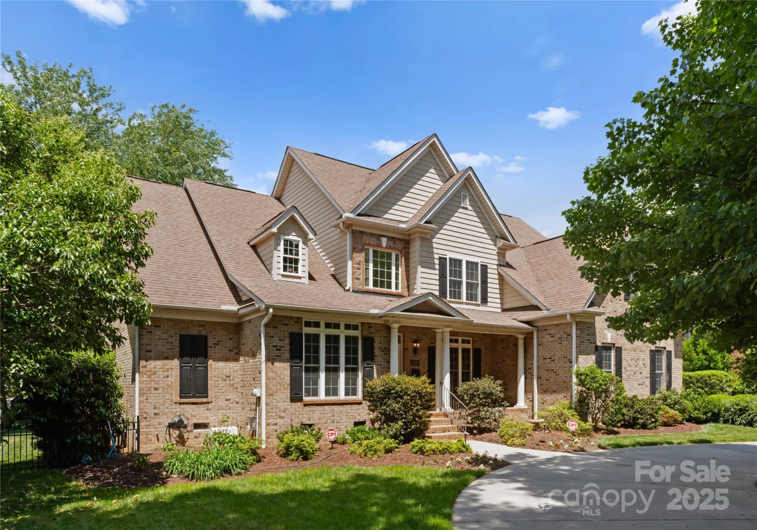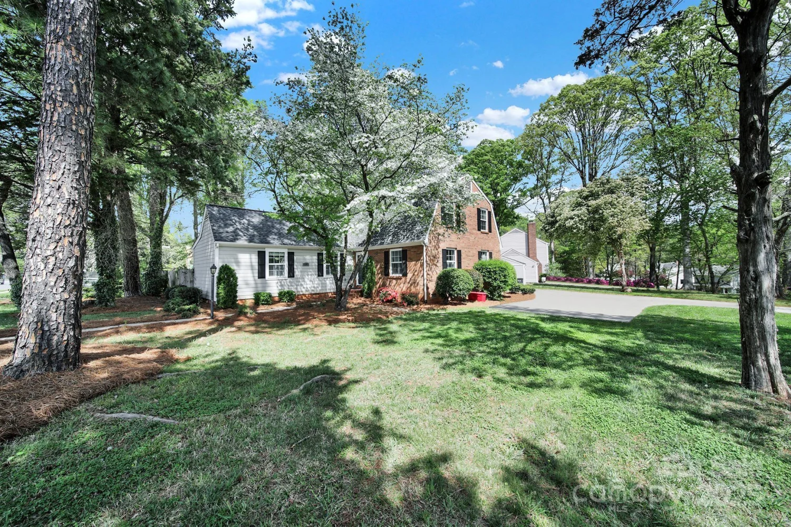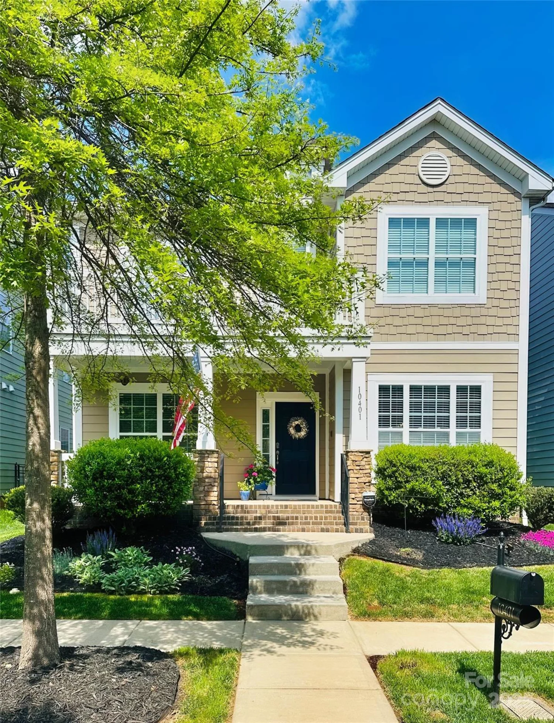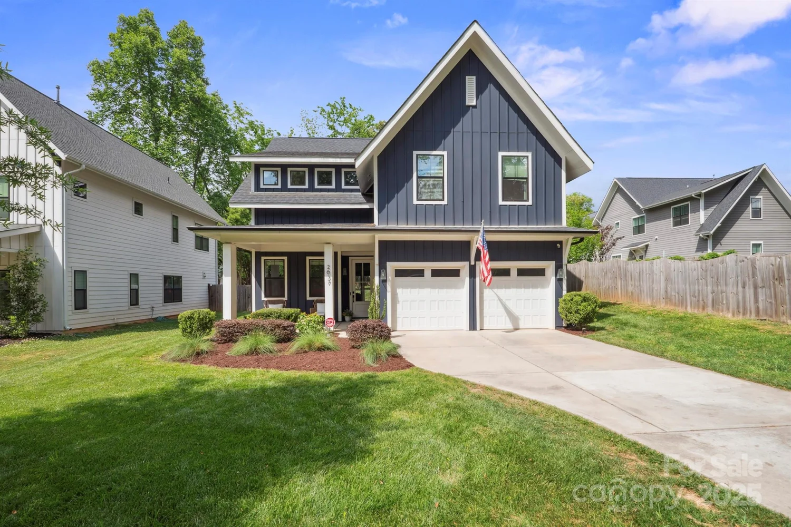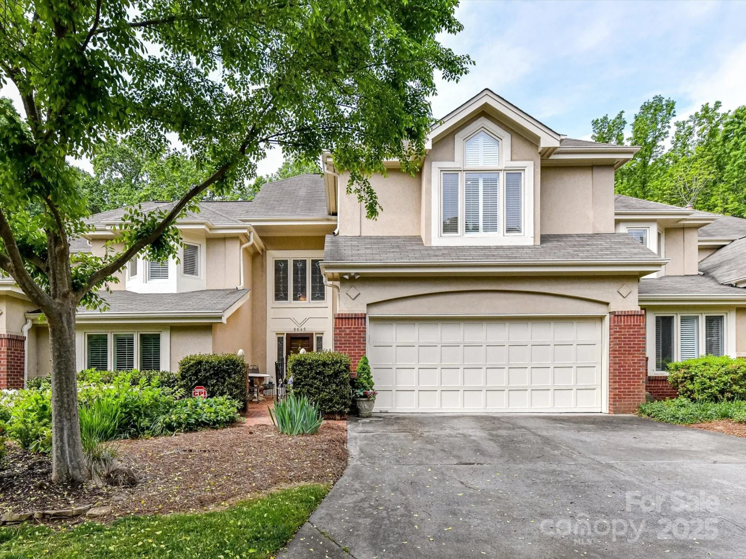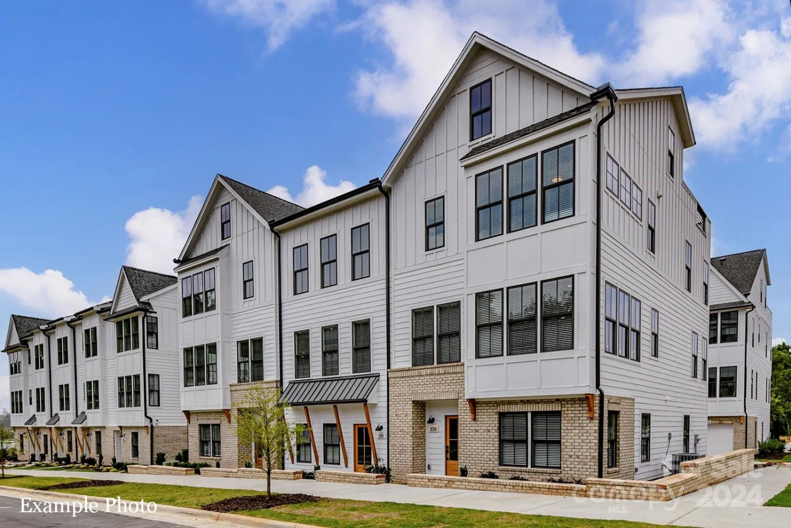1012 rockway driveCharlotte, NC 28205
1012 rockway driveCharlotte, NC 28205
Description
Gorgeous In Town Home! This 2021 built home features an open floor plan, 10ft ceilings, and designer lighting. Tons of natural light with gorgeous hardwood floors and a herringbone design at the entrance. Chef's kitchen with a farmhouse sink, white cabinets, and an island built for entertaining. Spacious family room with a gas fireplace, coffered ceilings, and built-ins. First floor guest room and a full bathroom. Covered rear porch that overlooks the fenced-in yard and paver patio. The garage has over 19k in upgrades with finished floors, work bench, & HVAC system. Primary suite features a tray ceiling, accent wall, & a HUGE custom walk-in closet. Luxury primary bath with a soaking tub, oversized shower, and double vanity. All bedrooms have plenty of closet space including built ins in the laundry room. A bonus room over the garage is great for a 2nd office or media room. Prime location that is steps away from Plaza Midwood retail shopping. Less than 10min drive to Uptown.
Property Details for 1012 Rockway Drive
- Subdivision ComplexCommonwealth Park
- Architectural StyleBungalow
- Num Of Garage Spaces2
- Parking FeaturesDriveway, Attached Garage, On Street, Parking Space(s)
- Property AttachedNo
LISTING UPDATED:
- StatusActive
- MLS #CAR4209952
- Days on Site68
- MLS TypeResidential
- Year Built2021
- CountryMecklenburg
LISTING UPDATED:
- StatusActive
- MLS #CAR4209952
- Days on Site68
- MLS TypeResidential
- Year Built2021
- CountryMecklenburg
Building Information for 1012 Rockway Drive
- StoriesTwo
- Year Built2021
- Lot Size0.0000 Acres
Payment Calculator
Term
Interest
Home Price
Down Payment
The Payment Calculator is for illustrative purposes only. Read More
Property Information for 1012 Rockway Drive
Summary
Location and General Information
- Coordinates: 35.210513,-80.799432
School Information
- Elementary School: Unspecified
- Middle School: Unspecified
- High School: Unspecified
Taxes and HOA Information
- Parcel Number: 129-074-05
- Tax Legal Description: L7 BA M967-425
Virtual Tour
Parking
- Open Parking: Yes
Interior and Exterior Features
Interior Features
- Cooling: Ceiling Fan(s), Central Air
- Heating: Forced Air, Natural Gas
- Appliances: Bar Fridge, Dishwasher, Disposal, Exhaust Hood, Gas Cooktop, Gas Range, Microwave, Oven, Plumbed For Ice Maker, Refrigerator, Self Cleaning Oven, Tankless Water Heater, Wine Refrigerator
- Fireplace Features: Gas Log, Living Room
- Levels/Stories: Two
- Foundation: Crawl Space
- Bathrooms Total Integer: 3
Exterior Features
- Construction Materials: Hardboard Siding, Shingle/Shake
- Fencing: Fenced
- Patio And Porch Features: Covered, Deck, Front Porch, Rear Porch
- Pool Features: None
- Road Surface Type: Concrete, Paved
- Roof Type: Shingle
- Security Features: Carbon Monoxide Detector(s)
- Laundry Features: Laundry Room, Upper Level
- Pool Private: No
Property
Utilities
- Sewer: Public Sewer
- Water Source: City
Property and Assessments
- Home Warranty: No
Green Features
Lot Information
- Above Grade Finished Area: 2800
- Lot Features: Level, Paved
Rental
Rent Information
- Land Lease: No
Public Records for 1012 Rockway Drive
Home Facts
- Beds5
- Baths3
- Above Grade Finished2,800 SqFt
- StoriesTwo
- Lot Size0.0000 Acres
- StyleSingle Family Residence
- Year Built2021
- APN129-074-05
- CountyMecklenburg


