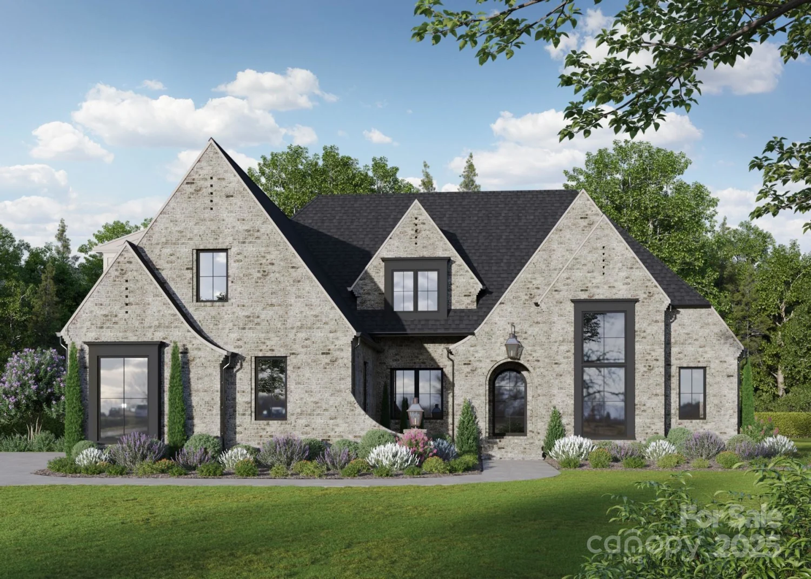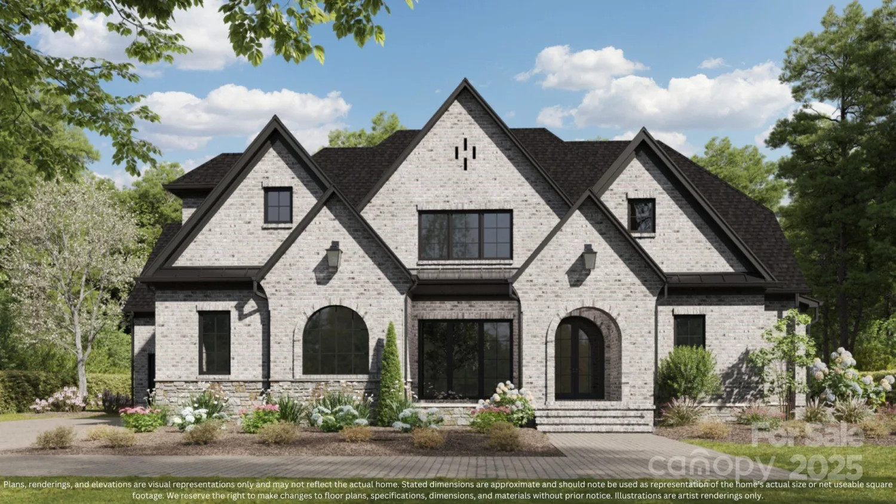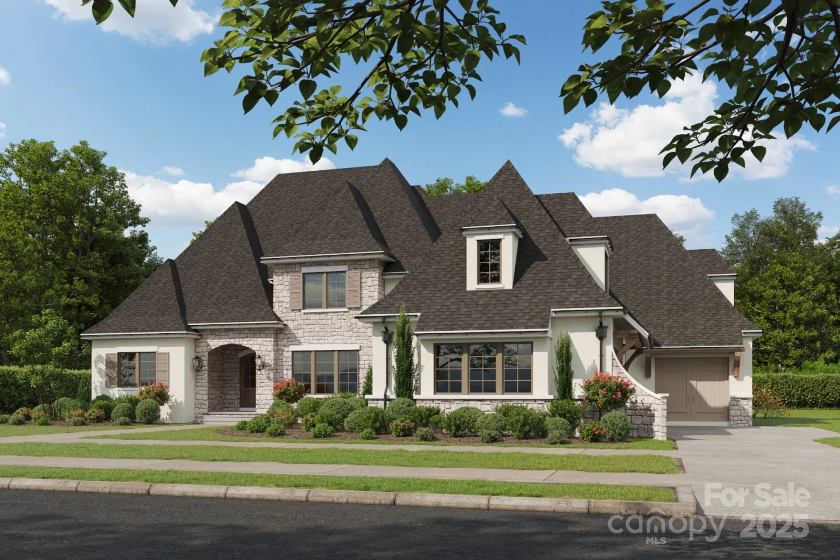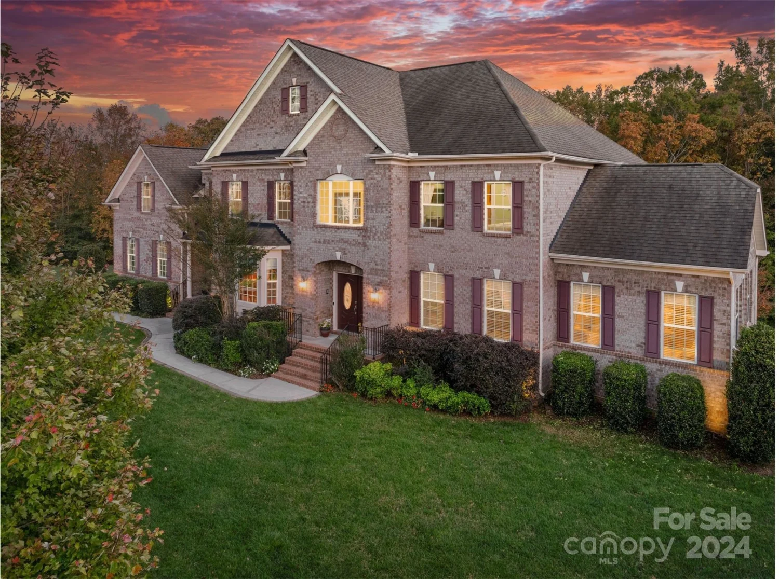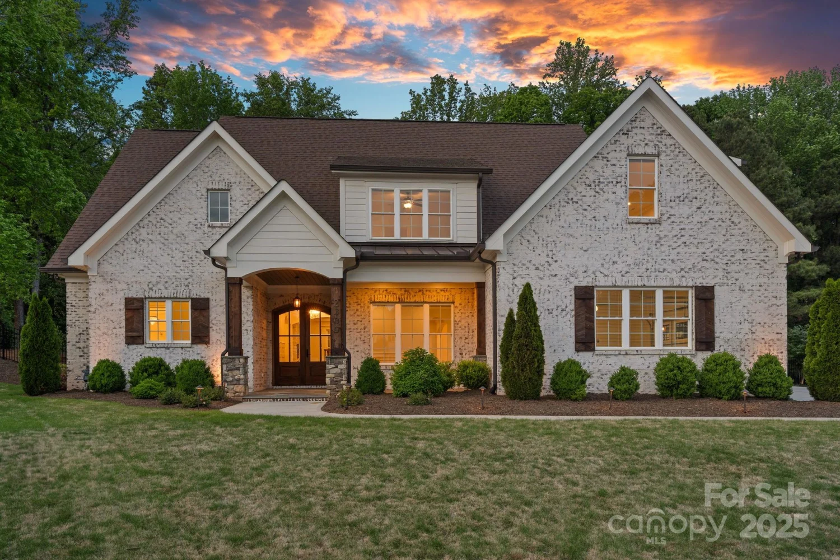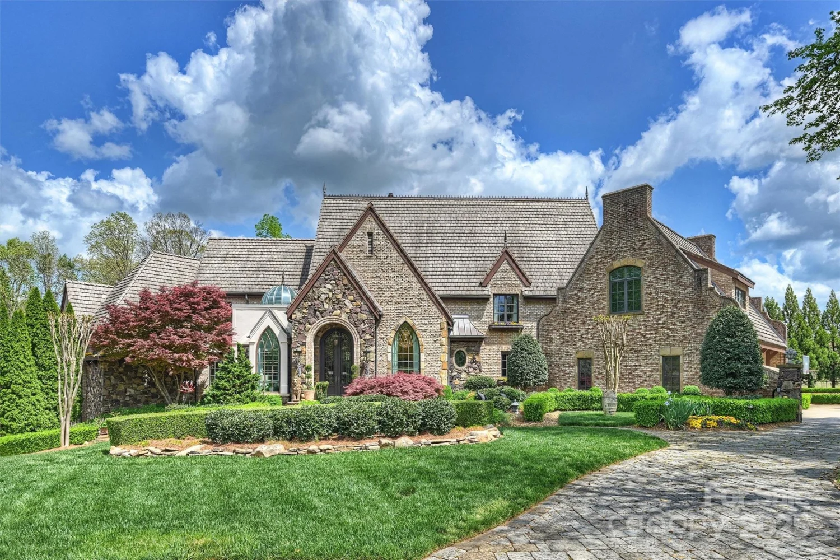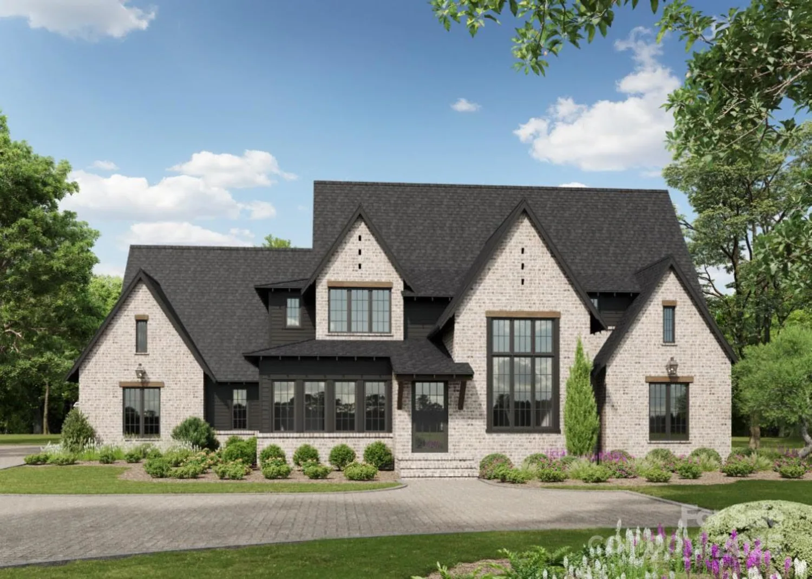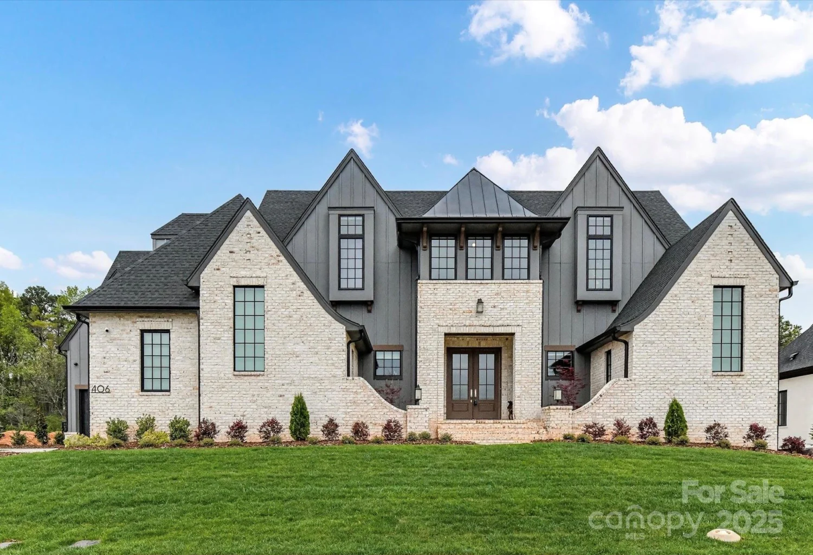3042 kings manor driveWeddington, NC 28104
3042 kings manor driveWeddington, NC 28104
Description
Welcome to 3042 Kings Manor, where luxury finishes and exceptional craftsmanship offer a lifestyle fit for royalty. This custom-built, one owner estate home, is nestled in Highgate at Weddington. Spanning almost 7,400 sq ft Featuring 6 spacious en-suite bedrooms, including a primary suite & guest on the main level. Upstairs you have 4 bedrooms, 4 baths, wine room, endless walk-in storage, plus 3 bonus rooms offering a movie room, game room & playroom. Step outside into your very own resort-style backyard oasis. The Olympic-sized pool takes center stage, complemented by a pool house featuring an outdoor kitchen, full bathroom, and fireplace. The sport court is perfect for basketball or pickleball, and the maintenance-free turf lawn ensures a lush, private retreat within the fully landscaped & fenced property. Additional features include 4-car garage, year-round sunroom, exercise room, and so much more. Don't miss this rare opportunity to own a one-of-a-kind home fit for a king!
Property Details for 3042 Kings Manor Drive
- Subdivision ComplexHighgate
- Architectural StyleFrench Provincial
- ExteriorHot Tub, Gas Grill, In-Ground Irrigation, Outdoor Kitchen
- Num Of Garage Spaces4
- Parking FeaturesAttached Garage, Garage Door Opener, Garage Faces Side
- Property AttachedNo
LISTING UPDATED:
- StatusActive
- MLS #CAR4210027
- Days on Site74
- HOA Fees$1,100 / year
- MLS TypeResidential
- Year Built2006
- CountryUnion
Location
Listing Courtesy of Helen Adams Realty - Michelle Weeks
LISTING UPDATED:
- StatusActive
- MLS #CAR4210027
- Days on Site74
- HOA Fees$1,100 / year
- MLS TypeResidential
- Year Built2006
- CountryUnion
Building Information for 3042 Kings Manor Drive
- StoriesTwo
- Year Built2006
- Lot Size0.0000 Acres
Payment Calculator
Term
Interest
Home Price
Down Payment
The Payment Calculator is for illustrative purposes only. Read More
Property Information for 3042 Kings Manor Drive
Summary
Location and General Information
- Community Features: Pond, Sidewalks, Street Lights, Walking Trails
- Coordinates: 35.024517,-80.775746
School Information
- Elementary School: Antioch
- Middle School: Weddington
- High School: Weddington
Taxes and HOA Information
- Parcel Number: 06-174-369
- Tax Legal Description: #170 HIGHGATE PH2 MP4 OPCI404
Virtual Tour
Parking
- Open Parking: No
Interior and Exterior Features
Interior Features
- Cooling: Ceiling Fan(s), Central Air
- Heating: Central
- Appliances: Bar Fridge, Dishwasher, Disposal, Double Oven, Exhaust Hood, Filtration System, Gas Cooktop, Gas Water Heater, Microwave, Refrigerator, Tankless Water Heater, Wine Refrigerator
- Fireplace Features: Family Room, Gas, Outside, Primary Bedroom
- Flooring: Carpet, Hardwood, Tile
- Levels/Stories: Two
- Other Equipment: Generator
- Foundation: Crawl Space
- Bathrooms Total Integer: 7
Exterior Features
- Construction Materials: Brick Full, Hard Stucco, Stone
- Fencing: Back Yard
- Patio And Porch Features: Glass Enclosed, Patio, Porch, Screened
- Pool Features: None
- Road Surface Type: Stone, Concrete
- Roof Type: Shingle
- Security Features: Carbon Monoxide Detector(s), Intercom, Security System, Smoke Detector(s)
- Laundry Features: Laundry Room, Main Level, Sink
- Pool Private: No
Property
Utilities
- Sewer: Public Sewer
- Water Source: City
Property and Assessments
- Home Warranty: No
Green Features
Lot Information
- Above Grade Finished Area: 7363
- Lot Features: Level, Private, Wooded
Rental
Rent Information
- Land Lease: No
Public Records for 3042 Kings Manor Drive
Home Facts
- Beds6
- Baths7
- Above Grade Finished7,363 SqFt
- StoriesTwo
- Lot Size0.0000 Acres
- StyleSingle Family Residence
- Year Built2006
- APN06-174-369
- CountyUnion
- ZoningAM5


