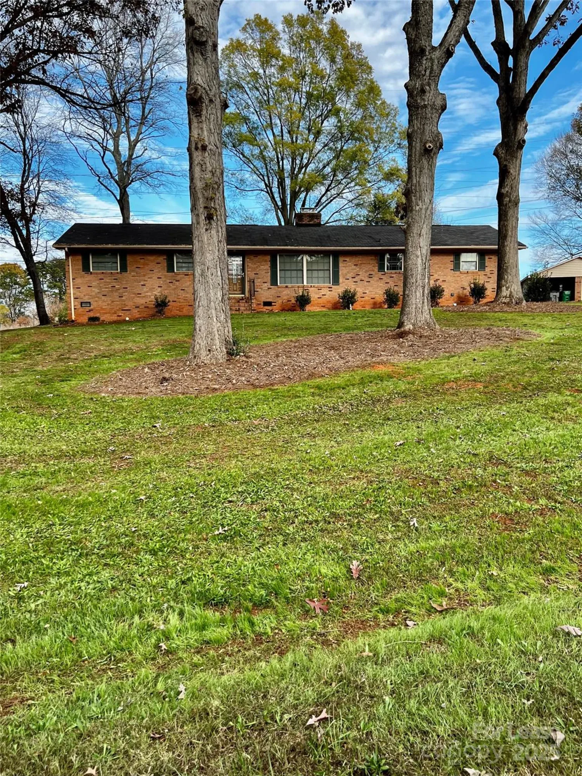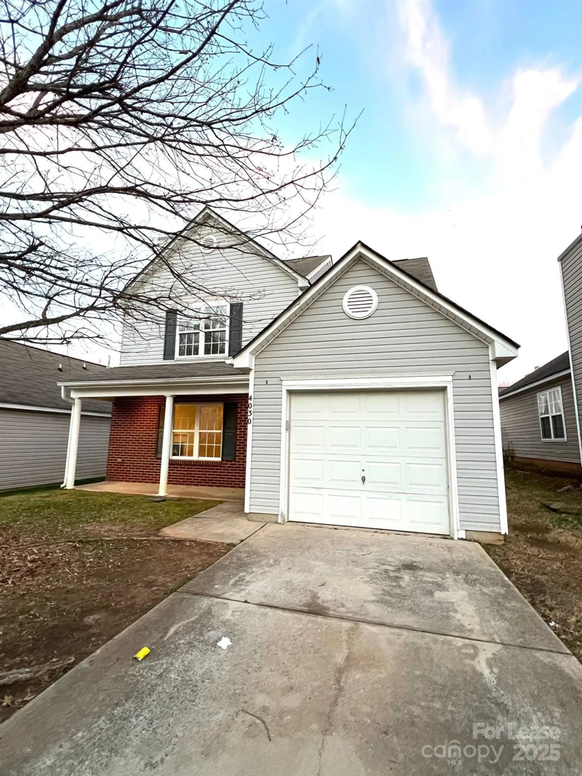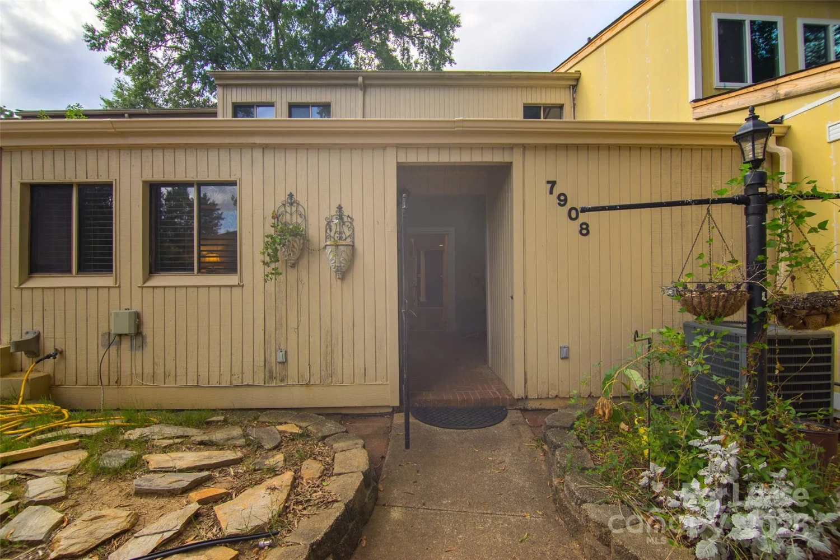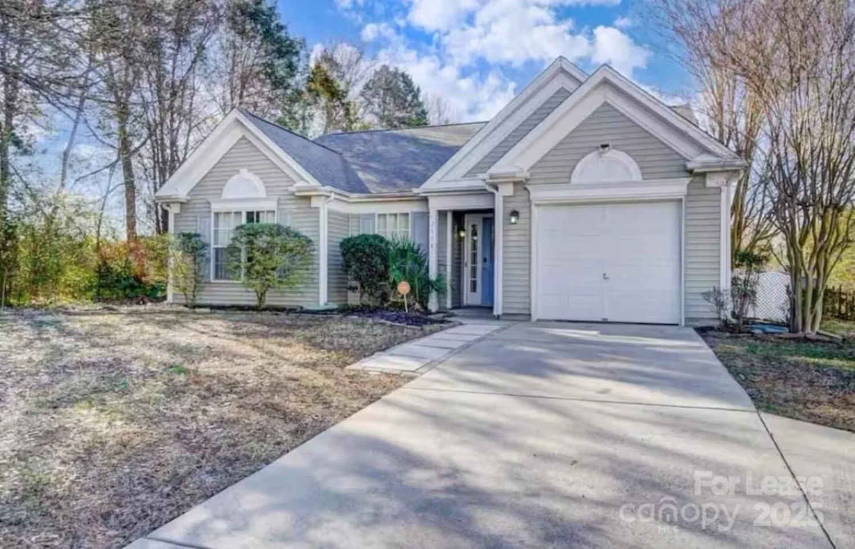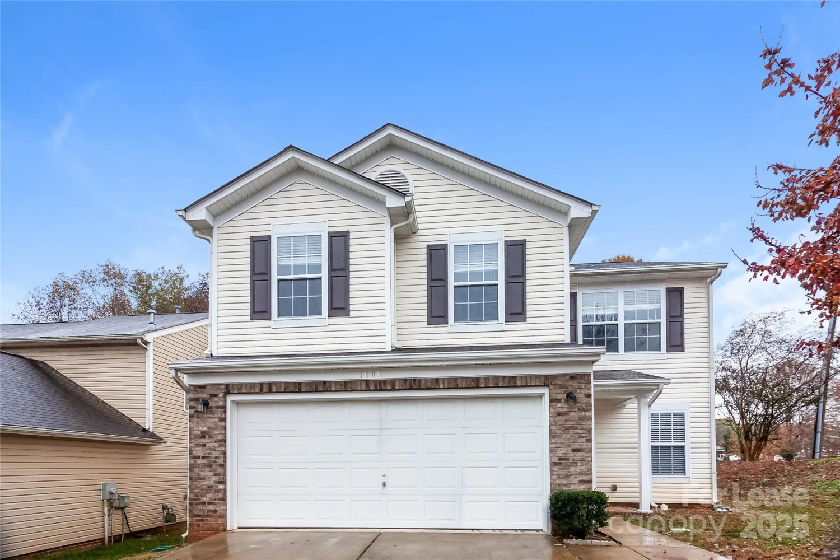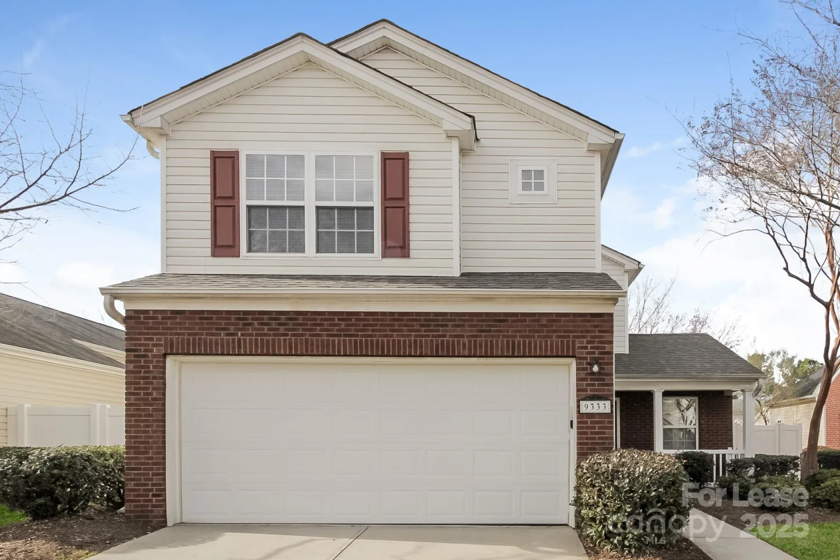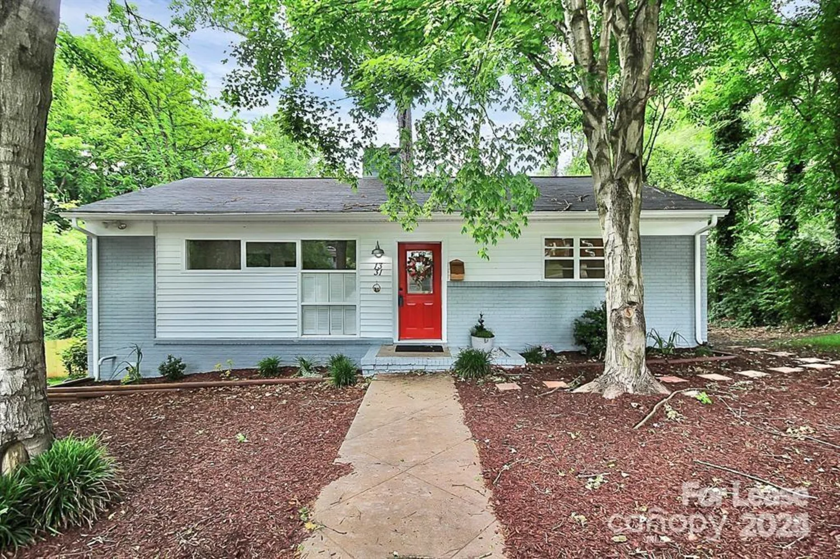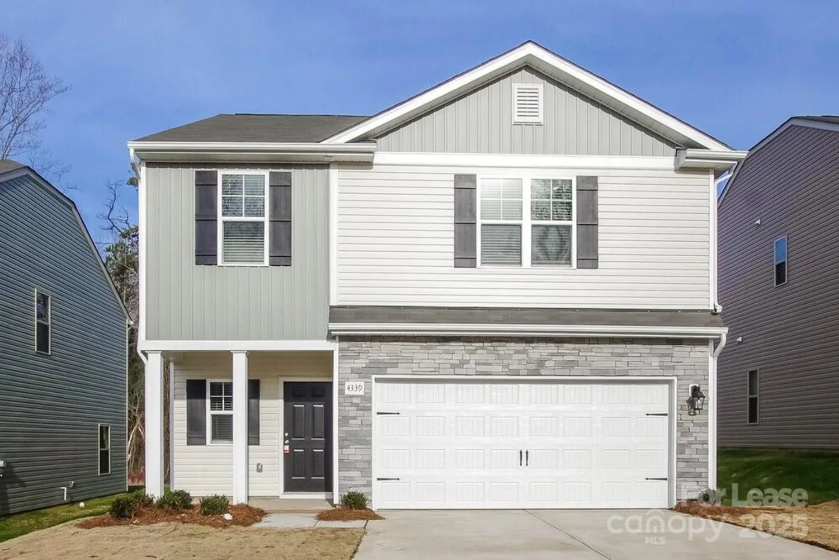946 8th streetCharlotte, NC 28204
946 8th streetCharlotte, NC 28204
Description
Multi level unit, Modern, turn key furnished luxury condominium, ready for immediate occupancy in the highly sought after M Street Community of Uptown Charlotte. This 2BR/2BA condo features great views of city community. The kitchen overhead rack, granite counter tops, stainless steel appliances with center island. Third floor features primary bedroom with walk-in closet, primary bath with stand up shower, laundry closet with washer/dryer. Great balcony views. Garage entry unit with an additional assigned parking space in driveway. Additional storage space in garage! Guest assigned parking in front of unit. Walking distance to all that Uptown Charlotte has to offer in addition to Little Sugar Creek Greenway, CityLYNX Goldline streetcar/trolley,Metropolitan, Light-rail from uptown station south toward Southend/LoSo or north toward NoDa or UNCC main campus.
Property Details for 946 8th Street
- Subdivision ComplexM Street
- Architectural StyleEuropean
- ExteriorLawn Maintenance
- Num Of Garage Spaces1
- Parking FeaturesAssigned, Driveway, Attached Garage
- Property AttachedNo
LISTING UPDATED:
- StatusActive
- MLS #CAR4210155
- Days on Site142
- MLS TypeResidential Lease
- Year Built2006
- CountryMecklenburg
LISTING UPDATED:
- StatusActive
- MLS #CAR4210155
- Days on Site142
- MLS TypeResidential Lease
- Year Built2006
- CountryMecklenburg
Building Information for 946 8th Street
- StoriesThree
- Year Built2006
- Lot Size0.0000 Acres
Payment Calculator
Term
Interest
Home Price
Down Payment
The Payment Calculator is for illustrative purposes only. Read More
Property Information for 946 8th Street
Summary
Location and General Information
- Community Features: Sidewalks, Street Lights
- Directions: Use Goggle maps
- View: City
- Coordinates: 35.22294955,-80.83034226
School Information
- Elementary School: First Ward
- Middle School: Sedgefield
- High School: Myers Park
Taxes and HOA Information
- Parcel Number: 080-101-36
Virtual Tour
Parking
- Open Parking: No
Interior and Exterior Features
Interior Features
- Cooling: Central Air
- Heating: Forced Air
- Appliances: Dishwasher, Disposal, Electric Oven, Electric Range, Electric Water Heater, Microwave, Refrigerator, Washer/Dryer
- Basement: Basement Garage Door
- Flooring: Carpet, Wood
- Interior Features: Attic Stairs Pulldown, Kitchen Island, Open Floorplan, Pantry
- Levels/Stories: Three
- Foundation: Basement
- Bathrooms Total Integer: 2
Exterior Features
- Patio And Porch Features: Balcony
- Pool Features: None
- Road Surface Type: Asphalt, Paved
- Security Features: Carbon Monoxide Detector(s), Fire Sprinkler System
- Laundry Features: Third Level
- Pool Private: No
Property
Utilities
- Sewer: Public Sewer
- Utilities: Cable Available, Electricity Connected
- Water Source: City
Property and Assessments
- Home Warranty: No
Green Features
Lot Information
- Above Grade Finished Area: 1245
Rental
Rent Information
- Land Lease: No
Public Records for 946 8th Street
Home Facts
- Beds2
- Baths2
- Above Grade Finished1,245 SqFt
- StoriesThree
- Lot Size0.0000 Acres
- StyleCondominium
- Year Built2006
- APN080-101-36
- CountyMecklenburg


