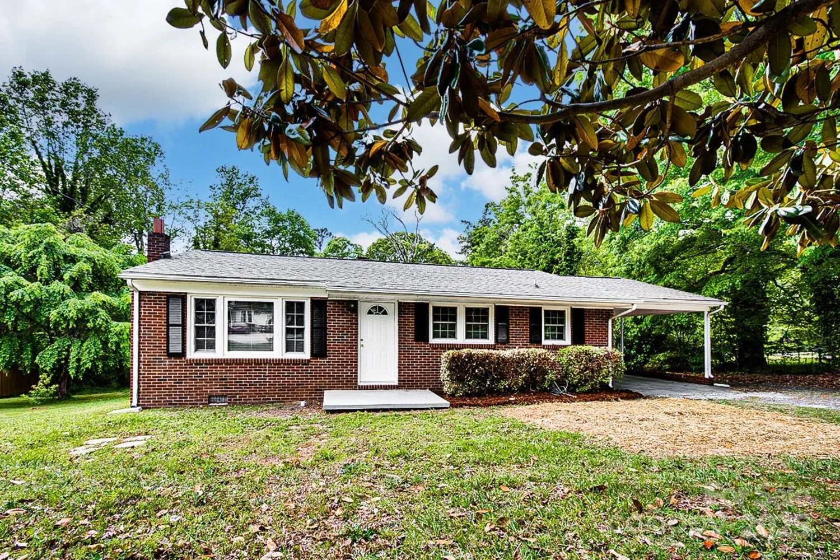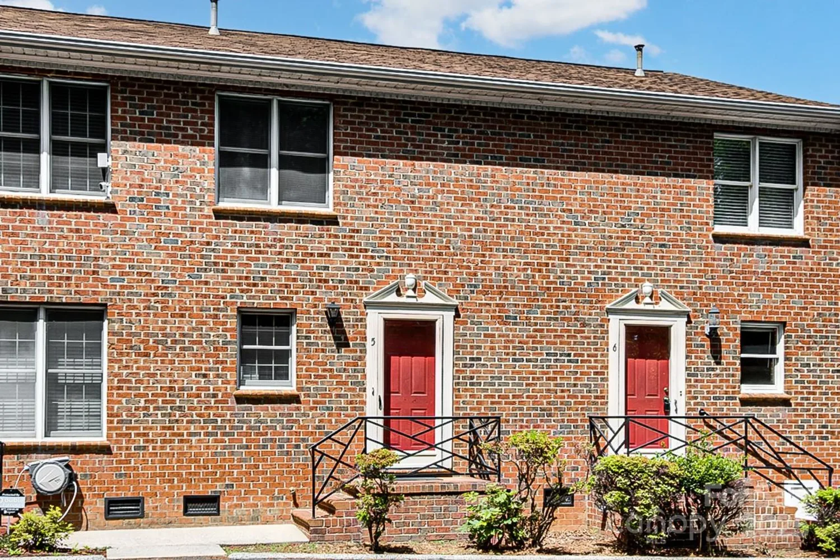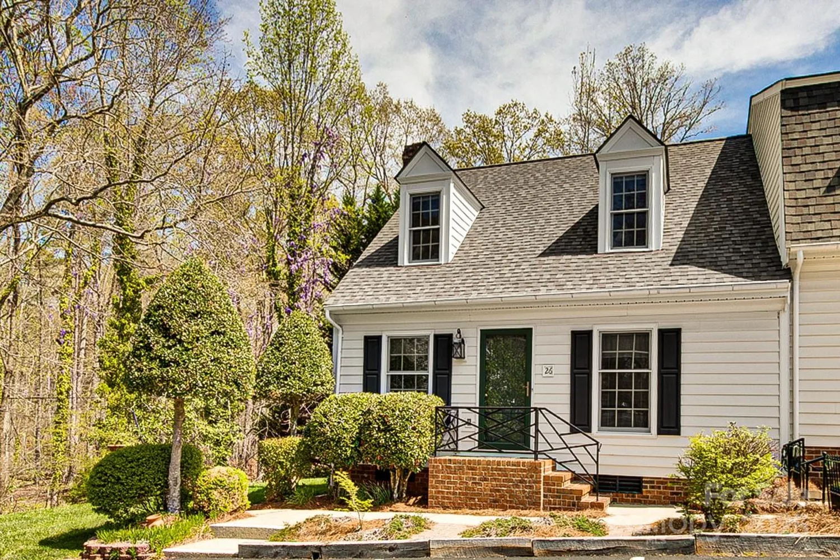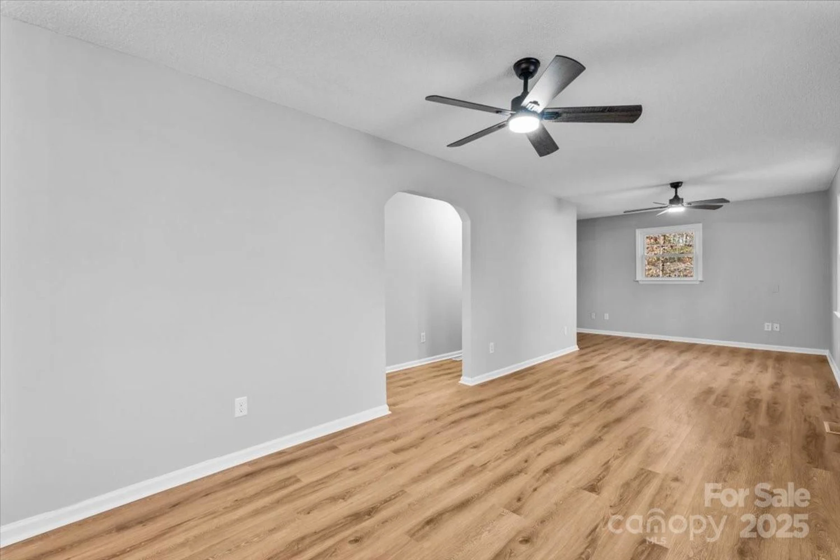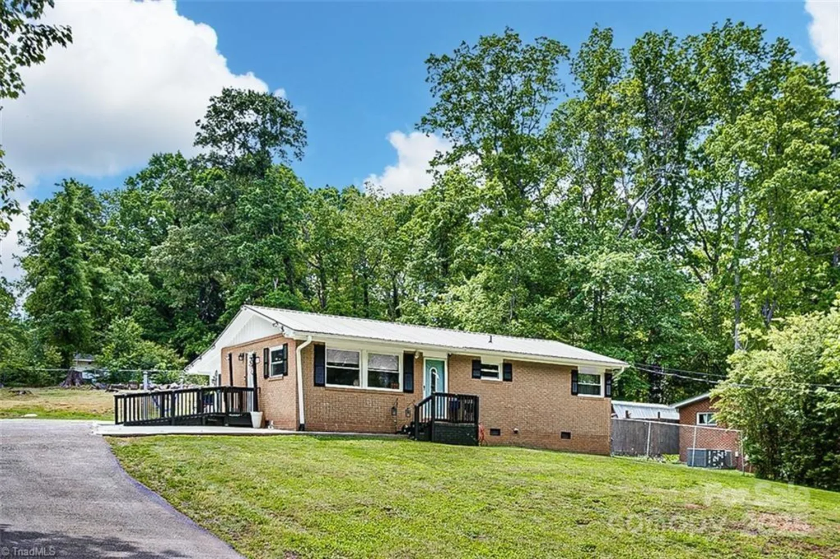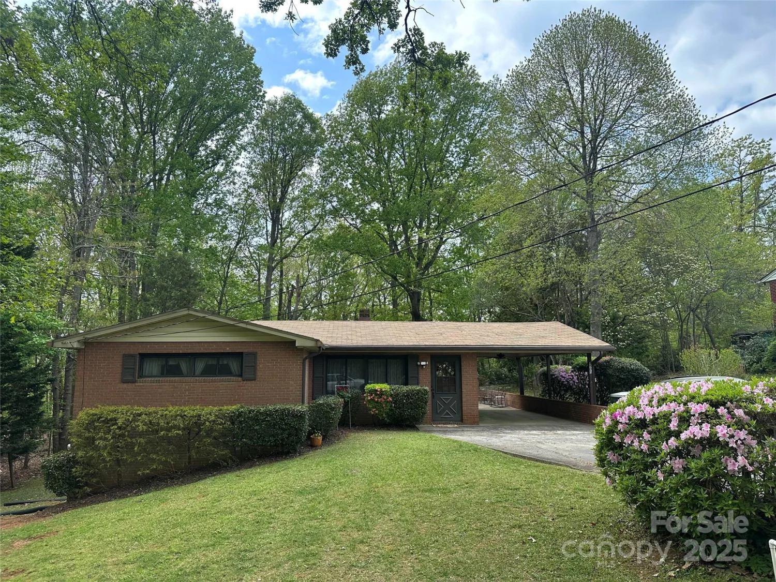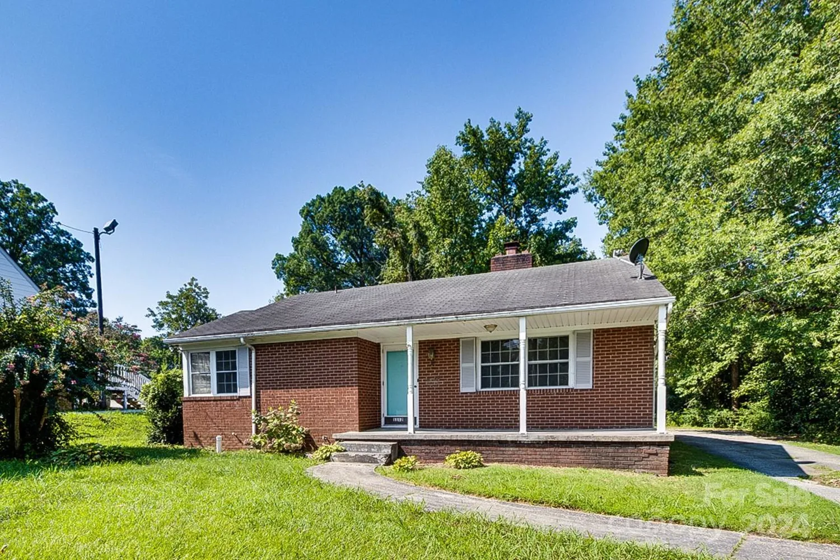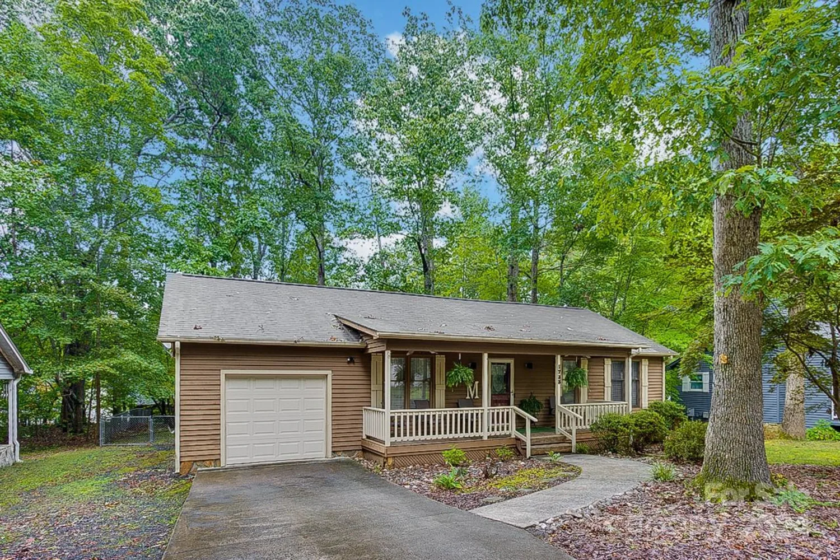1006 uwharrie streetAsheboro, NC 27203
1006 uwharrie streetAsheboro, NC 27203
Description
Charming 2 bedroom, 1 bath home boasts new interior paint, carpet, LVP flooring, light fixtures & roof in 2024! Updated gas furnace, nice side entry covered porch. Spacious living room (functionality of fireplace unknown), cute kitchen features new range & LVP flooring, formal dining room. Laundry room off kitchen w/new LVP flooring. Spacious upstairs has approximately 400 sq ft consisting of 2 nice bonus rooms w/closets - not counted in total sq ft (no heat & ceilings slightly less than 7'). Extra space in the below grade storage area can only be accessed through an outside entrance. Detached double carport & concrete drive. Selling as-is. Beautiful trees adorn this oversized lot convenient to downtown!
Property Details for 1006 Uwharrie Street
- Subdivision ComplexNone
- Parking FeaturesDetached Carport
- Property AttachedNo
LISTING UPDATED:
- StatusClosed
- MLS #CAR4210276
- Days on Site12
- MLS TypeResidential
- Year Built1950
- CountryRandolph
LISTING UPDATED:
- StatusClosed
- MLS #CAR4210276
- Days on Site12
- MLS TypeResidential
- Year Built1950
- CountryRandolph
Building Information for 1006 Uwharrie Street
- StoriesOne and One Half
- Year Built1950
- Lot Size0.0000 Acres
Payment Calculator
Term
Interest
Home Price
Down Payment
The Payment Calculator is for illustrative purposes only. Read More
Property Information for 1006 Uwharrie Street
Summary
Location and General Information
- Directions: Heading S on Fayetteville St, right onto W Wainman Ave, left onto Uwharrie St home on the right
- Coordinates: 35.6931423,-79.82784422
School Information
- Elementary School: Unspecified
- Middle School: Unspecified
- High School: Unspecified
Taxes and HOA Information
- Parcel Number: 7750481246
- Tax Legal Description: FRANKLIN ROBBINS TR 2
Virtual Tour
Parking
- Open Parking: No
Interior and Exterior Features
Interior Features
- Cooling: Central Air
- Heating: Forced Air, Natural Gas
- Appliances: Electric Range
- Flooring: Carpet, Tile, Vinyl
- Levels/Stories: One and One Half
- Foundation: Crawl Space
- Bathrooms Total Integer: 1
Exterior Features
- Construction Materials: Vinyl
- Pool Features: None
- Road Surface Type: Concrete, Paved
- Laundry Features: Laundry Room, Main Level
- Pool Private: No
Property
Utilities
- Sewer: Public Sewer
- Water Source: Public
Property and Assessments
- Home Warranty: No
Green Features
Lot Information
- Above Grade Finished Area: 980
Rental
Rent Information
- Land Lease: No
Public Records for 1006 Uwharrie Street
Home Facts
- Beds2
- Baths1
- Above Grade Finished980 SqFt
- StoriesOne and One Half
- Lot Size0.0000 Acres
- StyleSingle Family Residence
- Year Built1950
- APN7750481246
- CountyRandolph


