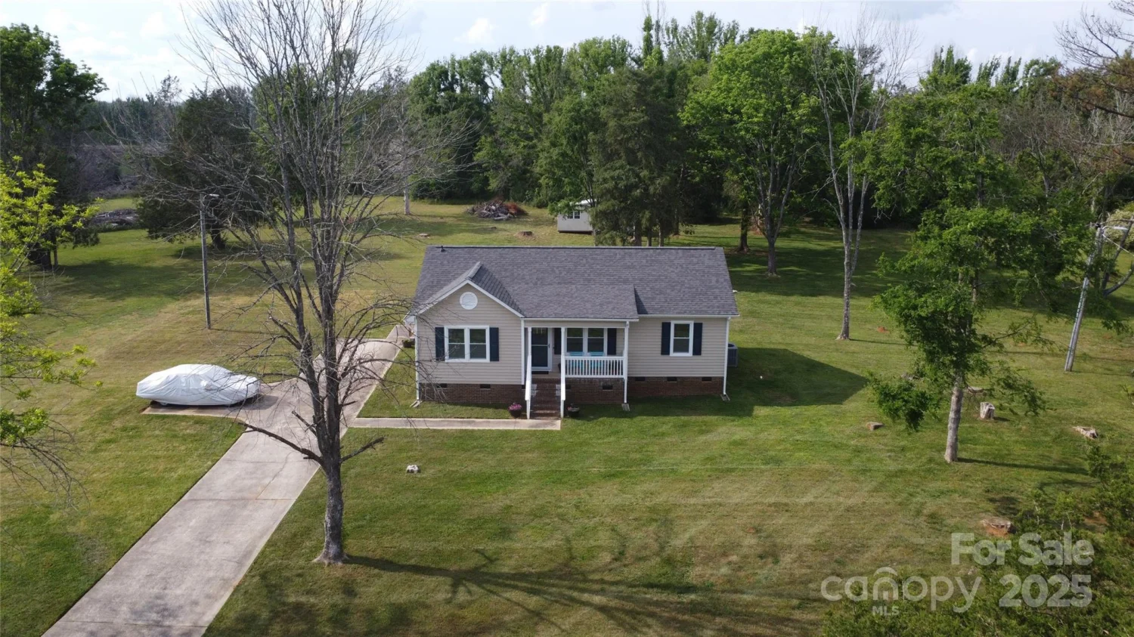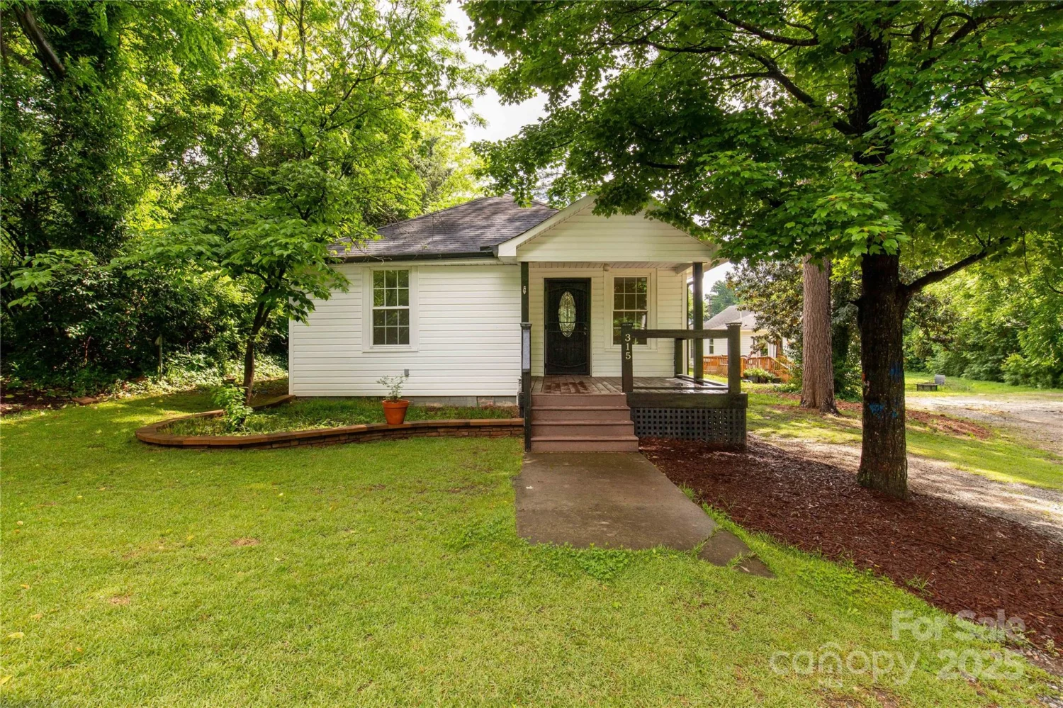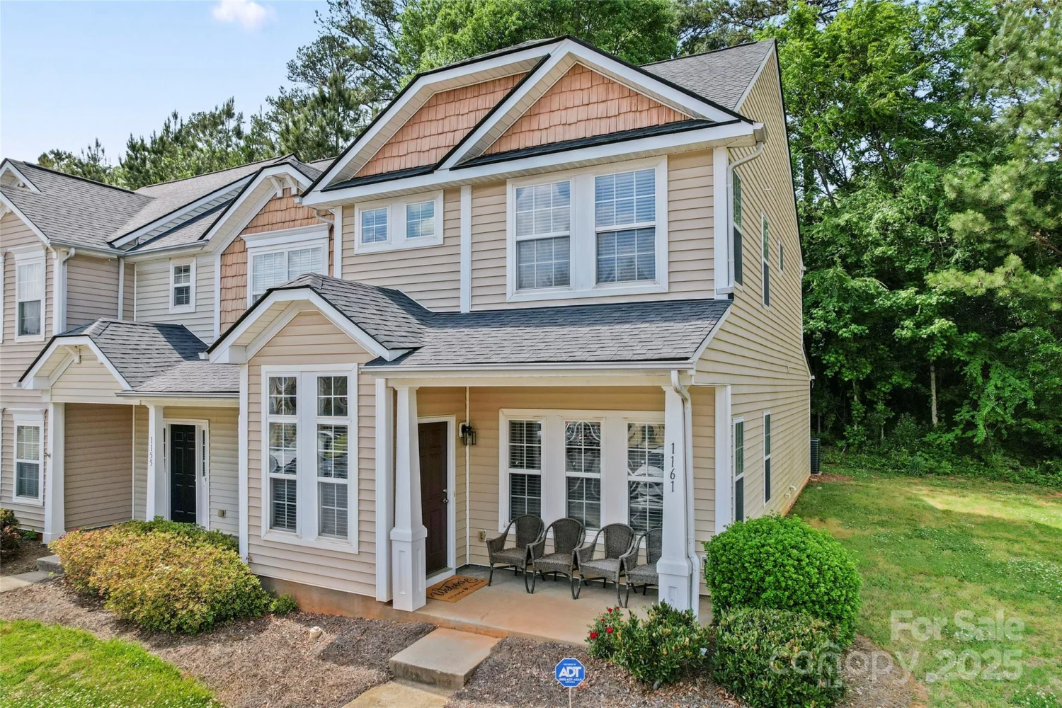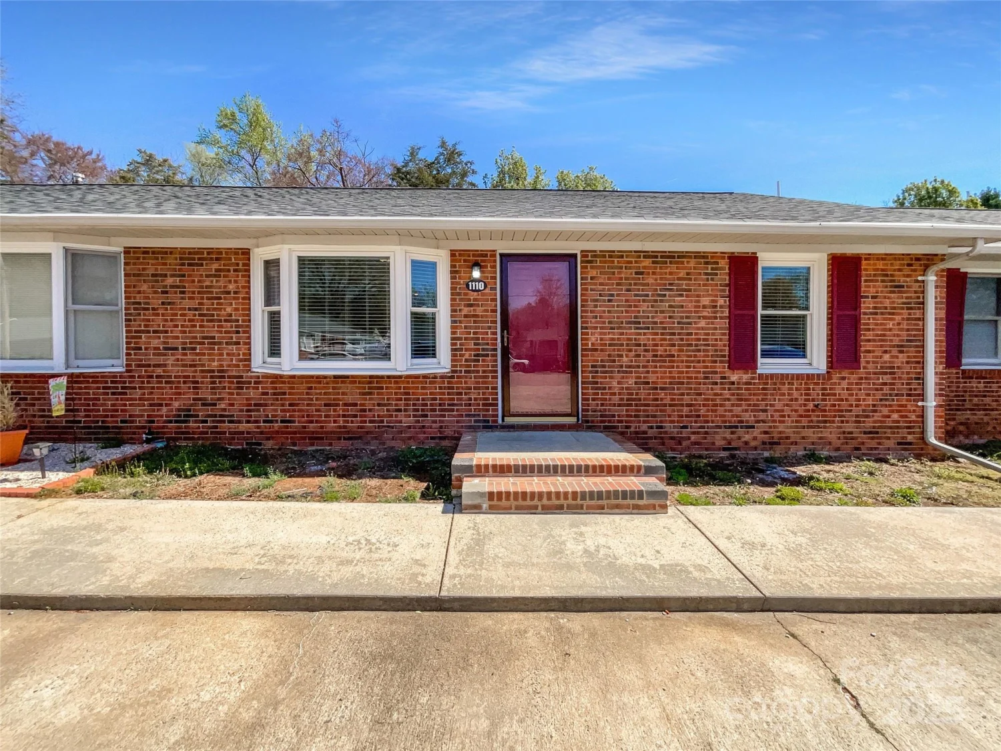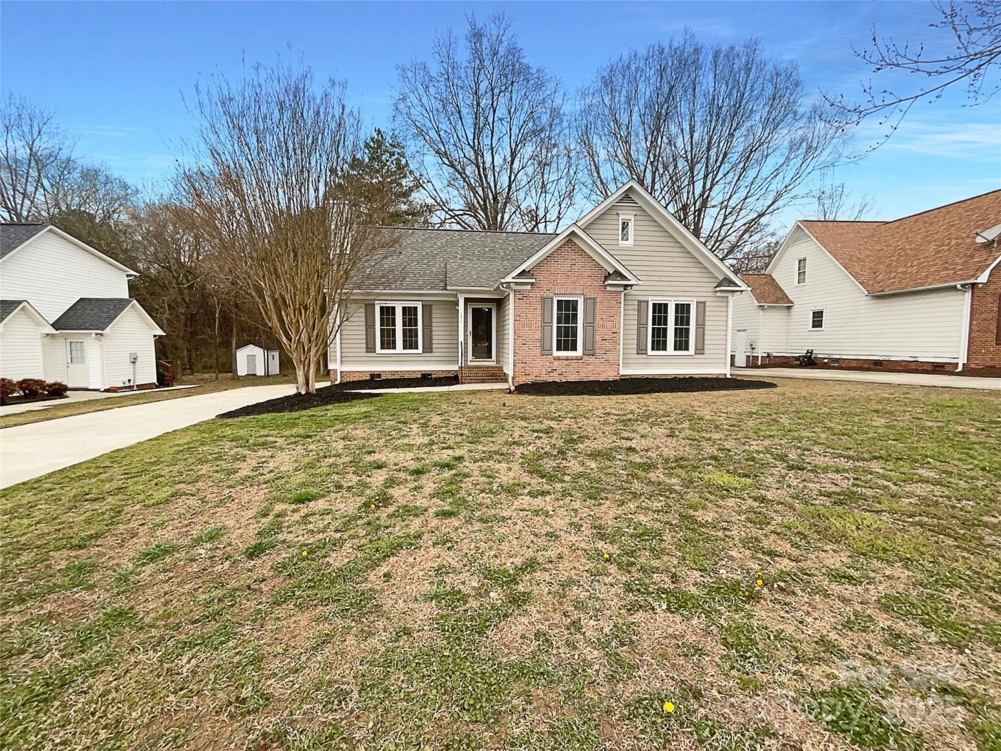951 cedar streetRock Hill, SC 29730
951 cedar streetRock Hill, SC 29730
Description
This move in ready 3-bedroom, 2-bathroom ranch home offers a perfect blend of comfort and updates. Featuring a brand new furnace, new water heater, new sump pump, fresh paint throughout, and new carpet/LVP, this home is ideal for anyone looking for a great living space. As you enter the home you'll immediately notice the spacious living area, where the new carpet and neutral paint create a bright and welcoming atmosphere. The kitchen offers plenty of counter space, making it perfect for meal prep or casual dining. Home sale was originally listed as a Guardianship but since then the seller passed back in mid-January and now this has to be converted to an estate. With that being said, offer has to be approved though court process so closing could be delayed and buyer must be flexible to accommodate this. We are in possession of multiple offers and have been since initially going live. At this time we have no update on timing but will change description once we have dates from the courts.
Property Details for 951 Cedar Street
- Subdivision ComplexAragon Baldwin Mills
- Architectural StyleRanch
- Num Of Garage Spaces1
- Parking FeaturesDriveway, Detached Garage, Garage Faces Front
- Property AttachedNo
- Waterfront FeaturesNone
LISTING UPDATED:
- StatusActive
- MLS #CAR4210338
- Days on Site128
- MLS TypeResidential
- Year Built1948
- CountryYork
LISTING UPDATED:
- StatusActive
- MLS #CAR4210338
- Days on Site128
- MLS TypeResidential
- Year Built1948
- CountryYork
Building Information for 951 Cedar Street
- StoriesOne
- Year Built1948
- Lot Size0.0000 Acres
Payment Calculator
Term
Interest
Home Price
Down Payment
The Payment Calculator is for illustrative purposes only. Read More
Property Information for 951 Cedar Street
Summary
Location and General Information
- Community Features: None
- Directions: From I-77 take Exit 79 onto Dave Lyle Boulevard towards Downtown Rock Hill. Turn Right onto Aragon Street, Turn Left onto Curtis Street, Keep Left at Tracks and Curtis will become Cedar Street, Home on the Right. Welcome Home!
- Coordinates: 34.936129,-81.015045
School Information
- Elementary School: Unspecified
- Middle School: Unspecified
- High School: Unspecified
Taxes and HOA Information
- Parcel Number: 629-22-01-025
- Tax Legal Description: CEDAR ST
Virtual Tour
Parking
- Open Parking: No
Interior and Exterior Features
Interior Features
- Cooling: Attic Fan, Ceiling Fan(s), Central Air, Electric
- Heating: Central, Forced Air, Natural Gas
- Appliances: Electric Range, Gas Water Heater, Refrigerator, Washer/Dryer
- Basement: Interior Entry, Partial, Sump Pump, Unfinished
- Fireplace Features: Living Room
- Flooring: Carpet, Tile, Vinyl, Wood
- Interior Features: Built-in Features
- Levels/Stories: One
- Foundation: Basement, Crawl Space
- Bathrooms Total Integer: 2
Exterior Features
- Construction Materials: Brick Partial, Vinyl
- Horse Amenities: None
- Patio And Porch Features: Covered, Enclosed, Front Porch, Rear Porch, Side Porch
- Pool Features: None
- Road Surface Type: Concrete, Dirt, Paved
- Laundry Features: In Unit, Inside, Laundry Room, Main Level
- Pool Private: No
- Other Structures: None
Property
Utilities
- Sewer: Public Sewer
- Utilities: Electricity Connected, Natural Gas
- Water Source: City
Property and Assessments
- Home Warranty: No
Green Features
Lot Information
- Above Grade Finished Area: 1664
- Lot Features: Level, Wooded
- Waterfront Footage: None
Rental
Rent Information
- Land Lease: No
Public Records for 951 Cedar Street
Home Facts
- Beds3
- Baths2
- Above Grade Finished1,664 SqFt
- StoriesOne
- Lot Size0.0000 Acres
- StyleSingle Family Residence
- Year Built1948
- APN629-22-01-025
- CountyYork
- ZoningRES




