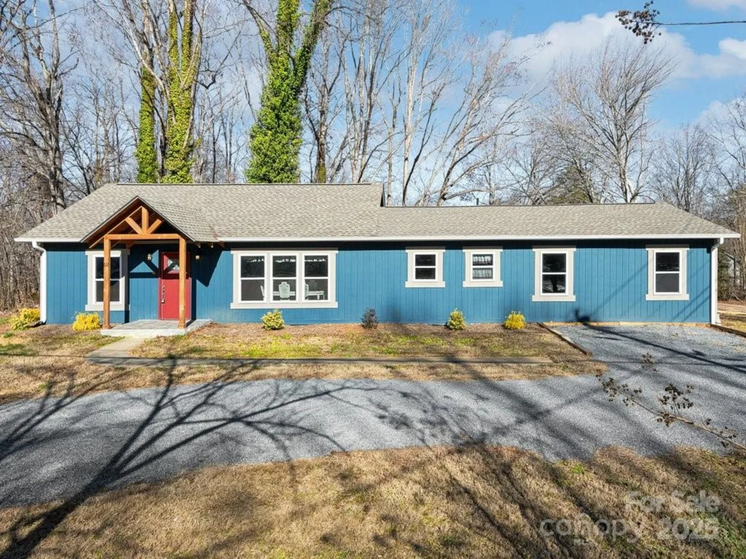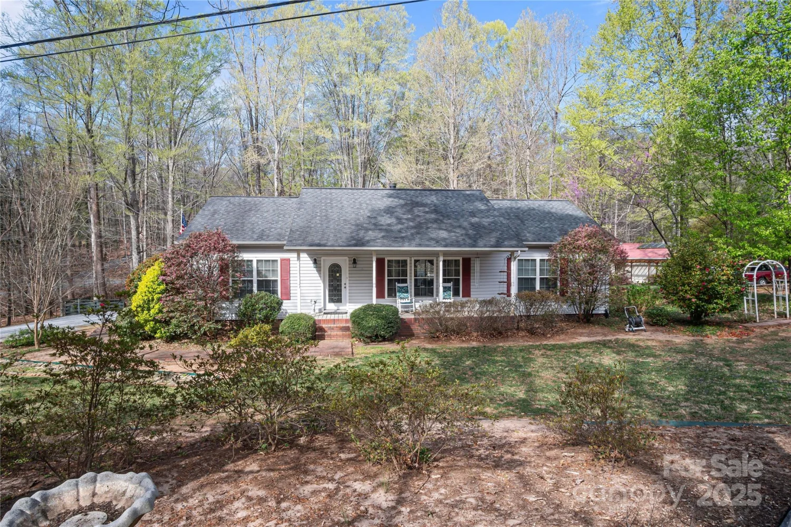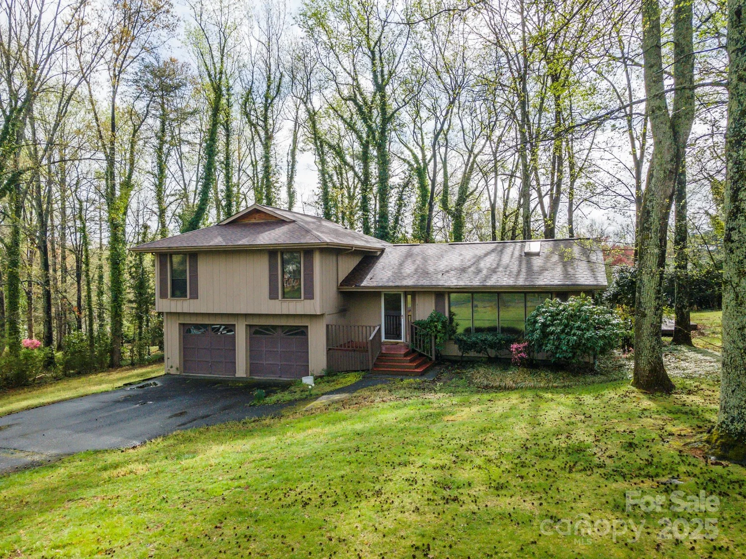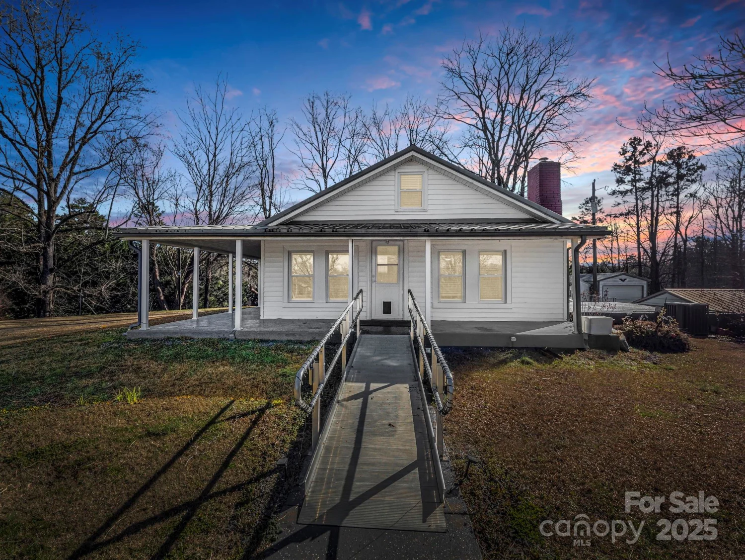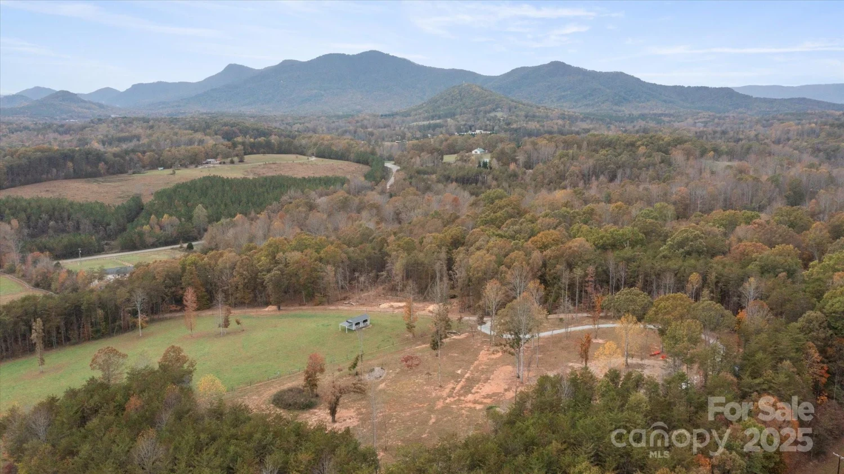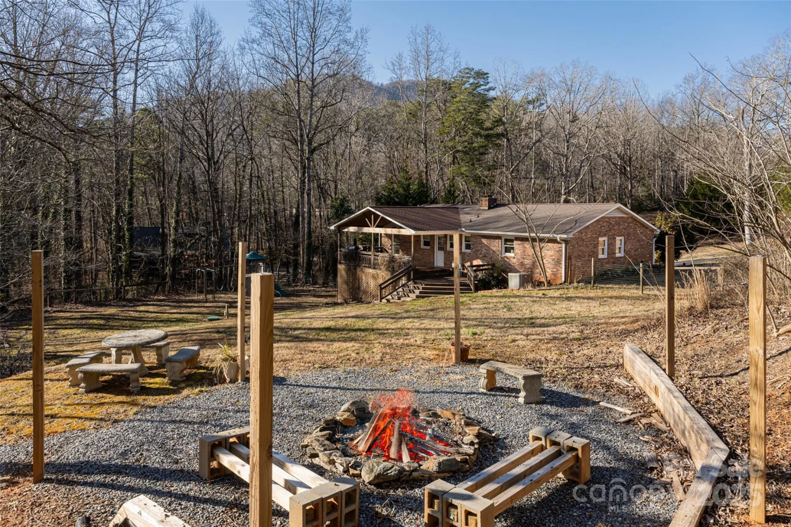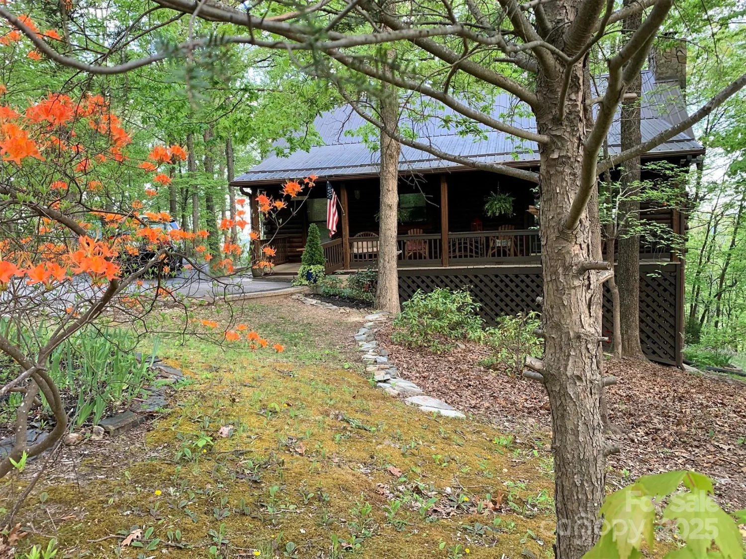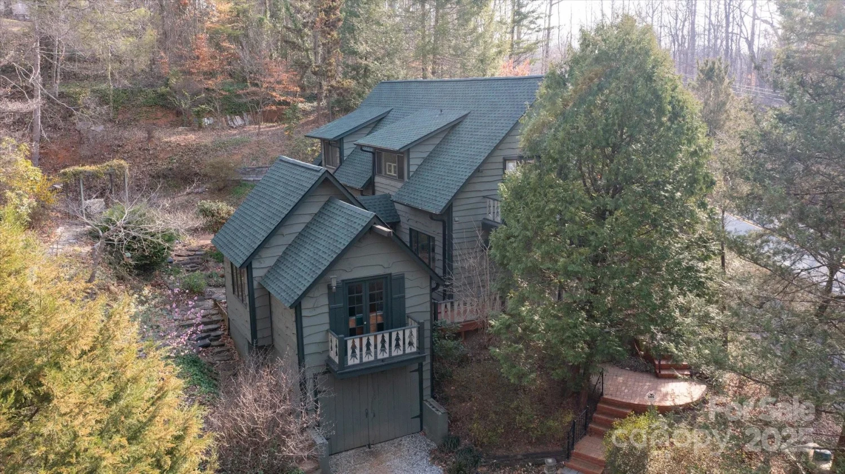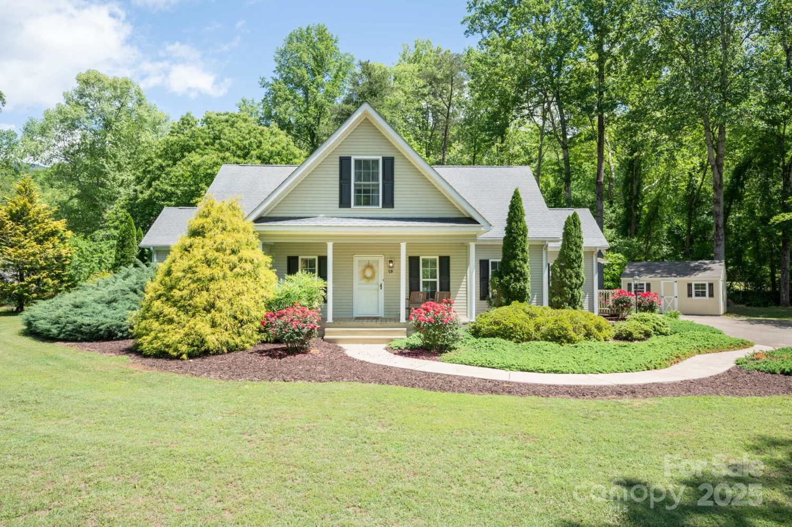950 blanton streetColumbus, NC 28722
950 blanton streetColumbus, NC 28722
Description
Discover your dream home on the outskirts of Columbus, NC! Charming/refreshed brick house offering 2,300+/-sq. ft. of living space, w/potential double area thanks to an unf basement. 3 bedrms(+ 1 down), 2.5(+ 1 down) baths, a cozy den, & formal living room w/fireplace that can be converted into an office. Open dining area & kitchen flow into the main living spaces w/beautiful hardwood floors. The bedrooms have newer, high-quality carpet for warmth & comfort. Additional highlights include a 500+ sq. ft. two-car garage + metal outbuilding for storage or a workshop. Enjoy sunset mountain views from your private backyard, perfect for gatherings. There’s also potential for a second living area, which would be great for guests or rental income. The home is well-maintained & smoke/pet-free. It’s close to restaurants, grocery stores, parks, a community pool, & new fitness club, w/easy access to I-26 & 74 bypass. City water & a natural gas water heater/hookups. The owner is a licensed agent.
Property Details for 950 Blanton Street
- Subdivision ComplexNone
- Architectural StyleRanch
- ExteriorStorage, Other - See Remarks
- Num Of Garage Spaces2
- Parking FeaturesDriveway, Attached Garage
- Property AttachedNo
- Waterfront FeaturesNone
LISTING UPDATED:
- StatusActive
- MLS #CAR4210488
- Days on Site92
- MLS TypeResidential
- Year Built1990
- CountryPolk
LISTING UPDATED:
- StatusActive
- MLS #CAR4210488
- Days on Site92
- MLS TypeResidential
- Year Built1990
- CountryPolk
Building Information for 950 Blanton Street
- StoriesOne
- Year Built1990
- Lot Size0.0000 Acres
Payment Calculator
Term
Interest
Home Price
Down Payment
The Payment Calculator is for illustrative purposes only. Read More
Property Information for 950 Blanton Street
Summary
Location and General Information
- Directions: From Columbus; West on Mills St to Right on S Peak St. Left on Constance St to Right on Blanton St. Home is on the Right. From 74 Bypass; Take the Columbus/ Mill Spring/ Hwy 108 Exit. Turn Left (East) on Hwy 108. Left on Fox Mountain Rd to Right on Walker Rd. Right on Blanton St. Property is on Left after elbow turn.
- View: Long Range, Mountain(s), Winter
- Coordinates: 35.248774,-82.182673
School Information
- Elementary School: Tryon
- Middle School: Polk
- High School: Polk
Taxes and HOA Information
- Parcel Number: P74-153
- Tax Legal Description: +/-0.96 acre w/ SFR
Virtual Tour
Parking
- Open Parking: Yes
Interior and Exterior Features
Interior Features
- Cooling: Attic Fan, Ceiling Fan(s), Central Air, Ductless, Electric, Gas
- Heating: Central, Ductless, Heat Pump, Natural Gas, Wall Furnace, Other - See Remarks
- Appliances: Dishwasher, Disposal, Dryer, Electric Range, Gas Water Heater, Microwave, Refrigerator with Ice Maker, Washer, Washer/Dryer
- Basement: Apartment, Basement Shop, Bath/Stubbed, Daylight, Exterior Entry, Full, Interior Entry, Partially Finished, Storage Space, Walk-Out Access, Walk-Up Access, Other
- Fireplace Features: Gas, Gas Log, Living Room
- Flooring: Carpet, Tile, Vinyl, Wood
- Interior Features: Attic Other, Entrance Foyer, Pantry, Storage, Walk-In Closet(s), Walk-In Pantry
- Levels/Stories: One
- Window Features: Insulated Window(s)
- Foundation: Basement
- Total Half Baths: 1
- Bathrooms Total Integer: 4
Exterior Features
- Accessibility Features: Two or More Access Exits, Door Width 32 Inches or More, Hall Width 36 Inches or More
- Construction Materials: Brick Partial, Fiber Cement, Wood
- Patio And Porch Features: Balcony, Covered, Deck, Front Porch
- Pool Features: None
- Road Surface Type: Asphalt, Paved
- Roof Type: Shingle
- Security Features: Carbon Monoxide Detector(s), Radon Mitigation System, Security System, Smoke Detector(s)
- Laundry Features: Electric Dryer Hookup, Laundry Room, Main Level, Sink, Washer Hookup
- Pool Private: No
- Other Structures: Outbuilding, Workshop
Property
Utilities
- Sewer: Septic Installed, Other - See Remarks
- Utilities: Cable Available, Cable Connected, Electricity Connected, Natural Gas, Phone Connected, Wired Internet Available, Other - See Remarks
- Water Source: City
Property and Assessments
- Home Warranty: No
Green Features
Lot Information
- Above Grade Finished Area: 2388
- Lot Features: Cleared, Level, Open Lot, Paved, Wooded, Views, Other - See Remarks
- Waterfront Footage: None
Rental
Rent Information
- Land Lease: No
Public Records for 950 Blanton Street
Home Facts
- Beds3
- Baths3
- Above Grade Finished2,388 SqFt
- StoriesOne
- Lot Size0.0000 Acres
- StyleSingle Family Residence
- Year Built1990
- APNP74-153
- CountyPolk
- ZoningMU


