1424 6th street neHickory, NC 28601
1424 6th street neHickory, NC 28601
Description
The Hayden is a spacious and modern two-story home. The home features five bedrooms, three bathrooms and a two-car garage. Upon entering the home, you’ll be greeted by an inviting foyer connecting to a home office, then leading into the center of the home. This open-planned space features a large living room, dining area, and functional kitchen. The kitchen is equipped with a walk-in pantry, stainless steel appliances, and center island with a breakfast bar. Also located on the first floor, located off the living room, is a convenient guest bedroom and full bathroom. The Hayden upstairs features a spacious primary suite, complete with walk-in closet and primary bathroom with dual vanities. The additional three bedrooms share a third full bathroom. There is an upstairs loft space, perfect for family entertainment, gaming, or a reading area. With its luxurious design the Hayden is the perfect place to call home.
Property Details for 1424 6th Street NE
- Subdivision ComplexThe Hamptons at Hickory
- Num Of Garage Spaces2
- Parking FeaturesDriveway
- Property AttachedNo
LISTING UPDATED:
- StatusPending
- MLS #CAR4210952
- Days on Site117
- HOA Fees$680 / year
- MLS TypeResidential
- Year Built2025
- CountryCatawba
LISTING UPDATED:
- StatusPending
- MLS #CAR4210952
- Days on Site117
- HOA Fees$680 / year
- MLS TypeResidential
- Year Built2025
- CountryCatawba
Building Information for 1424 6th Street NE
- StoriesTwo
- Year Built2025
- Lot Size0.0000 Acres
Payment Calculator
Term
Interest
Home Price
Down Payment
The Payment Calculator is for illustrative purposes only. Read More
Property Information for 1424 6th Street NE
Summary
Location and General Information
- Directions: 5th Street NE Hickory
- Coordinates: 35.7524789,-81.32098086
School Information
- Elementary School: Jenkins
- Middle School: Northview
- High School: Hickory
Taxes and HOA Information
- Parcel Number: 371309164873
- Tax Legal Description: The Hamptons at Hickory Ph 1 Lot 205
Virtual Tour
Parking
- Open Parking: No
Interior and Exterior Features
Interior Features
- Cooling: Central Air
- Heating: Forced Air
- Appliances: Dishwasher, Disposal, Gas Range, Microwave
- Flooring: Carpet, Vinyl
- Levels/Stories: Two
- Foundation: Slab
- Bathrooms Total Integer: 3
Exterior Features
- Construction Materials: Stone Veneer, Vinyl
- Pool Features: None
- Road Surface Type: Concrete, Paved
- Laundry Features: Laundry Room
- Pool Private: No
Property
Utilities
- Sewer: Public Sewer
- Water Source: City
Property and Assessments
- Home Warranty: No
Green Features
Lot Information
- Above Grade Finished Area: 2511
Rental
Rent Information
- Land Lease: No
Public Records for 1424 6th Street NE
Home Facts
- Beds5
- Baths3
- Above Grade Finished2,511 SqFt
- StoriesTwo
- Lot Size0.0000 Acres
- StyleSingle Family Residence
- Year Built2025
- APN371309164873
- CountyCatawba
Similar Homes
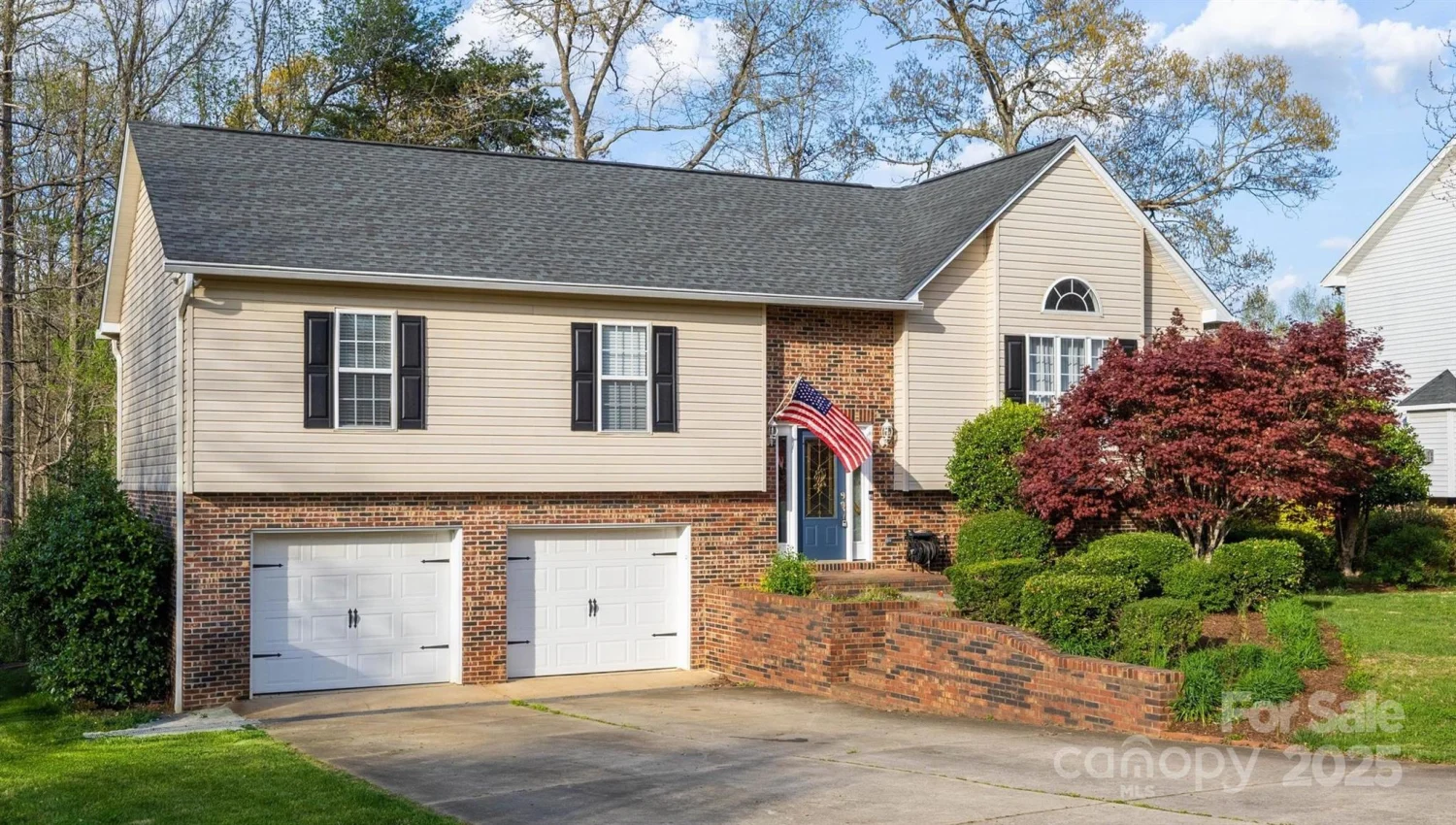
3704 25th Street Place NE
Hickory, NC 28601
True North Realty
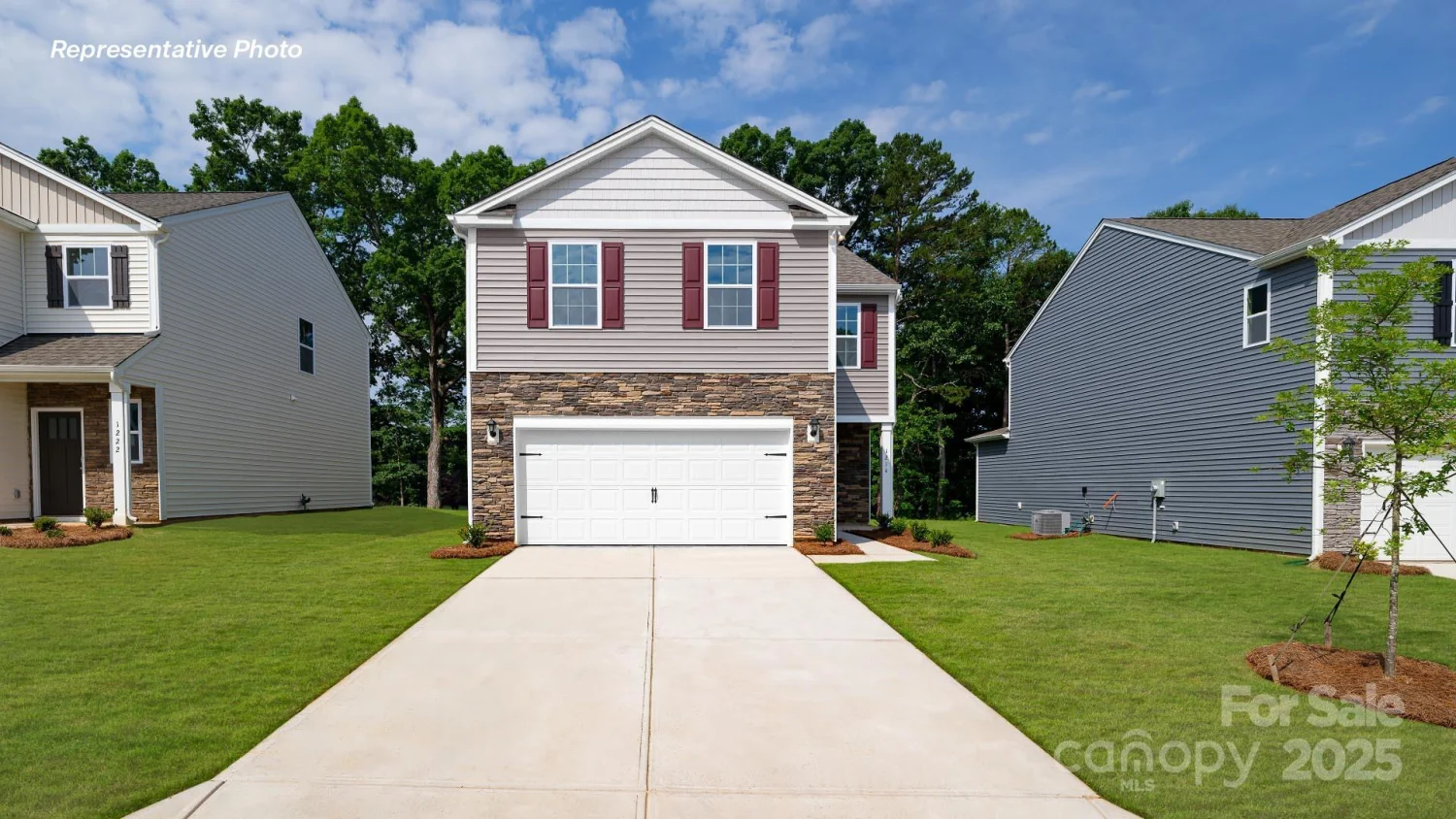
1007 20th Avenue Loop SE
Hickory, NC 28602
DR Horton Inc
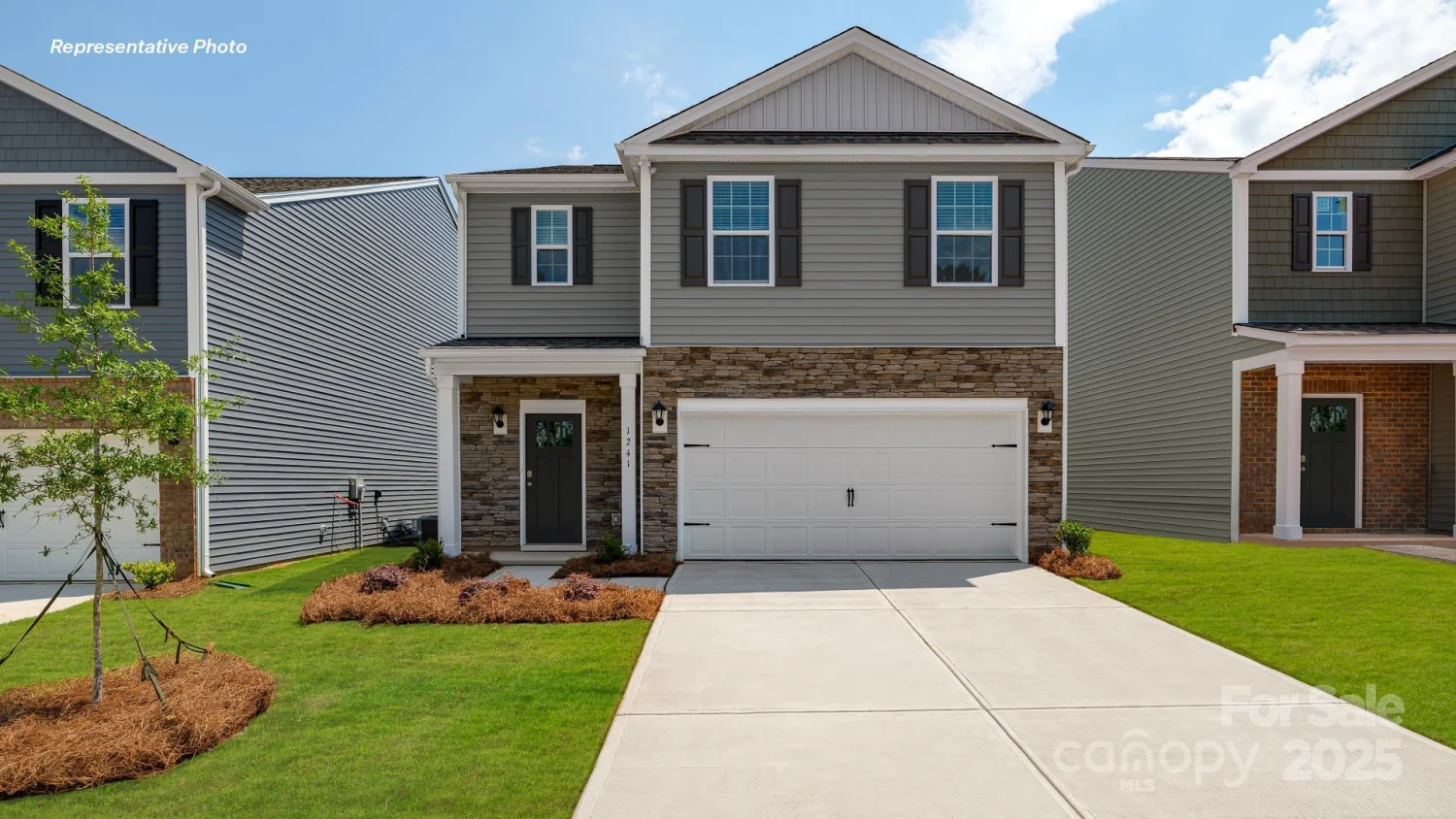
1427 5th Street Drive NE
Hickory, NC 28601
DR Horton Inc
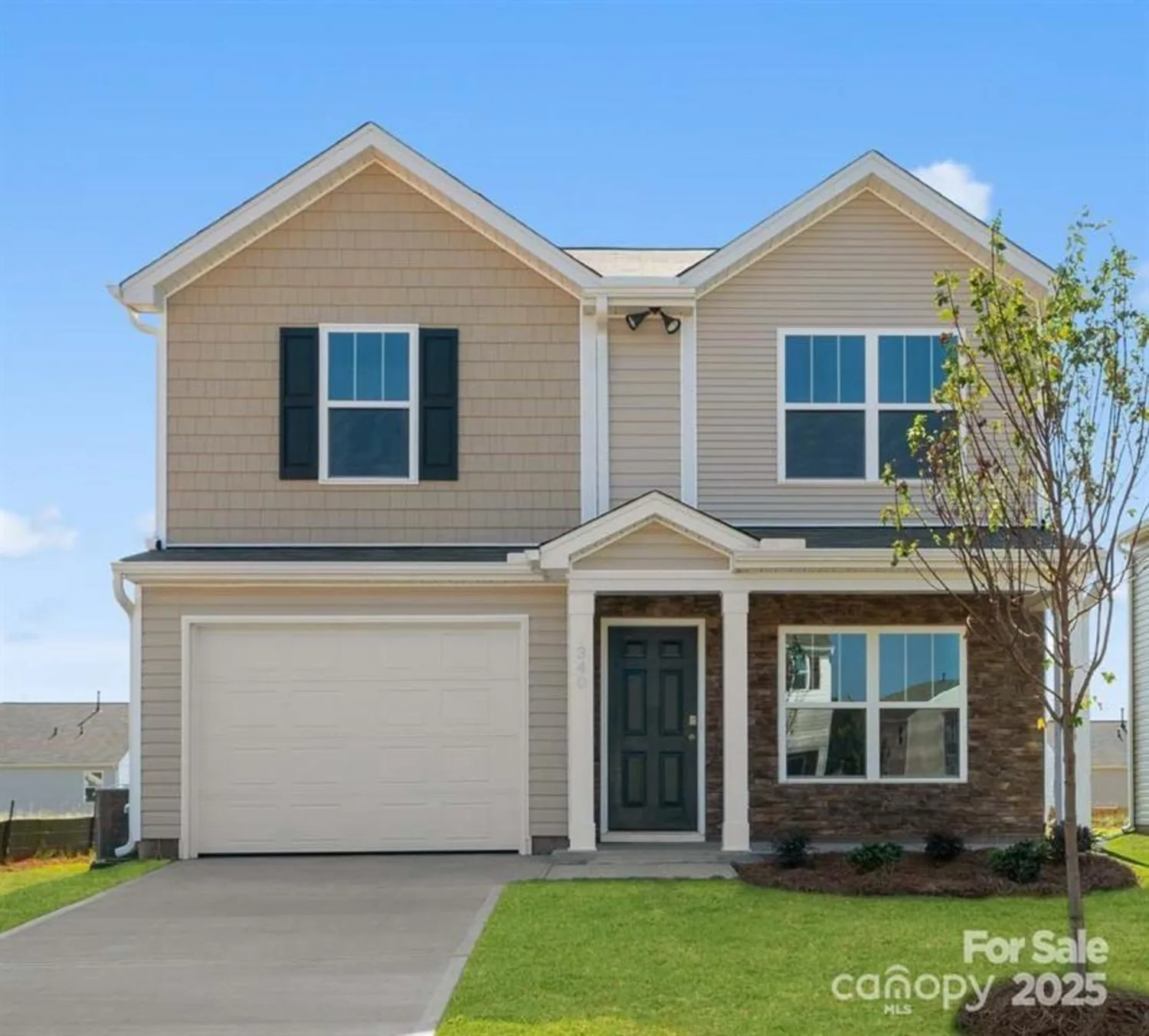
1029 20th Avenue Loop SE
Hickory, NC 28602
DR Horton Inc
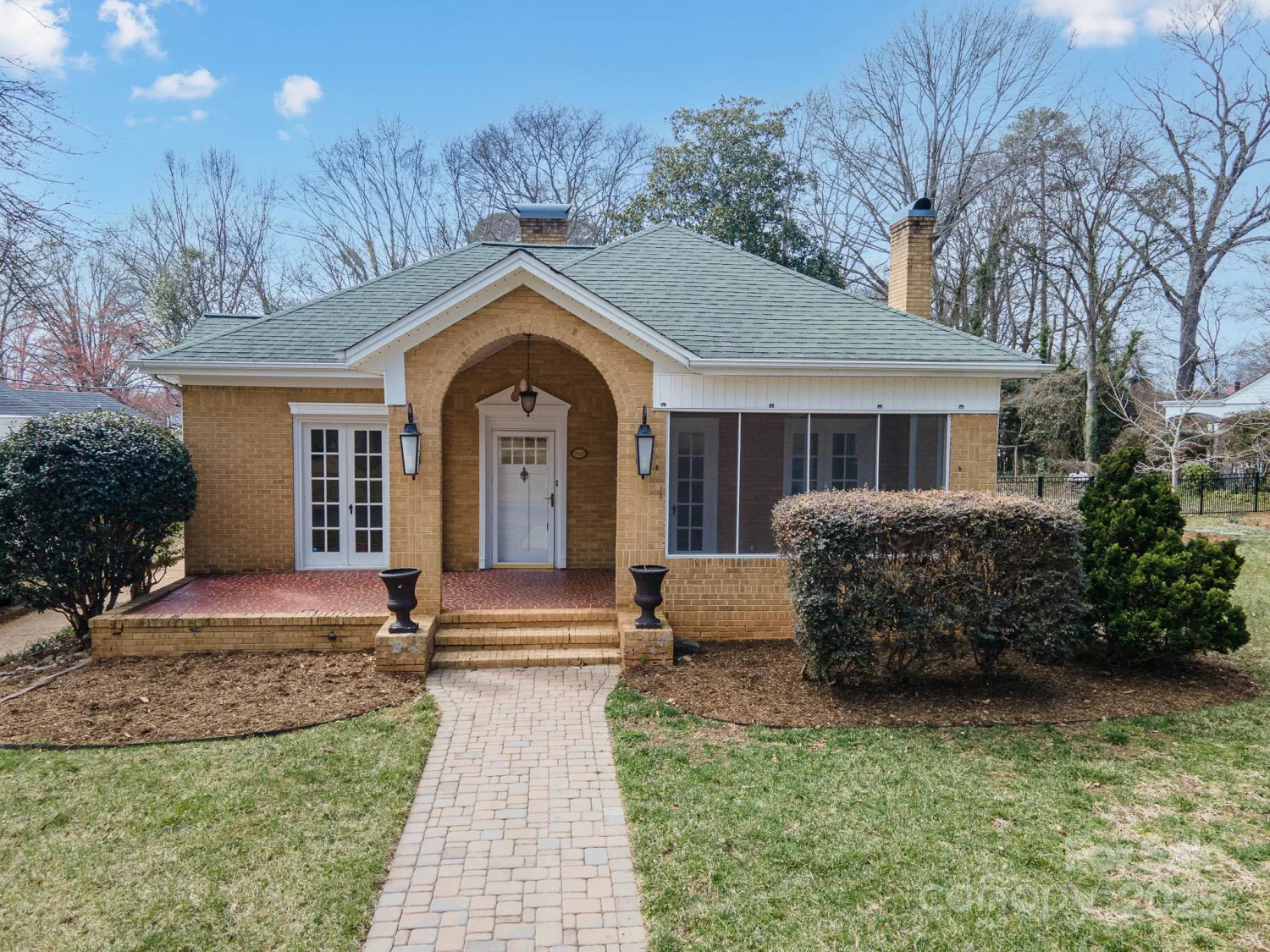
333 7th Street NW
Hickory, NC 28601
Coldwell Banker Boyd & Hassell
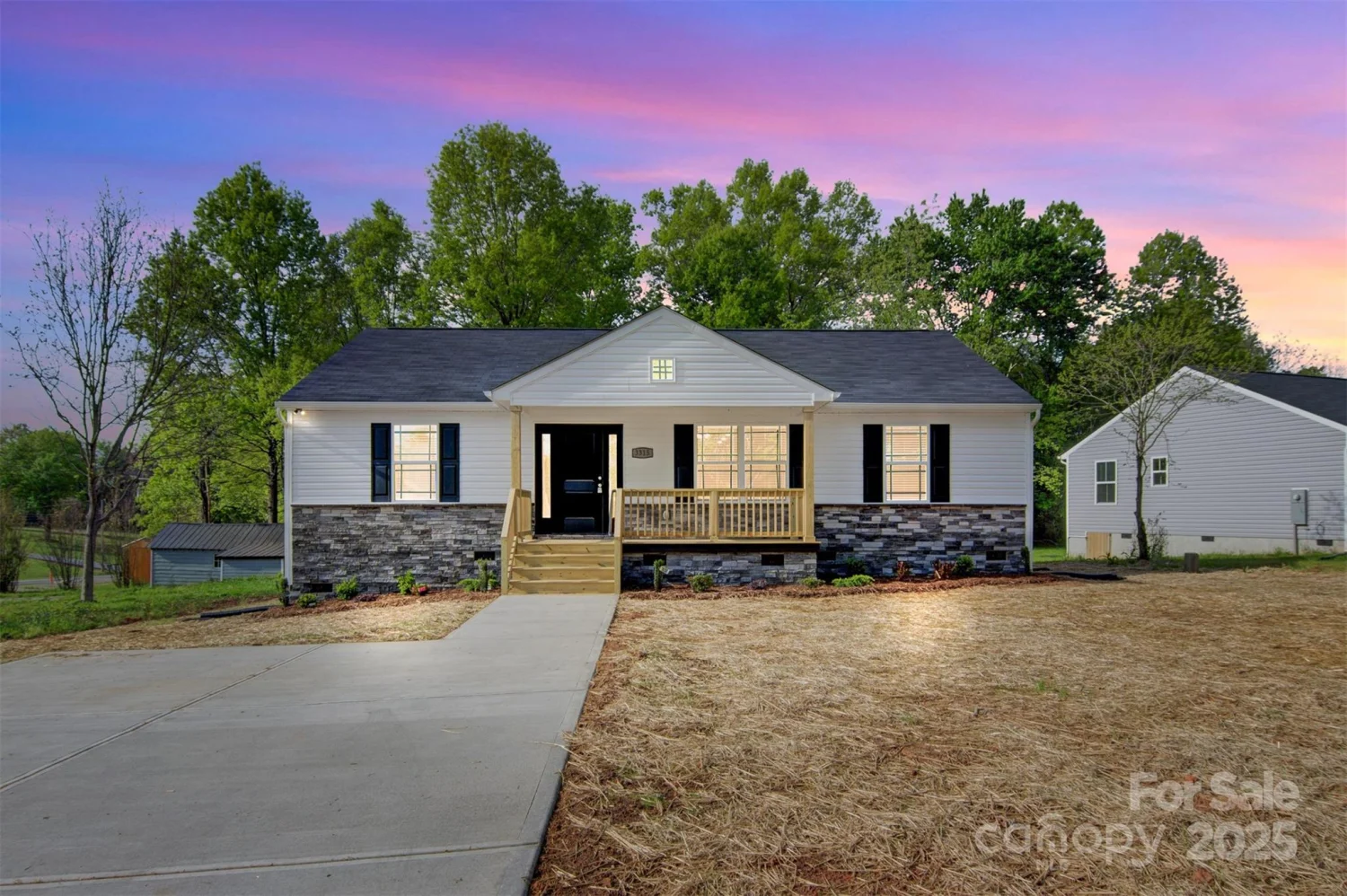
3315 15th Avenue SW
Hickory, NC 28602
Osborne Real Estate Group LLC
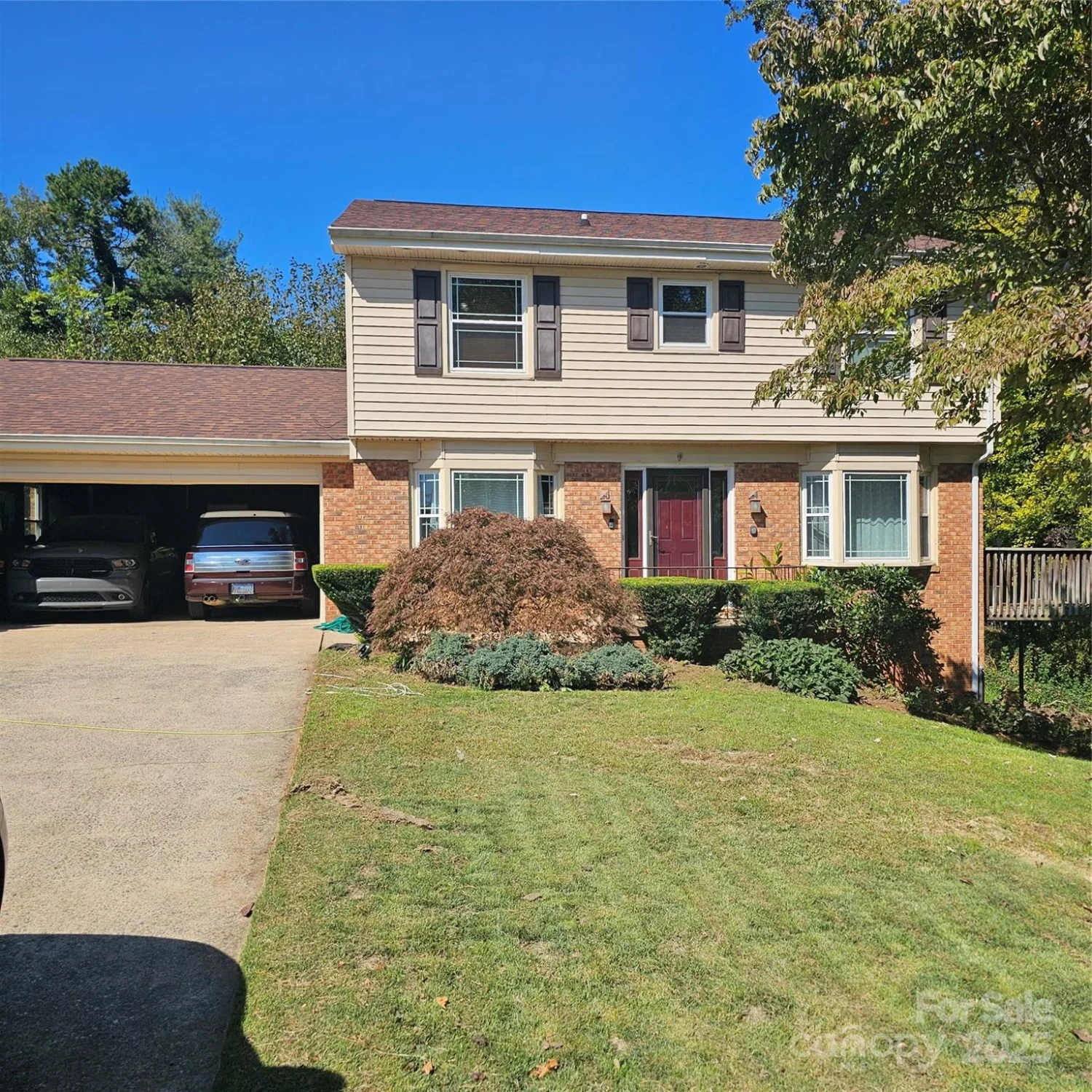
5516 Northwood Drive
Hickory, NC 28601
Century 21 Providence Realty
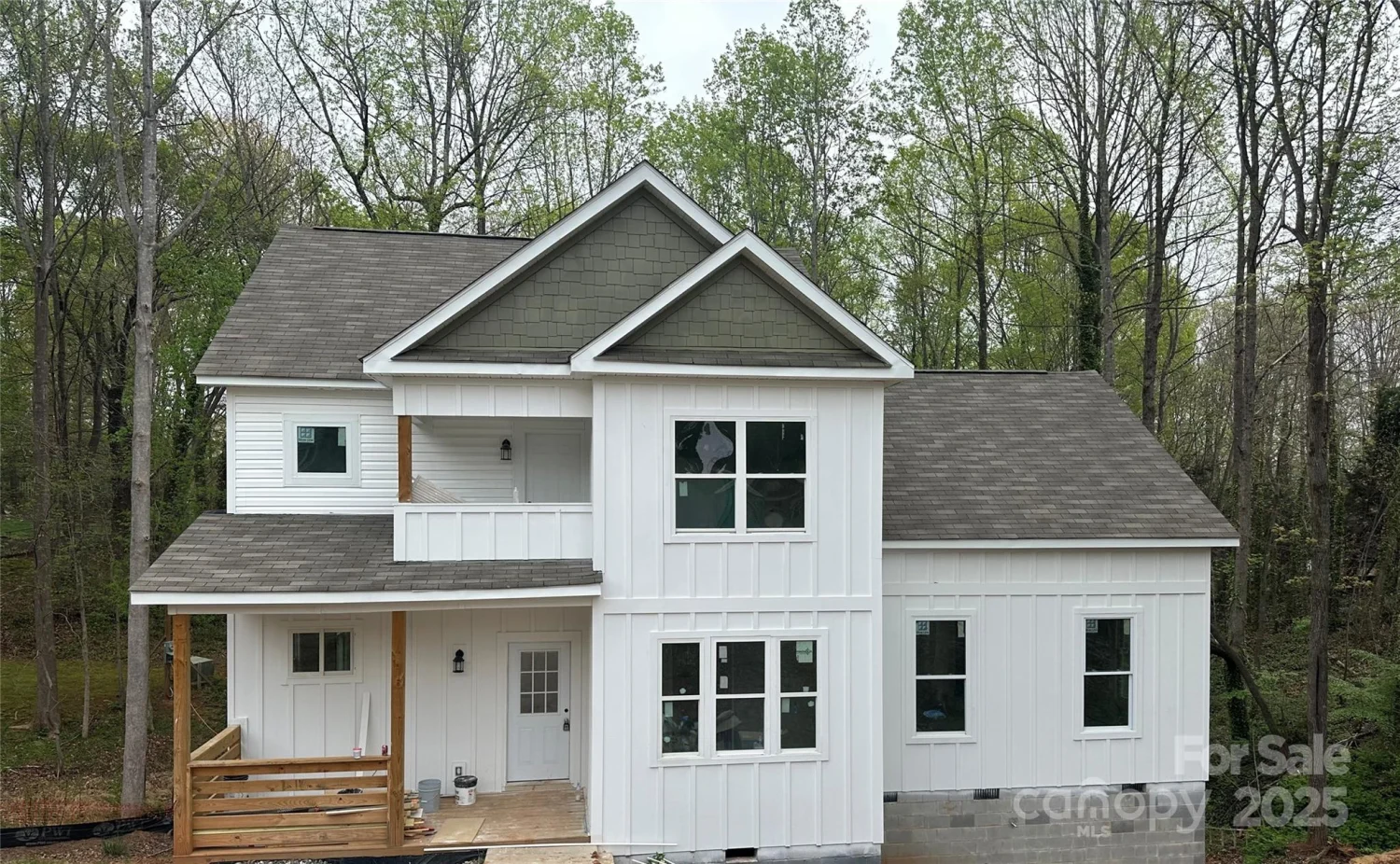
4125 Hemingway Drive
Hickory, NC 28601
Paola Alban Realtors
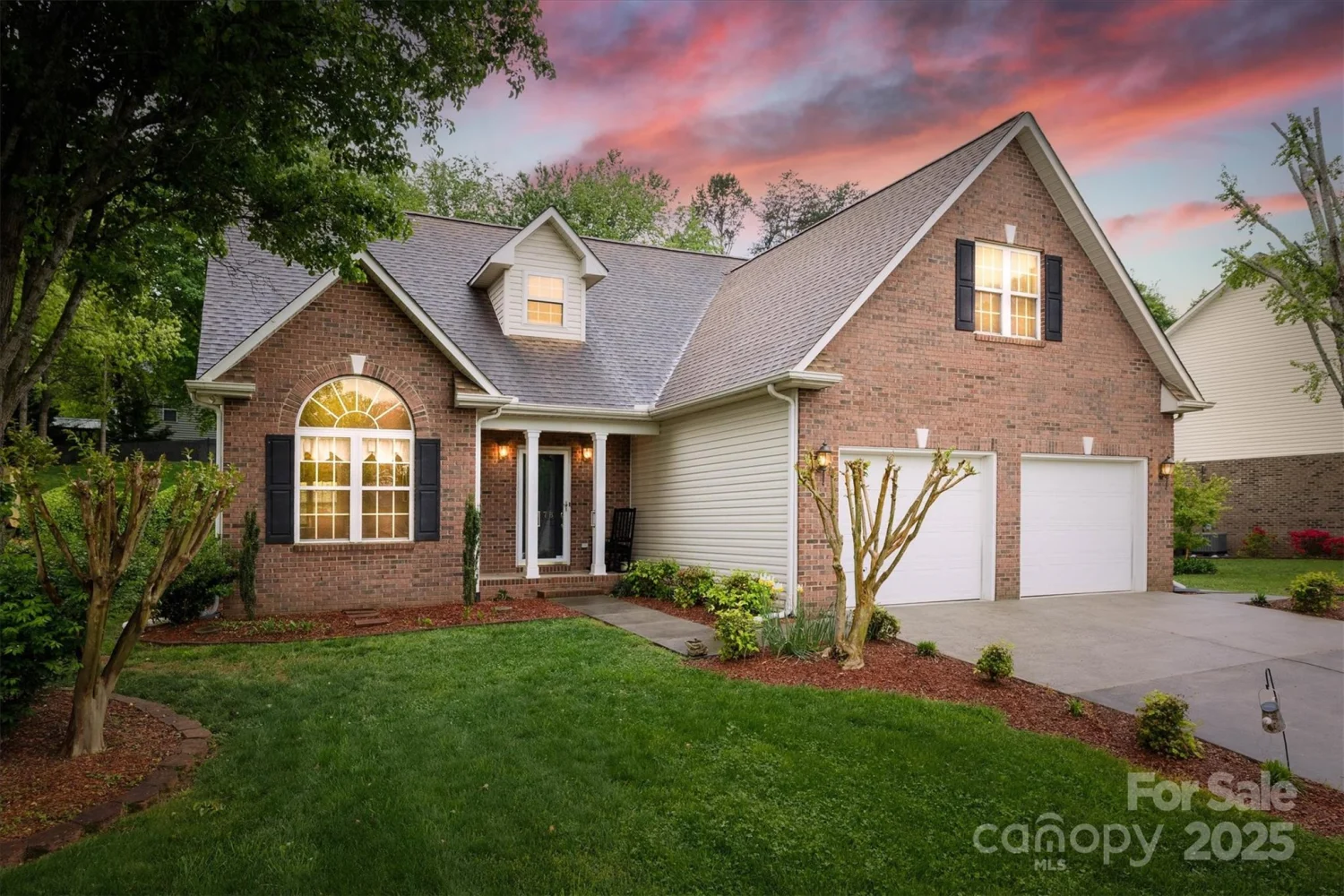
2478 23rd Street NE
Hickory, NC 28601
True North Realty





