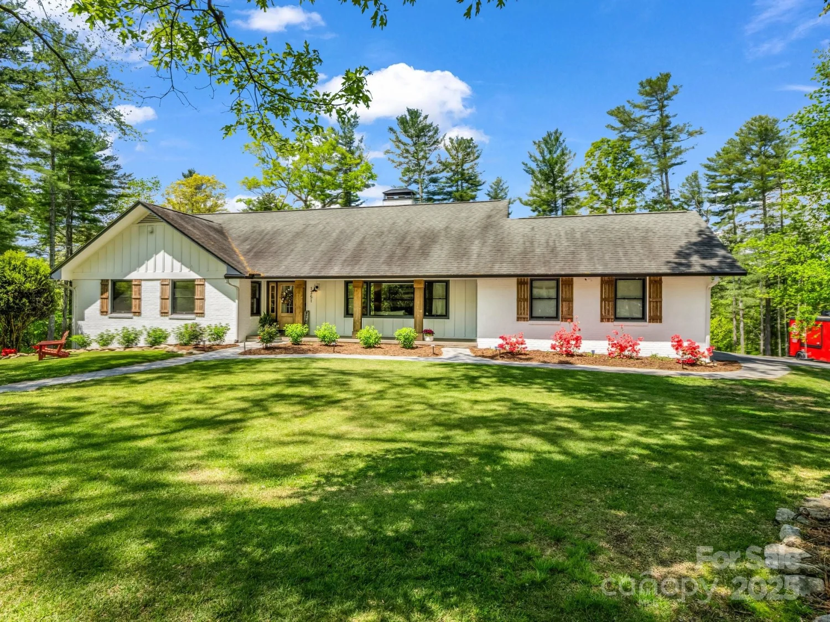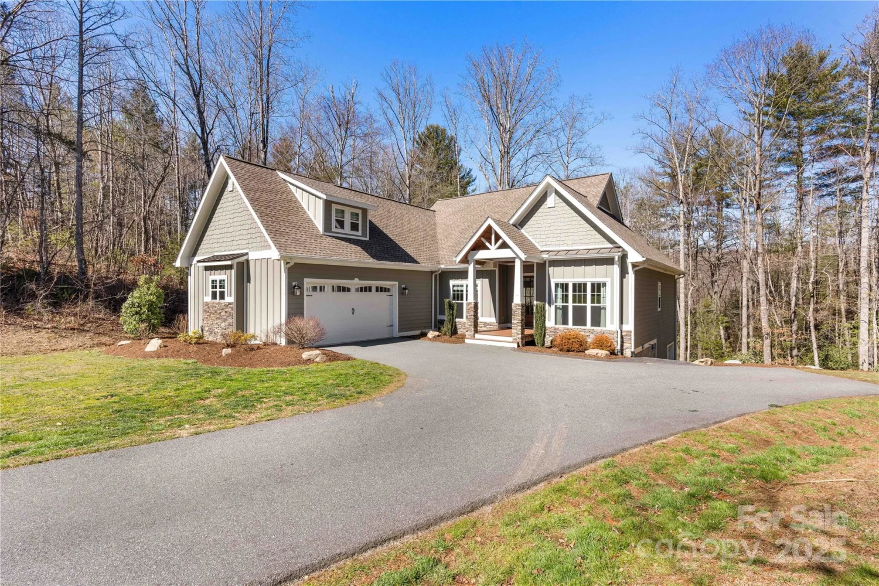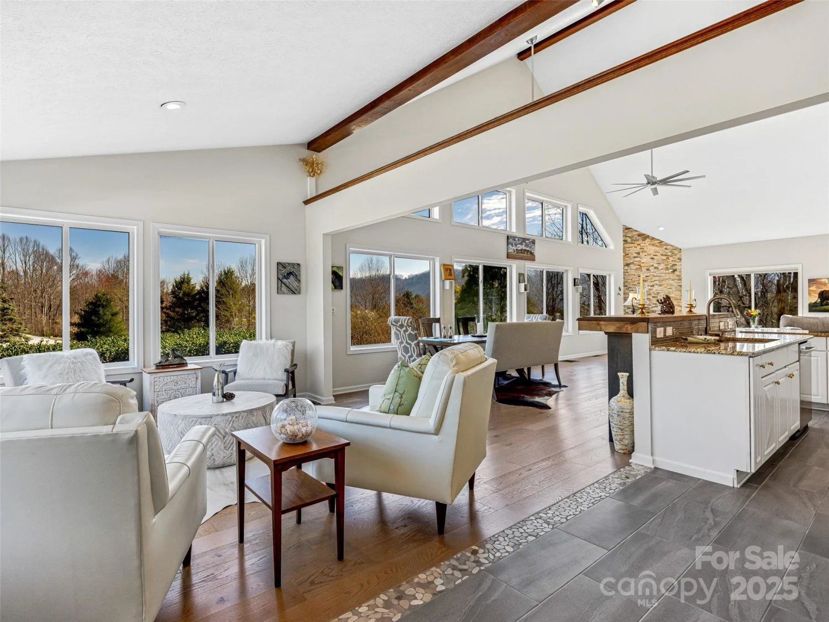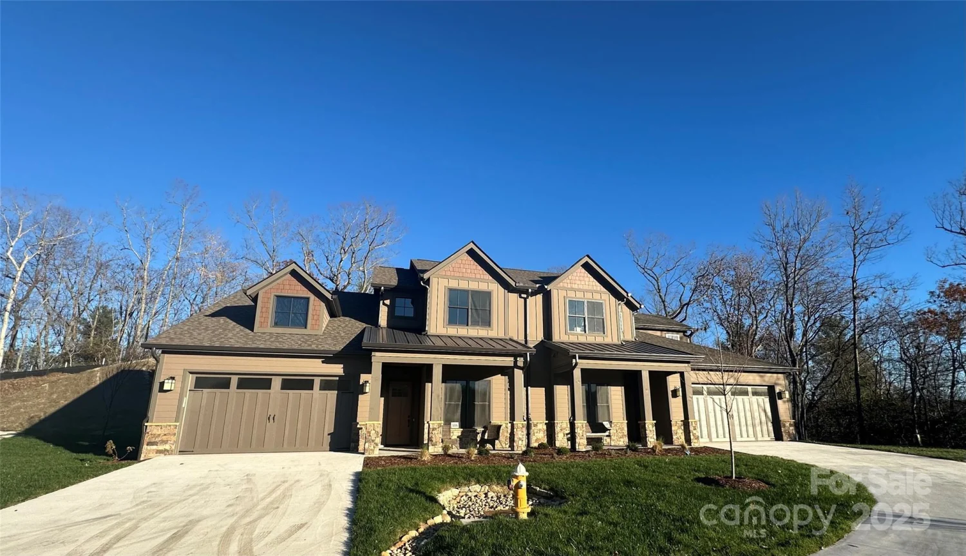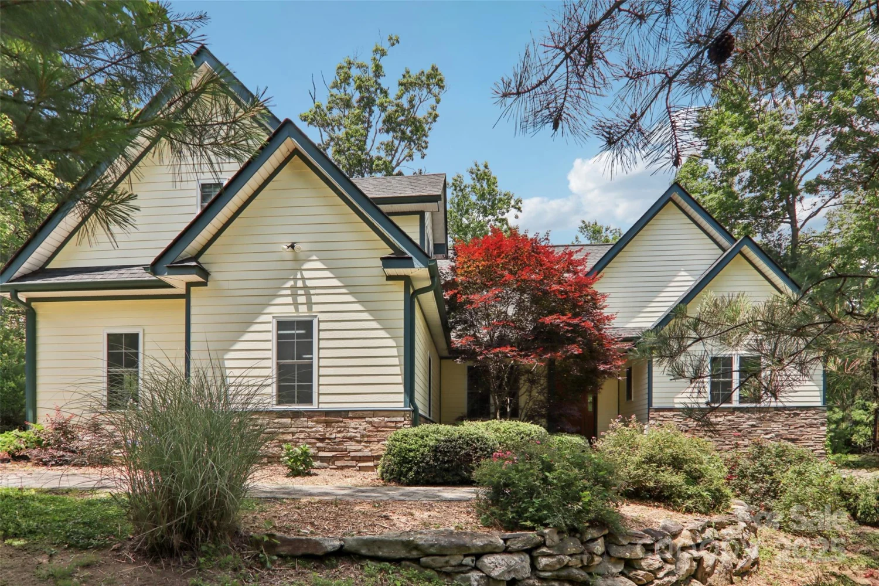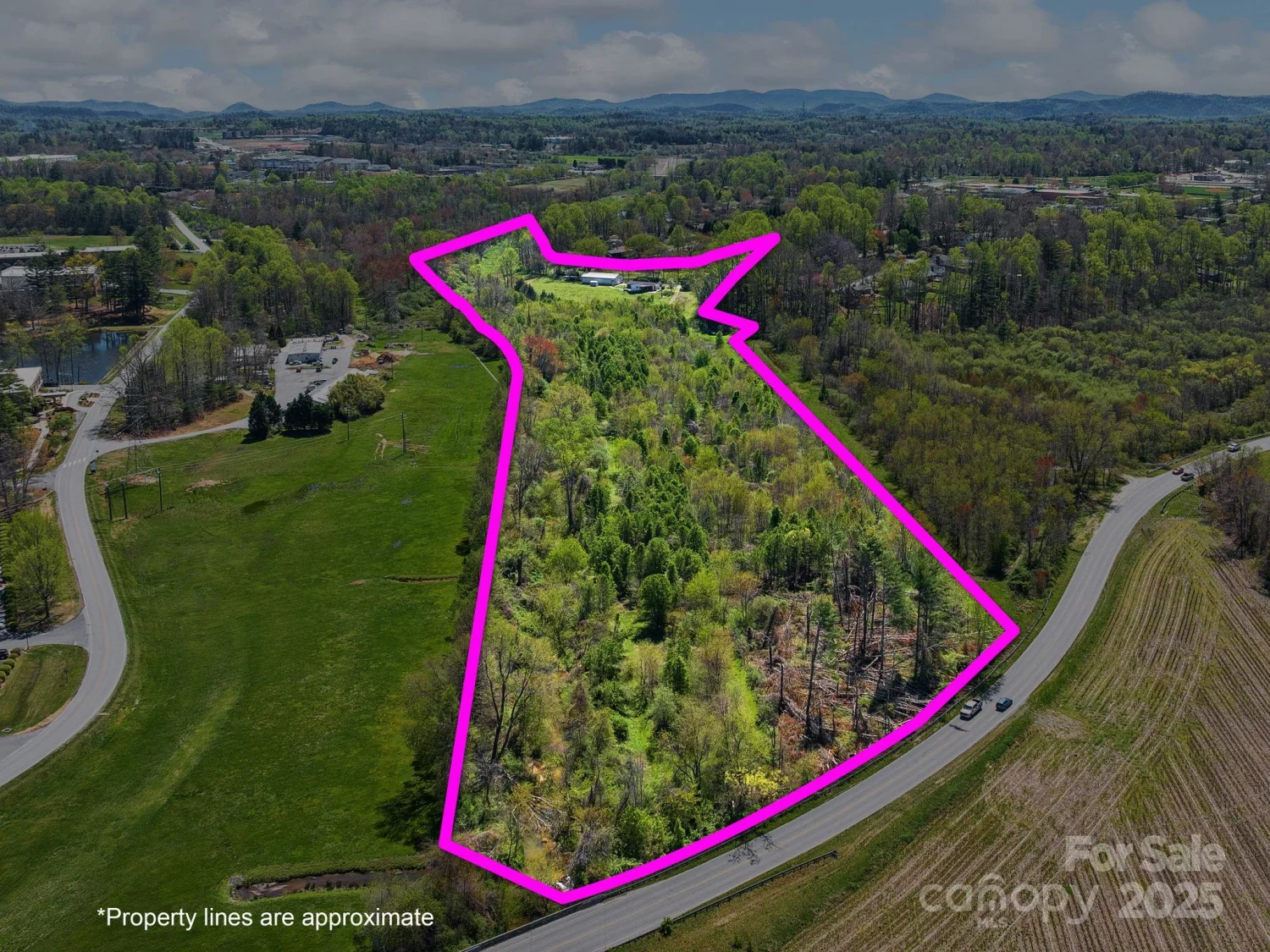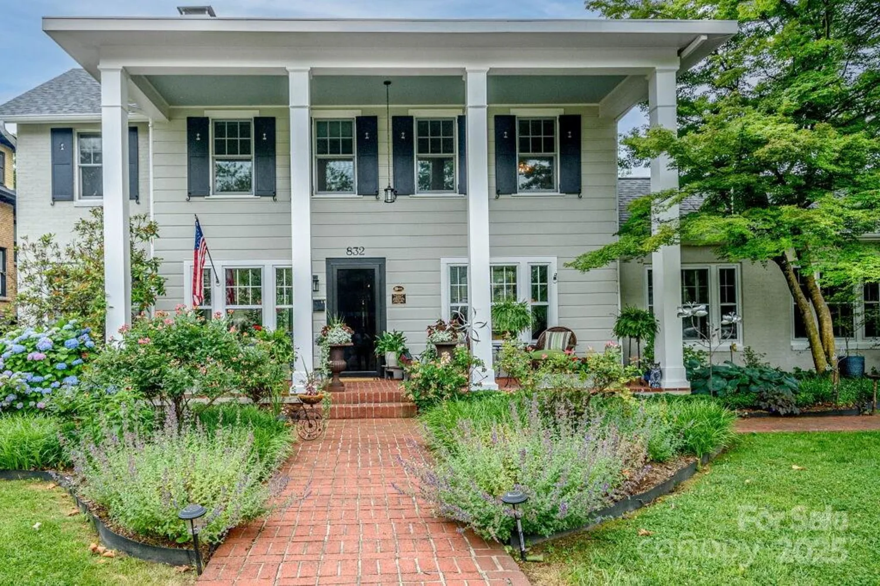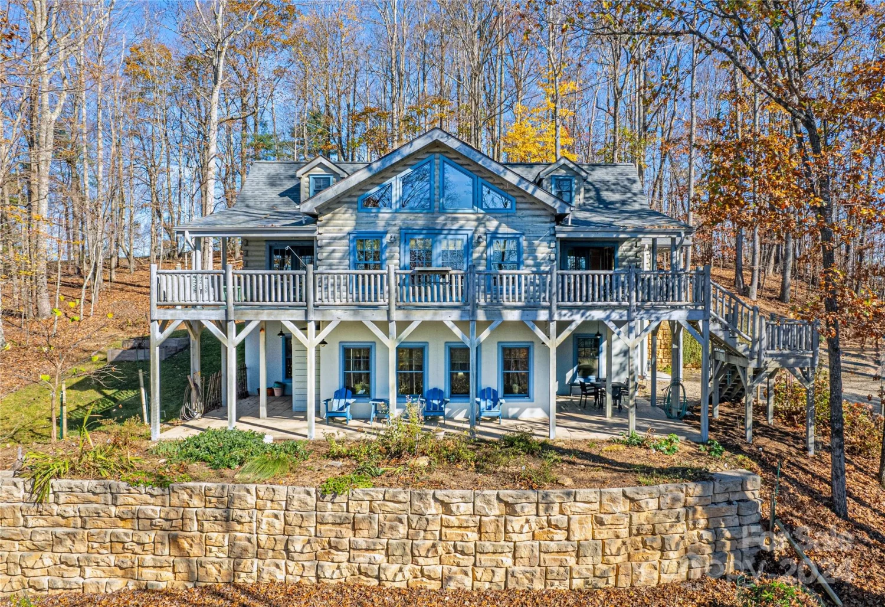111 laura traceHendersonville, NC 28792
111 laura traceHendersonville, NC 28792
Description
Stunning new construction home on a quiet cul-de-sac in Hendersonville! This open-concept design features 9ft ceilings, abundant natural light, and white oak floors crafted from timber harvested on-site. The living room boasts a real stone wood-burning fireplace and floating shelves. The kitchen includes granite countertops, a tile backsplash, under-cabinet recessed lighting, stainless steel appliances, a large island with a pop-up outlet, and an undermount sink. The primary suite offers a tray ceiling, a spacious ensuite bath with a tile shower, soaking tub, dual vanities, and walk-in closets. Two additional bedrooms, full bath and large laundry room complete the main level. Downstairs, find a family room, a fourth bedroom, a full bath, and two large unfinished spaces ideal for expansion, a workshop, or storage. Relax on the covered deck or rocking chair front porch. The expansive lot is perfect for outdoor activities and gardening. Conveniently located just a mile off Howard Gap Rd.
Property Details for 111 Laura Trace
- Subdivision ComplexFalling Waters Estates
- Architectural StyleContemporary
- Num Of Garage Spaces2
- Parking FeaturesAttached Garage
- Property AttachedNo
LISTING UPDATED:
- StatusActive
- MLS #CAR4211546
- Days on Site55
- MLS TypeResidential
- Year Built2024
- CountryHenderson
Location
Listing Courtesy of Keller Williams Professionals - Katie Prendergast
LISTING UPDATED:
- StatusActive
- MLS #CAR4211546
- Days on Site55
- MLS TypeResidential
- Year Built2024
- CountryHenderson
Building Information for 111 Laura Trace
- StoriesOne
- Year Built2024
- Lot Size0.0000 Acres
Payment Calculator
Term
Interest
Home Price
Down Payment
The Payment Calculator is for illustrative purposes only. Read More
Property Information for 111 Laura Trace
Summary
Location and General Information
- Directions: From the roundabout at Howard Gap Rd and Brookside Camp Road, head east on Brookside Camp Road for 1 mile then turn left onto Laura Trace. home will be on the left.
- View: Mountain(s), Winter
- Coordinates: 35.380803,-82.46184
School Information
- Elementary School: Clear Creek
- Middle School: Apple Valley
- High School: North Henderson
Taxes and HOA Information
- Parcel Number: 9948621
- Tax Legal Description: FALLING WATERS ESTATES LO3 PLSLD-1108
Virtual Tour
Parking
- Open Parking: No
Interior and Exterior Features
Interior Features
- Cooling: Ceiling Fan(s), Central Air, Heat Pump
- Heating: Central, Heat Pump
- Appliances: Dishwasher, Microwave, Oven, Refrigerator
- Basement: Basement Shop, Exterior Entry, Interior Entry, Partially Finished, Storage Space
- Fireplace Features: Living Room, Wood Burning
- Flooring: Carpet, Tile, Wood
- Interior Features: Attic Stairs Pulldown, Open Floorplan, Other - See Remarks
- Levels/Stories: One
- Foundation: Basement, Slab
- Bathrooms Total Integer: 3
Exterior Features
- Construction Materials: Wood
- Patio And Porch Features: Deck, Front Porch
- Pool Features: None
- Road Surface Type: Concrete, Paved
- Roof Type: Shingle
- Laundry Features: Laundry Room, Main Level
- Pool Private: No
Property
Utilities
- Sewer: Septic Installed
- Water Source: Well
Property and Assessments
- Home Warranty: No
Green Features
Lot Information
- Above Grade Finished Area: 2148
- Lot Features: Cleared, Rolling Slope, Wooded
Rental
Rent Information
- Land Lease: No
Public Records for 111 Laura Trace
Home Facts
- Beds4
- Baths3
- Above Grade Finished2,148 SqFt
- Below Grade Finished954 SqFt
- StoriesOne
- Lot Size0.0000 Acres
- StyleSingle Family Residence
- Year Built2024
- APN9948621
- CountyHenderson
- ZoningR-2


