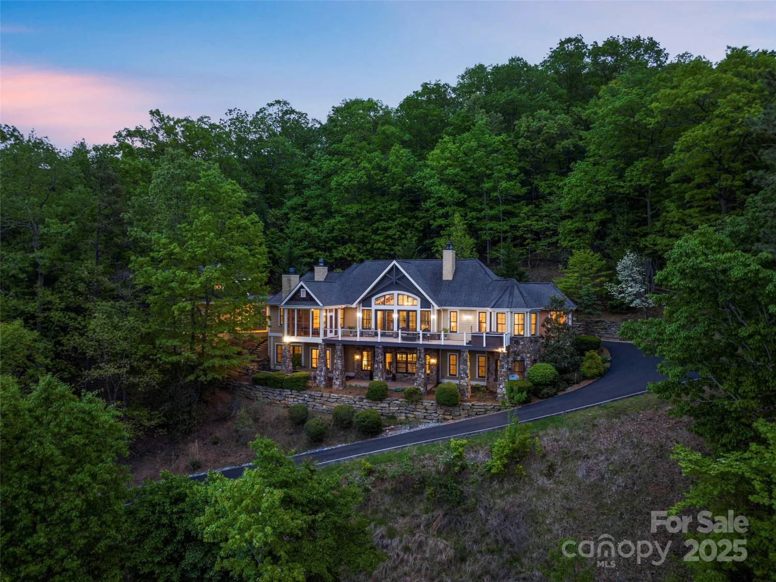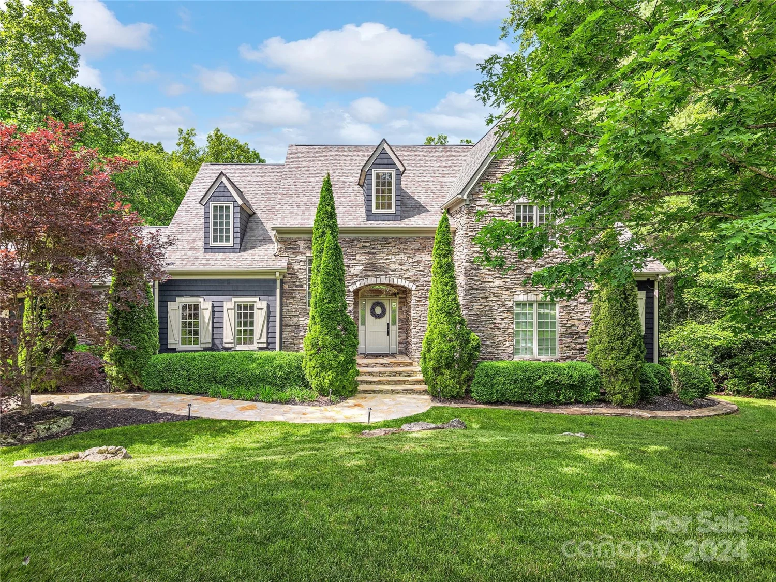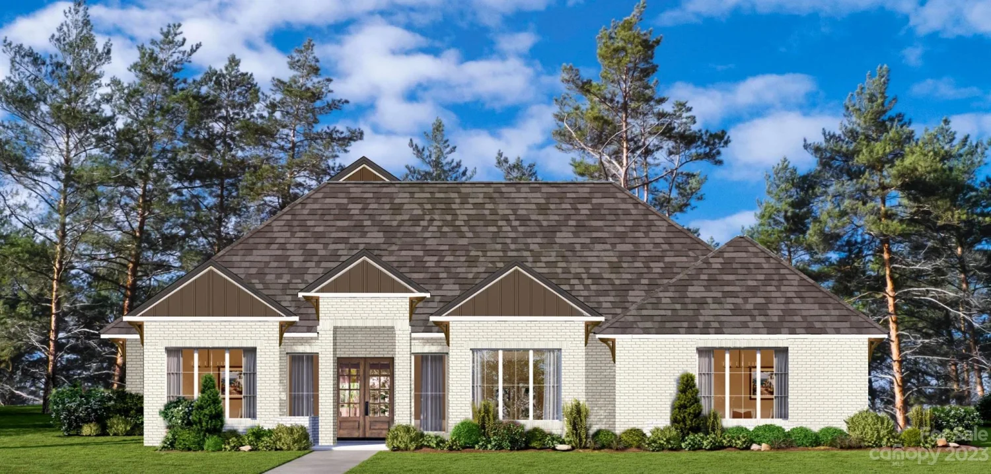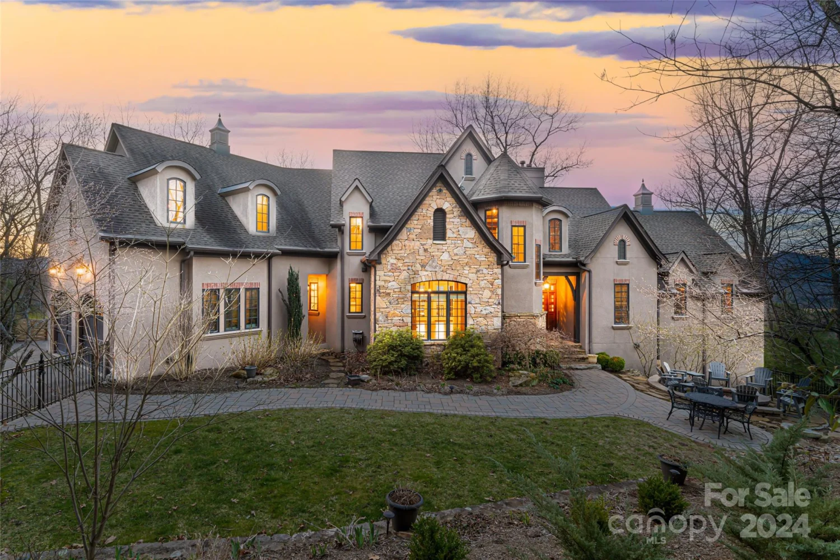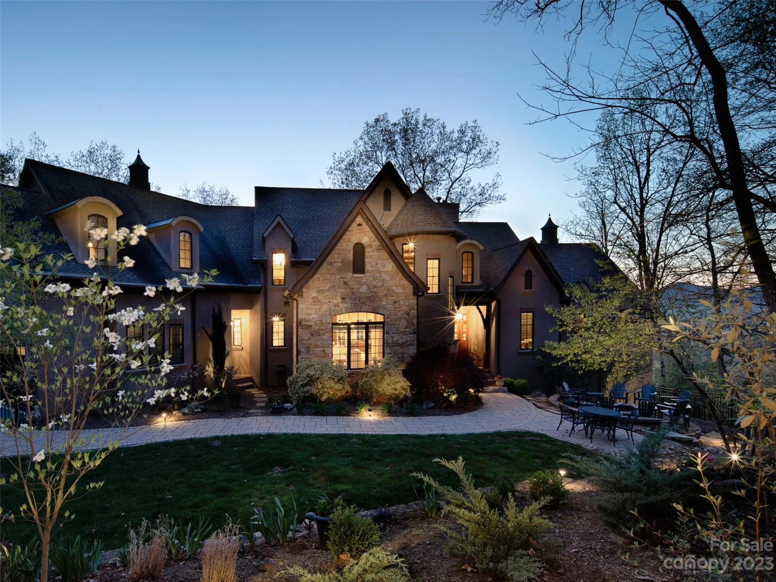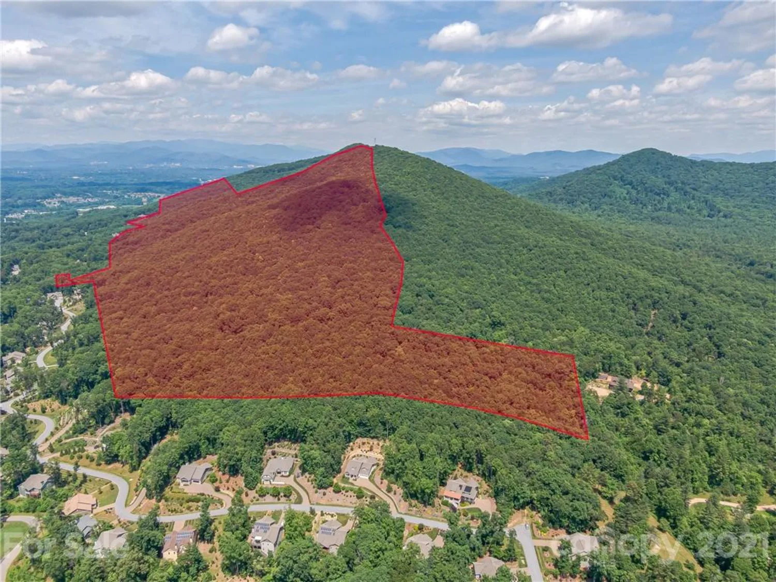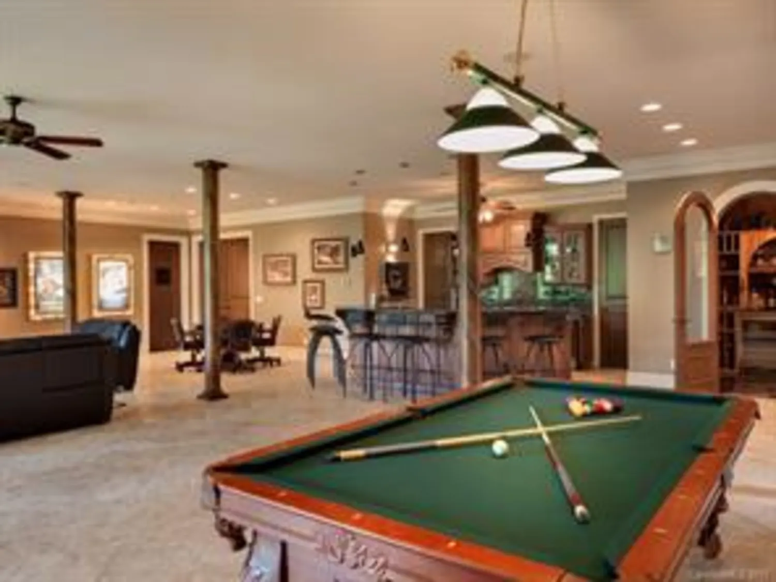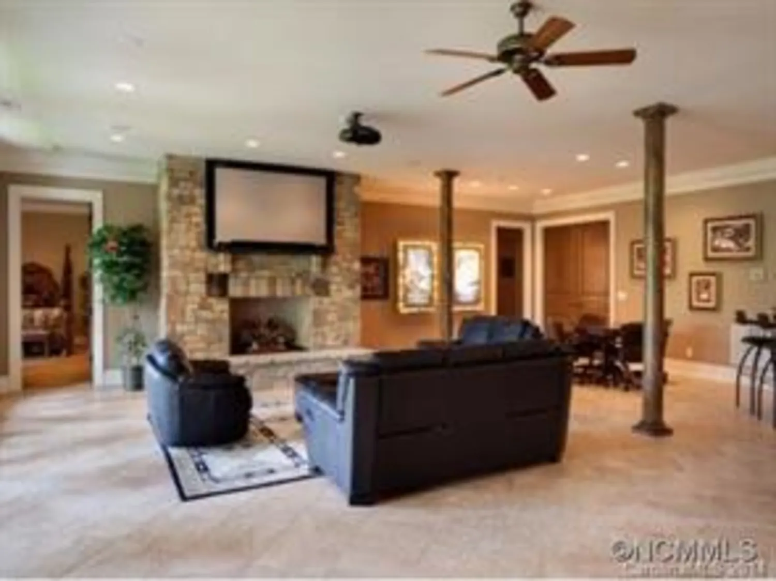47 twilight sedge driveBiltmore Lake, NC 28715
47 twilight sedge driveBiltmore Lake, NC 28715
Description
Step into this custom-built lakefront masterpiece, where modern elegance meets timeless design. Enjoy soothing water views and breathtaking sunrises from nearly every room.The gourmet kitchen, a chef’s dream, boasts exquisite granite and quartzite countertops, high-end appliances, and custom cabinetry extending into a stunning office—perfect for work or reflection.With geothermal heating, space for an elevator, and meticulously designed interiors, this home offers both luxury and functionality. Exceptional room sizes and incredible closets provide unmatched comfort and storage. The primary suite is a serene retreat with spa-like amenities and panoramic lake views.Set in a gated community with private streets, this “like-new” home offers easy access to a 2.2-mile lake loop trail, beach, courts, playgrounds, and a clubhouse just steps away. Every detail inspires—from thoughtful layouts to the tranquil lakefront setting.This is ultra-luxury lake living at its finest.
Property Details for 47 Twilight Sedge Drive
- Subdivision ComplexBiltmore Lake
- Architectural StyleTraditional
- Num Of Garage Spaces3
- Parking FeaturesAttached Garage
- Property AttachedNo
- Waterfront FeaturesBeach - Public, Boat Lift – Community, Boat Ramp – Community, Pier - Community
LISTING UPDATED:
- StatusActive
- MLS #CAR4211901
- Days on Site112
- HOA Fees$5,240 / year
- MLS TypeResidential
- Year Built2018
- CountryBuncombe
Location
Listing Courtesy of Premier Sotheby’s International Realty - Marilyn Wright
LISTING UPDATED:
- StatusActive
- MLS #CAR4211901
- Days on Site112
- HOA Fees$5,240 / year
- MLS TypeResidential
- Year Built2018
- CountryBuncombe
Building Information for 47 Twilight Sedge Drive
- StoriesOne
- Year Built2018
- Lot Size0.0000 Acres
Payment Calculator
Term
Interest
Home Price
Down Payment
The Payment Calculator is for illustrative purposes only. Read More
Property Information for 47 Twilight Sedge Drive
Summary
Location and General Information
- Community Features: Gated, Walking Trails
- Directions: I 40 to exit 44 take a right off the ramp. Then left onto Sand Hill take the second light to right onto Enka Lake Road and take the first left into Biltmore Lake
- View: Water
- Coordinates: 35.533118,-82.657741
School Information
- Elementary School: Hominy Valley/Enka
- Middle School: Enka
- High School: Enka
Taxes and HOA Information
- Parcel Number: 9616-29-0020-00000
- Tax Legal Description: DEED DATE:03/15/2018 DEED:5645-0261 SUBDIV:BILTMORE LAKE LOT:5009 BLOCK:D2&E PLAT:0187-0051
Virtual Tour
Parking
- Open Parking: No
Interior and Exterior Features
Interior Features
- Cooling: Geothermal
- Heating: Geothermal
- Appliances: Bar Fridge, Dishwasher, Disposal, Double Oven, Exhaust Fan, Exhaust Hood, Gas Cooktop, Microwave, Refrigerator
- Basement: Exterior Entry, Interior Entry, Storage Space, Walk-Out Access, Walk-Up Access
- Fireplace Features: Gas Log, Living Room
- Flooring: Tile, Wood
- Interior Features: Attic Stairs Pulldown, Breakfast Bar, Built-in Features, Kitchen Island, Pantry, Walk-In Closet(s)
- Levels/Stories: One
- Window Features: Insulated Window(s)
- Foundation: Basement
- Total Half Baths: 1
- Bathrooms Total Integer: 3
Exterior Features
- Construction Materials: Cedar Shake, Stone, Wood
- Fencing: Back Yard
- Patio And Porch Features: Deck, Patio, Screened
- Pool Features: None
- Road Surface Type: Cobblestone, Other, Paved
- Roof Type: Shingle
- Security Features: Carbon Monoxide Detector(s), Security System, Smoke Detector(s)
- Laundry Features: Laundry Room, Main Level
- Pool Private: No
Property
Utilities
- Sewer: Public Sewer
- Utilities: Electricity Connected, Natural Gas, Underground Utilities
- Water Source: City
Property and Assessments
- Home Warranty: No
Green Features
Lot Information
- Above Grade Finished Area: 2670
- Lot Features: Cul-De-Sac, Sloped, Wooded, Views, Waterfront
- Waterfront Footage: Beach - Public, Boat Lift – Community, Boat Ramp – Community, Pier - Community
Rental
Rent Information
- Land Lease: No
Public Records for 47 Twilight Sedge Drive
Home Facts
- Beds3
- Baths2
- Above Grade Finished2,670 SqFt
- Below Grade Finished1,937 SqFt
- StoriesOne
- Lot Size0.0000 Acres
- StyleSingle Family Residence
- Year Built2018
- APN9616-29-0020-00000
- CountyBuncombe


