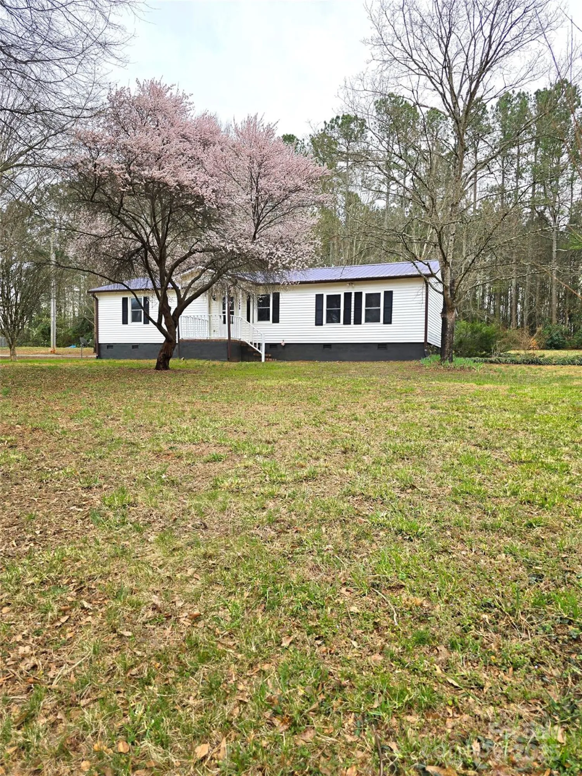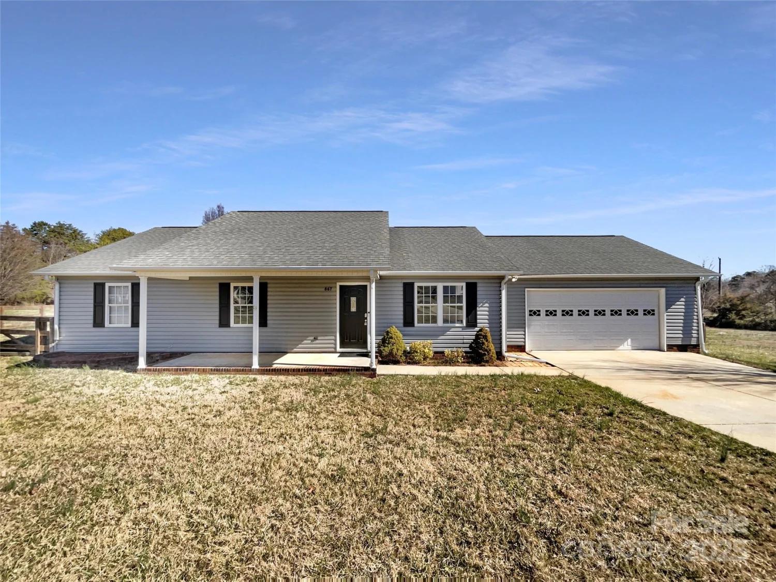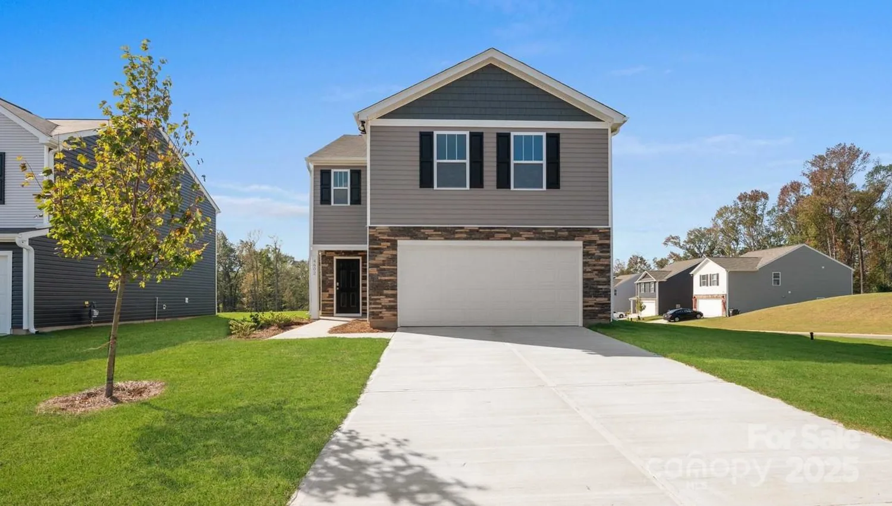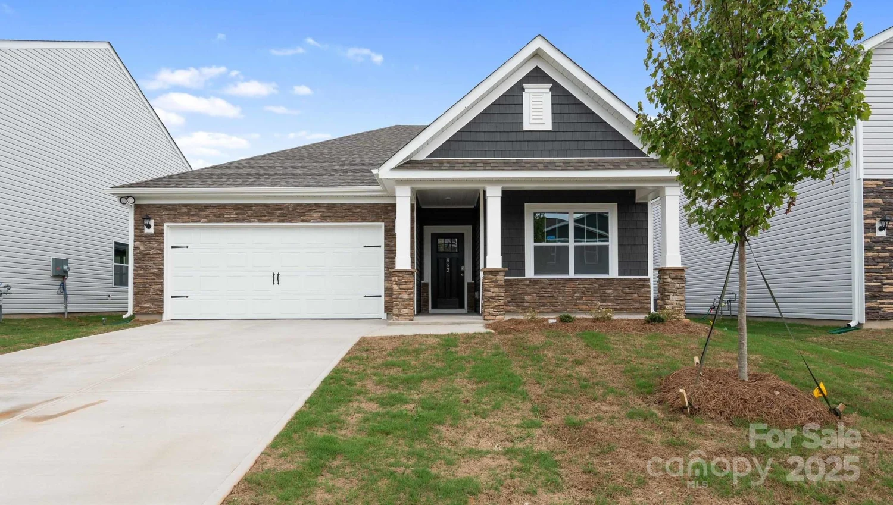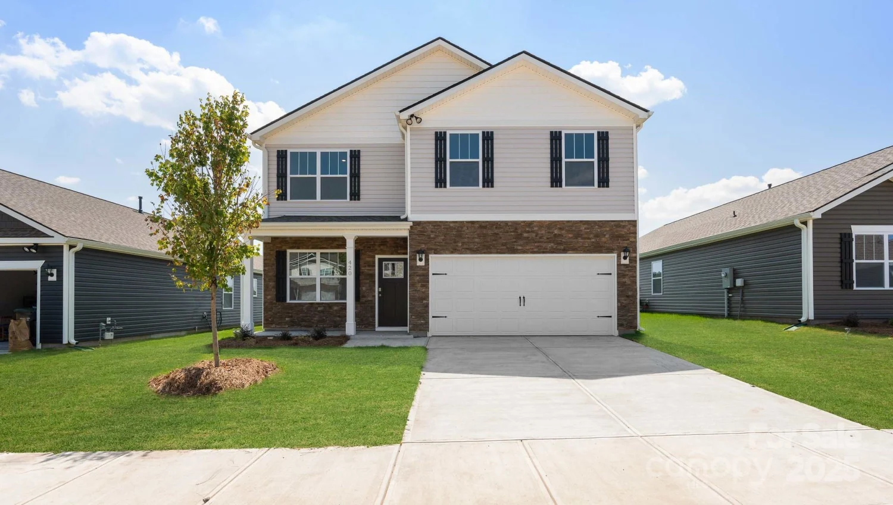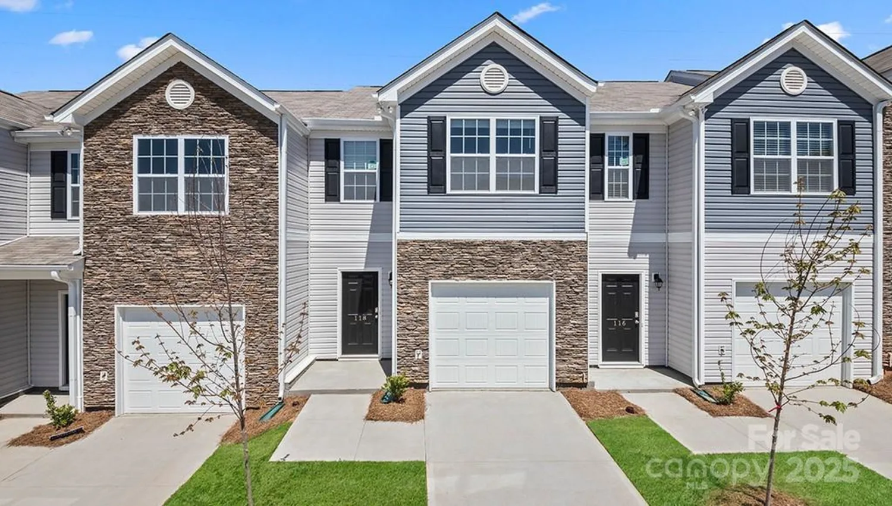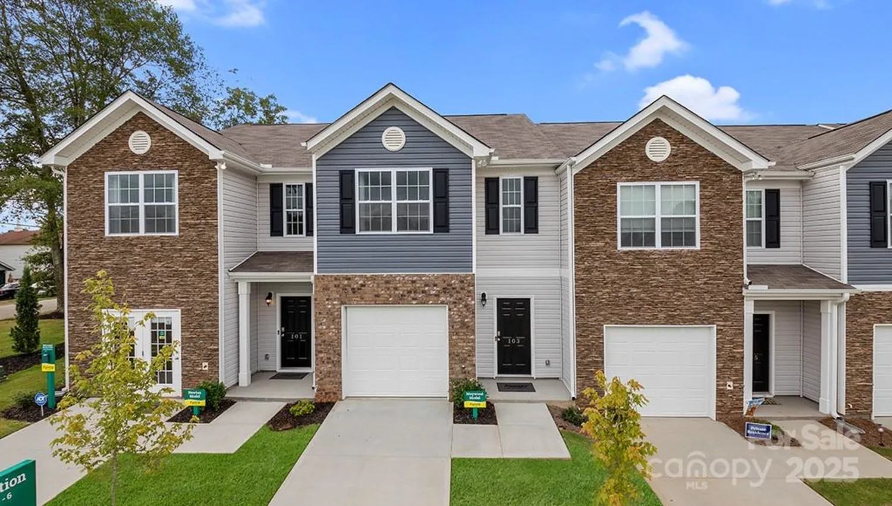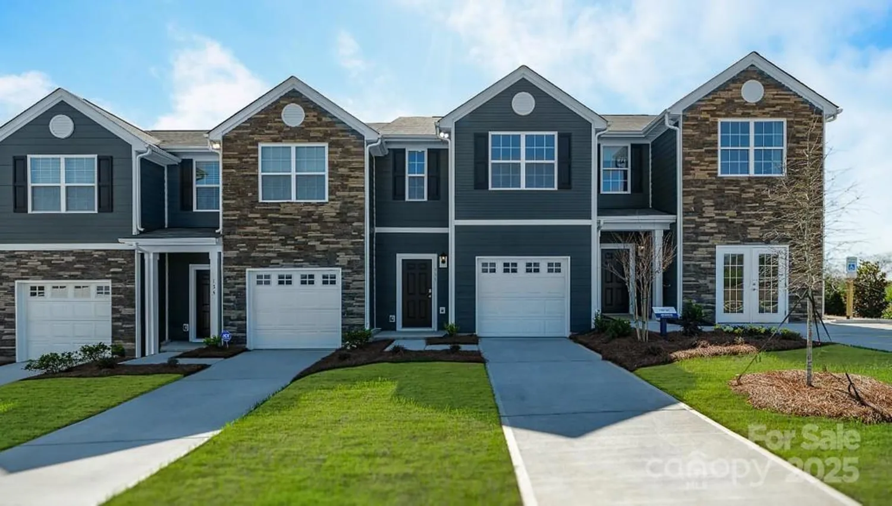1035 timberlane driveLincolnton, NC 28092
1035 timberlane driveLincolnton, NC 28092
Description
WELCOME HOME! Move-in ready, fully renovated home on a quiet dead-end street! Boasts a new roof, fresh interior and exterior paint, updated HVAC, new hot water tank, and a stunning kitchen with brand-new appliances. The newly renovated basement, featuring a newly built (unfinished) shower, awaits your choice of flooring—perfect for customization. All appliances stay, including washer, dryer, and a new basement fridge. Nestled in a wonderful neighborhood, just steps from the golf course and minutes from downtown Lincolnton’s shopping, restaurants, and growing suburban charm. Act fast!
Property Details for 1035 Timberlane Drive
- Subdivision ComplexLithia Heights
- Parking FeaturesDriveway
- Property AttachedNo
LISTING UPDATED:
- StatusActive
- MLS #CAR4212148
- Days on Site110
- MLS TypeResidential
- Year Built1965
- CountryLincoln
Location
Listing Courtesy of EXP Realty LLC Mooresville - Kevin Ng
LISTING UPDATED:
- StatusActive
- MLS #CAR4212148
- Days on Site110
- MLS TypeResidential
- Year Built1965
- CountryLincoln
Building Information for 1035 Timberlane Drive
- StoriesOne
- Year Built1965
- Lot Size0.0000 Acres
Payment Calculator
Term
Interest
Home Price
Down Payment
The Payment Calculator is for illustrative purposes only. Read More
Property Information for 1035 Timberlane Drive
Summary
Location and General Information
- Directions: Head north on Court Square toward E Main St. T/R on S Aspen St. T/L on E Congress St. T/R on S Laurel St. T/R on Timberlane Drive and the home is on the left. See Sign.
- Coordinates: 35.46052578,-81.22020654
School Information
- Elementary School: Unspecified
- Middle School: Unspecified
- High School: Unspecified
Taxes and HOA Information
- Parcel Number: 21227
- Tax Legal Description: #2-A LITHIA HEIGHTS
Virtual Tour
Parking
- Open Parking: No
Interior and Exterior Features
Interior Features
- Cooling: Ceiling Fan(s), Central Air
- Heating: Forced Air, Natural Gas
- Appliances: Bar Fridge, Dishwasher, Electric Oven, Electric Range, Exhaust Hood, Gas Water Heater, Microwave
- Basement: Exterior Entry, Interior Entry, Partial, Partially Finished, Storage Space, Sump Pump, Walk-Out Access, Walk-Up Access
- Fireplace Features: Gas Log, Gas Vented, Living Room
- Flooring: Laminate, Hardwood, Tile
- Interior Features: Attic Stairs Pulldown, Built-in Features, Kitchen Island
- Levels/Stories: One
- Window Features: Storm Window(s)
- Foundation: Basement
- Total Half Baths: 1
- Bathrooms Total Integer: 3
Exterior Features
- Construction Materials: Brick Partial, Vinyl
- Fencing: Back Yard
- Patio And Porch Features: Covered, Front Porch, Rear Porch, Side Porch
- Pool Features: None
- Road Surface Type: Concrete, Paved
- Roof Type: Shingle
- Security Features: Carbon Monoxide Detector(s), Smoke Detector(s)
- Laundry Features: In Bathroom, Utility Room, Lower Level, Washer Hookup
- Pool Private: No
- Other Structures: Shed(s)
Property
Utilities
- Sewer: Public Sewer
- Utilities: Electricity Connected, Natural Gas, Underground Utilities
- Water Source: City
Property and Assessments
- Home Warranty: No
Green Features
Lot Information
- Above Grade Finished Area: 2001
Rental
Rent Information
- Land Lease: No
Public Records for 1035 Timberlane Drive
Home Facts
- Beds4
- Baths2
- Above Grade Finished2,001 SqFt
- Below Grade Finished345 SqFt
- StoriesOne
- Lot Size0.0000 Acres
- StyleSingle Family Residence
- Year Built1965
- APN21227
- CountyLincoln


