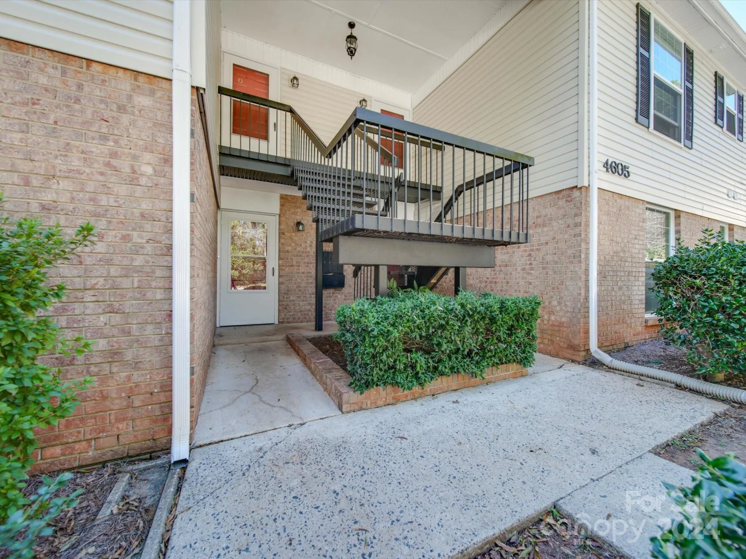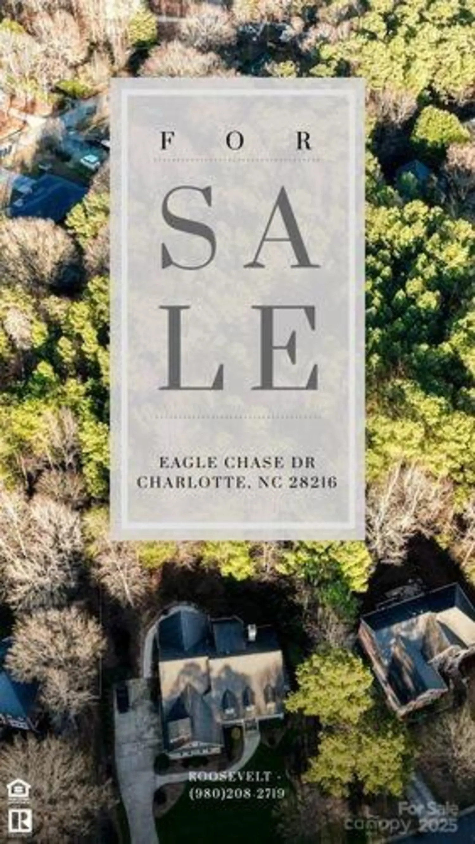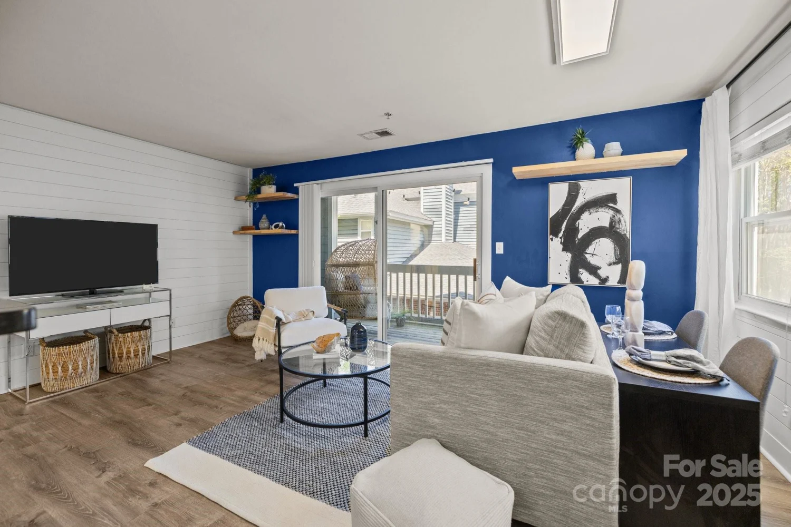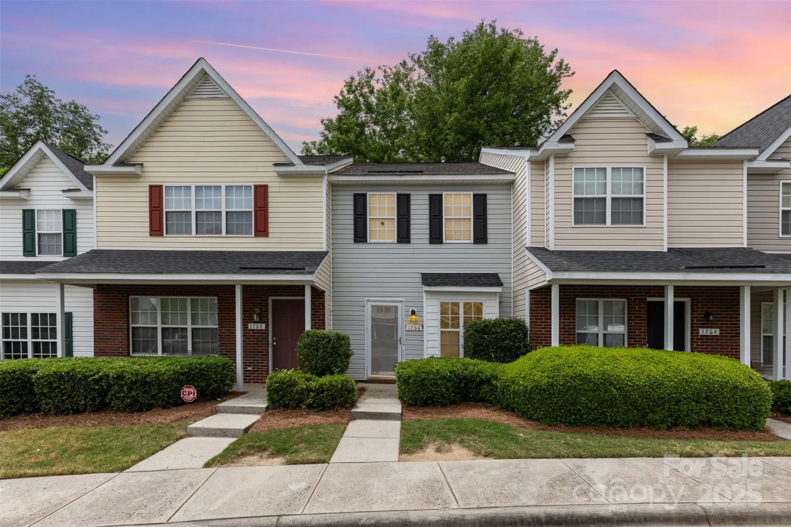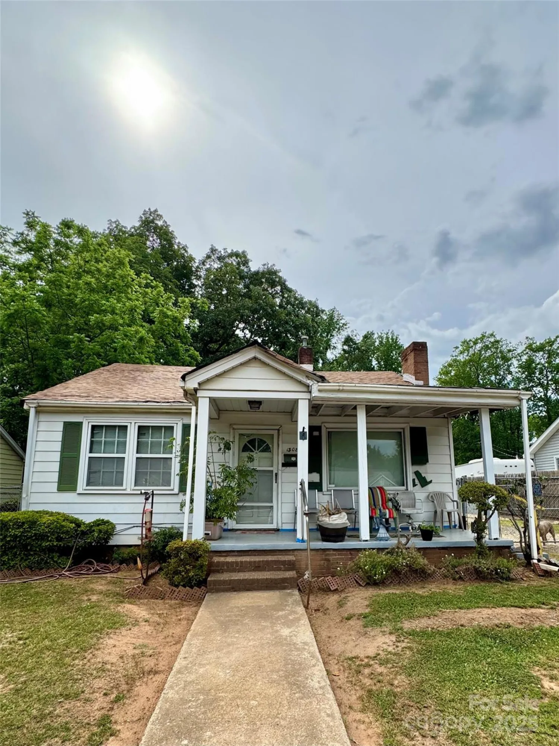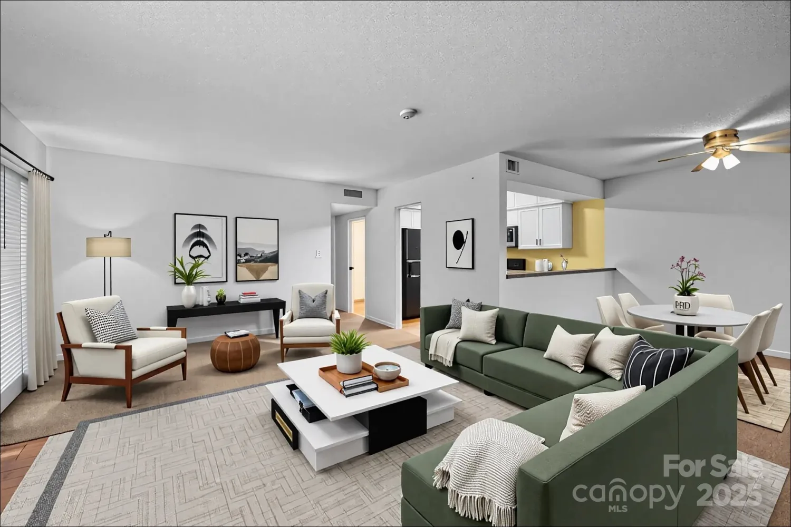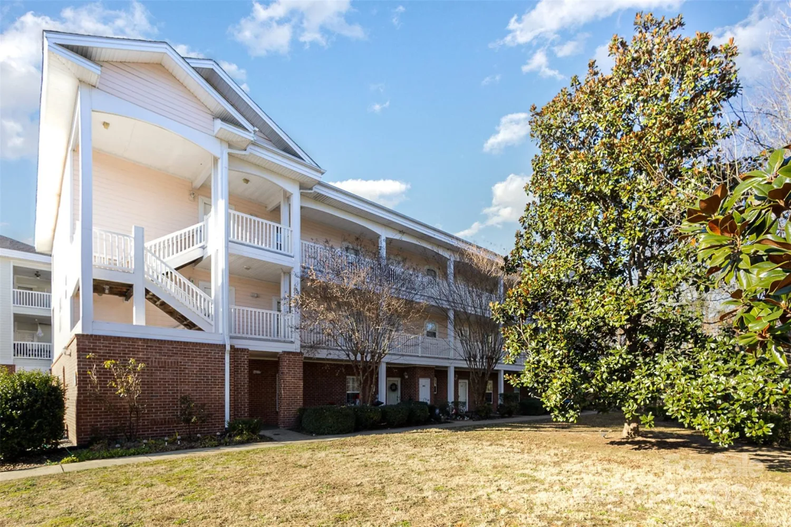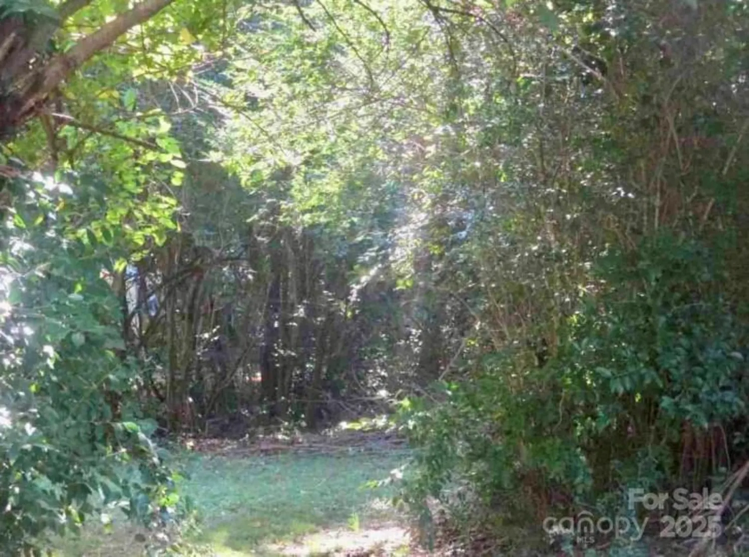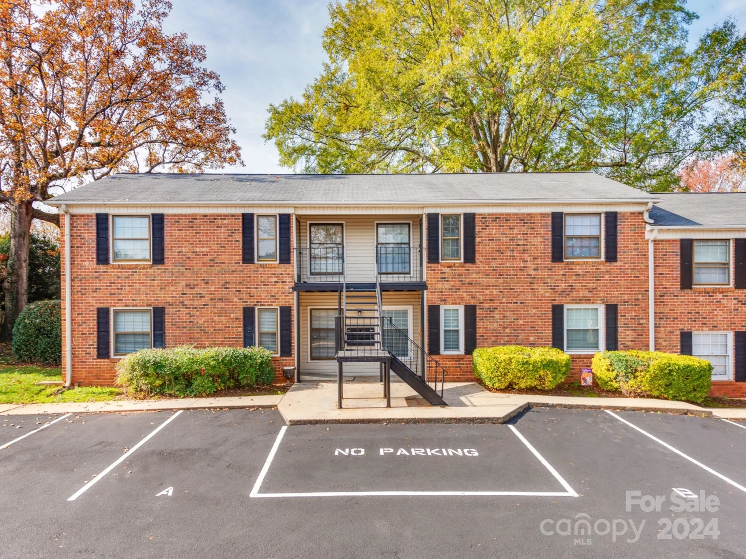8103 cedar glen driveCharlotte, NC 28212
8103 cedar glen driveCharlotte, NC 28212
Description
Charming & Fully Updated 2-Bed, 2-Bath Condo in Prime Charlotte Location! Step into your dream home with this beautifully updated two-bedroom, two-bathroom condo, nestled in the heart of Charlotte, NC. Offering 880 square feet of stylish, modern living space, this home is designed for comfort and convenience. Enjoy brand-new quartz countertops, and fresh LVP throughout. Both bathrooms have been fully updated, and the sleek, stainless steel appliances bring a touch of sophistication to the kitchen. The spacious living room is highlighted by a stunning fireplace, creating the perfect atmosphere for cozy evenings in. Located on the second floor of a well-maintained three-story building, this condo offers elevated views and a sense of peaceful privacy. Don't miss the opportunity to make this tastefully updated home yours! Schedule a showing today and experience everything this vibrant Charlotte location has to offer.
Property Details for 8103 Cedar Glen Drive
- Subdivision ComplexReflections II
- Parking FeaturesParking Lot
- Property AttachedNo
LISTING UPDATED:
- StatusActive
- MLS #CAR4212321
- Days on Site81
- HOA Fees$177 / month
- MLS TypeResidential
- Year Built1984
- CountryMecklenburg
LISTING UPDATED:
- StatusActive
- MLS #CAR4212321
- Days on Site81
- HOA Fees$177 / month
- MLS TypeResidential
- Year Built1984
- CountryMecklenburg
Building Information for 8103 Cedar Glen Drive
- StoriesOne
- Year Built1984
- Lot Size0.0000 Acres
Payment Calculator
Term
Interest
Home Price
Down Payment
The Payment Calculator is for illustrative purposes only. Read More
Property Information for 8103 Cedar Glen Drive
Summary
Location and General Information
- Community Features: Outdoor Pool, Pond, Sidewalks, Street Lights
- Coordinates: 35.159697,-80.749998
School Information
- Elementary School: Greenway Park
- Middle School: McClintock
- High School: East Mecklenburg
Taxes and HOA Information
- Parcel Number: 191-091-61
- Tax Legal Description: UNIT 8103 U/F 218
Virtual Tour
Parking
- Open Parking: No
Interior and Exterior Features
Interior Features
- Cooling: Central Air
- Heating: Central
- Appliances: Disposal, Electric Oven, Electric Range
- Fireplace Features: Living Room, Wood Burning
- Flooring: Vinyl
- Interior Features: Cable Prewire, Garden Tub, Kitchen Island, Open Floorplan, Storage, Walk-In Closet(s)
- Levels/Stories: One
- Foundation: Slab
- Bathrooms Total Integer: 2
Exterior Features
- Construction Materials: Wood
- Patio And Porch Features: Balcony, Covered, Deck, Front Porch
- Pool Features: None
- Road Surface Type: Concrete
- Security Features: Smoke Detector(s)
- Laundry Features: Electric Dryer Hookup, In Unit, Laundry Closet, Main Level
- Pool Private: No
Property
Utilities
- Sewer: Public Sewer
- Utilities: Electricity Connected
- Water Source: City
Property and Assessments
- Home Warranty: No
Green Features
Lot Information
- Above Grade Finished Area: 880
Rental
Rent Information
- Land Lease: No
Public Records for 8103 Cedar Glen Drive
Home Facts
- Beds2
- Baths2
- Above Grade Finished880 SqFt
- StoriesOne
- Lot Size0.0000 Acres
- StyleCondominium
- Year Built1984
- APN191-091-61
- CountyMecklenburg
- ZoningR17MF


