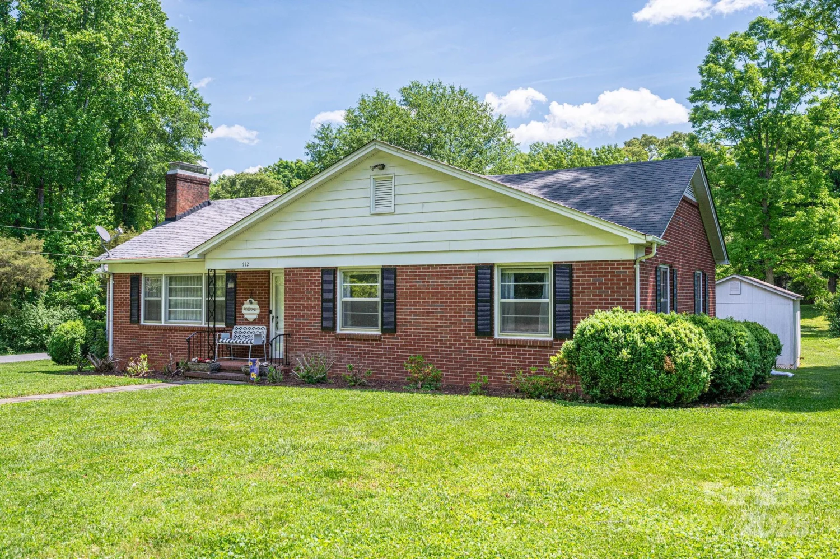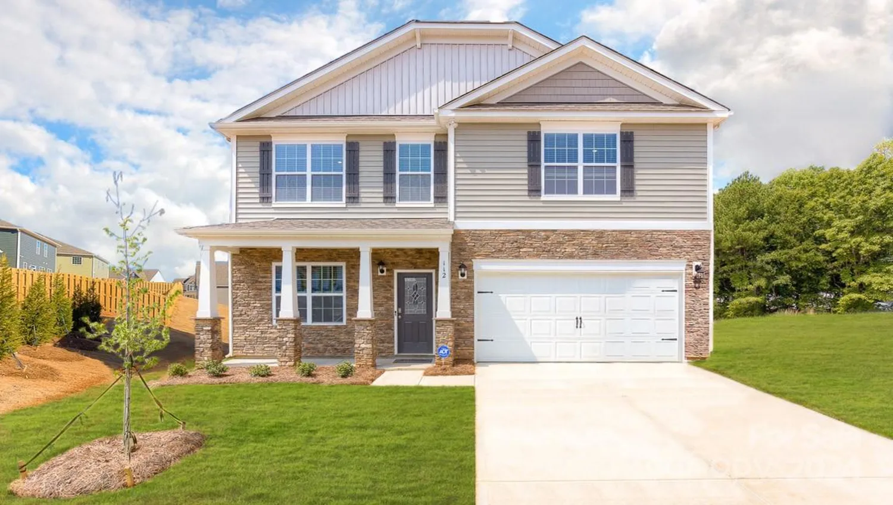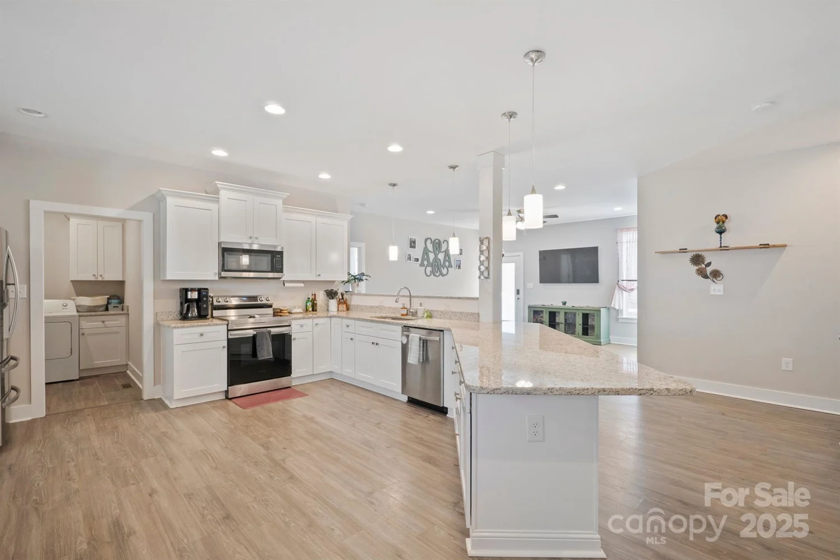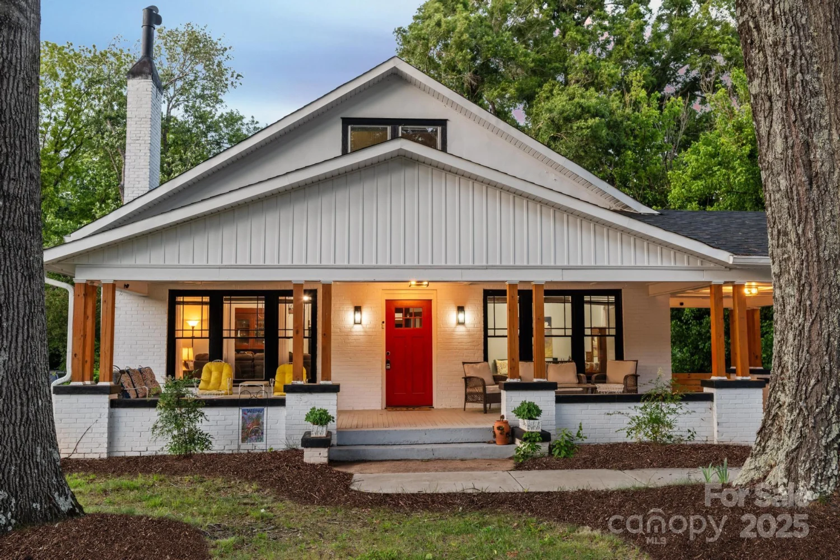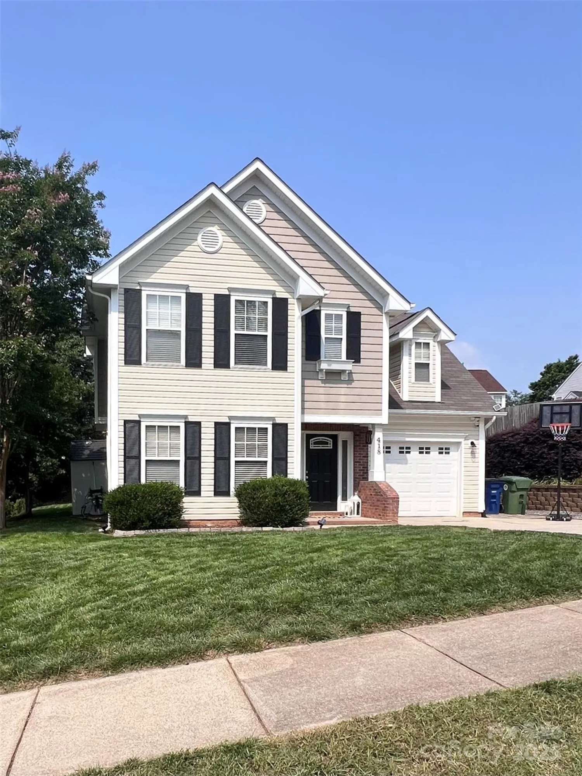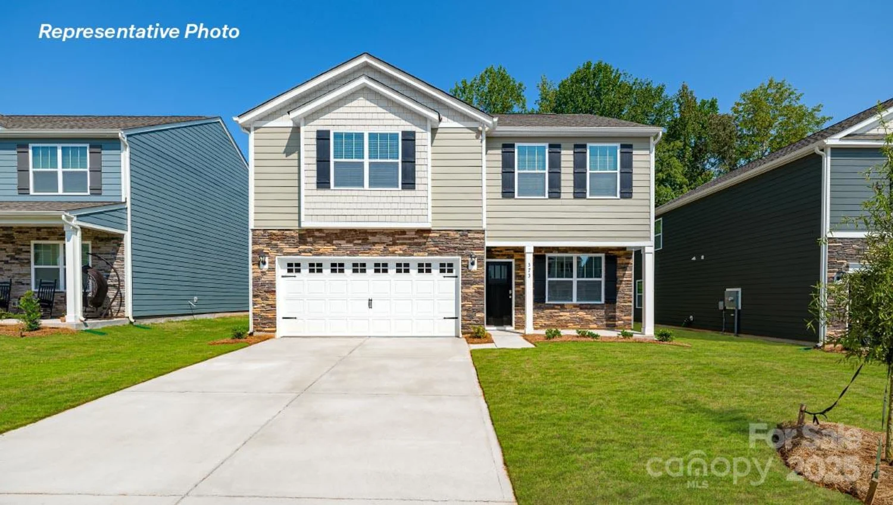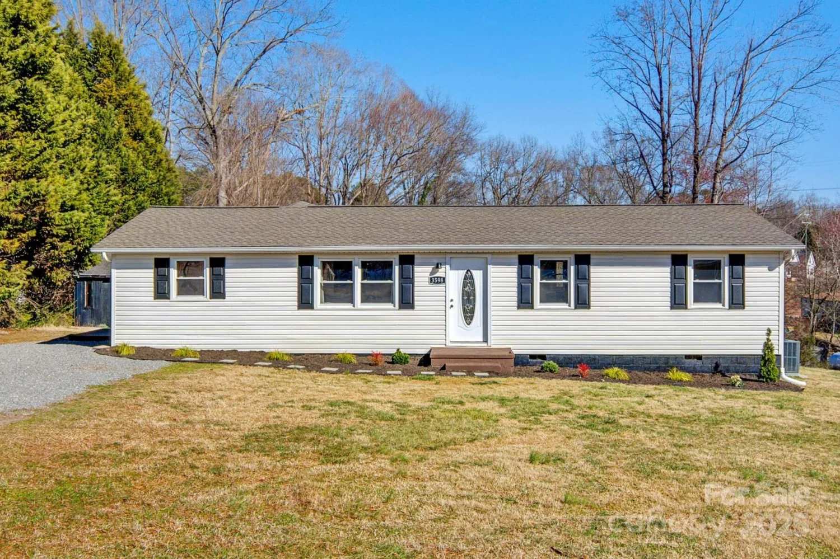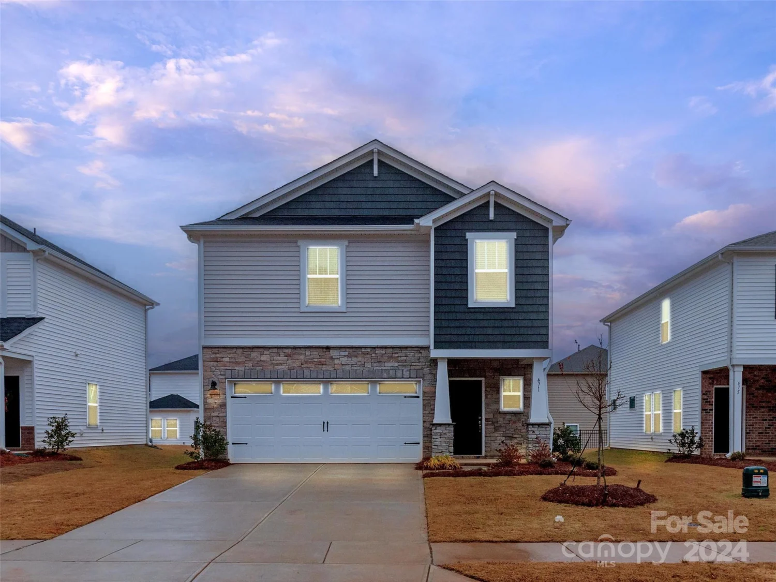1334 31st street 6Conover, NC 28613
1334 31st street 6Conover, NC 28613
Description
Move-In Ready Energy-Efficient Home in Hickory, NC This brand-new, energy-efficient home is available now and ready to welcome you! Enjoy the tranquility of your private back patio, the perfect spot to unwind after a busy day. Inside, the open-concept design features a central kitchen island that flows seamlessly into the great room, creating a versatile space for entertaining or family gatherings. Upstairs, a flexible loft and a cozy study nook offer the perfect balance of work and play. The expansive primary suite is your personal retreat, complete with a spa-like ensuite bathroom and a walk-in closet that’s sure to impress. Situated near shopping, dining, and recreational options, this home combines the charm of small-town living with modern conveniences. Whether hosting guests or savoring peaceful evenings, you’ll love the bright, open interiors, thoughtfully designed kitchens, and inviting outdoor patios that make every day feel special.
Property Details for 1334 31st Street 6
- Subdivision ComplexWalnut Reserve
- Architectural StyleTraditional
- Num Of Garage Spaces2
- Parking FeaturesDriveway, Attached Garage, Garage Door Opener
- Property AttachedNo
LISTING UPDATED:
- StatusClosed
- MLS #CAR4212596
- Days on Site46
- HOA Fees$70 / month
- MLS TypeResidential
- Year Built2024
- CountryCatawba
LISTING UPDATED:
- StatusClosed
- MLS #CAR4212596
- Days on Site46
- HOA Fees$70 / month
- MLS TypeResidential
- Year Built2024
- CountryCatawba
Building Information for 1334 31st Street 6
- StoriesTwo
- Year Built2024
- Lot Size0.0000 Acres
Payment Calculator
Term
Interest
Home Price
Down Payment
The Payment Calculator is for illustrative purposes only. Read More
Property Information for 1334 31st Street 6
Summary
Location and General Information
- Coordinates: 35.7417957,-81.2689308
School Information
- Elementary School: Unspecified
- Middle School: Newton Conover
- High School: St. Stephens
Taxes and HOA Information
- Parcel Number: 372315627569
- Tax Legal Description: SF 0016 Plan 343LK
Virtual Tour
Parking
- Open Parking: No
Interior and Exterior Features
Interior Features
- Cooling: Central Air, ENERGY STAR Qualified Equipment
- Heating: Central, ENERGY STAR Qualified Equipment
- Appliances: Low Flow Fixtures
- Flooring: Carpet, Tile, Vinyl
- Interior Features: Attic Stairs Pulldown, Cable Prewire, Kitchen Island, Open Floorplan, Pantry, Walk-In Closet(s)
- Levels/Stories: Two
- Foundation: Slab
- Total Half Baths: 1
- Bathrooms Total Integer: 3
Exterior Features
- Construction Materials: Vinyl
- Patio And Porch Features: Patio
- Pool Features: None
- Road Surface Type: Concrete, Paved
- Roof Type: Shingle
- Laundry Features: Inside
- Pool Private: No
Property
Utilities
- Sewer: Public Sewer
- Utilities: Electricity Connected
- Water Source: City
Property and Assessments
- Home Warranty: No
Green Features
Lot Information
- Above Grade Finished Area: 1934
Multi Family
- # Of Units In Community: 6
Rental
Rent Information
- Land Lease: No
Public Records for 1334 31st Street 6
Home Facts
- Beds4
- Baths2
- Above Grade Finished1,934 SqFt
- StoriesTwo
- Lot Size0.0000 Acres
- StyleSingle Family Residence
- Year Built2024
- APN372315627569
- CountyCatawba
- ZoningR-2


