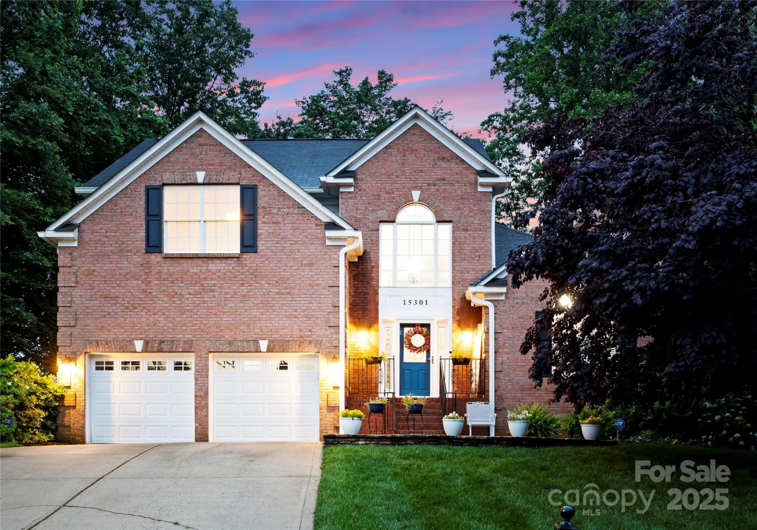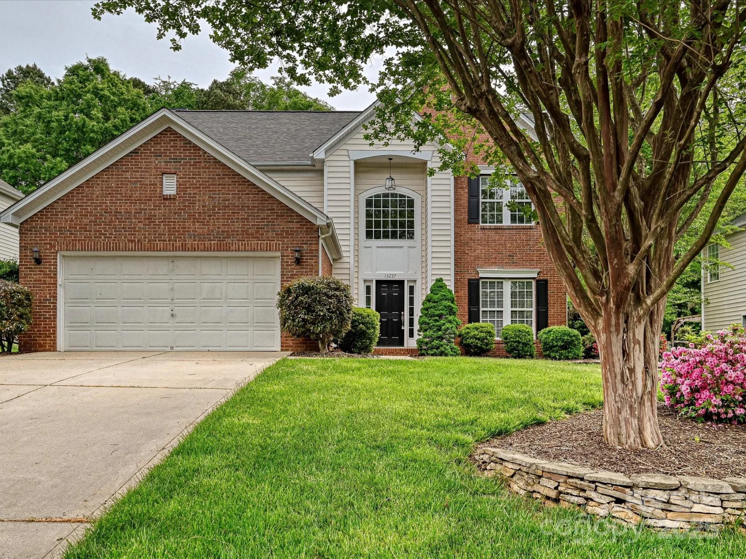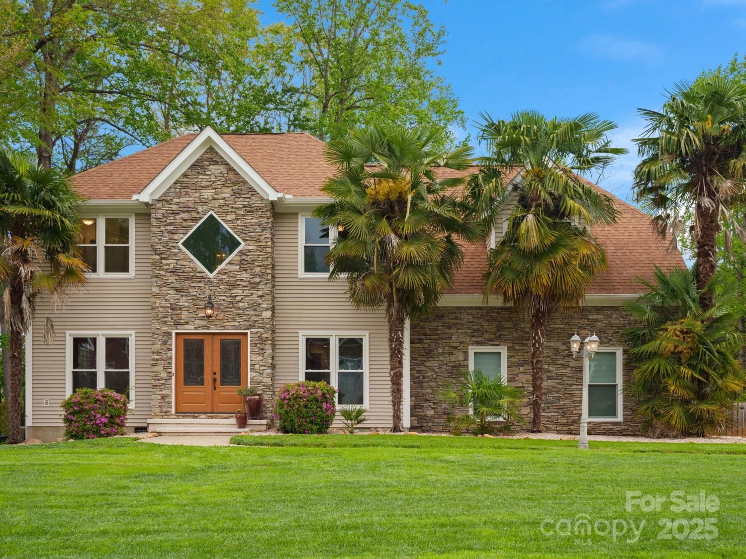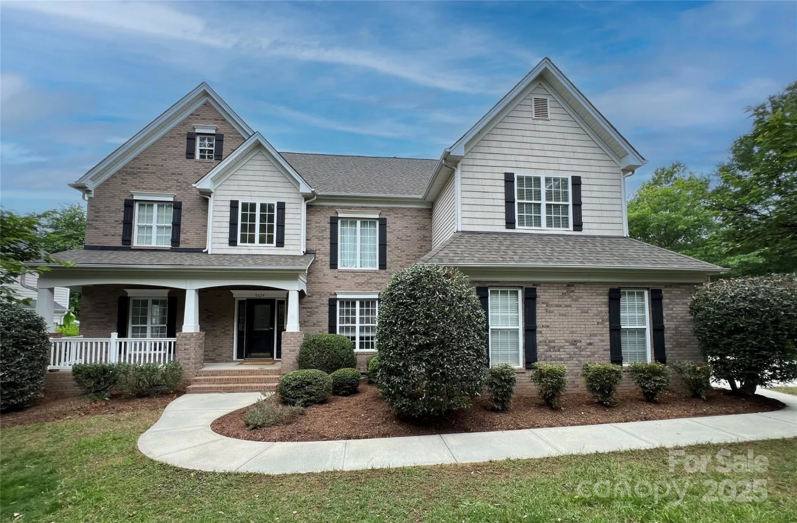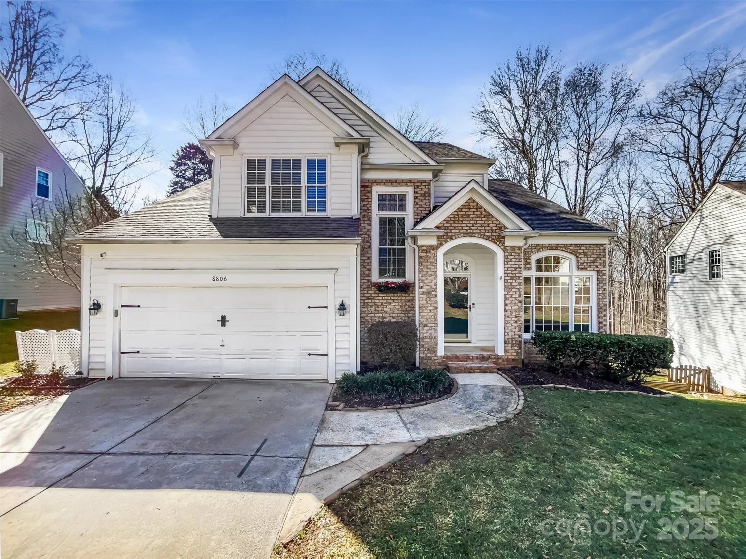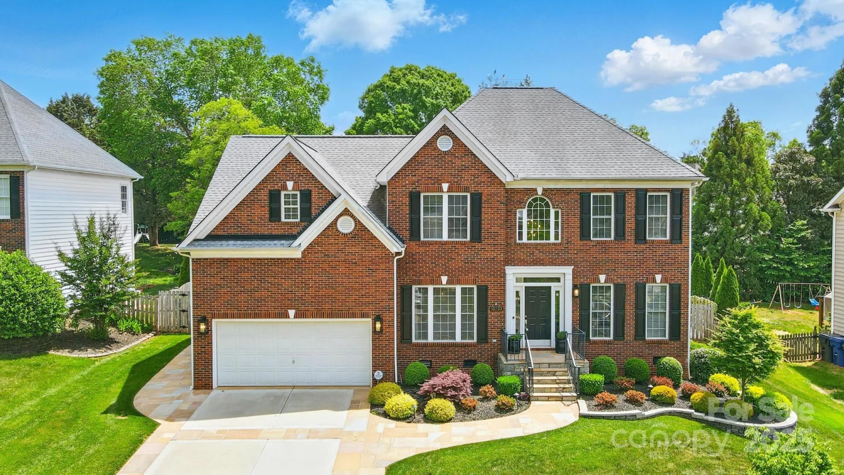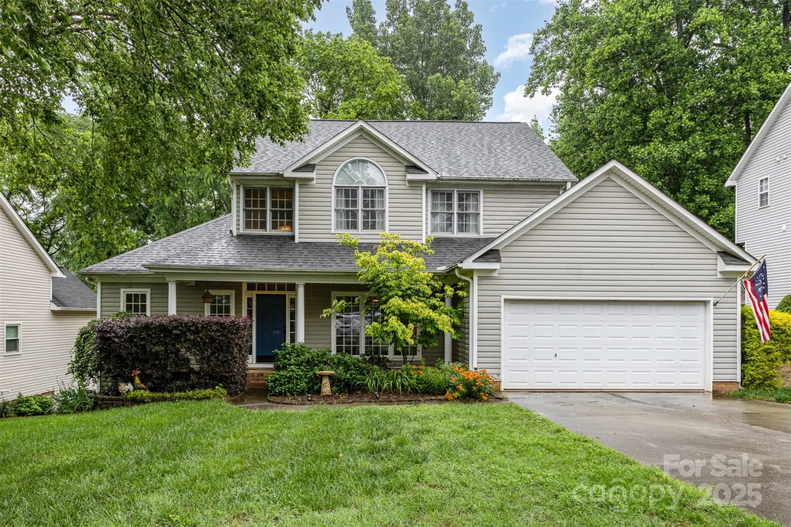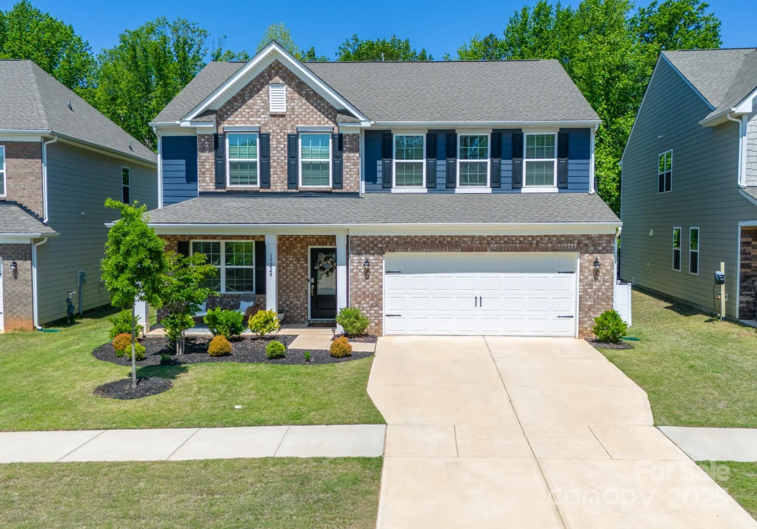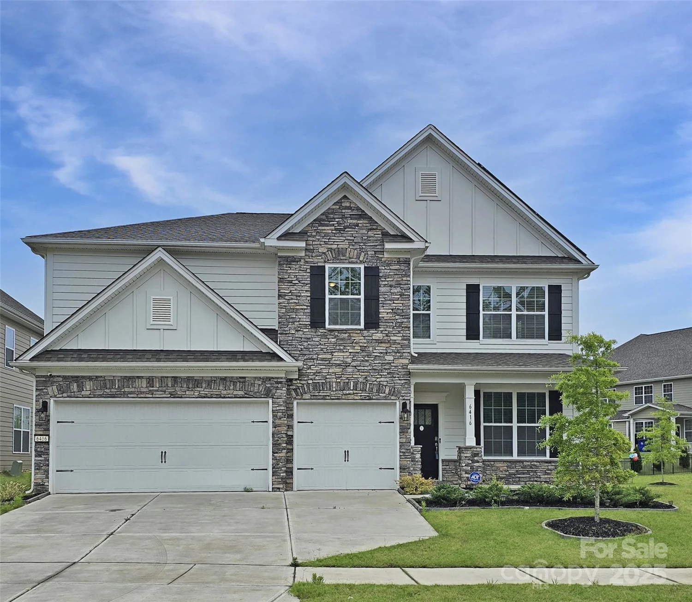15004 brownleigh laneHuntersville, NC 28078
15004 brownleigh laneHuntersville, NC 28078
Description
Only 15 miles north of uptown Charlotte, close to I-77 and I-485, is Amara Chase, a new home community in the charming and historic town of Huntersville. This intimate new construction community of 54 homes will offer ten single-family floorplans, including a mix of floorplans with main-floor and second-story primary bedroom suites, as well as a ranch home floorplan. Homes range from ~2,200 to ~3,800 square feet with up to 5 bedrooms, 4.5 baths, and oversized two-car garages. These homes will maximize living space and include ample storage for homeowners, with several plans offering options to extend storage space in the garage even further.
Property Details for 15004 Brownleigh Lane
- Subdivision ComplexAmara Chase
- Num Of Garage Spaces2
- Parking FeaturesAttached Garage, Garage Faces Front
- Property AttachedNo
LISTING UPDATED:
- StatusClosed
- MLS #CAR4213198
- Days on Site75
- HOA Fees$100 / month
- MLS TypeResidential
- Year Built2024
- CountryMecklenburg
Location
Listing Courtesy of Shea Communities Marketing Company - Kate Watts
LISTING UPDATED:
- StatusClosed
- MLS #CAR4213198
- Days on Site75
- HOA Fees$100 / month
- MLS TypeResidential
- Year Built2024
- CountryMecklenburg
Building Information for 15004 Brownleigh Lane
- StoriesTwo
- Year Built2024
- Lot Size0.0000 Acres
Payment Calculator
Term
Interest
Home Price
Down Payment
The Payment Calculator is for illustrative purposes only. Read More
Property Information for 15004 Brownleigh Lane
Summary
Location and General Information
- Directions: Call to schedule an appointment. Model home is under construction. 14024 Roosevelt Grove Dr. Huntersville, NC 28078
- Coordinates: 35.410694,-80.8428504
School Information
- Elementary School: Blythe
- Middle School: J.M. Alexander
- High School: North Mecklenburg
Taxes and HOA Information
- Parcel Number: 01921554
- Tax Legal Description: L28 M74-26
Virtual Tour
Parking
- Open Parking: No
Interior and Exterior Features
Interior Features
- Cooling: Central Air
- Heating: Natural Gas
- Appliances: Dishwasher, Exhaust Hood, Gas Cooktop, Microwave, Wall Oven
- Fireplace Features: Great Room
- Levels/Stories: Two
- Foundation: Slab
- Bathrooms Total Integer: 3
Exterior Features
- Construction Materials: Fiber Cement, Stone Veneer
- Pool Features: None
- Road Surface Type: Concrete, Paved
- Roof Type: Shingle
- Laundry Features: Upper Level
- Pool Private: No
Property
Utilities
- Sewer: Public Sewer
- Water Source: City
Property and Assessments
- Home Warranty: No
Green Features
Lot Information
- Above Grade Finished Area: 2953
Rental
Rent Information
- Land Lease: No
Public Records for 15004 Brownleigh Lane
Home Facts
- Beds4
- Baths3
- Above Grade Finished2,953 SqFt
- StoriesTwo
- Lot Size0.0000 Acres
- StyleSingle Family Residence
- Year Built2024
- APN01921554
- CountyMecklenburg
- ZoningT-R


