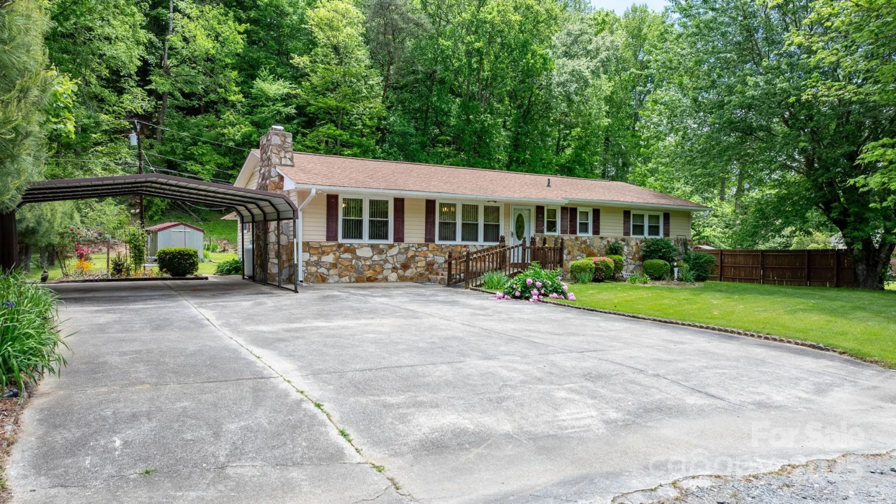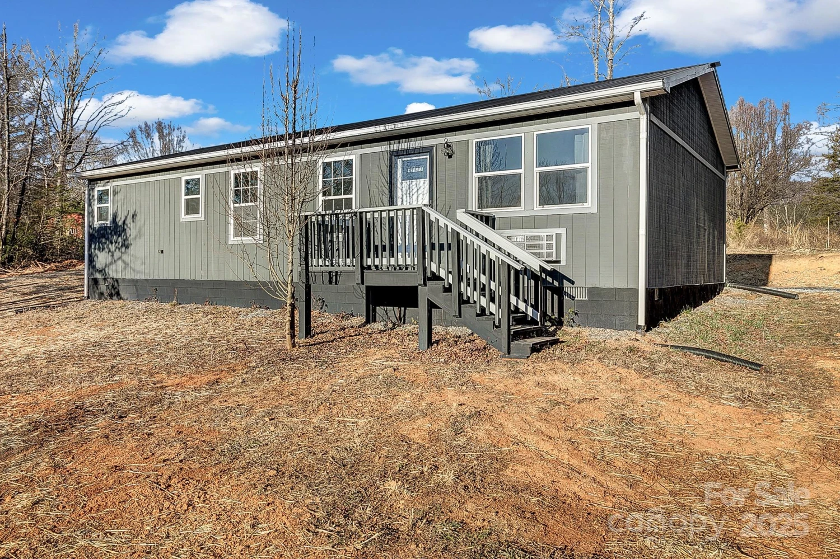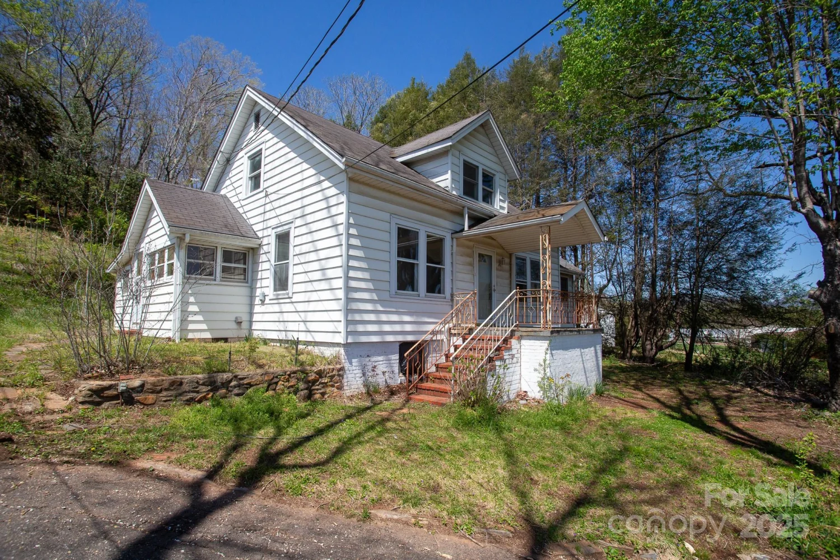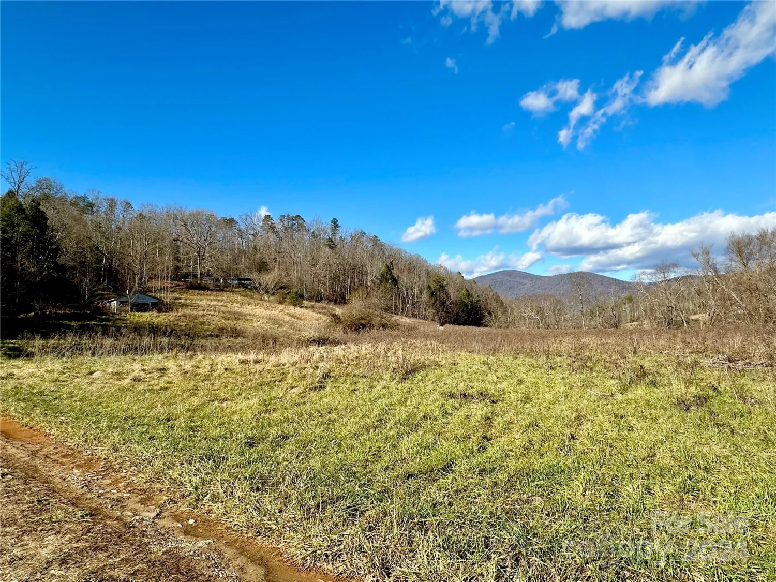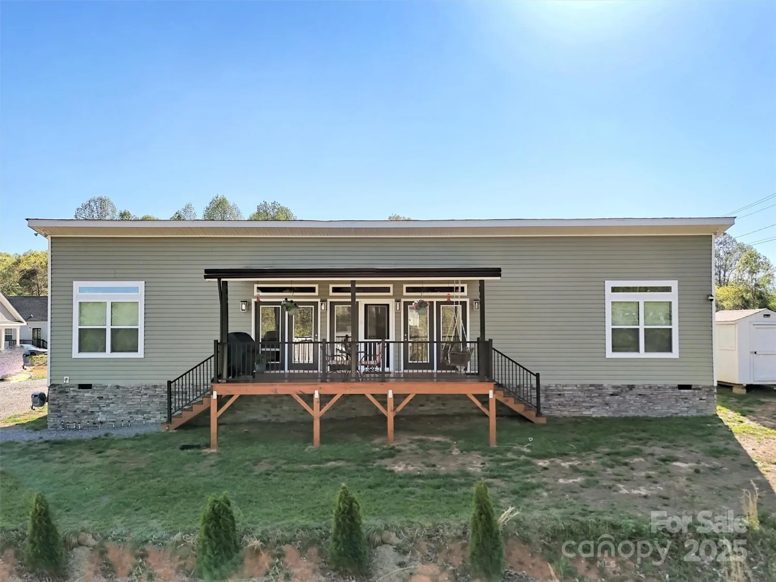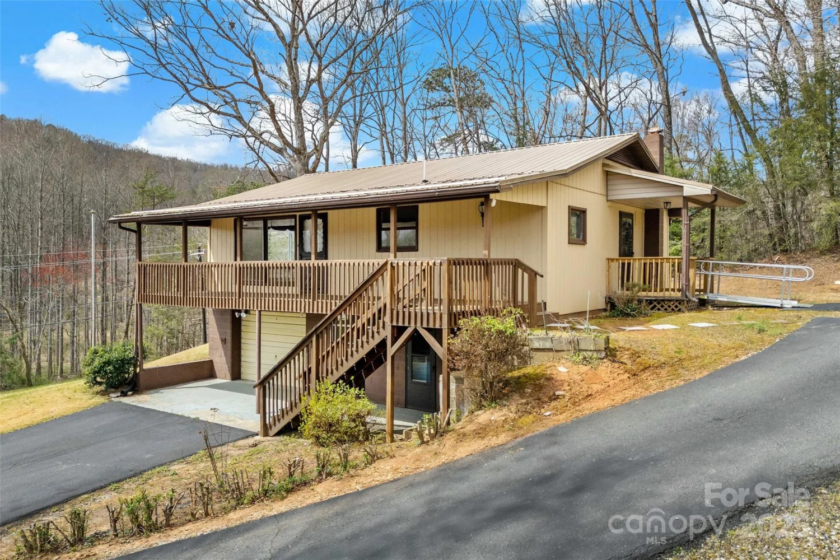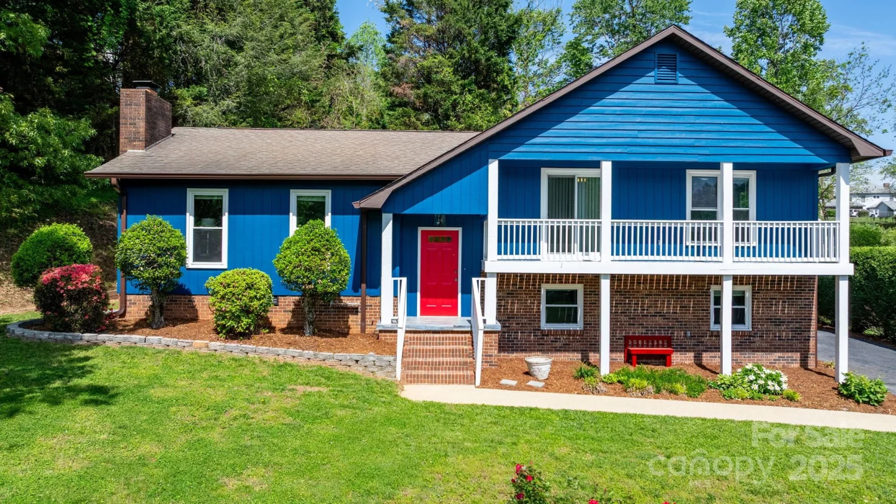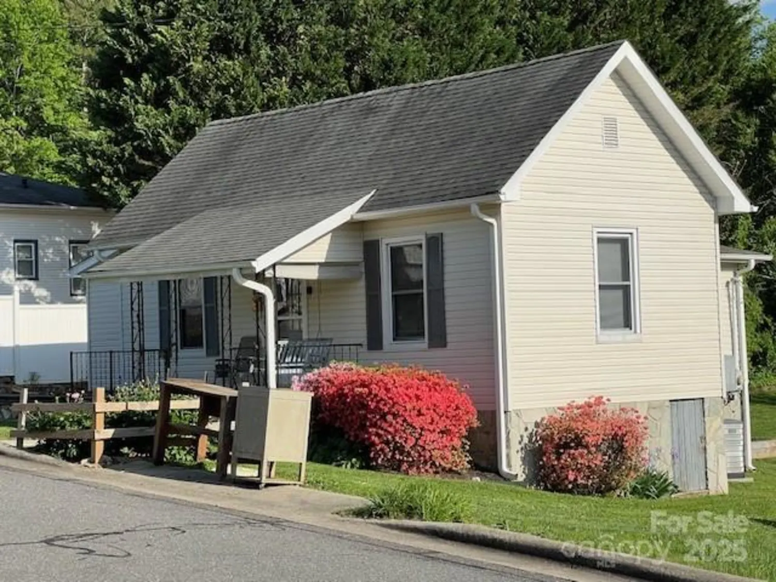114 ashworth circleMarion, NC 28752
114 ashworth circleMarion, NC 28752
Description
Welcome home to this well-maintained brick ranch home just outside city limits, offering the perfect blend of comfort and convenience. Situated on a spacious, cleared lot, this home boasts a large yard ideal for outdoor enjoyment, gardening, or entertaining. Inside, you'll find two cozy bedrooms and 1.5 bathrooms, along with a warm and inviting living room featuring a beautiful brick fireplace as its centerpiece. The kitchen and living areas are designed for easy living and everyday functionality. Downstairs, a full basement offers a finished space with a second fireplace-perfect for a den, game room, or additional living area. The basement includes an unfinished section with a garage door, offering excellent storage or workshop potential. A detached 2-car garage provides plenty of room for vehicles, tools, or hobbies. Don't miss this solid, move-in-ready home with classic charm and room to grow!
Property Details for 114 Ashworth Circle
- Subdivision Complexnone
- Num Of Garage Spaces5
- Parking FeaturesBasement, Driveway, Attached Garage, Detached Garage, Garage Faces Front, Garage Faces Rear, Garage Shop
- Property AttachedNo
LISTING UPDATED:
- StatusActive
- MLS #CAR4213343
- Days on Site0
- MLS TypeResidential
- Year Built1975
- CountryMcDowell
LISTING UPDATED:
- StatusActive
- MLS #CAR4213343
- Days on Site0
- MLS TypeResidential
- Year Built1975
- CountryMcDowell
Building Information for 114 Ashworth Circle
- StoriesOne
- Year Built1975
- Lot Size0.0000 Acres
Payment Calculator
Term
Interest
Home Price
Down Payment
The Payment Calculator is for illustrative purposes only. Read More
Property Information for 114 Ashworth Circle
Summary
Location and General Information
- Directions: From W Henderson Street, Turn left onto Stroud st, stay right on Stroud street, turn left on Ashworth Circle.Home will be on right
- Coordinates: 35.66264605,-82.0195109
School Information
- Elementary School: West Marion
- Middle School: West Middle
- High School: McDowell
Taxes and HOA Information
- Parcel Number: 1700-06-39-1638
- Tax Legal Description: home and +/- 0.90 acres
Virtual Tour
Parking
- Open Parking: No
Interior and Exterior Features
Interior Features
- Cooling: Window Unit(s)
- Heating: Radiant
- Appliances: Dishwasher, Dryer, Electric Range, Electric Water Heater, Exhaust Hood, Refrigerator, Washer
- Basement: Basement Garage Door, Exterior Entry, Full, Interior Entry, Partially Finished, Storage Space
- Fireplace Features: Bonus Room, Living Room
- Flooring: Carpet, Laminate
- Levels/Stories: One
- Foundation: Basement
- Total Half Baths: 1
- Bathrooms Total Integer: 2
Exterior Features
- Construction Materials: Brick Full
- Pool Features: None
- Road Surface Type: Concrete, Paved
- Laundry Features: In Garage, Lower Level, Main Level
- Pool Private: No
- Other Structures: Auto Shop
Property
Utilities
- Sewer: Septic Installed
- Water Source: Well
Property and Assessments
- Home Warranty: No
Green Features
Lot Information
- Above Grade Finished Area: 1189
- Lot Features: Level
Rental
Rent Information
- Land Lease: No
Public Records for 114 Ashworth Circle
Home Facts
- Beds2
- Baths1
- Above Grade Finished1,189 SqFt
- StoriesOne
- Lot Size0.0000 Acres
- StyleSingle Family Residence
- Year Built1975
- APN1700-06-39-1638
- CountyMcDowell


