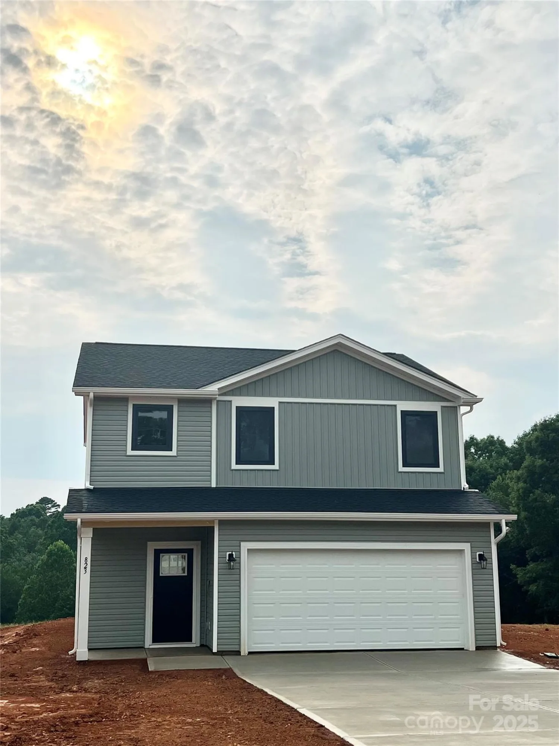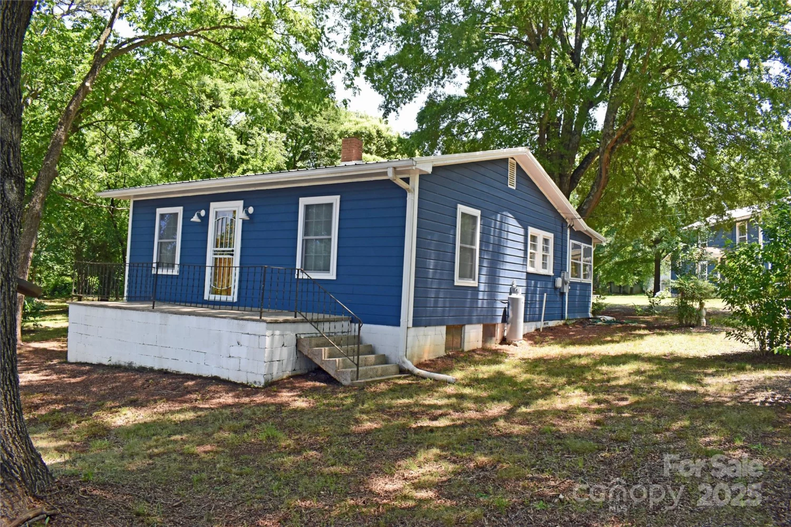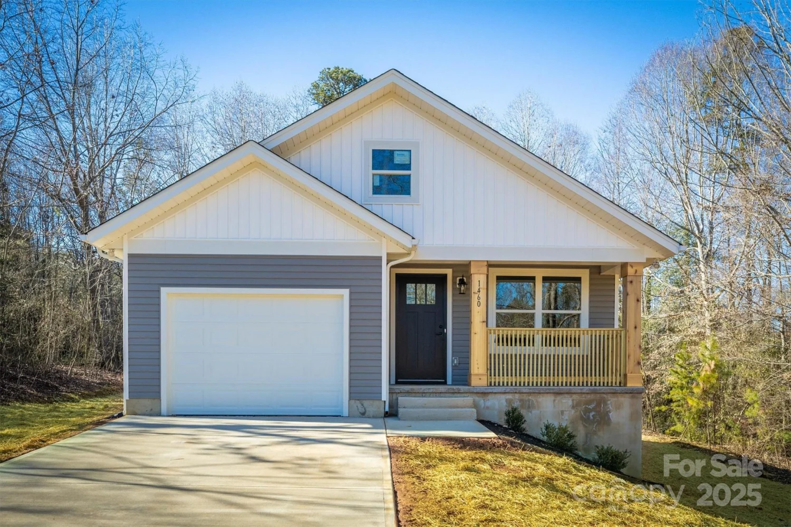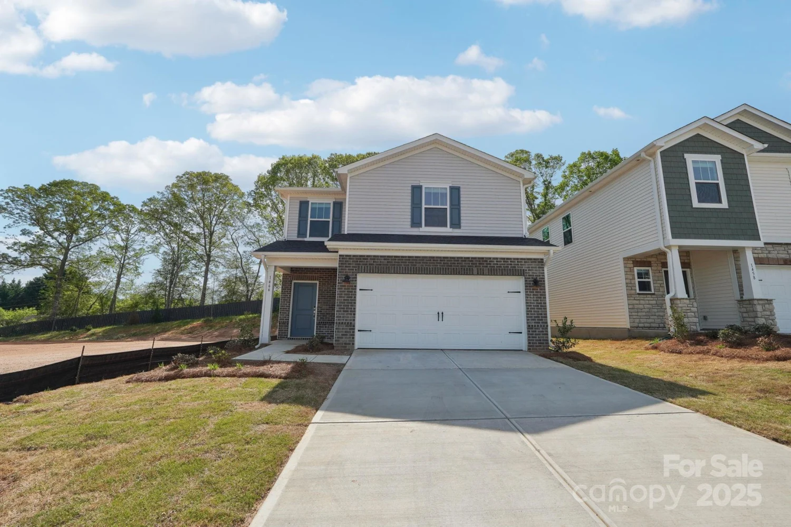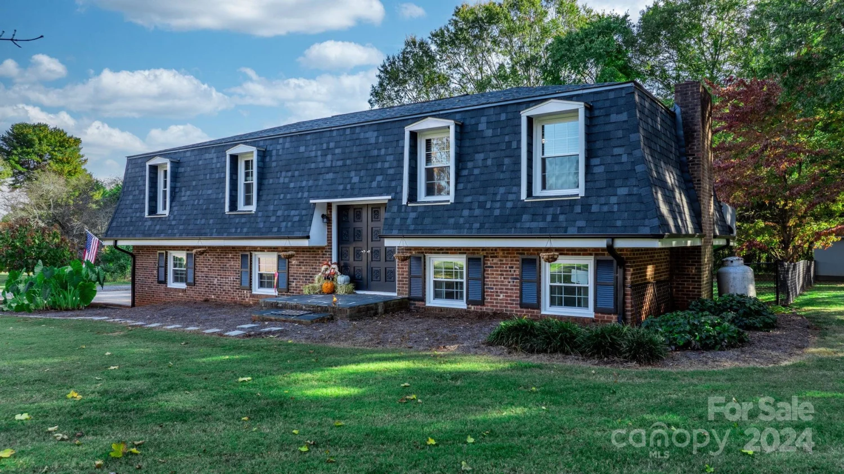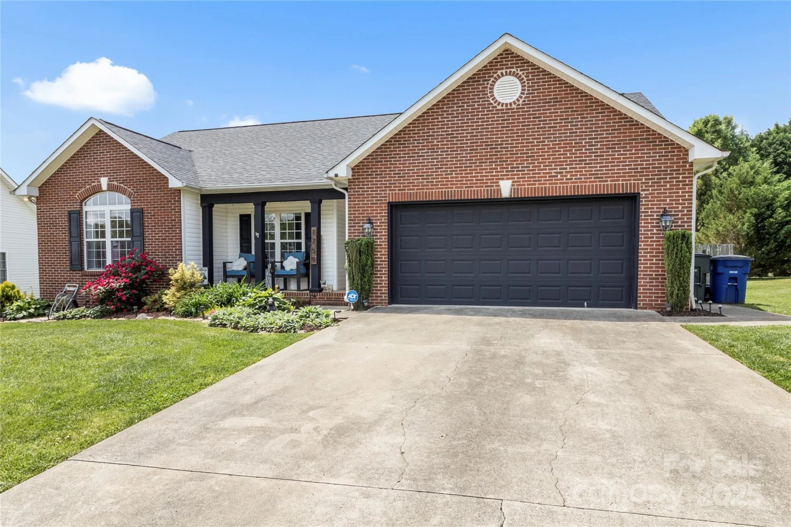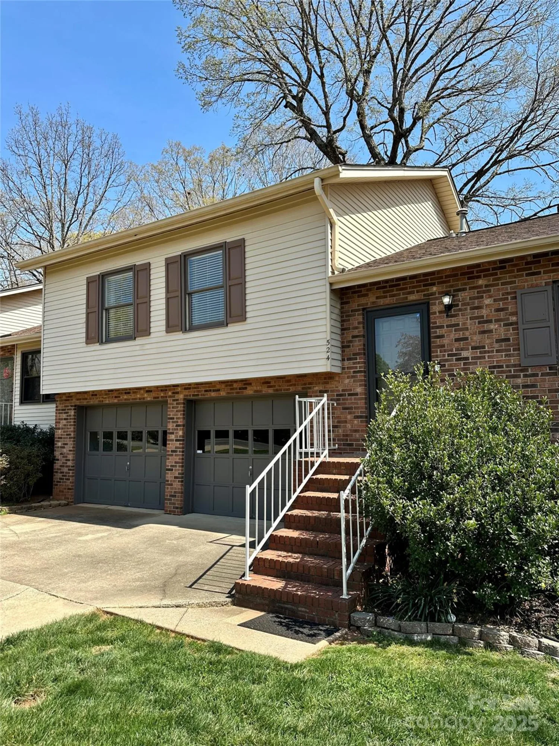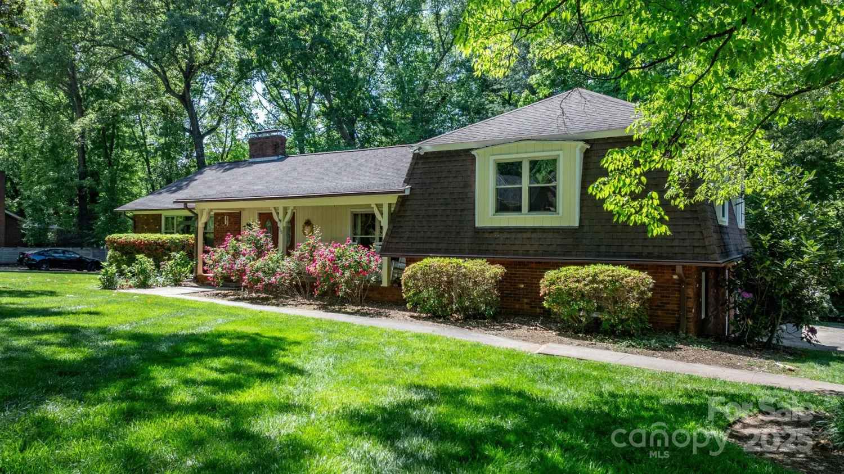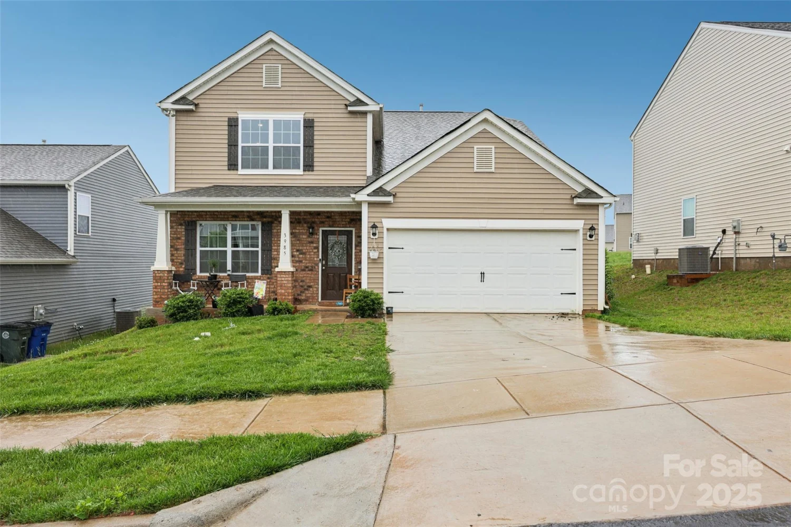1212 31st street neConover, NC 28613
1212 31st street neConover, NC 28613
Description
Brand new, energy-efficient home ready NOW! Cheer on your favorite team in the second-story loft. On the main floor, a guest bed and bath will make visitors feel right at home. Stone cabinets with marble-look white quartz countertops, tan tone EVP flooring with greyish-brown carpet in our Fresh Walnut Reserve features a variety of two-story single-family floorplans from the $300s. Escape the bustle of the city without being too far from the action. Enjoy the small town charm of Hickory with local dining, shopping and entertainment options or spend the day at Lake Hickory. Schedule a tour today of our model home to see all the benefits of a new home in Hickory. Each of our homes is built with innovative, energy-efficient features designed to help you enjoy more savings, better health, real comfort and peace of mind.
Property Details for 1212 31st Street NE
- Subdivision ComplexWalnut Reserve
- Num Of Garage Spaces2
- Parking FeaturesAttached Garage
- Property AttachedNo
LISTING UPDATED:
- StatusActive
- MLS #CAR4213501
- Days on Site248
- HOA Fees$71 / month
- MLS TypeResidential
- Year Built2025
- CountryCatawba
LISTING UPDATED:
- StatusActive
- MLS #CAR4213501
- Days on Site248
- HOA Fees$71 / month
- MLS TypeResidential
- Year Built2025
- CountryCatawba
Building Information for 1212 31st Street NE
- StoriesTwo
- Year Built2025
- Lot Size0.0000 Acres
Payment Calculator
Term
Interest
Home Price
Down Payment
The Payment Calculator is for illustrative purposes only. Read More
Property Information for 1212 31st Street NE
Summary
Location and General Information
- Directions: From Charlotte; take I-277N onto NC-16 N. Turn right to stay on NC-16 N then turn left onto Emmanuel Church Rd and left on Conover Blvd E. Continue onto 1st St E then turn right onto Section House Rd then left onto Adam St. Turn right on Spencer Rd NE and it will be on your right.
- Coordinates: 35.7389614,-81.2642234
School Information
- Elementary School: St. Stephens
- Middle School: Newton Conover
- High School: St. Stephens
Taxes and HOA Information
- Parcel Number: 372319624124
- Tax Legal Description: SF 0002 Plan 345LC
Virtual Tour
Parking
- Open Parking: No
Interior and Exterior Features
Interior Features
- Cooling: ENERGY STAR Qualified Equipment
- Heating: ENERGY STAR Qualified Equipment
- Appliances: Dishwasher, Microwave, Oven, Refrigerator with Ice Maker, Washer/Dryer
- Flooring: Carpet, Tile, Vinyl
- Interior Features: Attic Stairs Pulldown, Cable Prewire, Kitchen Island, Open Floorplan, Walk-In Closet(s)
- Levels/Stories: Two
- Foundation: Slab
- Bathrooms Total Integer: 3
Exterior Features
- Construction Materials: Vinyl
- Pool Features: None
- Road Surface Type: Concrete, Paved
- Roof Type: Shingle
- Laundry Features: Inside
- Pool Private: No
Property
Utilities
- Sewer: Public Sewer
- Water Source: City
Property and Assessments
- Home Warranty: No
Green Features
Lot Information
- Above Grade Finished Area: 2100
Rental
Rent Information
- Land Lease: No
Public Records for 1212 31st Street NE
Home Facts
- Beds4
- Baths3
- Above Grade Finished2,100 SqFt
- StoriesTwo
- Lot Size0.0000 Acres
- StyleSingle Family Residence
- Year Built2025
- APN372319624124
- CountyCatawba


