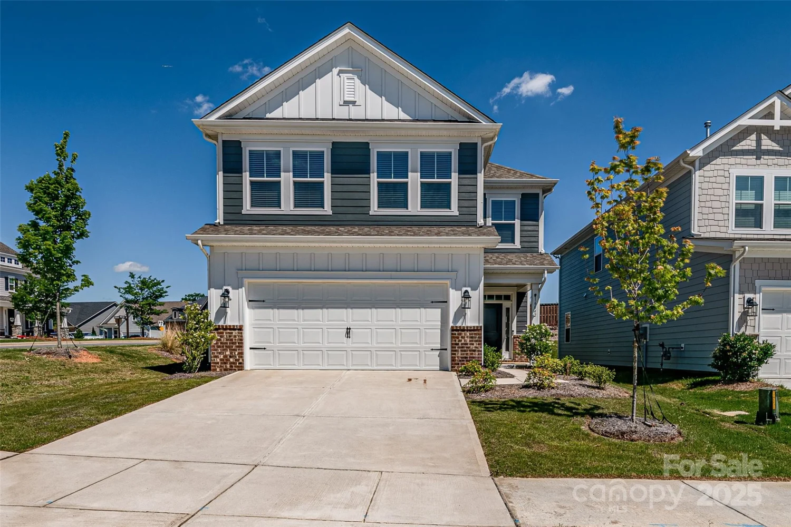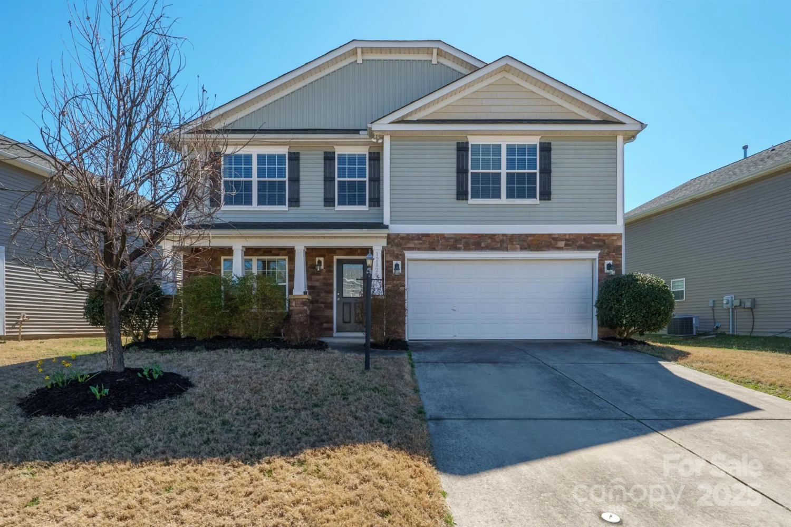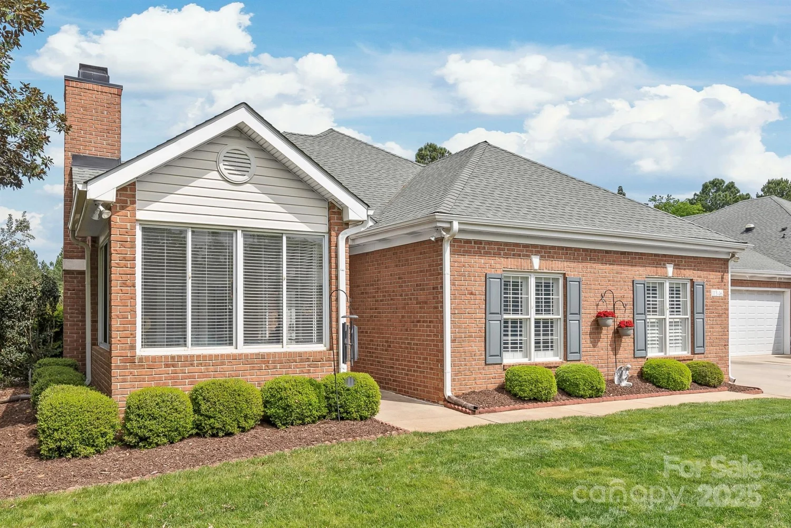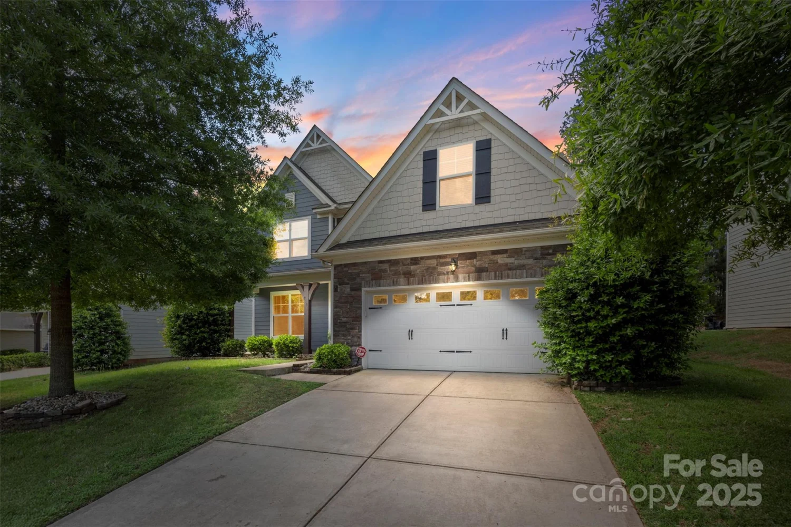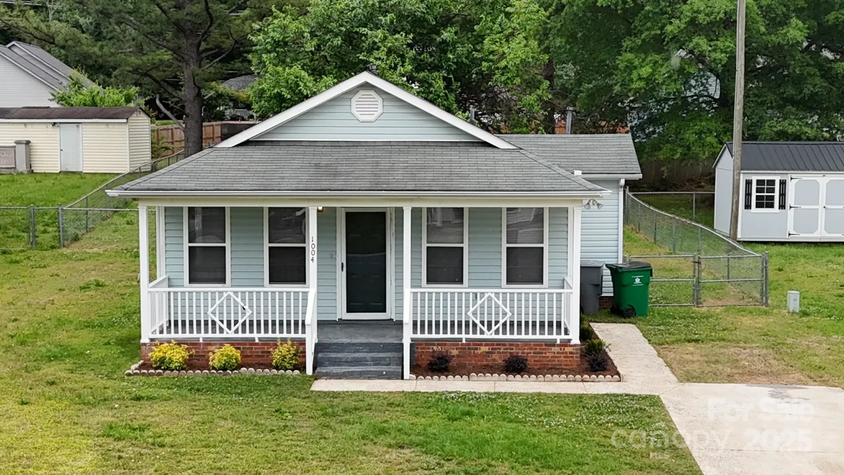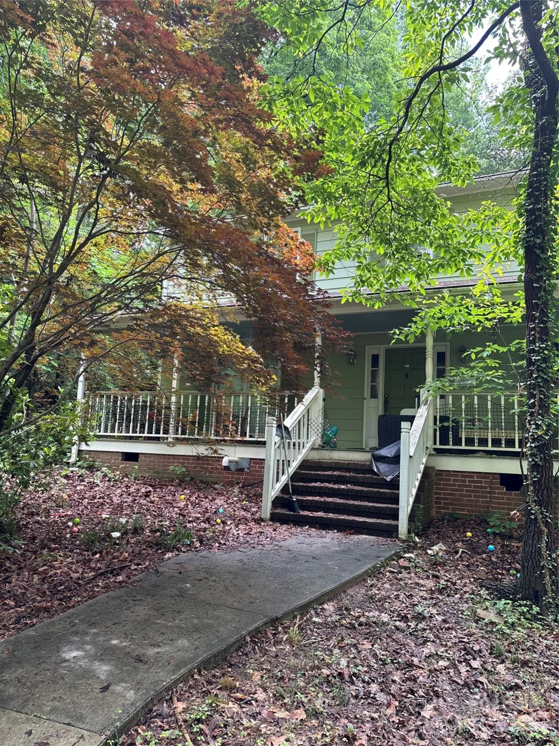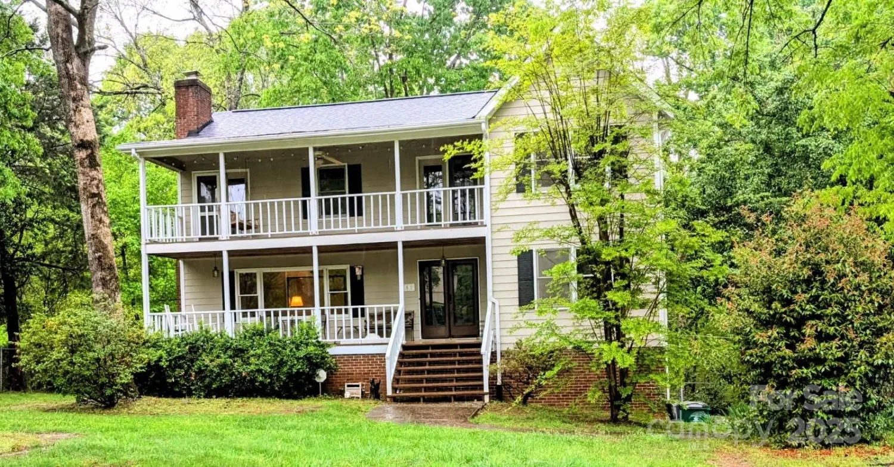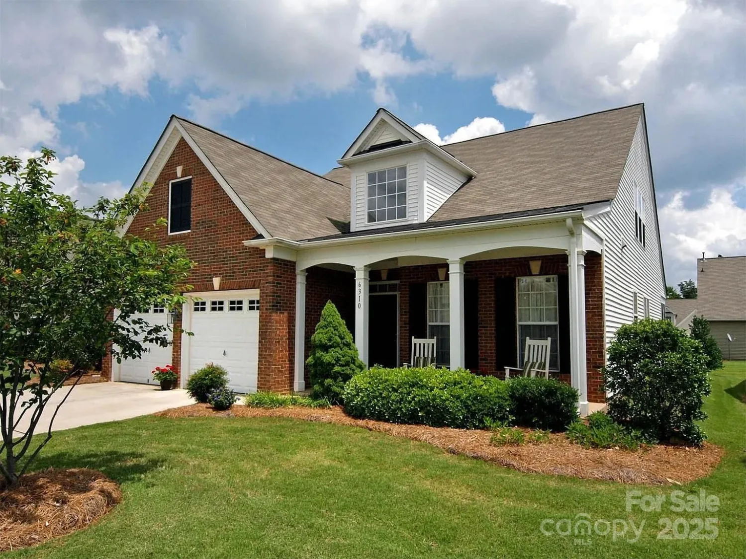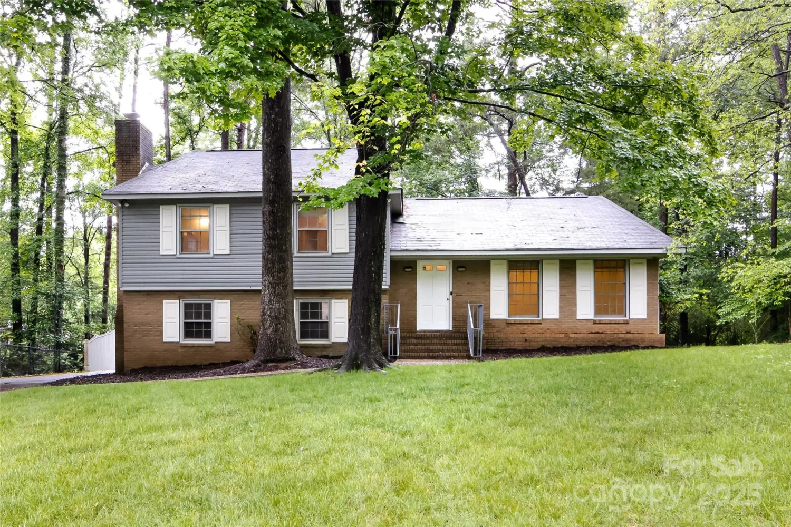8243 bretton woods driveCharlotte, NC 28227
8243 bretton woods driveCharlotte, NC 28227
Description
Welcome home!!! Move-in ready full brick ranch featuring a desirable split-bedroom floor plan with 3 bedrooms and 2 baths. The open layout is perfect for modern living, with spacious rooms and thoughtful design. Step outside to a fully fenced yard and relax on the covered back patio, ideal for outdoor gatherings or quiet evenings. The property also includes a 2-car garage for convenience and extra storage. Enjoy the ease of low-maintenance living with lawn maintenance included. Situated just minutes from downtown Mint Hill, this home offers a perfect blend of comfort, convenience, and location.
Property Details for 8243 Bretton Woods Drive
- Subdivision ComplexMint Hill Commons
- Num Of Garage Spaces2
- Parking FeaturesAttached Garage
- Property AttachedNo
LISTING UPDATED:
- StatusActive
- MLS #CAR4213507
- Days on Site164
- HOA Fees$123 / month
- MLS TypeResidential
- Year Built2019
- CountryMecklenburg
LISTING UPDATED:
- StatusActive
- MLS #CAR4213507
- Days on Site164
- HOA Fees$123 / month
- MLS TypeResidential
- Year Built2019
- CountryMecklenburg
Building Information for 8243 Bretton Woods Drive
- StoriesOne
- Year Built2019
- Lot Size0.0000 Acres
Payment Calculator
Term
Interest
Home Price
Down Payment
The Payment Calculator is for illustrative purposes only. Read More
Property Information for 8243 Bretton Woods Drive
Summary
Location and General Information
- Community Features: Sidewalks, Street Lights
- Coordinates: 35.16883871,-80.65477854
School Information
- Elementary School: Bain
- Middle School: Mint Hill
- High School: Independence
Taxes and HOA Information
- Parcel Number: 195-184-58
- Tax Legal Description: L80 M64-525/526
Virtual Tour
Parking
- Open Parking: No
Interior and Exterior Features
Interior Features
- Cooling: Central Air
- Heating: Forced Air, Natural Gas
- Appliances: Dishwasher, Disposal, Exhaust Hood, Gas Range, Heat Pump Water Heater, Microwave, Oven, Plumbed For Ice Maker, Wall Oven
- Fireplace Features: Family Room, Gas Log
- Flooring: Carpet, Hardwood, Tile
- Interior Features: Attic Stairs Pulldown, Kitchen Island, Open Floorplan, Pantry, Walk-In Closet(s), Walk-In Pantry
- Levels/Stories: One
- Foundation: Slab
- Bathrooms Total Integer: 2
Exterior Features
- Construction Materials: Brick Full
- Fencing: Back Yard, Fenced
- Patio And Porch Features: Covered, Front Porch, Patio, Rear Porch
- Pool Features: None
- Road Surface Type: Concrete, Paved
- Laundry Features: Laundry Room, Main Level
- Pool Private: No
Property
Utilities
- Sewer: Public Sewer
- Utilities: Cable Available, Natural Gas
- Water Source: City
Property and Assessments
- Home Warranty: No
Green Features
Lot Information
- Above Grade Finished Area: 1992
Rental
Rent Information
- Land Lease: No
Public Records for 8243 Bretton Woods Drive
Home Facts
- Beds3
- Baths2
- Above Grade Finished1,992 SqFt
- StoriesOne
- Lot Size0.0000 Acres
- StyleSingle Family Residence
- Year Built2019
- APN195-184-58
- CountyMecklenburg


