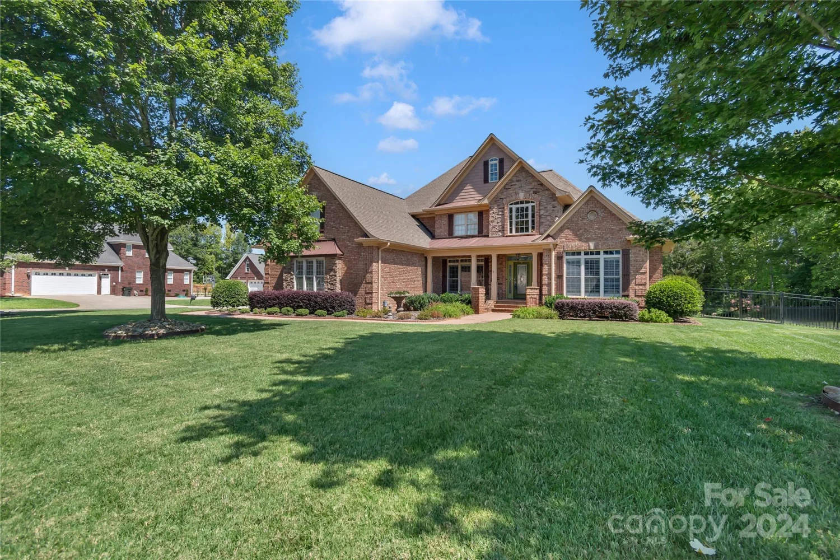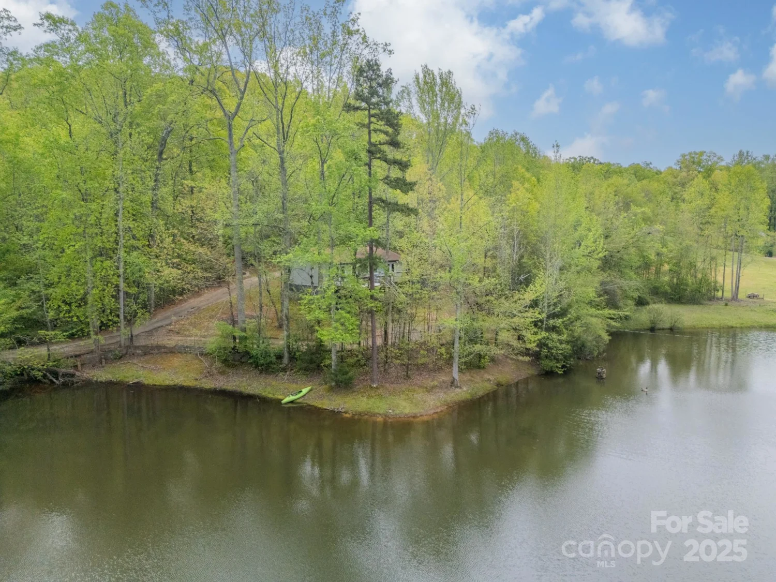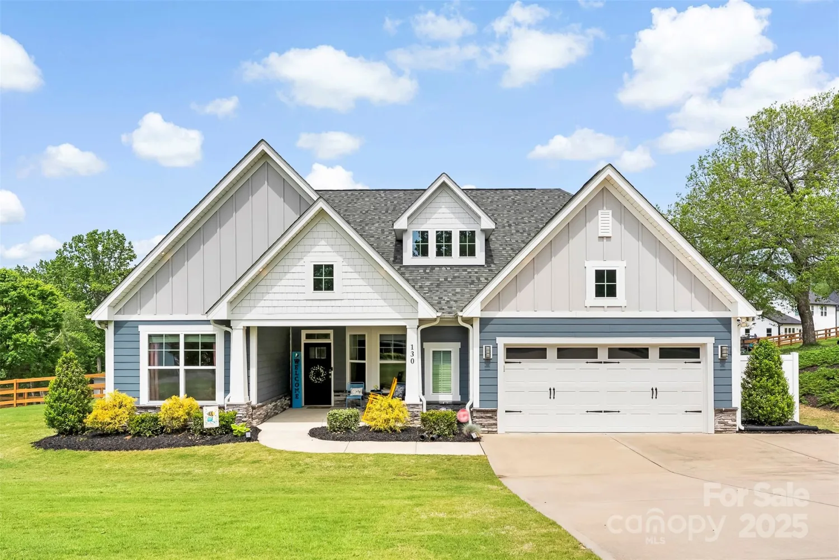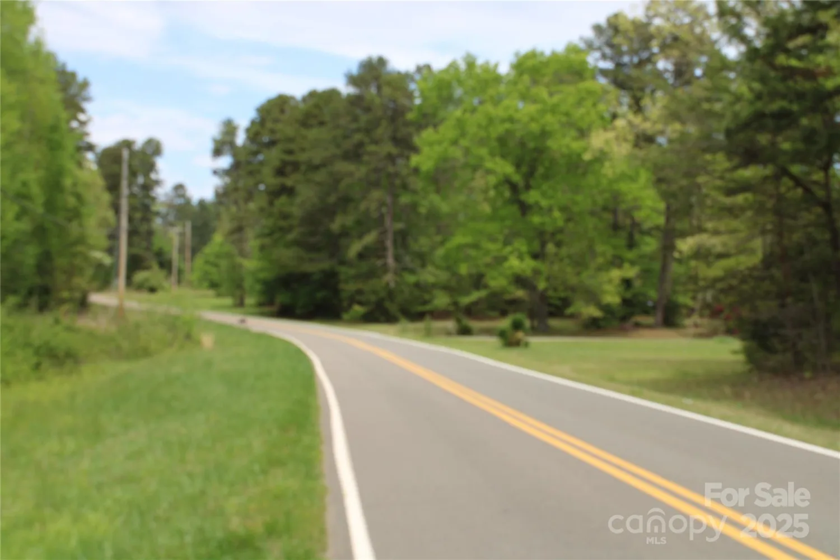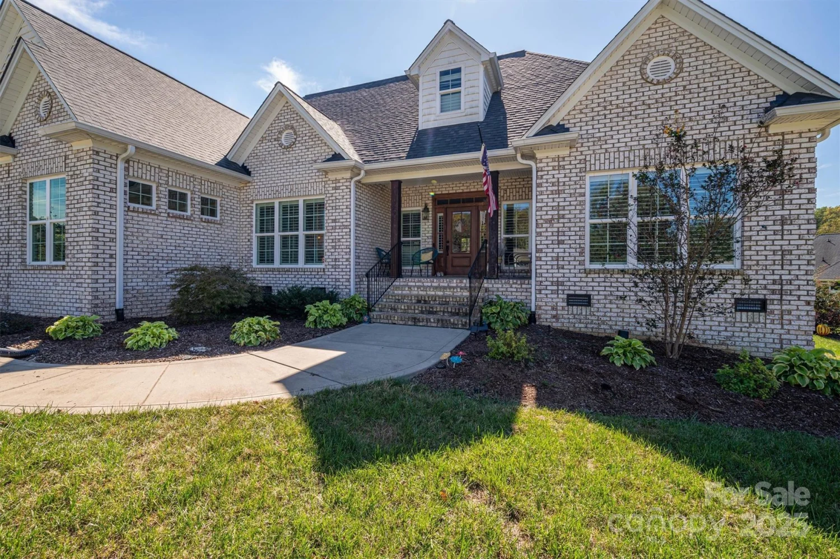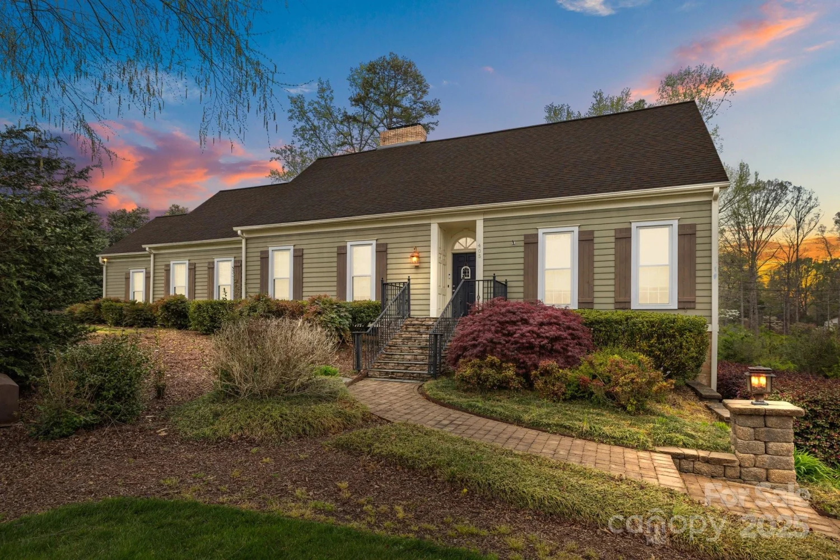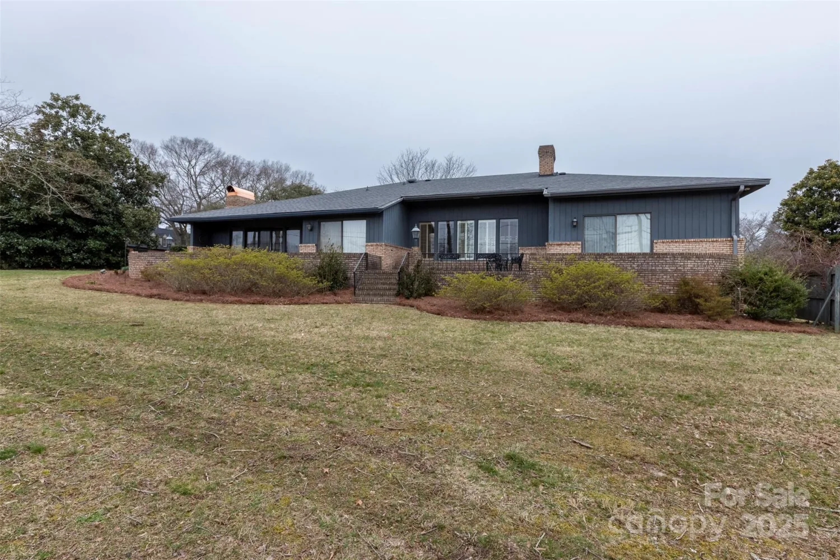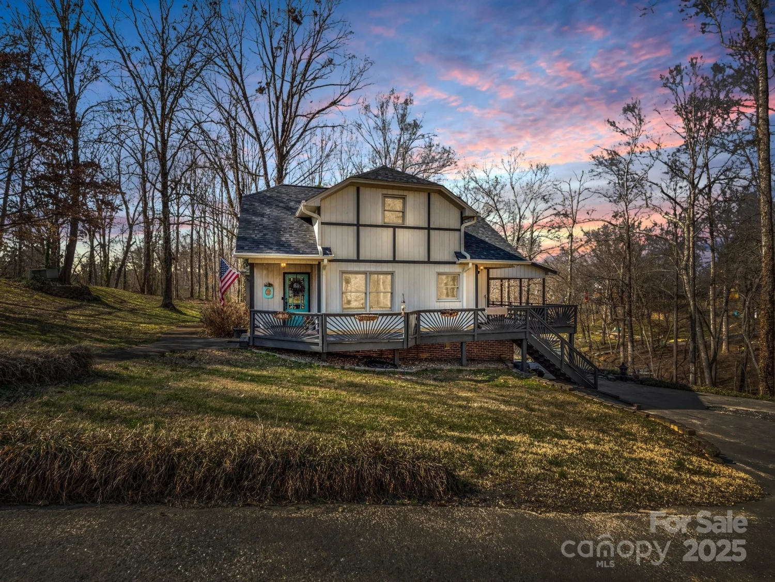311 kaitlyn laneKings Mountain, NC 28086
311 kaitlyn laneKings Mountain, NC 28086
Description
This stunning 5-bedroom, 4 full bath, and 2 half bath property offers a perfect blend of elegance and comfort. Nestled in the highly sought-after Hall Crossing community, this home is designed for both luxurious living and entertaining. The interior features an open floor plan with vaulted ceilings and plenty of natural light. Plantation shutters, recessed lighting, and crown molding. While the great room's cozy gas logs create the perfect ambiance for gatherings. The master suite boasts a tray ceiling, walk-in closet, and a spa-like master bathroom with a soaking tub, double vanity, and walk-in shower. Wainscoting adds an extra touch of sophistication to the main living areas. Step outside to your saltwater pool featuring a tanning ledge and wood pergola with a wood-burning fireplace provides year-round enjoyment. The outdoor kitchen is equipped with a gas grill, sink, and outdoor fridge. The professionally landscaped yard includes an irrigation system and overhead recessed lighting.
Property Details for 311 Kaitlyn Lane
- Subdivision ComplexHall Crossing
- Architectural StyleTraditional
- ExteriorHot Tub, In-Ground Irrigation, Outdoor Kitchen, Other - See Remarks
- Num Of Garage Spaces2
- Parking FeaturesDriveway, Attached Garage, Garage Faces Side
- Property AttachedNo
LISTING UPDATED:
- StatusActive Under Contract
- MLS #CAR4214160
- Days on Site104
- MLS TypeResidential
- Year Built2005
- CountryCleveland
Location
Listing Courtesy of Coldwell Banker Mountain View - Brittany Austin
LISTING UPDATED:
- StatusActive Under Contract
- MLS #CAR4214160
- Days on Site104
- MLS TypeResidential
- Year Built2005
- CountryCleveland
Building Information for 311 Kaitlyn Lane
- StoriesOne and One Half
- Year Built2005
- Lot Size0.0000 Acres
Payment Calculator
Term
Interest
Home Price
Down Payment
The Payment Calculator is for illustrative purposes only. Read More
Property Information for 311 Kaitlyn Lane
Summary
Location and General Information
- Community Features: Sidewalks, Street Lights
- Directions: USE GPS
- Coordinates: 35.230352,-81.363155
School Information
- Elementary School: Unspecified
- Middle School: Unspecified
- High School: Unspecified
Taxes and HOA Information
- Parcel Number: 58779
- Tax Legal Description: #50PB28-101 HALL CROSSING PH3
Virtual Tour
Parking
- Open Parking: No
Interior and Exterior Features
Interior Features
- Cooling: Central Air
- Heating: Heat Pump
- Appliances: Convection Oven, Dishwasher, Disposal, Gas Cooktop, Microwave, Refrigerator, Tankless Water Heater, Wall Oven
- Fireplace Features: Great Room, Outside
- Interior Features: Breakfast Bar, Built-in Features, Entrance Foyer, Garden Tub, Kitchen Island, Open Floorplan, Pantry, Split Bedroom, Walk-In Closet(s), Walk-In Pantry, Other - See Remarks
- Levels/Stories: One and One Half
- Foundation: Crawl Space
- Total Half Baths: 2
- Bathrooms Total Integer: 6
Exterior Features
- Construction Materials: Brick Full, Hard Stucco
- Fencing: Chain Link
- Patio And Porch Features: Other - See Remarks
- Pool Features: None
- Road Surface Type: Concrete, Paved
- Roof Type: Shingle
- Security Features: Carbon Monoxide Detector(s), Security System, Smoke Detector(s)
- Laundry Features: Laundry Room, Main Level
- Pool Private: No
Property
Utilities
- Sewer: Public Sewer
- Utilities: Natural Gas, Underground Power Lines
- Water Source: City
Property and Assessments
- Home Warranty: No
Green Features
Lot Information
- Above Grade Finished Area: 3210
Rental
Rent Information
- Land Lease: No
Public Records for 311 Kaitlyn Lane
Home Facts
- Beds5
- Baths4
- Above Grade Finished3,210 SqFt
- StoriesOne and One Half
- Lot Size0.0000 Acres
- StyleSingle Family Residence
- Year Built2005
- APN58779
- CountyCleveland
- ZoningSR






