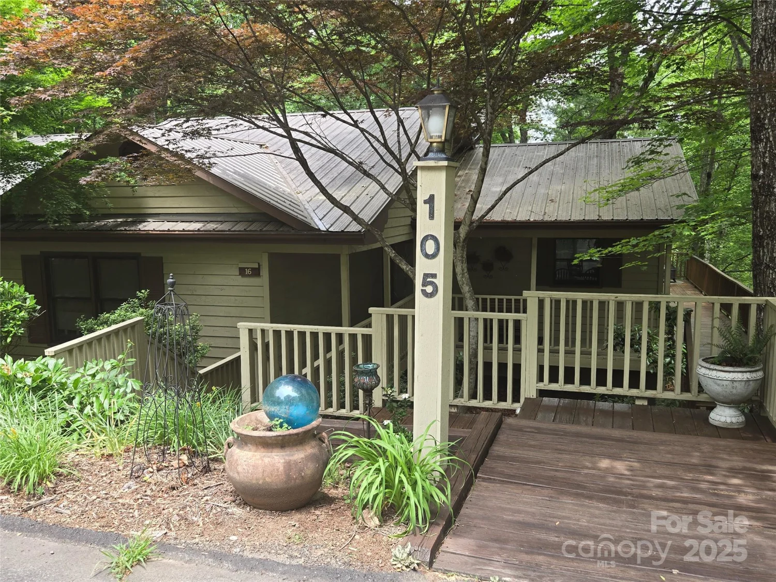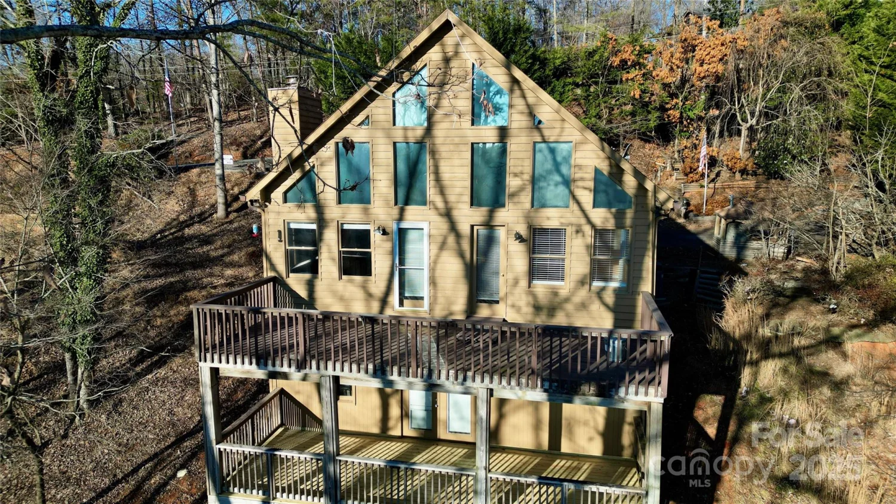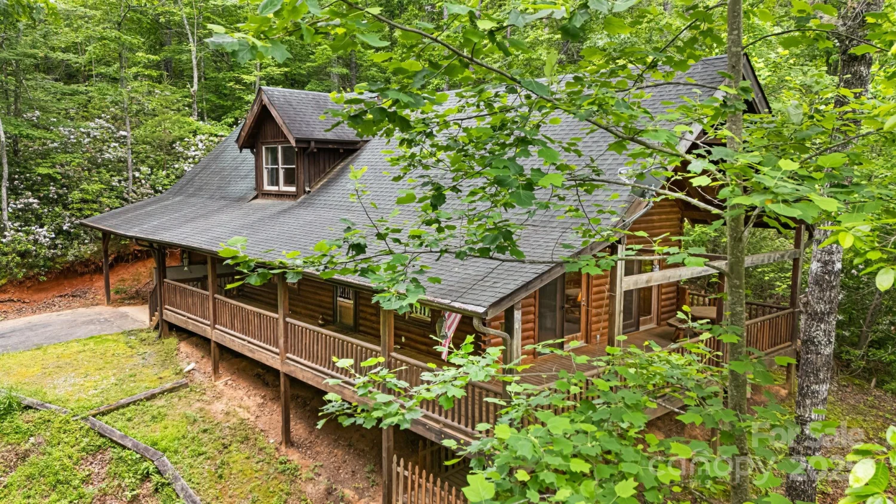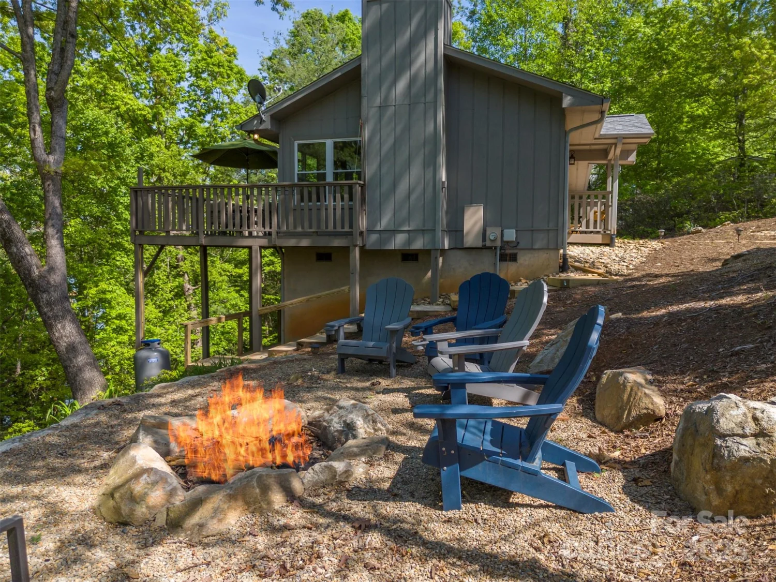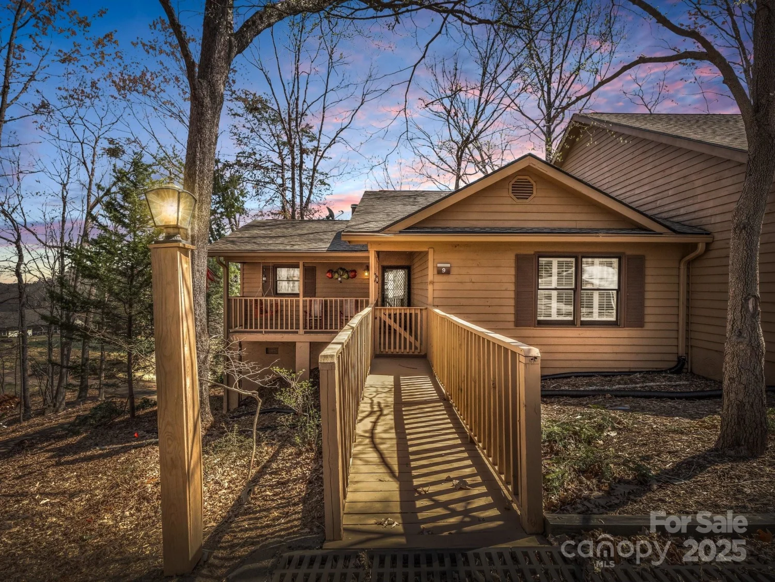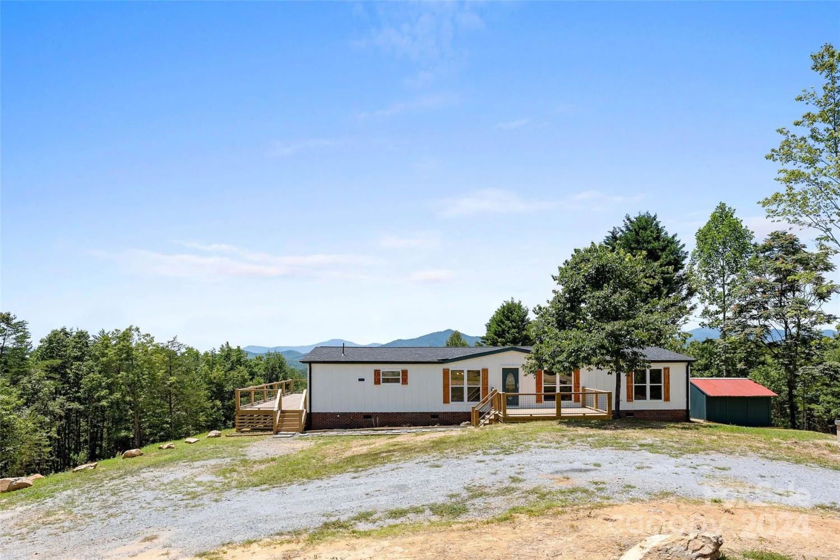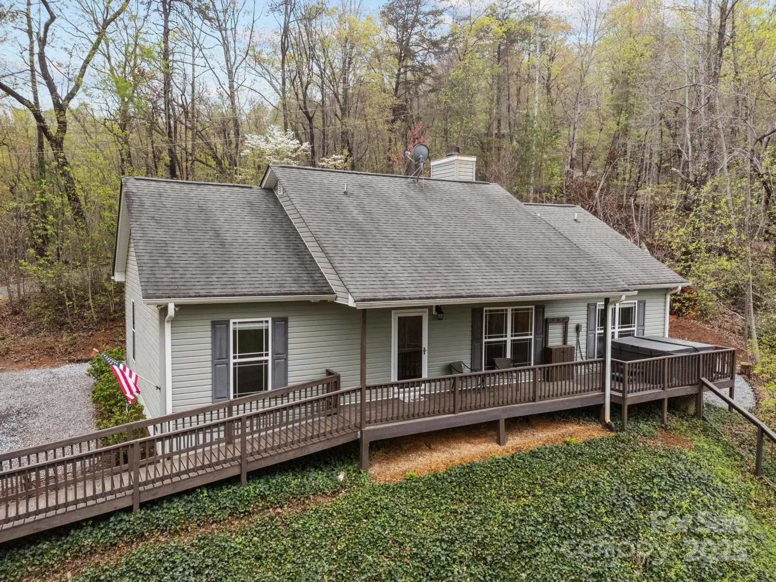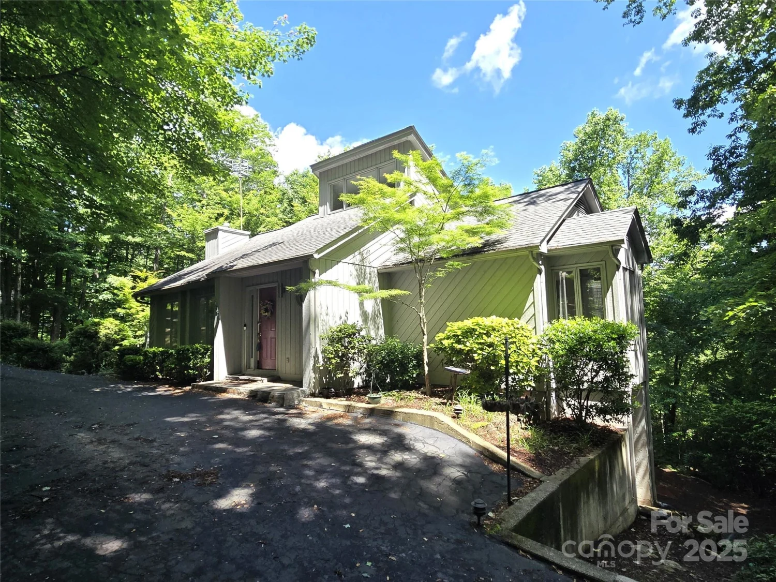526 shannons walkLake Lure, NC 28746
526 shannons walkLake Lure, NC 28746
Description
Charming mountain retreat with 2 bedrooms on the main level and a bonus room/bedroom in the finished basement—plus extra living space! With over 2,000 sq ft of heated living area, there’s room to relax, entertain, and make memories. Nestled in the woods, this move-in-ready cabin offers peace, privacy, and easy access to Riverbend Community amenities: Mirror Lakes, swimming hole, waterfall, Broad River, hiking trails, fishing, and pavilion with bathrooms. Enjoy the warmth of the fireplace or gather around the backyard firepit under the stars. The screened-in front porch is perfect for relaxing. The finished basement offers a rec room, game room, craft area, bonus room, and half bath. Most furnishings stay—just bring your bag! Whether you're looking for a vacation getaway or full-time home, this one has unique charm and big potential. Don’t miss your chance to own a slice of scenic Lake Lure—conveniently located between Asheville, Charlotte & Greenville airports for easy travel.
Property Details for 526 Shannons Walk
- Subdivision ComplexRiverbend
- Architectural StyleCabin
- Parking FeaturesAttached Carport, Circular Driveway, Driveway
- Property AttachedNo
- Waterfront FeaturesBeach - Public, Covered structure, Pier - Community
LISTING UPDATED:
- StatusActive
- MLS #CAR4214265
- Days on Site114
- HOA Fees$650 / year
- MLS TypeResidential
- Year Built1983
- CountryRutherford
LISTING UPDATED:
- StatusActive
- MLS #CAR4214265
- Days on Site114
- HOA Fees$650 / year
- MLS TypeResidential
- Year Built1983
- CountryRutherford
Building Information for 526 Shannons Walk
- StoriesOne
- Year Built1983
- Lot Size0.0000 Acres
Payment Calculator
Term
Interest
Home Price
Down Payment
The Payment Calculator is for illustrative purposes only. Read More
Property Information for 526 Shannons Walk
Summary
Location and General Information
- Community Features: Gated, Lake Access, Picnic Area, Pond, Recreation Area, Walking Trails
- Directions: From Lake Lure Ingles: North on Hwy 9 to Right (East) on Hwy 64. Left on Rainbow Cir at the Front Gate. Continue onto Adams Ln as you go by the Clubhouse. Left Bear Run to Left on Shannons Walk. Home will be on the Right after Grouse Ln
- View: Mountain(s), Winter
- Coordinates: 35.436353,-82.167533
School Information
- Elementary School: Lake Lure Classical Academy
- Middle School: Lake Lure Classical Academy
- High School: Lake Lure Classical Academy
Taxes and HOA Information
- Parcel Number: 1619354
- Tax Legal Description: RIVERBEND SEC 2 LT 279-280; +/-1.15 acre w/ SFR
Virtual Tour
Parking
- Open Parking: No
Interior and Exterior Features
Interior Features
- Cooling: Central Air
- Heating: Electric, Heat Pump, Propane
- Appliances: Dishwasher, Dryer, Electric Range, Electric Water Heater, Refrigerator, Washer
- Basement: Exterior Entry, Interior Entry, Partially Finished, Storage Space
- Fireplace Features: Gas Log
- Levels/Stories: One
- Other Equipment: Fuel Tank(s)
- Foundation: Basement, Permanent
- Total Half Baths: 1
- Bathrooms Total Integer: 3
Exterior Features
- Construction Materials: Log, Wood
- Fencing: Privacy
- Patio And Porch Features: Front Porch, Porch, Screened
- Pool Features: None
- Road Surface Type: Concrete, Gravel
- Roof Type: Shingle
- Laundry Features: In Basement
- Pool Private: No
Property
Utilities
- Sewer: Septic Installed
- Utilities: Electricity Connected
- Water Source: Well
Property and Assessments
- Home Warranty: No
Green Features
Lot Information
- Above Grade Finished Area: 1211
- Lot Features: Wooded
- Waterfront Footage: Beach - Public, Covered structure, Pier - Community
Rental
Rent Information
- Land Lease: No
Public Records for 526 Shannons Walk
Home Facts
- Beds2
- Baths2
- Above Grade Finished1,211 SqFt
- Below Grade Finished996 SqFt
- StoriesOne
- Lot Size0.0000 Acres
- StyleSingle Family Residence
- Year Built1983
- APN1619354
- CountyRutherford


