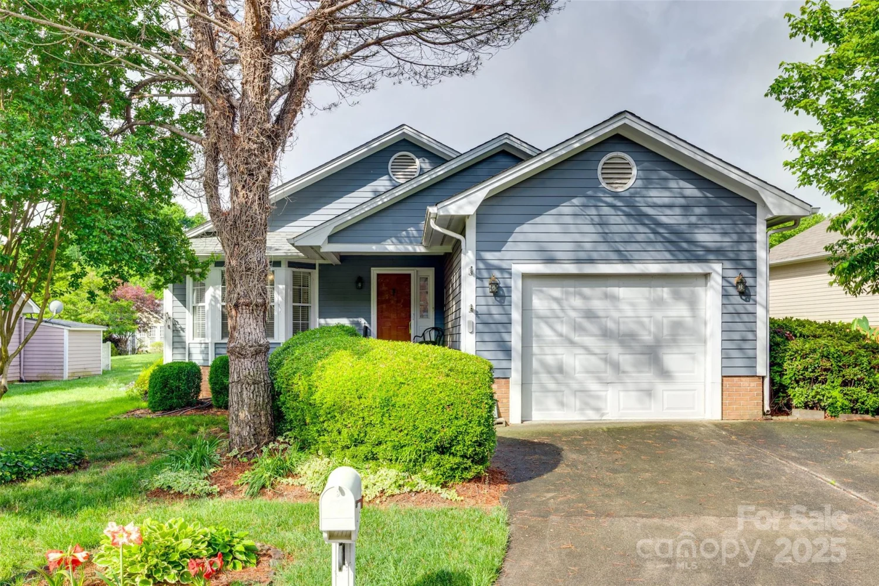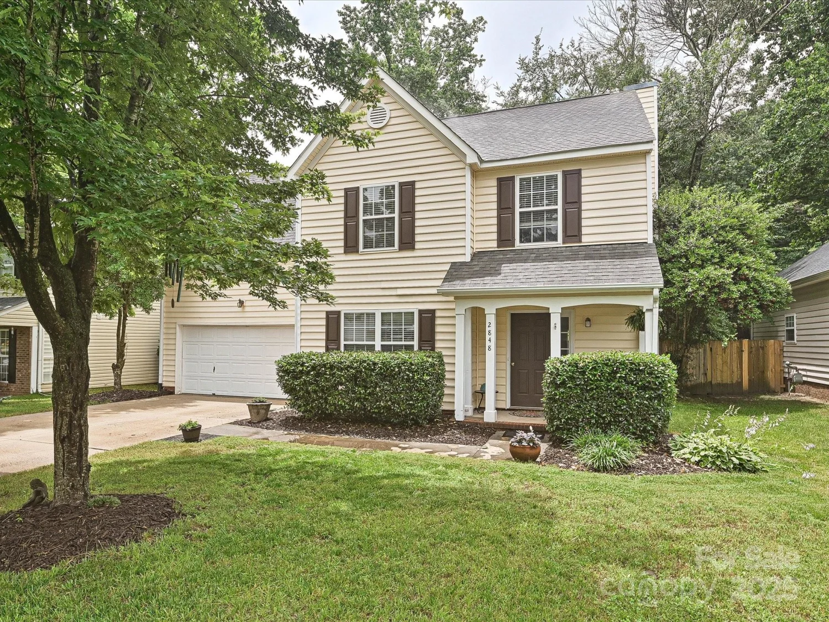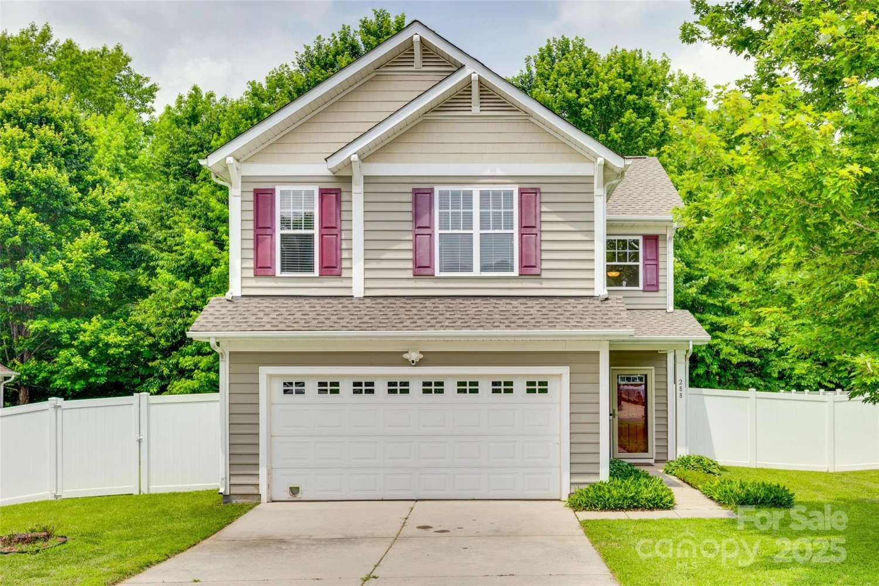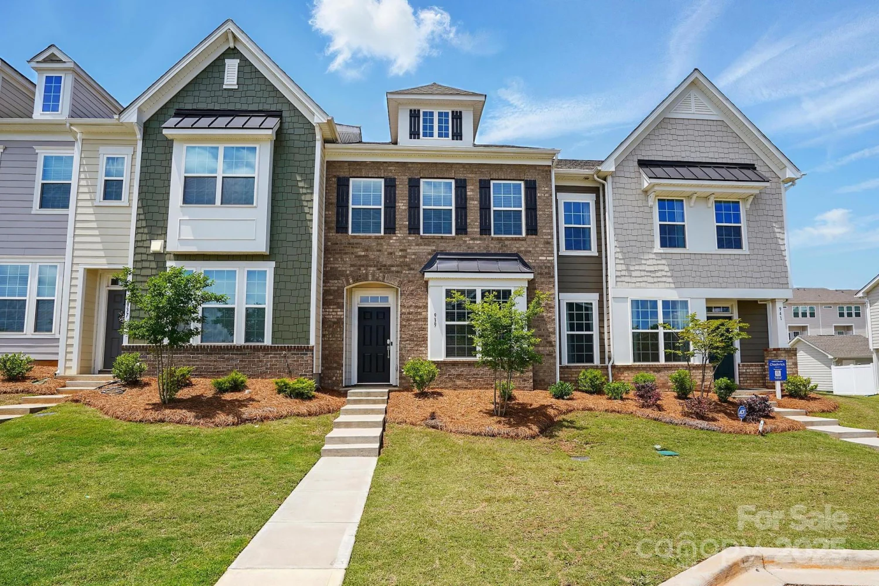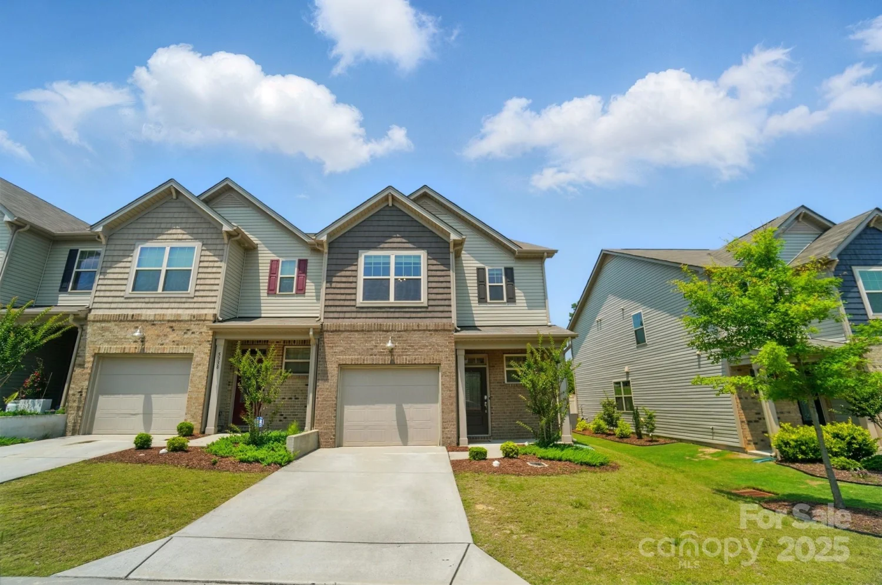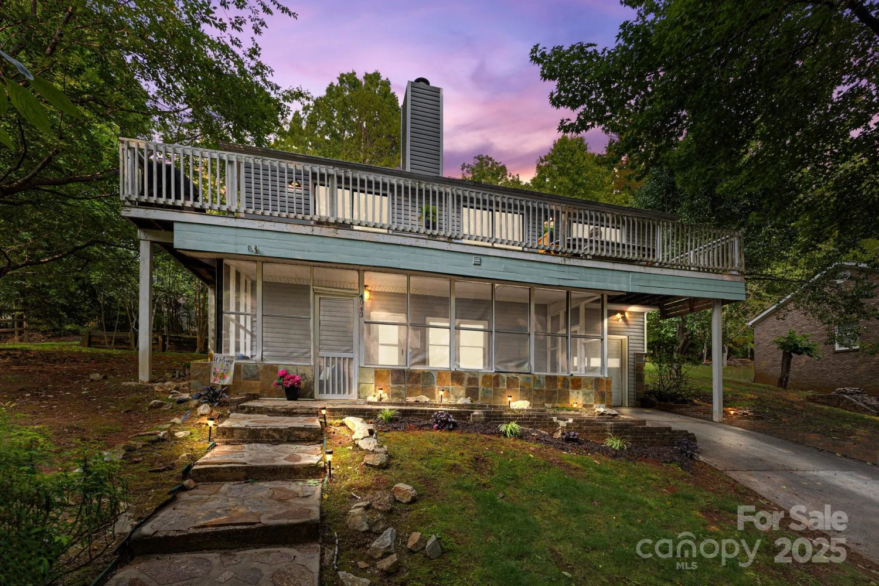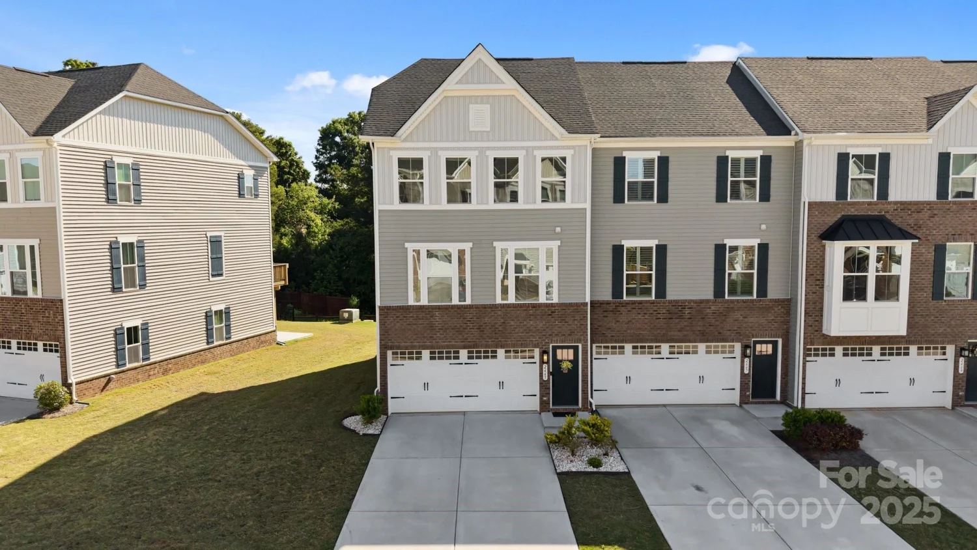3033 honeylocust laneFort Mill, SC 29707
3033 honeylocust laneFort Mill, SC 29707
Description
Welcome Home to The Grove! Fabulous 3 bedroom/2.5 bath Brick Front Townhome offering Excellent Curb Appeal in a Sought-after Neighborhood. Open Floor Plan that's Perfect for Entertaining or Everyday Living. The Main Boasts a Private Study with Elegant French Doors. Gorgeous Kitchen with Large Center Island, Sleek Countertops and Ample Cabinetry. Spacious Dining Area and Living Room with Fireplace. The Upstairs offers a Generous Primary Suite with Large Walk-In Closet and Luxury Bath. There are Two Additional Bedrooms Upstairs, Full Bath and Laundry Room with New Washer and Dryer (March 2025). Whether your'e Hosting Guests or Enjoying a Quiet Evening, This Layout Provides the Ideal Space! Fantastic Location close to Shopping, Dining and All That Indian Land Has to Offer. Don't Miss The Opportunity to Make This Exceptional Townhome Yours!!!
Property Details for 3033 Honeylocust Lane
- Subdivision ComplexThe Grove
- ExteriorLawn Maintenance
- Num Of Garage Spaces1
- Parking FeaturesDetached Garage
- Property AttachedNo
LISTING UPDATED:
- StatusActive
- MLS #CAR4214279
- Days on Site140
- HOA Fees$210 / month
- MLS TypeResidential
- Year Built2017
- CountryLancaster
LISTING UPDATED:
- StatusActive
- MLS #CAR4214279
- Days on Site140
- HOA Fees$210 / month
- MLS TypeResidential
- Year Built2017
- CountryLancaster
Building Information for 3033 Honeylocust Lane
- StoriesTwo
- Year Built2017
- Lot Size0.0000 Acres
Payment Calculator
Term
Interest
Home Price
Down Payment
The Payment Calculator is for illustrative purposes only. Read More
Property Information for 3033 Honeylocust Lane
Summary
Location and General Information
- Community Features: Outdoor Pool, Playground, Sidewalks
- Coordinates: 34.93964682,-80.83215436
School Information
- Elementary School: Indian Land
- Middle School: Indian Land
- High School: Indian Land
Taxes and HOA Information
- Parcel Number: 0013M-0B-091.00
- Tax Legal Description: PLAT 2017-280
Virtual Tour
Parking
- Open Parking: No
Interior and Exterior Features
Interior Features
- Cooling: Central Air, Electric
- Heating: Central, Natural Gas
- Appliances: Dishwasher, Disposal, Gas Cooktop, Gas Oven, Gas Water Heater, Microwave
- Fireplace Features: Gas, Living Room
- Flooring: Carpet, Hardwood, Tile
- Interior Features: Attic Stairs Pulldown, Breakfast Bar, Cable Prewire, Entrance Foyer, Garden Tub, Kitchen Island, Open Floorplan, Pantry, Split Bedroom, Storage, Walk-In Closet(s)
- Levels/Stories: Two
- Window Features: Insulated Window(s)
- Foundation: Slab
- Total Half Baths: 1
- Bathrooms Total Integer: 3
Exterior Features
- Construction Materials: Brick Partial, Vinyl
- Pool Features: None
- Road Surface Type: Concrete, Paved
- Roof Type: Shingle
- Laundry Features: Laundry Room, Upper Level
- Pool Private: No
Property
Utilities
- Sewer: County Sewer
- Utilities: Cable Available, Electricity Connected, Natural Gas
- Water Source: County Water
Property and Assessments
- Home Warranty: No
Green Features
Lot Information
- Above Grade Finished Area: 1965
Rental
Rent Information
- Land Lease: No
Public Records for 3033 Honeylocust Lane
Home Facts
- Beds3
- Baths2
- Above Grade Finished1,965 SqFt
- StoriesTwo
- Lot Size0.0000 Acres
- StyleTownhouse
- Year Built2017
- APN0013M-0B-091.00
- CountyLancaster
- ZoningPDD


