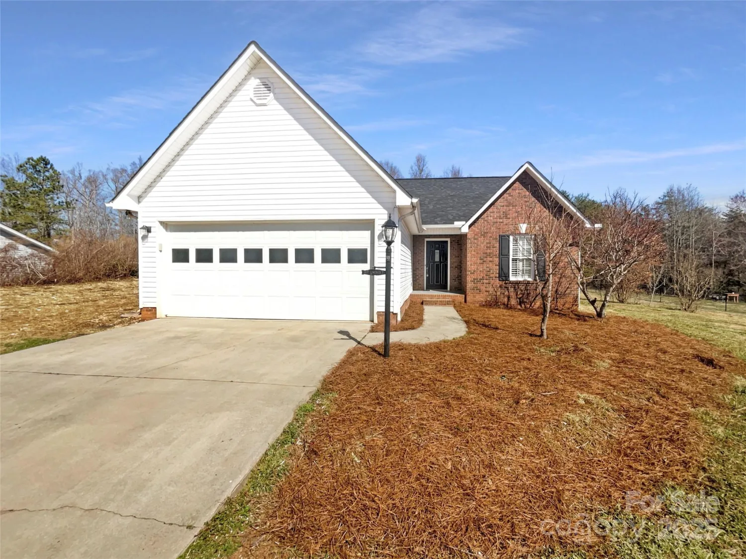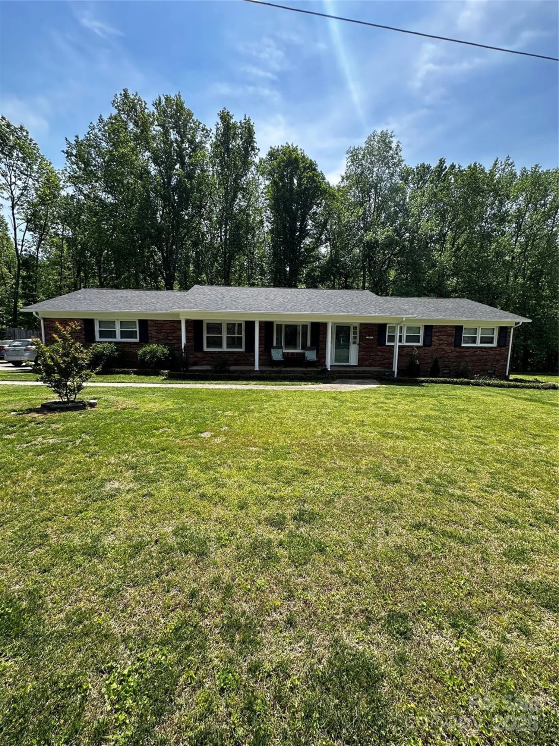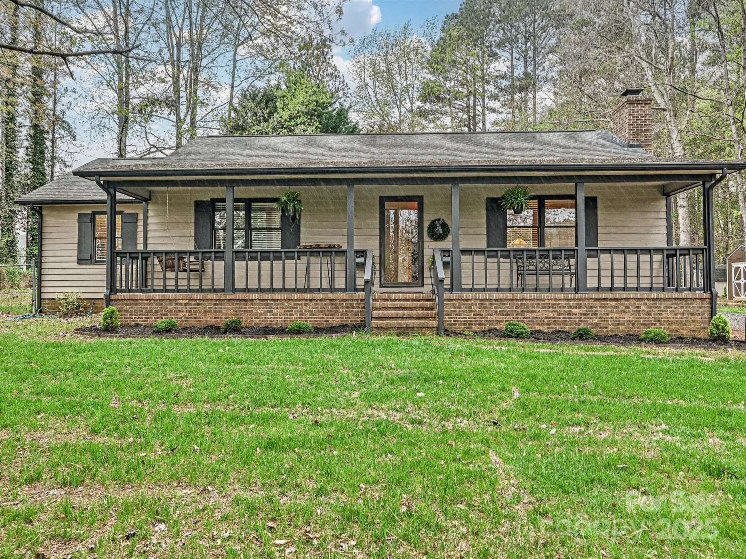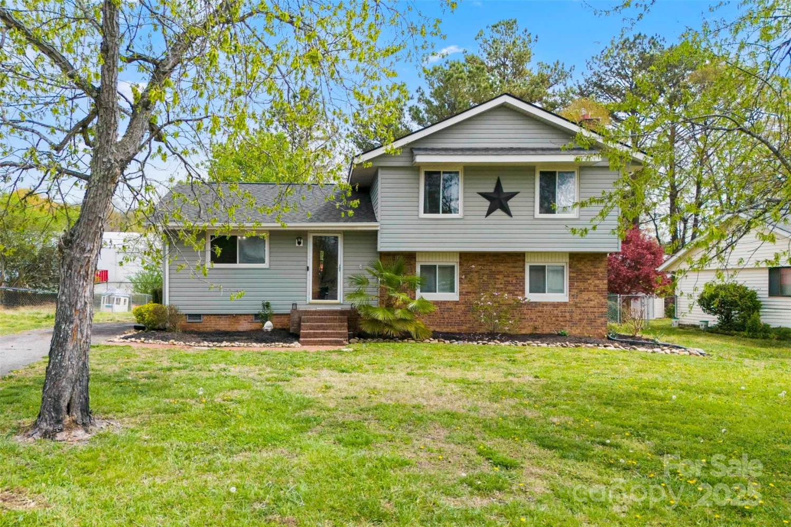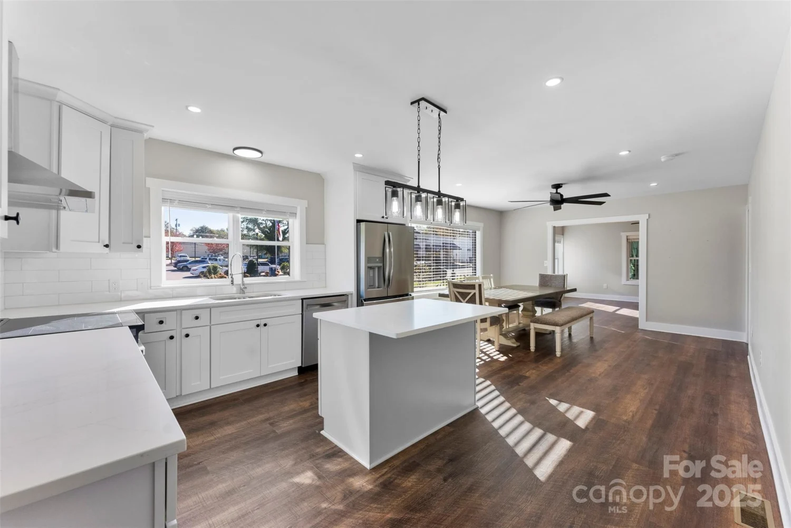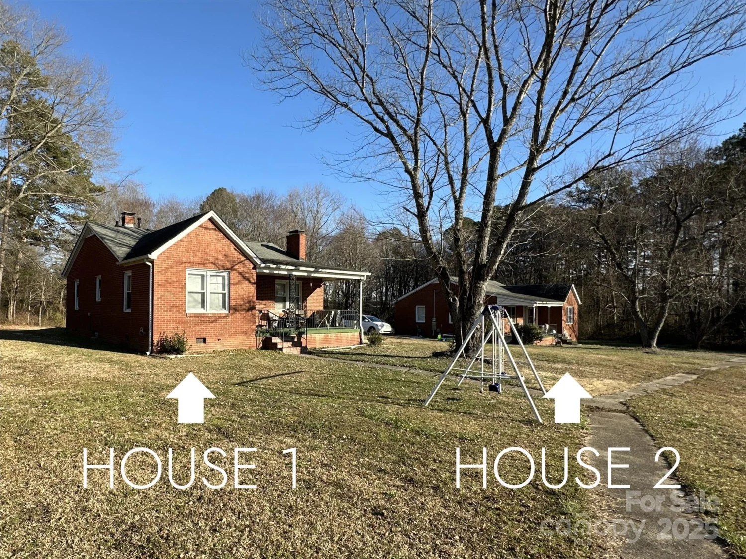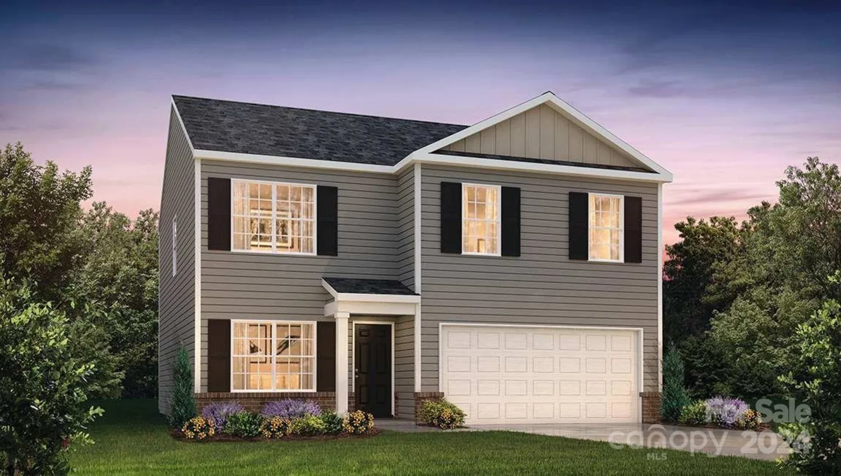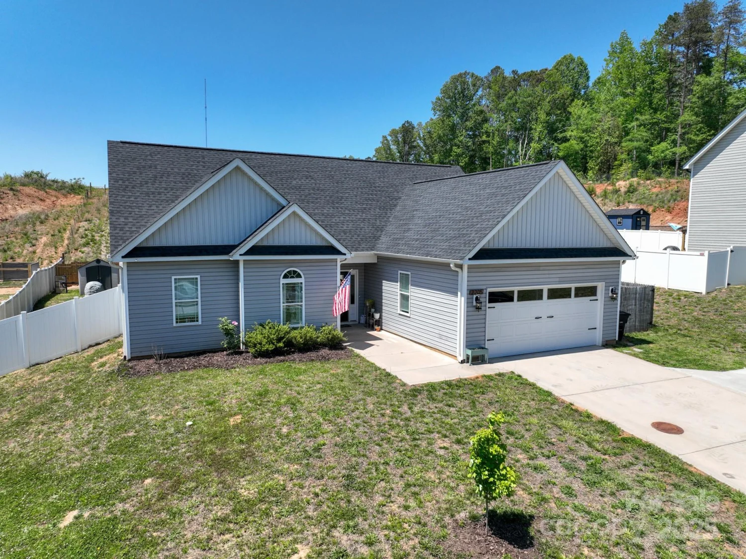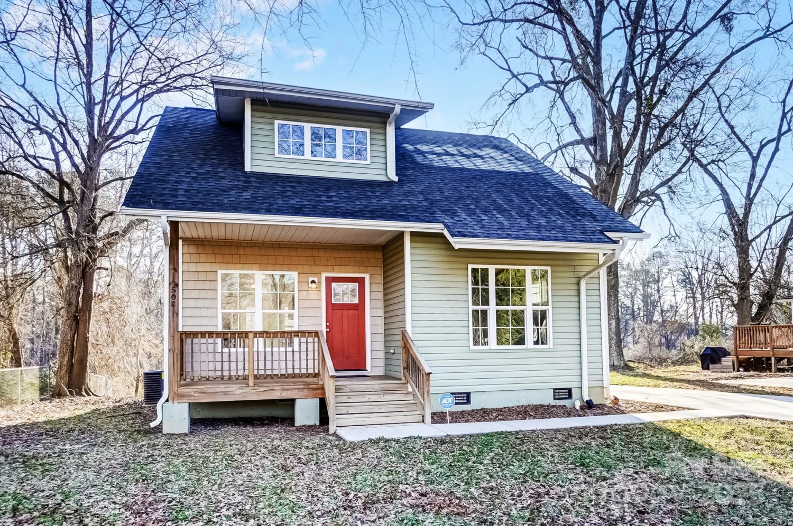5149 fireweed courtDallas, NC 28034
5149 fireweed courtDallas, NC 28034
Description
In a Cul-de-Sac w/ Beautiful wooded views in one of Dallas' newest communities. Beautiful partial stone, 4 bedroom , open floor plan, Wide foyer with a Study w/ two French doors. The formal dining area is open to the family area that looks over to the open breakfast area in the open kitchen w/ an island granite and a large pantry. In the Kitchen: 30” Birch soft-close Cabinets with Crown Molding and Satin Nickel Hardware, Granite 3 Cm. Countertops with 4 inch backsplash, Stainless Steel Undermount Sink with Moen® Chrome Faucet & Sprayer, Whirlpool® Stainless Steel Appliances. Our Home is Connected Package includes programable thermostat, Z-wave door locks 7 wireless switch, touchscreen control device, automation platform, video doorbell, and Amazon devices; All the finishes one would expect in a new home such as Modern LED Flush Mount Maxim Lighting® Throughout Home, Garage Door Opener w/ Two Remotes. Remarkable opportunity to own in a premier Dallas, NC community. Homesite #39
Property Details for 5149 Fireweed Court
- Subdivision ComplexRosewood
- Num Of Garage Spaces2
- Parking FeaturesAttached Garage
- Property AttachedNo
LISTING UPDATED:
- StatusPending
- MLS #CAR4214694
- Days on Site22
- HOA Fees$150 / month
- MLS TypeResidential
- Year Built2025
- CountryGaston
LISTING UPDATED:
- StatusPending
- MLS #CAR4214694
- Days on Site22
- HOA Fees$150 / month
- MLS TypeResidential
- Year Built2025
- CountryGaston
Building Information for 5149 Fireweed Court
- StoriesTwo
- Year Built2025
- Lot Size0.0000 Acres
Payment Calculator
Term
Interest
Home Price
Down Payment
The Payment Calculator is for illustrative purposes only. Read More
Property Information for 5149 Fireweed Court
Summary
Location and General Information
- Directions: Call Listing Agent, Call Seller, Other - See Remarks GPS Address: 1031 Rosewood Drive Dallas, NC 28034 From Charlotte: At Exit 9-10, head right on the ramp for I-85 S toward Greensboro/Spartanburg/Wilkinson Blvd. At Exit 20 turn right on New Hope Rd. Turn left on Robinson-Clemmer road and then an immediate right onto Rosewood Drive.
- Coordinates: 35.309852,-81.164446
School Information
- Elementary School: Carr
- Middle School: W.C. Friday
- High School: North Gaston
Taxes and HOA Information
- Parcel Number: 310516
- Tax Legal Description: ROSEWOOD VILLAGE LOT 39 PLAT BOOK 101 PAGE 019
Virtual Tour
Parking
- Open Parking: No
Interior and Exterior Features
Interior Features
- Cooling: Electric, Heat Pump
- Heating: Electric, Heat Pump
- Appliances: Dishwasher, Disposal, Electric Oven, Electric Range, Microwave
- Flooring: Carpet, Vinyl
- Interior Features: Attic Stairs Pulldown, Kitchen Island, Pantry
- Levels/Stories: Two
- Window Features: Insulated Window(s)
- Foundation: Slab
- Total Half Baths: 1
- Bathrooms Total Integer: 3
Exterior Features
- Construction Materials: Stone Veneer, Vinyl
- Patio And Porch Features: Front Porch
- Pool Features: None
- Road Surface Type: Concrete, Paved
- Roof Type: Fiberglass
- Laundry Features: Electric Dryer Hookup, Upper Level
- Pool Private: No
Property
Utilities
- Sewer: Public Sewer
- Water Source: City
Property and Assessments
- Home Warranty: No
Green Features
Lot Information
- Above Grade Finished Area: 2175
Rental
Rent Information
- Land Lease: No
Public Records for 5149 Fireweed Court
Home Facts
- Beds4
- Baths2
- Above Grade Finished2,175 SqFt
- StoriesTwo
- Lot Size0.0000 Acres
- StyleSingle Family Residence
- Year Built2025
- APN310516
- CountyGaston
- ZoningRM-2





