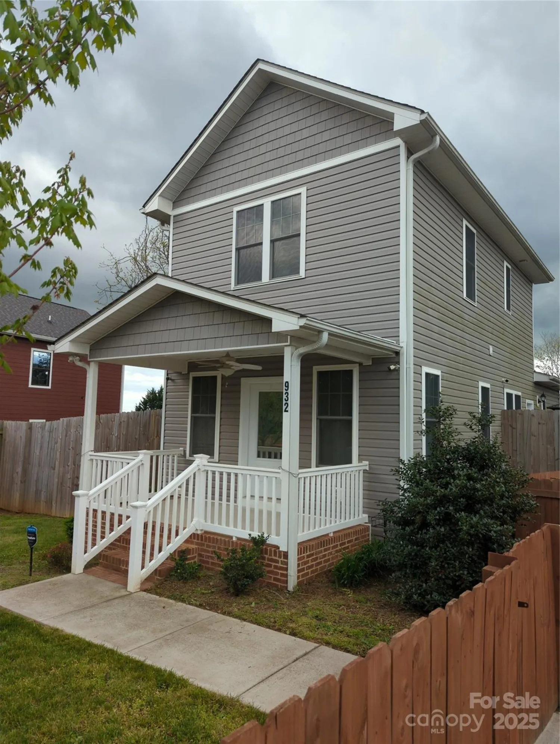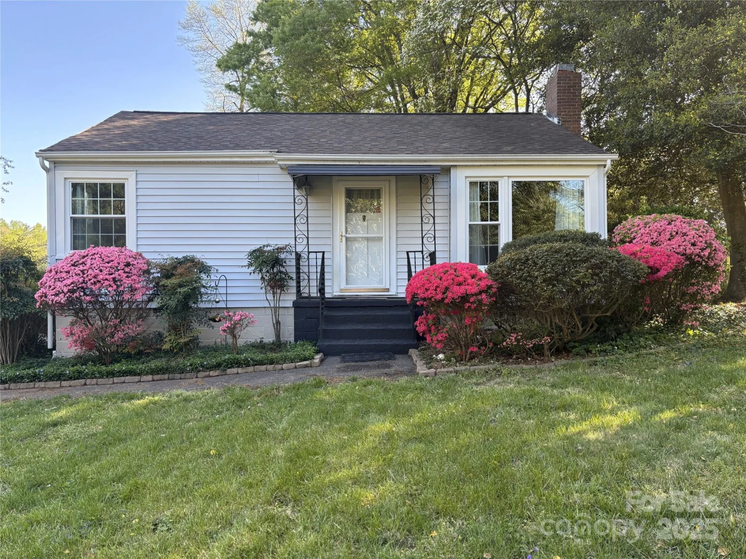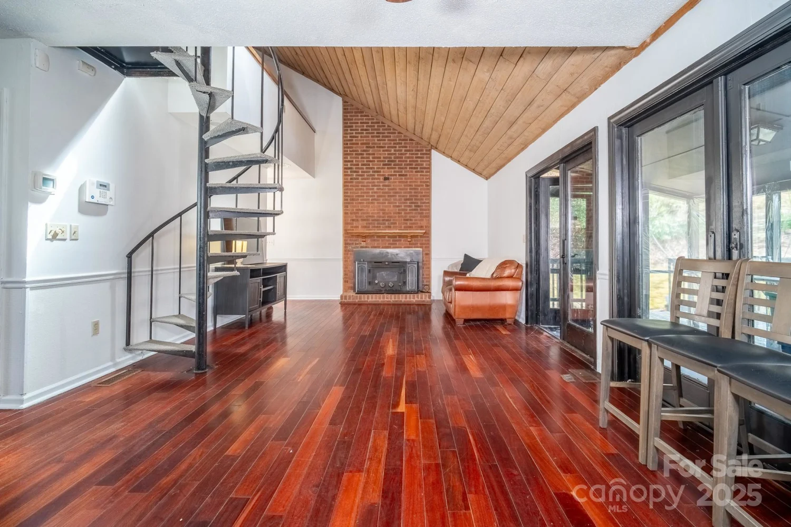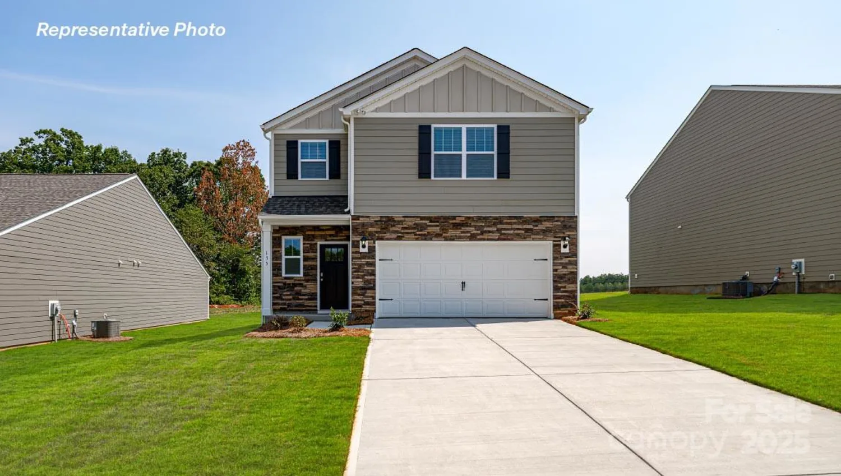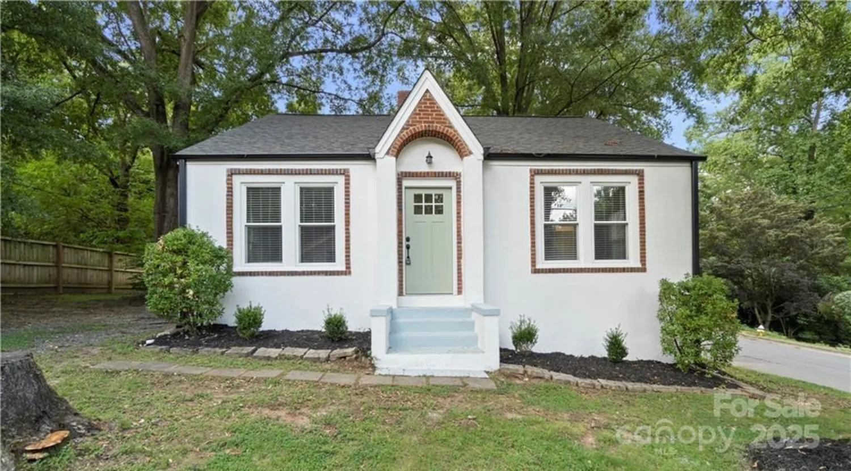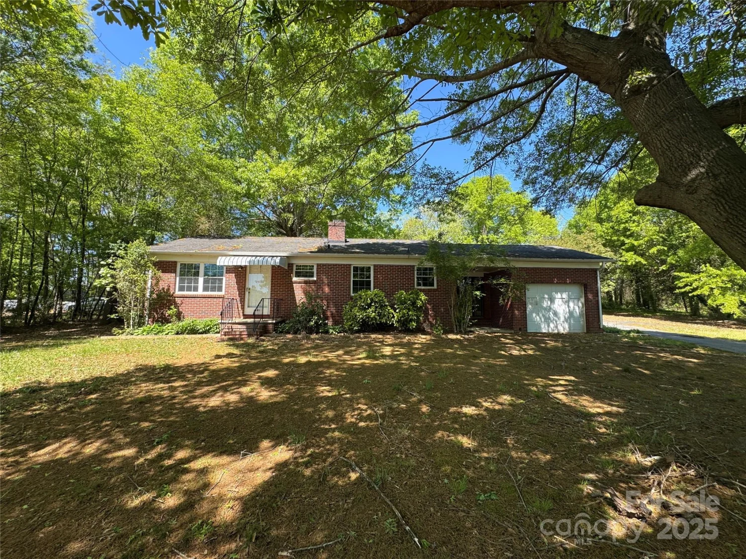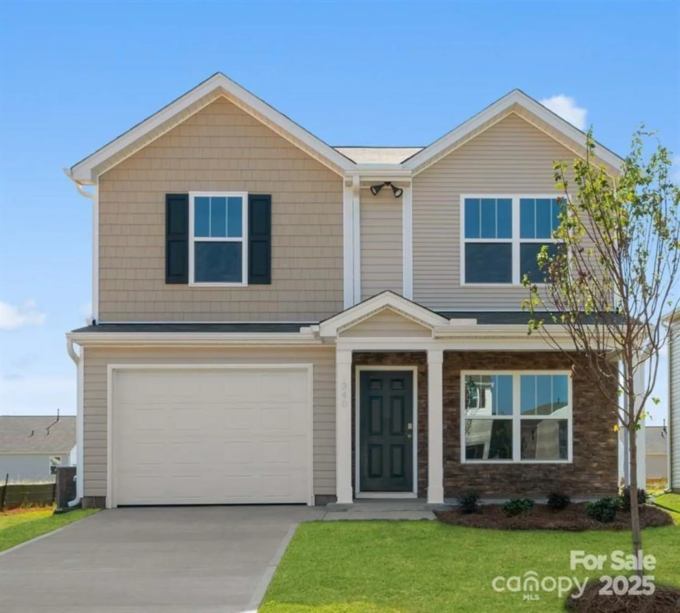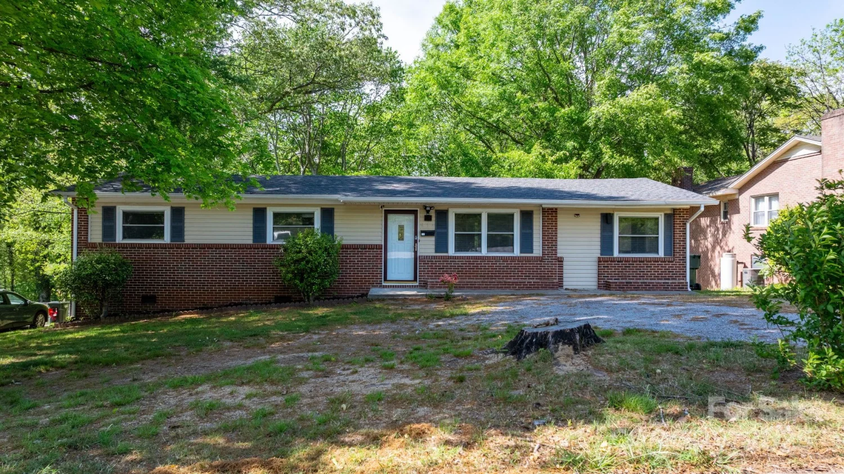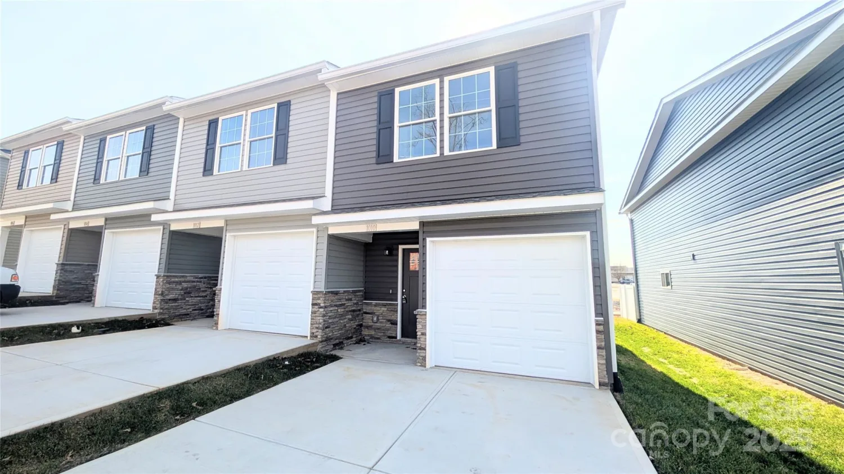5190 corbin laneHickory, NC 28601
5190 corbin laneHickory, NC 28601
Description
LAKE VIEW UNDER $250K!! Welcome to Corbin Lane, where affordable living meets lakeside serenity. This stunning 3-story townhome combines charm & breathtaking lake views. Whether you're searching for a peaceful retreat or an investment opportunity, this home is a perfect fit. The inviting kitchen flows into the living room, offering gorgeous lake vistas. Enjoy a drink on the back porch or a refreshing lake breeze in warmer months. The dining area features a breakfast bar and space for a large table, ideal for gatherings or cozy meals. This spacious home includes 3 bedrooms and 2.5 bathrooms. The private owner’s suite on the lower level features a serene sunroom with lake views—perfect for unwinding. Upstairs, two additional bedrooms and a full bath offer flexibility for family or guests. Freshly painted and updated with durable LPV flooring throughout, this home is stylish and move-in ready. HVAC & Roof were. both replaced in 2024. Schedule your showing today!
Property Details for 5190 Corbin Lane
- Subdivision ComplexHickory Harbor
- Parking FeaturesParking Lot
- Property AttachedNo
- Waterfront FeaturesNone
LISTING UPDATED:
- StatusActive
- MLS #CAR4215857
- Days on Site82
- HOA Fees$155 / month
- MLS TypeResidential
- Year Built1982
- CountryCaldwell
LISTING UPDATED:
- StatusActive
- MLS #CAR4215857
- Days on Site82
- HOA Fees$155 / month
- MLS TypeResidential
- Year Built1982
- CountryCaldwell
Building Information for 5190 Corbin Lane
- StoriesThree
- Year Built1982
- Lot Size0.0000 Acres
Payment Calculator
Term
Interest
Home Price
Down Payment
The Payment Calculator is for illustrative purposes only. Read More
Property Information for 5190 Corbin Lane
Summary
Location and General Information
- Coordinates: 35.759536,-81.38077
School Information
- Elementary School: Unspecified
- Middle School: Unspecified
- High School: Unspecified
Taxes and HOA Information
- Parcel Number: 08-70A-1-3
- Tax Legal Description: BK 2025 PG 1887 YR 2021 ST 318.00
Virtual Tour
Parking
- Open Parking: No
Interior and Exterior Features
Interior Features
- Cooling: Central Air
- Heating: Central
- Appliances: Dishwasher, Electric Range
- Basement: Finished, Walk-Out Access
- Fireplace Features: Family Room
- Flooring: Laminate
- Levels/Stories: Three
- Foundation: Basement
- Total Half Baths: 1
- Bathrooms Total Integer: 3
Exterior Features
- Construction Materials: Hardboard Siding
- Patio And Porch Features: Balcony, Covered, Glass Enclosed, Patio
- Pool Features: None
- Road Surface Type: Paved
- Laundry Features: Laundry Closet
- Pool Private: No
Property
Utilities
- Sewer: Septic Installed
- Utilities: Cable Available
- Water Source: Well
Property and Assessments
- Home Warranty: No
Green Features
Lot Information
- Above Grade Finished Area: 1810
- Lot Features: Waterfront
- Waterfront Footage: None
Rental
Rent Information
- Land Lease: No
Public Records for 5190 Corbin Lane
Home Facts
- Beds3
- Baths2
- Above Grade Finished1,810 SqFt
- StoriesThree
- Lot Size0.0000 Acres
- StyleTownhouse
- Year Built1982
- APN08-70A-1-3
- CountyCaldwell
- ZoningR-5


