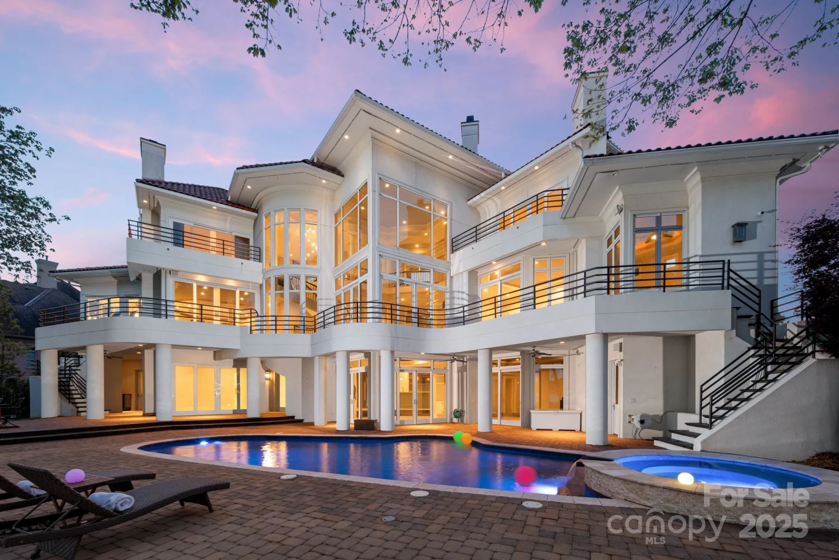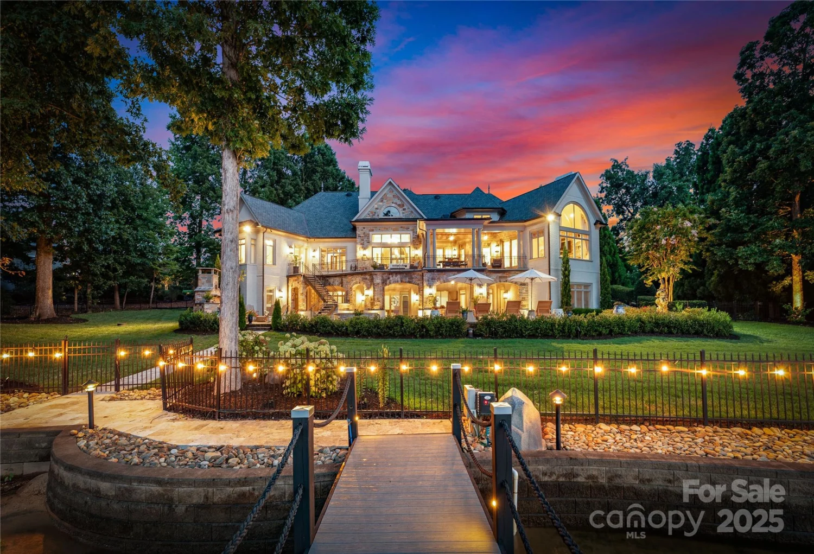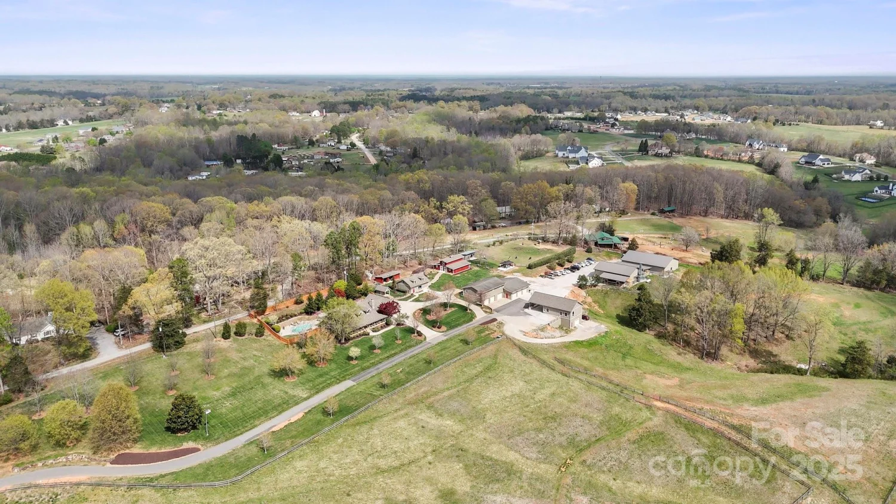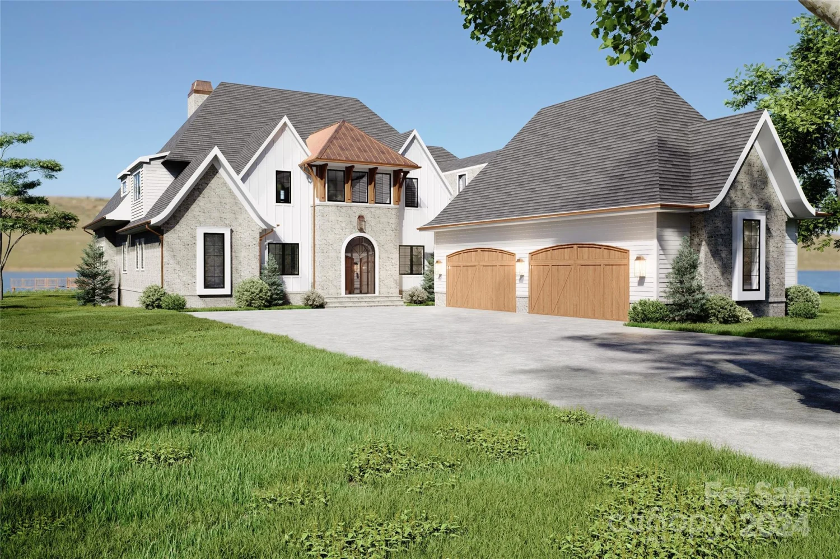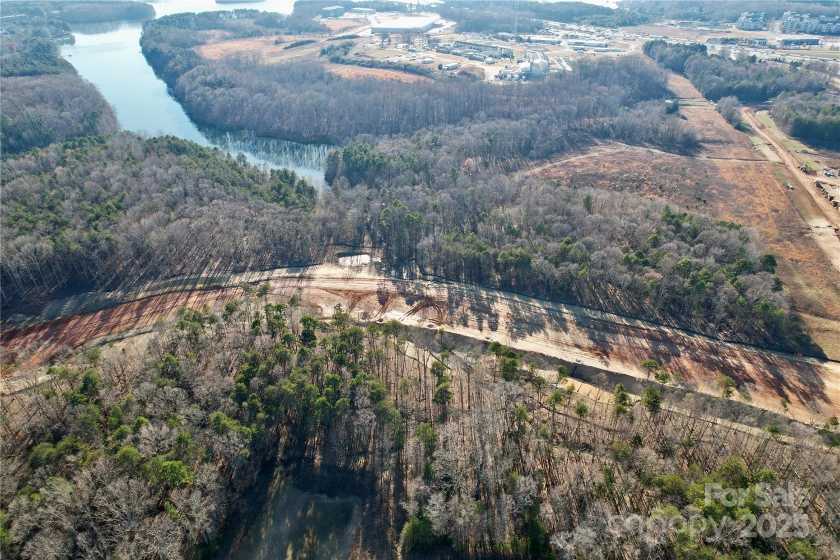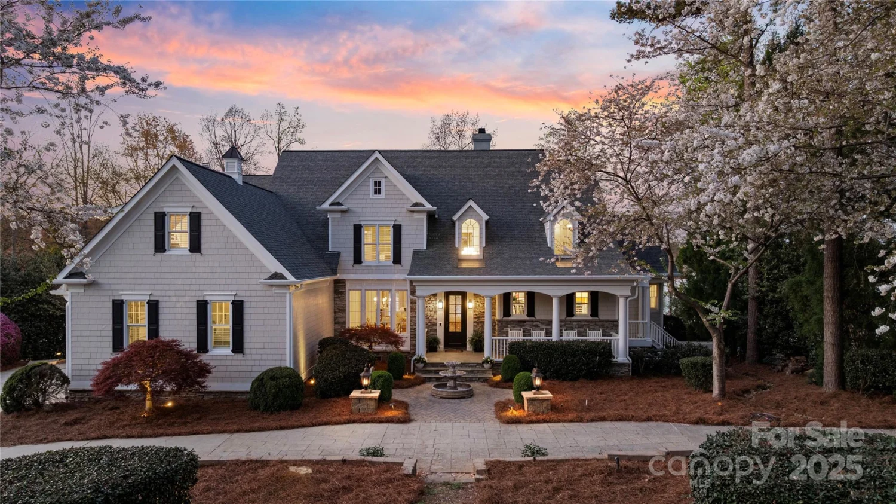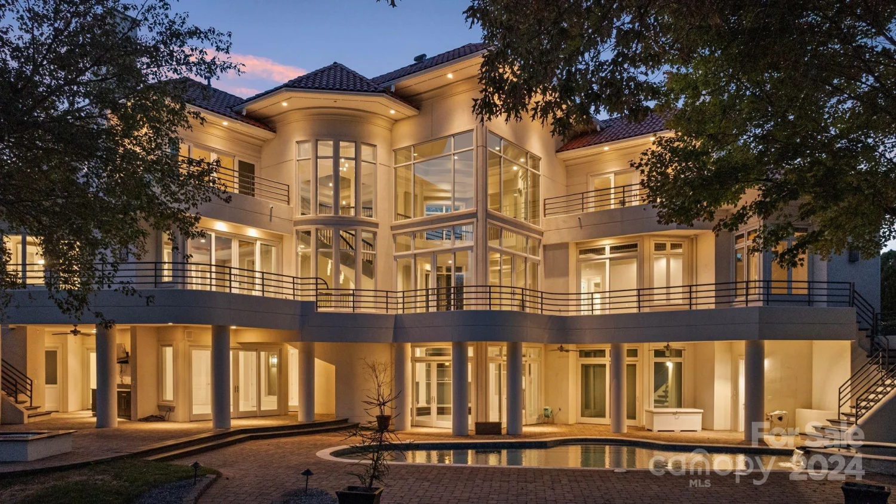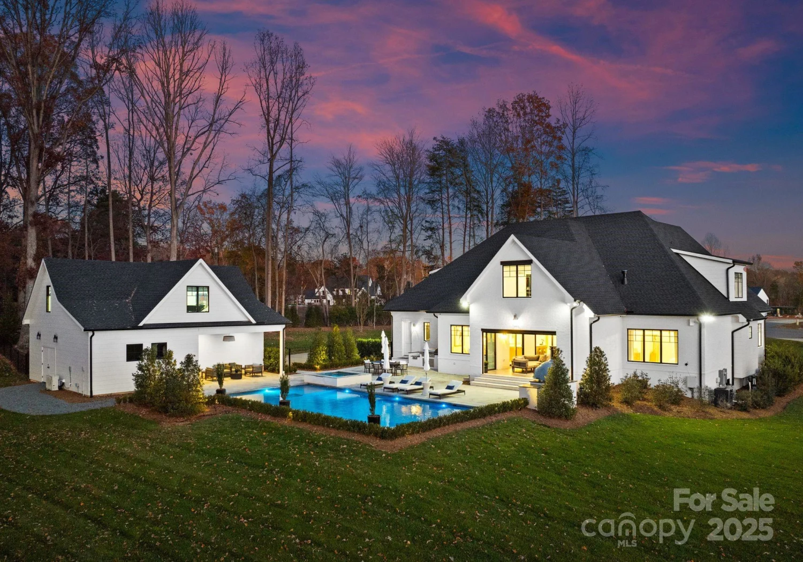155 union chapel driveMooresville, NC 28117
155 union chapel driveMooresville, NC 28117
Description
Nestled within the exclusive Point neighborhood at Trump National Golf Club lies an architectural masterpiece of luxury & elegance. This custom-built residence designed by architects Christopher Phelps & Emily Bourgeois, & built by Siminoni Homes, spans over 10,000 square feet. The meticulously manicured landscaping boasts 526 feet of pristine waterfront, offering breathtaking views w/ a MAIN LEVEL WALK OUT leading to a covered patio w/panoramic views, pool, spa & fireplace.. A grand spiral staircase w/ marble foyer, leads to living spaces adorned w/ walnut flooring, custom cabinetry, extensive millwork & seven fireplaces, including two w/ Scagiola stone surrounds. The gourmet kitchen features a 60-inch Wolf range, custom copper hood, & scullery, perfect for culinary delights. This Five-Star Energy-efficient home boasts Icynene spray foam insulation, Kolbe & Kolbe windows & doors, a new roof w/ copper accents, extensive stonework, & recent painting.
Property Details for 155 Union Chapel Drive
- Subdivision ComplexThe Point
- ExteriorDock, Gas Grill, In-Ground Irrigation
- Num Of Garage Spaces4
- Parking FeaturesDriveway, Attached Garage, Garage Faces Rear
- Property AttachedNo
- Waterfront FeaturesBeach - Public, Boat Lift, Dock, Personal Watercraft Lift, Pier, Retaining Wall
LISTING UPDATED:
- StatusActive
- MLS #CAR4217767
- Days on Site232
- HOA Fees$1,008 / month
- MLS TypeResidential
- Year Built2005
- CountryIredell
Location
Listing Courtesy of Ivester Jackson Distinctive Properties - Susan Jakubowski
LISTING UPDATED:
- StatusActive
- MLS #CAR4217767
- Days on Site232
- HOA Fees$1,008 / month
- MLS TypeResidential
- Year Built2005
- CountryIredell
Building Information for 155 Union Chapel Drive
- StoriesTwo
- Year Built2005
- Lot Size0.0000 Acres
Payment Calculator
Term
Interest
Home Price
Down Payment
The Payment Calculator is for illustrative purposes only. Read More
Property Information for 155 Union Chapel Drive
Summary
Location and General Information
- Community Features: Boat Storage, Clubhouse, Fitness Center, Game Court, Golf, Lake Access, Outdoor Pool, Playground, RV Storage, Sidewalks, Sport Court, Street Lights, Tennis Court(s), Walking Trails
- View: Long Range, Water, Winter, Year Round
- Coordinates: 35.534633,-80.928432
School Information
- Elementary School: Woodland Heights
- Middle School: Woodland Heights
- High School: Lake Norman
Taxes and HOA Information
- Parcel Number: 4625-65-3049.000
- Tax Legal Description: L539-THE POINT-P5-PB-33-98
Virtual Tour
Parking
- Open Parking: No
Interior and Exterior Features
Interior Features
- Cooling: Ceiling Fan(s), Central Air, Electric, Zoned
- Heating: Central, Forced Air, Natural Gas, Radiant Floor, Zoned, Other - See Remarks
- Appliances: Bar Fridge, Dishwasher, Disposal, Double Oven, Exhaust Hood, Filtration System, Gas Range, Microwave, Refrigerator, Wine Refrigerator
- Basement: Basement Shop, Daylight, Exterior Entry, Finished, Interior Entry, Storage Space, Walk-Out Access
- Fireplace Features: Bonus Room, Family Room, Gas, Gas Log, Gas Starter, Gas Vented, Great Room, Living Room, Outside, Primary Bedroom, Wood Burning, Other - See Remarks
- Flooring: Carpet, Marble, Slate, Wood
- Interior Features: Attic Walk In, Breakfast Bar, Built-in Features, Central Vacuum, Drop Zone, Entrance Foyer, Garden Tub, Kitchen Island, Open Floorplan, Pantry, Storage, Walk-In Closet(s), Walk-In Pantry, Wet Bar
- Levels/Stories: Two
- Other Equipment: Generator, Network Ready, Surround Sound
- Foundation: Basement, Crawl Space
- Total Half Baths: 2
- Bathrooms Total Integer: 7
Exterior Features
- Construction Materials: Cedar Shake, Stone
- Fencing: Back Yard
- Patio And Porch Features: Covered, Front Porch, Patio, Rear Porch
- Pool Features: None
- Road Surface Type: Concrete, Paved
- Roof Type: Shingle, Other - See Remarks
- Laundry Features: Laundry Room, Main Level
- Pool Private: No
Property
Utilities
- Sewer: Septic Installed
- Utilities: Cable Available, Electricity Connected, Natural Gas, Underground Utilities, Wired Internet Available
- Water Source: Community Well
Property and Assessments
- Home Warranty: No
Green Features
Lot Information
- Above Grade Finished Area: 7896
- Lot Features: Cul-De-Sac, Private, Wooded, Views, Waterfront
- Waterfront Footage: Beach - Public, Boat Lift, Dock, Personal Watercraft Lift, Pier, Retaining Wall
Rental
Rent Information
- Land Lease: No
Public Records for 155 Union Chapel Drive
Home Facts
- Beds4
- Baths5
- Above Grade Finished7,896 SqFt
- Below Grade Finished2,183 SqFt
- StoriesTwo
- Lot Size0.0000 Acres
- StyleSingle Family Residence
- Year Built2005
- APN4625-65-3049.000
- CountyIredell


