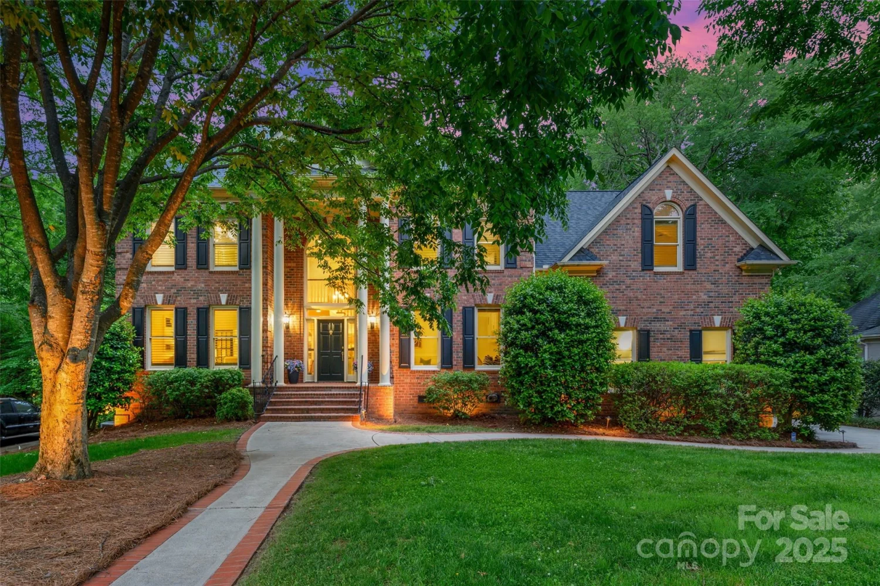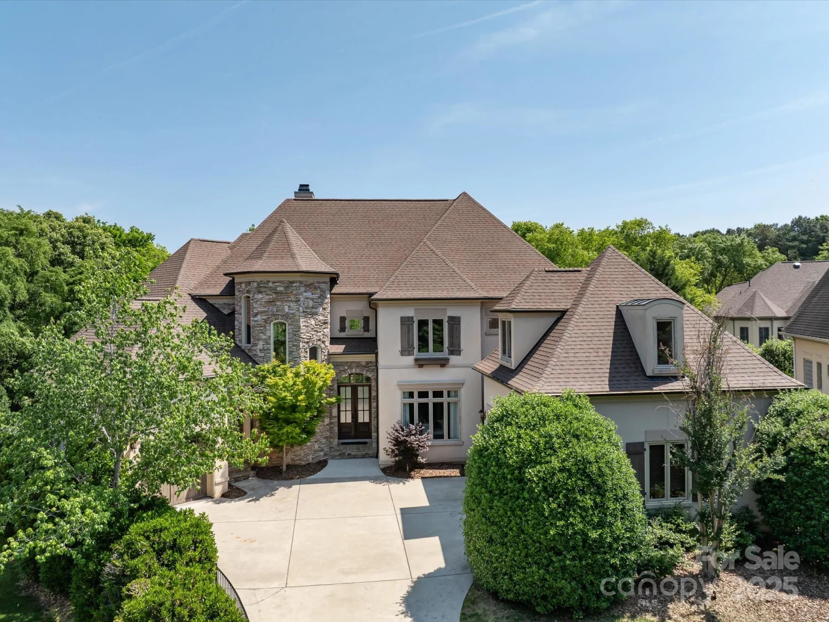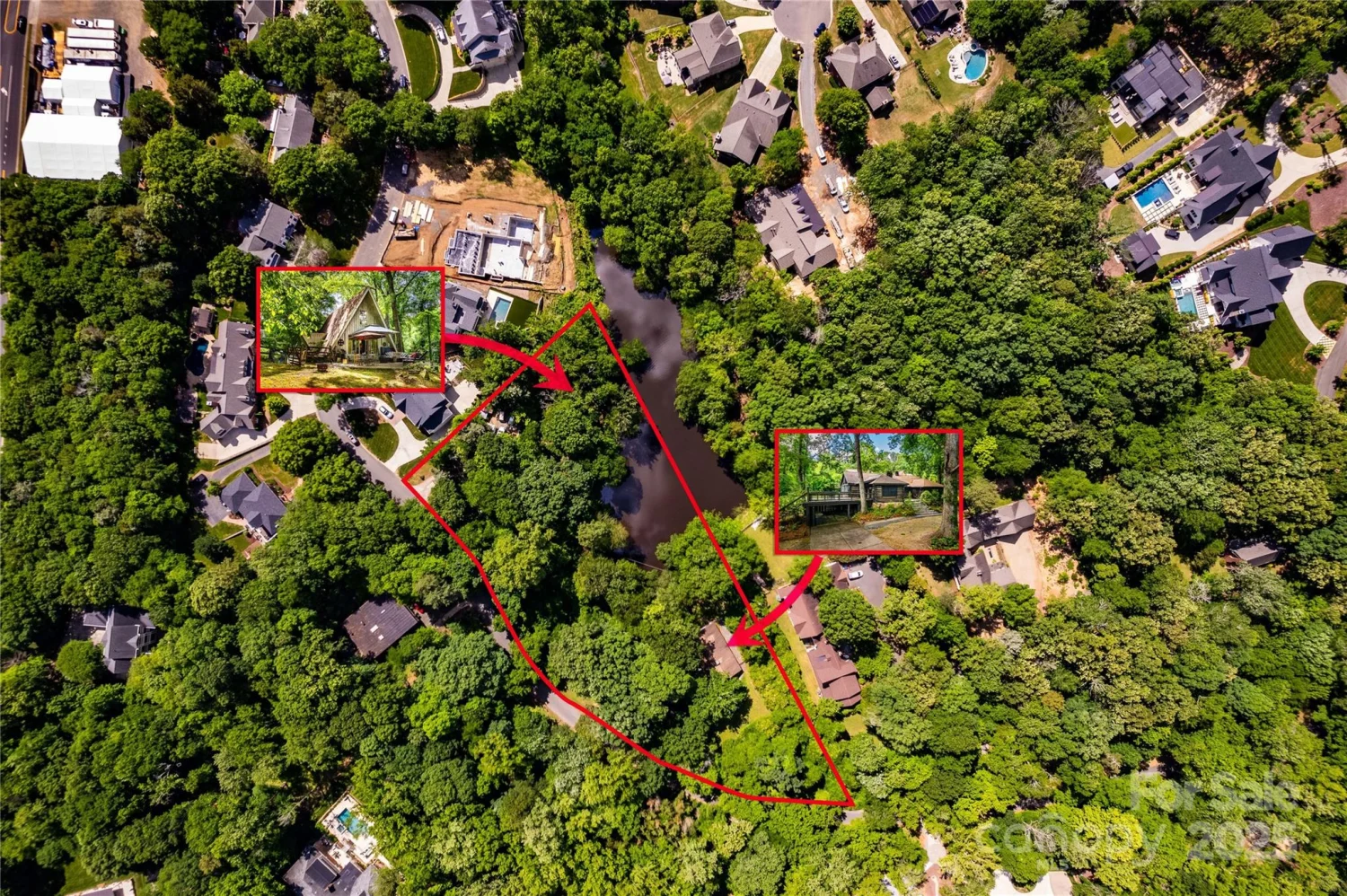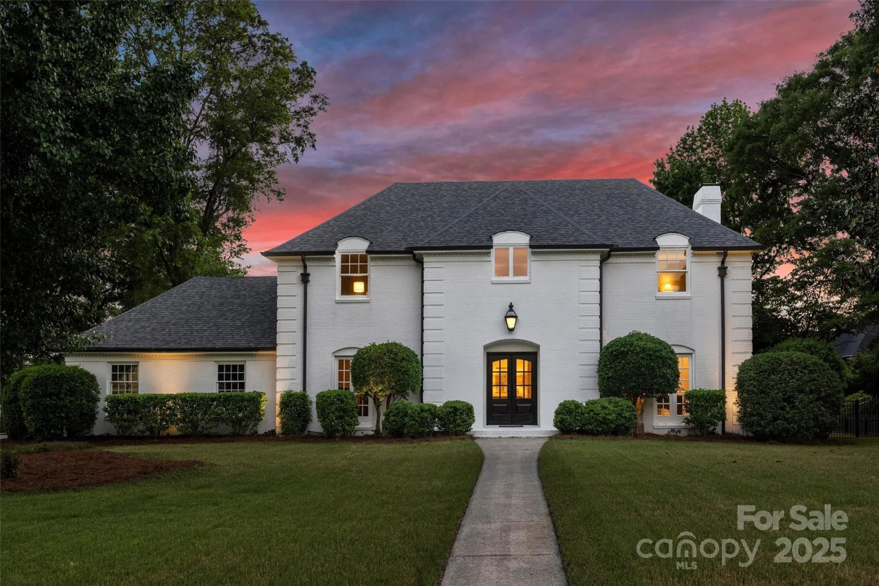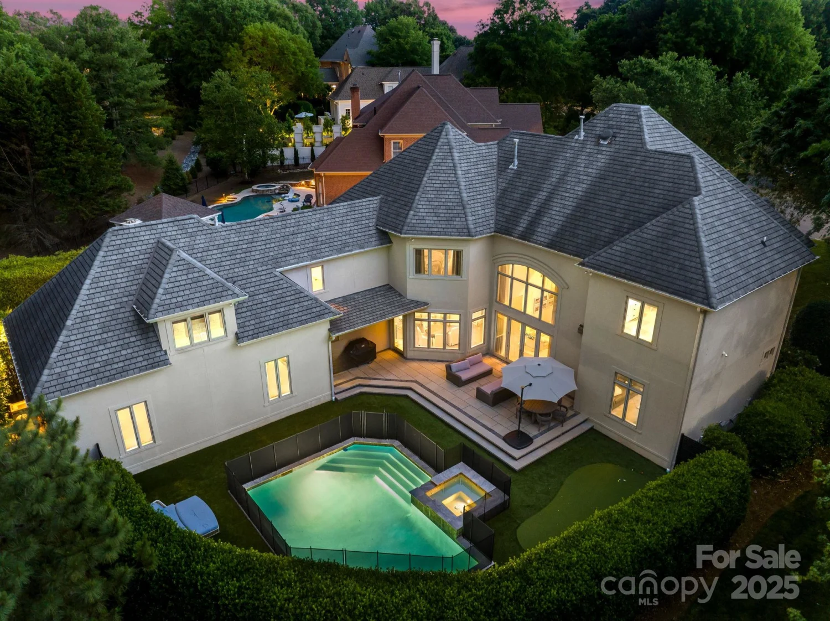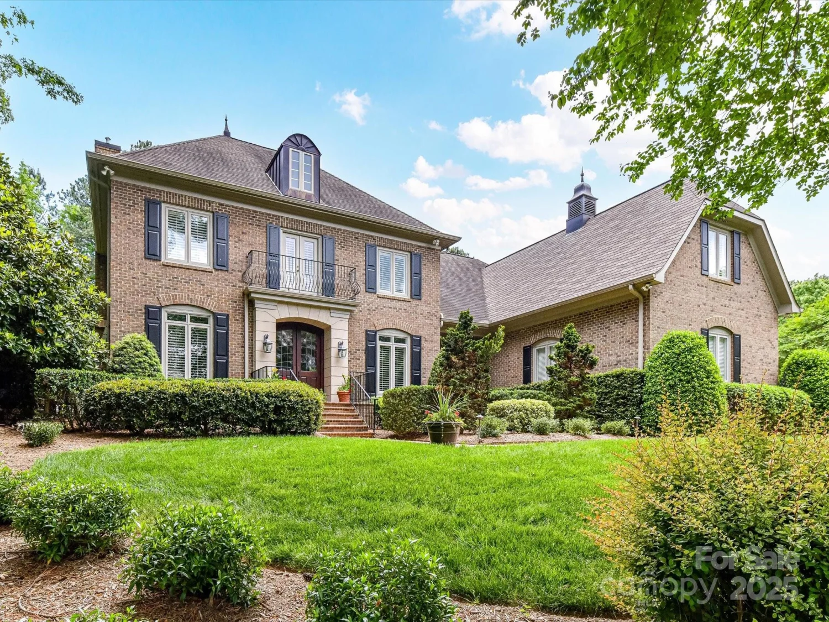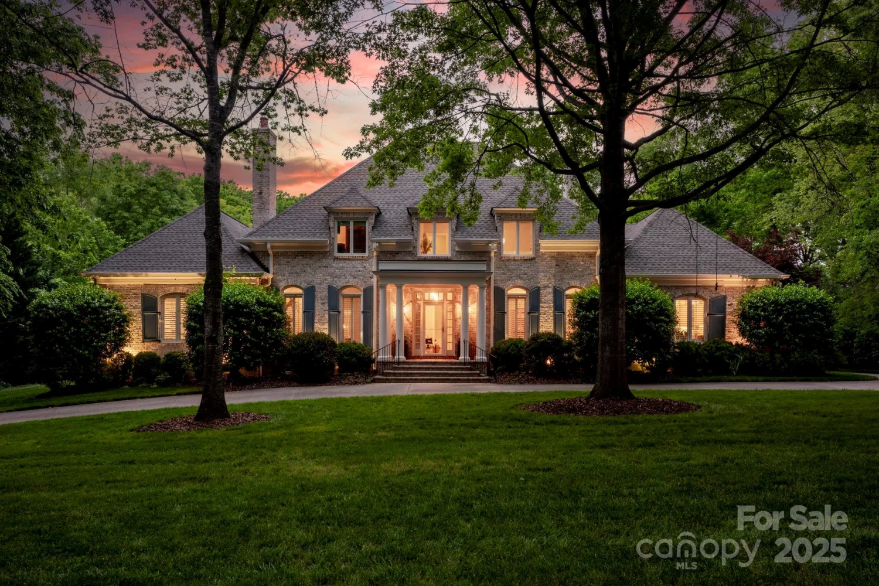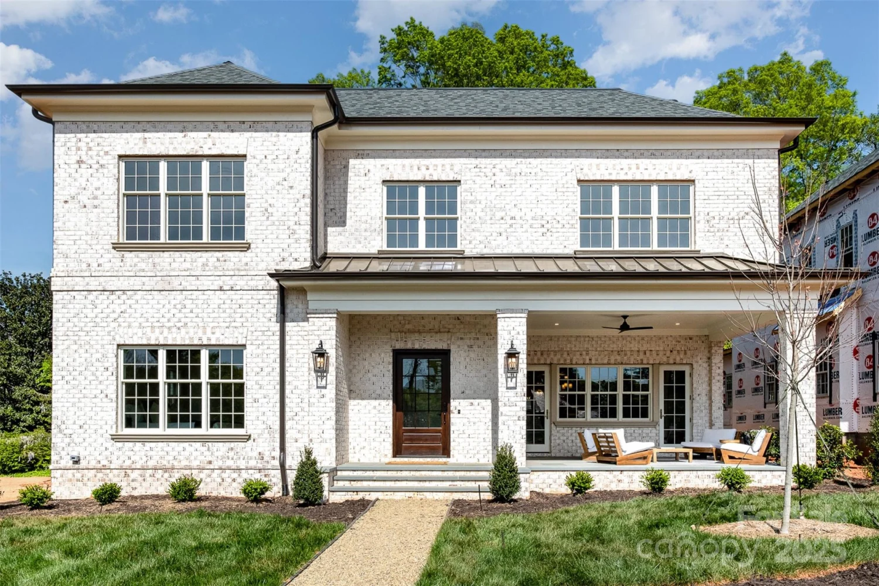162 mattoon streetCharlotte, NC 28216
162 mattoon streetCharlotte, NC 28216
Description
Nestled in the heart of popular Biddleville, these luxury townhomes are unmatched! With over 1800 sf of exquisite craftsmanship, these spacious townhome will not disappoint! As you step inside you'll find high-end custom finishes & SS appliances that elevate the living experience. The engineered hardwoods throughout adds warmth & style while oversized windows invite an abundance of natural light, creating a bright & inviting ambiance. The expansive primary suite is a true retreat, boasting grand vaulted ceilings, designer light fixtures & plenty of space to unwind. Relax in front of the sleek fireplace & enjoy the attention to detail throughout! Experience modern luxury at its finest at Mattoon Street Townhomes where sophistication meets the vibrant culture of Biddleville. Don't miss your chance to make this luxurious community you new home! OPEN HOUSE IN UNIT 162
Property Details for 162 Mattoon Street
- Subdivision ComplexBiddleville
- Num Of Garage Spaces1
- Parking FeaturesDriveway, Attached Garage
- Property AttachedNo
LISTING UPDATED:
- StatusActive Under Contract
- MLS #CAR4218285
- Days on Site103
- HOA Fees$199 / month
- MLS TypeResidential Income
- Year Built2024
- CountryMecklenburg
LISTING UPDATED:
- StatusActive Under Contract
- MLS #CAR4218285
- Days on Site103
- HOA Fees$199 / month
- MLS TypeResidential Income
- Year Built2024
- CountryMecklenburg
Building Information for 162 Mattoon Street
- Year Built2024
- Lot Size0.0000 Acres
Payment Calculator
Term
Interest
Home Price
Down Payment
The Payment Calculator is for illustrative purposes only. Read More
Property Information for 162 Mattoon Street
Summary
Location and General Information
- Coordinates: 35.25023,-80.862462
School Information
- Elementary School: Unspecified
- Middle School: Unspecified
- High School: Unspecified
Taxes and HOA Information
- Parcel Number: 06903180
- Tax Legal Description: L4 M73-296
Virtual Tour
Parking
- Open Parking: No
Interior and Exterior Features
Interior Features
- Cooling: Central Air
- Heating: Electric
- Appliances: Dishwasher, Disposal, Electric Oven, Electric Range, Refrigerator
- Flooring: Wood, Other - See Remarks
- Interior Features: Attic Stairs Pulldown
- Foundation: Slab
- Total Half Baths: 1
Exterior Features
- Construction Materials: Hardboard Siding
- Fencing: Fenced
- Pool Features: None
- Road Surface Type: Concrete
- Laundry Features: Upper Level
- Pool Private: No
Property
Utilities
- Sewer: Public Sewer
- Water Source: City
Property and Assessments
- Home Warranty: No
Green Features
Lot Information
- Above Grade Finished Area: 7268
- Lot Features: Cleared, End Unit, Wooded
Rental
Rent Information
- Land Lease: No
Public Records for 162 Mattoon Street
Home Facts
- Beds3
- Baths3
- Total Finished SqFt7,268 SqFt
- Above Grade Finished7,268 SqFt
- Lot Size0.0000 Acres
- StyleFourplex
- Year Built2024
- APN06903180
- CountyMecklenburg


