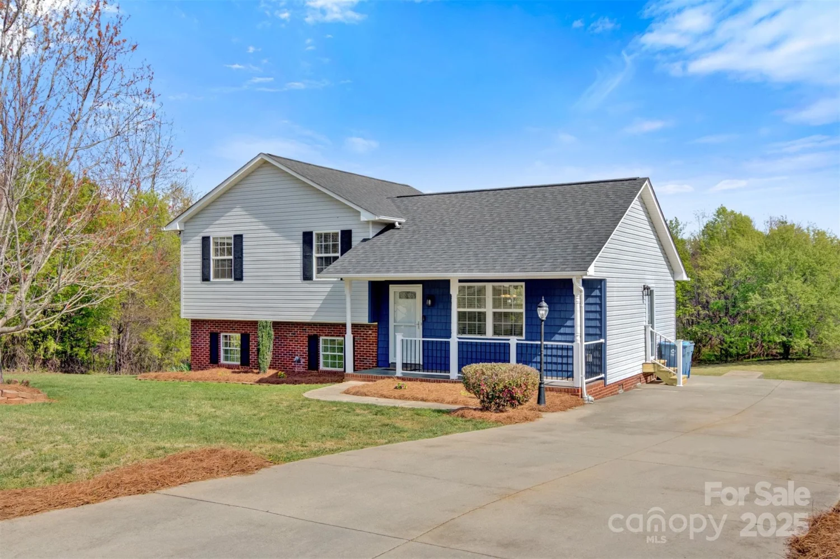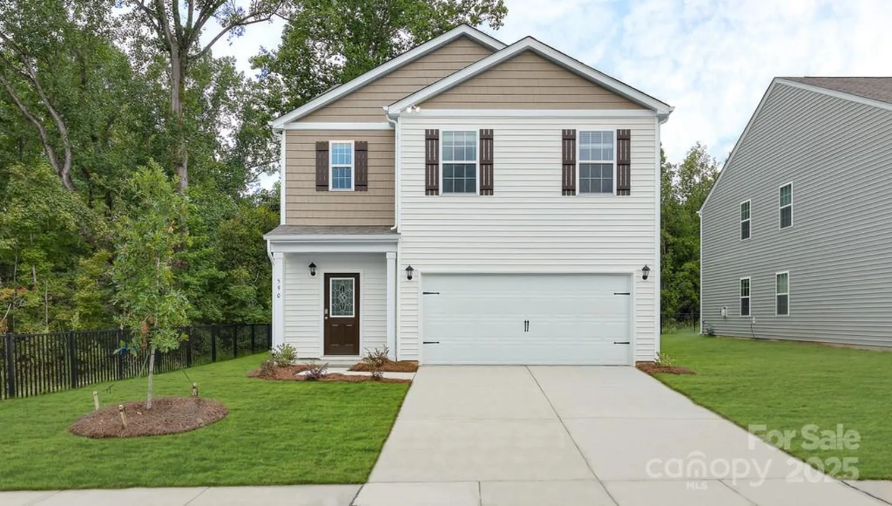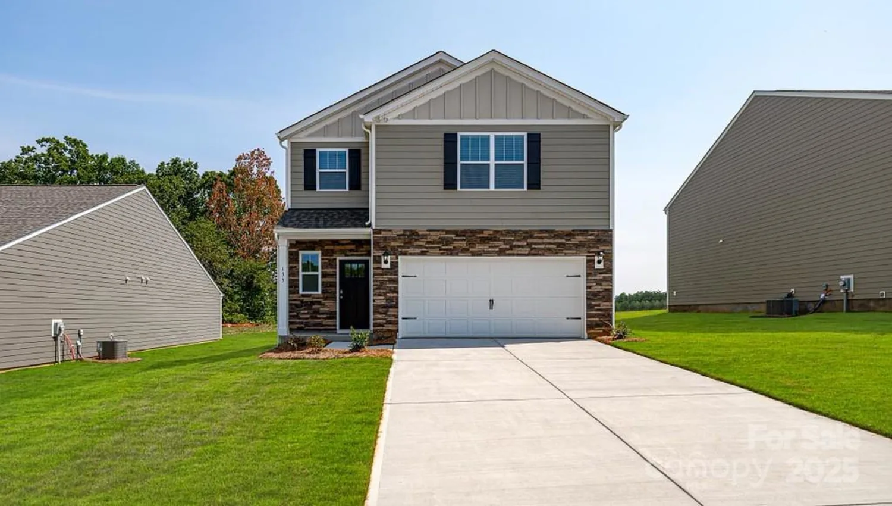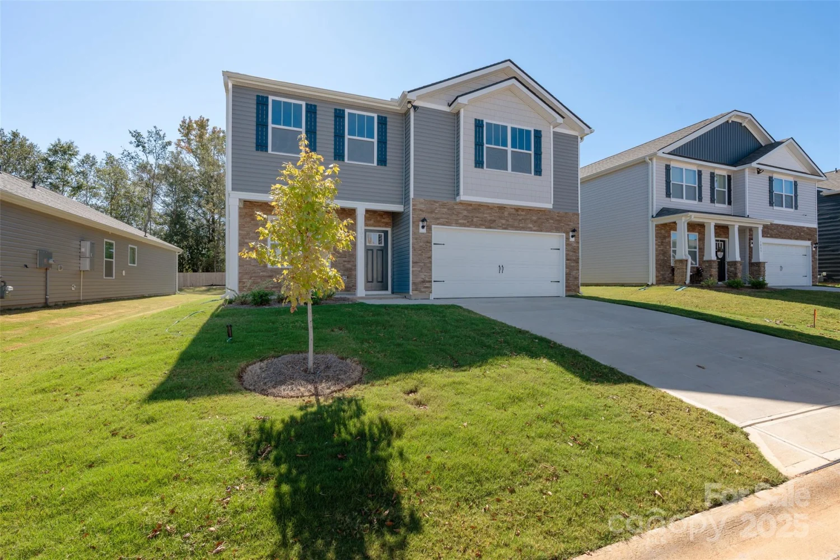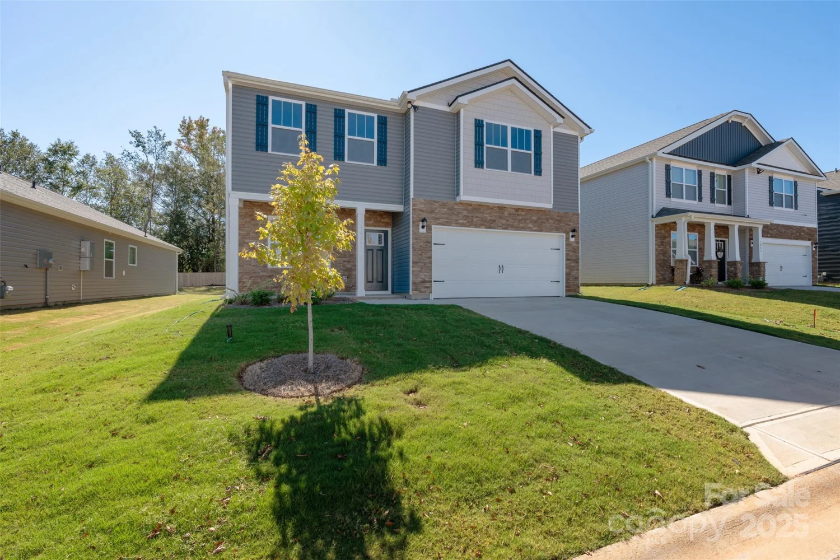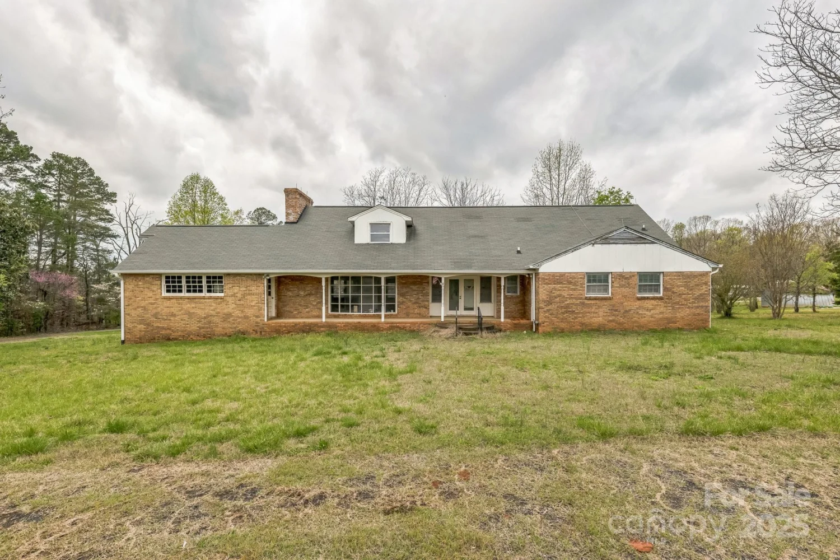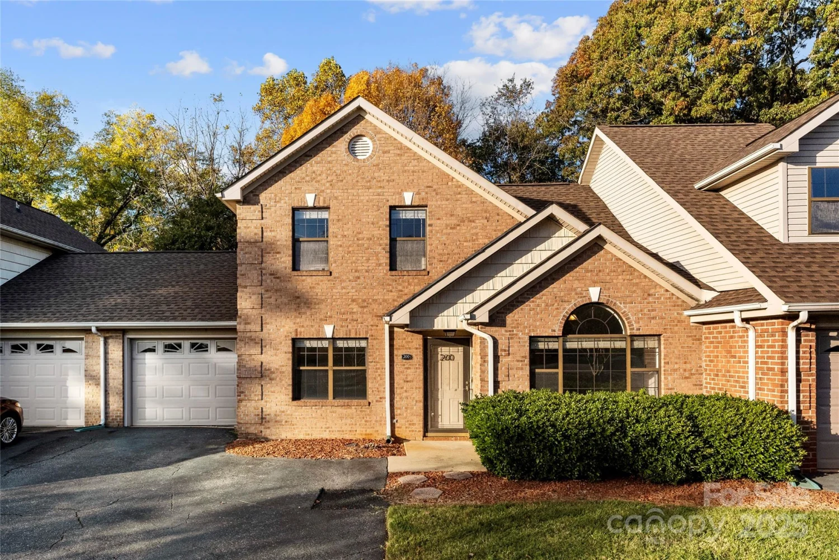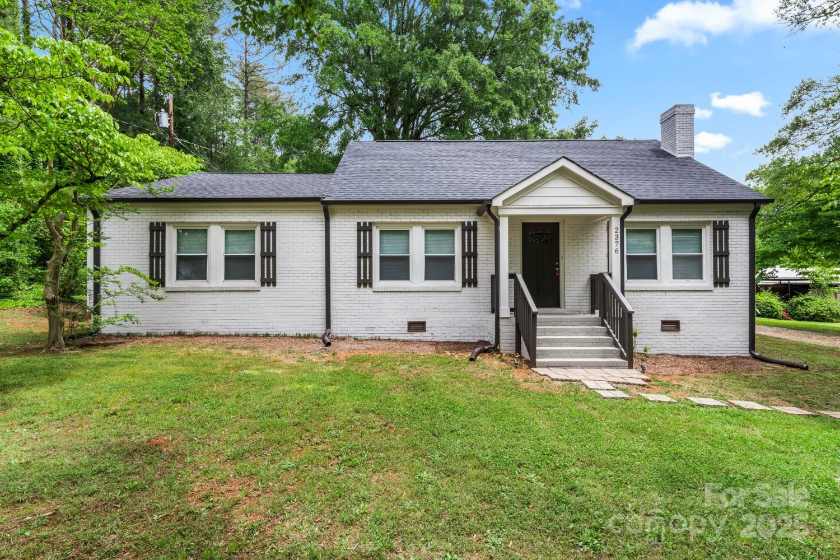1766 falls cove roadNewton, NC 28658
1766 falls cove roadNewton, NC 28658
Description
The Freeport is a spacious & modern ranch home designed with open concept living in mind. This beautiful home offers three bedrooms, two bathrooms & a two-car garage, perfect for those wanting comfort & tranquility. The layout of this home connects the kitchen & great room together to create an airy atmosphere. The well-appointed kitchen is complete with top-of-the-line appliances, ample storage space, a pantry, & breakfast bar, wonderful for cooking & casual dining. Adjacent to the great room will be the primary suite, which features a large bedroom space, en-suite bathroom with dual vanities, & walk-in closet. The additional bedrooms provide comfort & privacy & share access to a secondary bathroom. A flex room is a versatile space that can be transformed to fit your specific needs. The laundry room completes this home. With its thoughtful design, spacious layout, & modern conveniences the Freeport is the perfect home for you. Schedule an appointment today and see this home in person!
Property Details for 1766 Falls Cove Road
- Subdivision ComplexThe Falls At Newton
- Num Of Garage Spaces2
- Parking FeaturesAttached Garage
- Property AttachedNo
LISTING UPDATED:
- StatusActive
- MLS #CAR4218290
- Days on Site119
- HOA Fees$250 / month
- MLS TypeResidential
- Year Built2025
- CountryCatawba
LISTING UPDATED:
- StatusActive
- MLS #CAR4218290
- Days on Site119
- HOA Fees$250 / month
- MLS TypeResidential
- Year Built2025
- CountryCatawba
Building Information for 1766 Falls Cove Road
- StoriesOne
- Year Built2025
- Lot Size0.0000 Acres
Payment Calculator
Term
Interest
Home Price
Down Payment
The Payment Calculator is for illustrative purposes only. Read More
Property Information for 1766 Falls Cove Road
Summary
Location and General Information
- Coordinates: 35.67024649,-81.25039827
School Information
- Elementary School: Startown
- Middle School: Maiden
- High School: Maiden
Taxes and HOA Information
- Parcel Number: 373009262710
- Tax Legal Description: Lot 10 Plat 89-65
Virtual Tour
Parking
- Open Parking: No
Interior and Exterior Features
Interior Features
- Cooling: Central Air
- Heating: Forced Air, Heat Pump
- Appliances: Dishwasher, Disposal, Electric Range, Electric Water Heater, Microwave, Refrigerator, Washer/Dryer
- Fireplace Features: Electric
- Flooring: Carpet, Vinyl
- Interior Features: Attic Stairs Pulldown
- Levels/Stories: One
- Window Features: Window Treatments
- Foundation: Slab
- Bathrooms Total Integer: 2
Exterior Features
- Construction Materials: Brick Partial, Vinyl
- Patio And Porch Features: Covered
- Pool Features: None
- Road Surface Type: Concrete, Paved
- Roof Type: Fiberglass
- Laundry Features: Utility Room
- Pool Private: No
Property
Utilities
- Sewer: Public Sewer
- Water Source: City
Property and Assessments
- Home Warranty: No
Green Features
Lot Information
- Above Grade Finished Area: 1497
Rental
Rent Information
- Land Lease: No
Public Records for 1766 Falls Cove Road
Home Facts
- Beds4
- Baths2
- Above Grade Finished1,497 SqFt
- StoriesOne
- Lot Size0.0000 Acres
- StyleSingle Family Residence
- Year Built2025
- APN373009262710
- CountyCatawba


