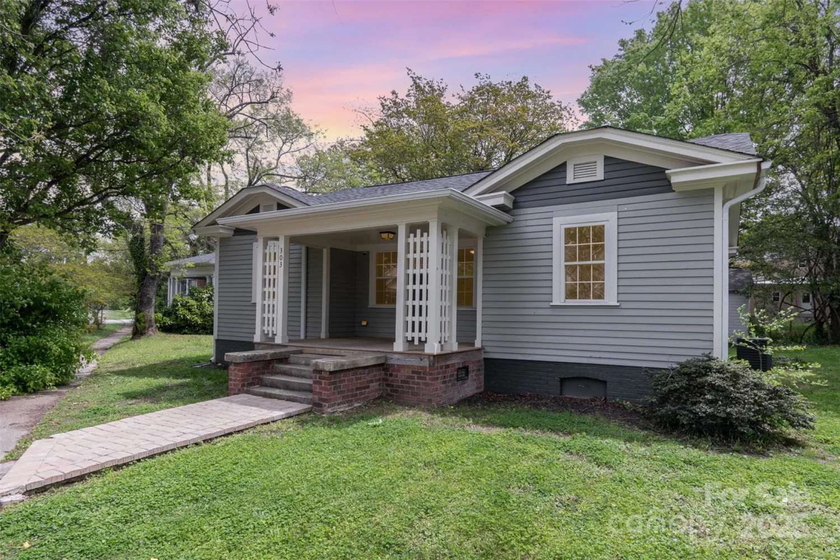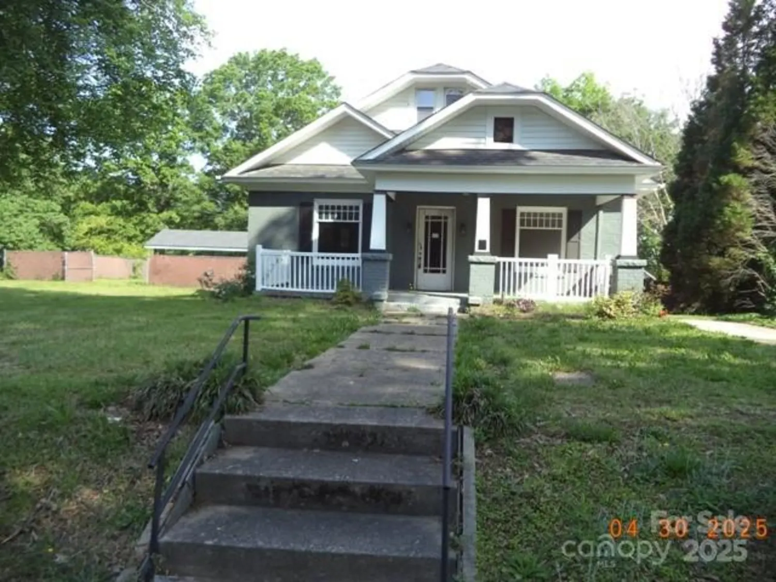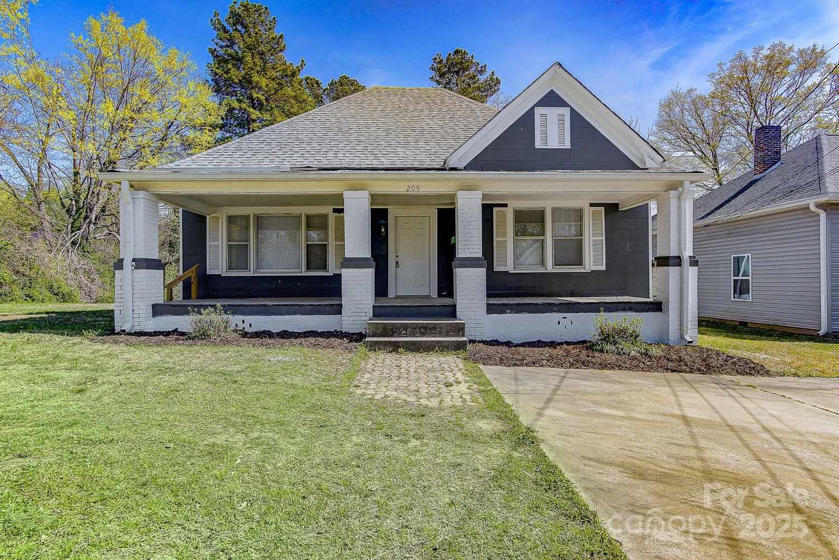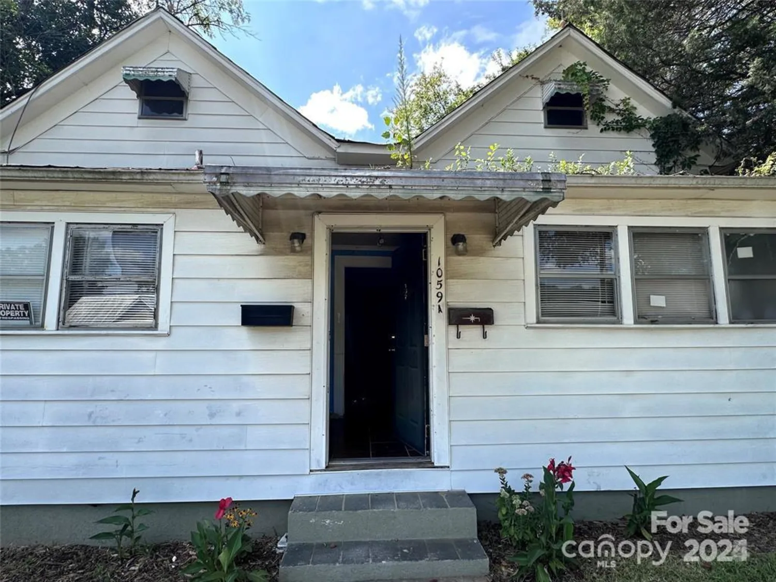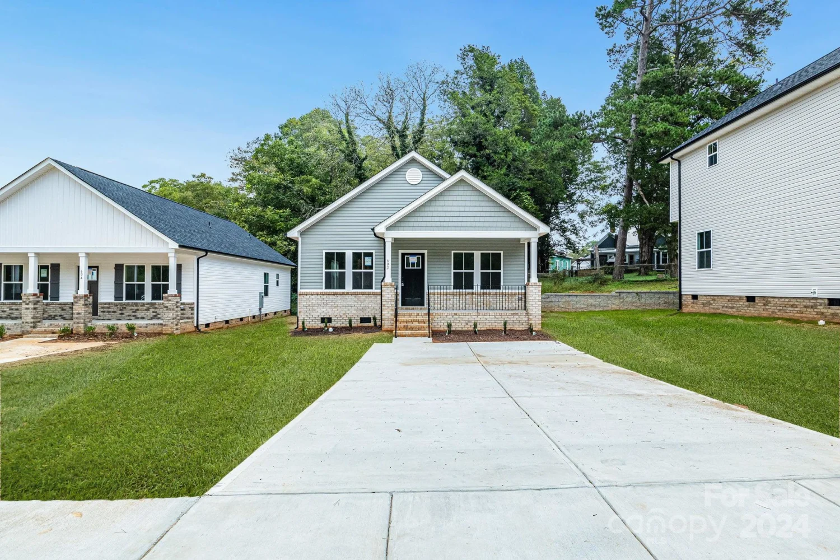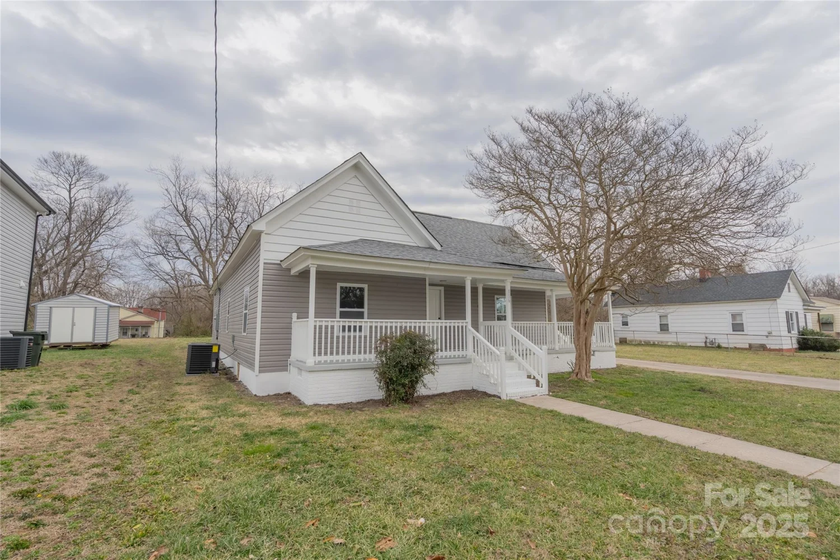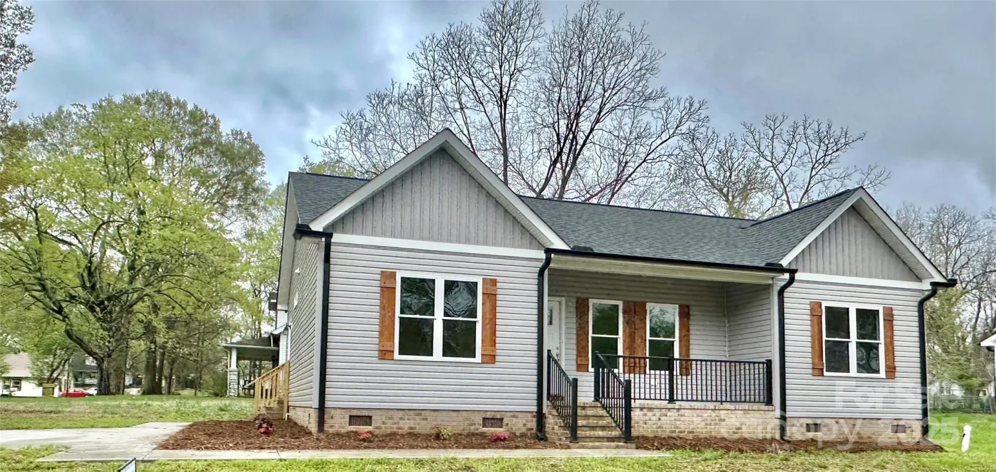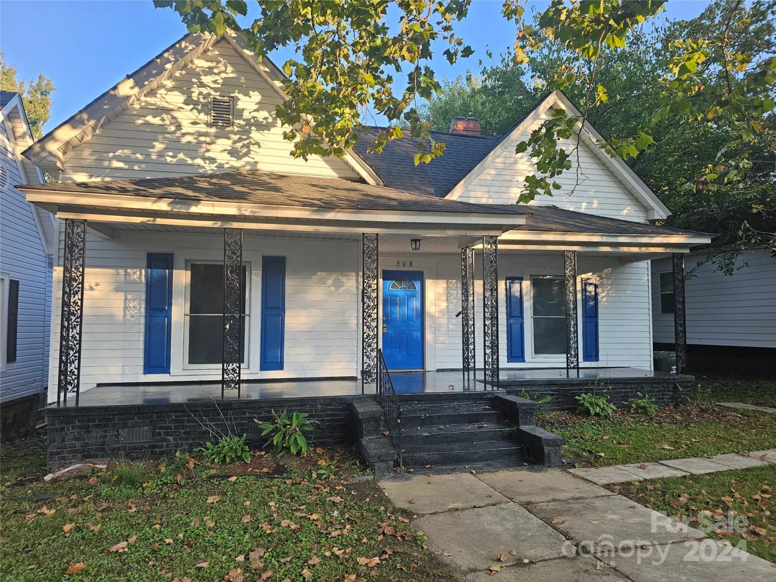204 n yadkin avenueSpencer, NC 28150
204 n yadkin avenueSpencer, NC 28150
Description
Beautiful NEW Home UNDER CONSTRUCTION!! When this home is 100% Finished you will be walking onto Designer LVP flooring throughout main living areas. The whole downstairs has great flow. Walk into a sizeable great room, followed by the Dining area right beside the Kitchen which has an updated Chandelier. Kitchen is AWESOME with White Shaker Cabinets, Granite Countertops & NEW Stainless Steel appliances. Half-bath features a single vanity with granite countertops. UP: All bedrooms are upstairs. Both Guest rooms are a good size & the Guest bathroom also features a Granite Vanity w/Tub-shower combo. The Primary bedroom features Ceiling fan & closet. Primary bath features Granite Counter-top vanity & tub- shower combo. Laundry is located in a hallway closet. Enjoy your evenings on the Front Porch. SELLER IS ADDING A FULL PRIVACY FENCE!! Come see this NEW Construction home built by Victory Builders!
Property Details for 204 N Yadkin Avenue
- Subdivision ComplexNewton Heights
- Architectural StyleArts and Crafts
- Parking FeaturesDriveway, Parking Space(s)
- Property AttachedNo
- Waterfront FeaturesNone
LISTING UPDATED:
- StatusActive
- MLS #CAR4219203
- Days on Site86
- MLS TypeResidential
- Year Built2025
- CountryRowan
LISTING UPDATED:
- StatusActive
- MLS #CAR4219203
- Days on Site86
- MLS TypeResidential
- Year Built2025
- CountryRowan
Building Information for 204 N Yadkin Avenue
- StoriesTwo
- Year Built2025
- Lot Size0.0000 Acres
Payment Calculator
Term
Interest
Home Price
Down Payment
The Payment Calculator is for illustrative purposes only. Read More
Property Information for 204 N Yadkin Avenue
Summary
Location and General Information
- Community Features: Street Lights, None
- Coordinates: 35.692695,-80.429311
School Information
- Elementary School: North Rowan
- Middle School: North Rowan
- High School: North Rowan
Taxes and HOA Information
- Parcel Number: 035 102
- Tax Legal Description: L3 BLK 9 NEWTON HEIGHTS
Virtual Tour
Parking
- Open Parking: Yes
Interior and Exterior Features
Interior Features
- Cooling: Central Air, Electric, Heat Pump
- Heating: Central, Electric, Heat Pump
- Appliances: Dishwasher, Disposal, Electric Range, Electric Water Heater, Microwave, Plumbed For Ice Maker, Refrigerator, Self Cleaning Oven
- Flooring: Carpet, Vinyl
- Interior Features: Attic Stairs Pulldown, Breakfast Bar, Kitchen Island, Open Floorplan, Pantry, Walk-In Closet(s)
- Levels/Stories: Two
- Window Features: Insulated Window(s), Window Treatments
- Foundation: Slab
- Total Half Baths: 1
- Bathrooms Total Integer: 3
Exterior Features
- Construction Materials: Vinyl
- Fencing: Back Yard, Fenced, Privacy, Wood
- Patio And Porch Features: Covered, Front Porch
- Pool Features: None
- Road Surface Type: Concrete, Paved
- Roof Type: Composition
- Security Features: Smoke Detector(s)
- Laundry Features: Common Area, Electric Dryer Hookup, In Hall, Laundry Closet, Main Level, Upper Level, Washer Hookup
- Pool Private: No
Property
Utilities
- Sewer: Public Sewer
- Utilities: Electricity Connected
- Water Source: City
Property and Assessments
- Home Warranty: No
Green Features
Lot Information
- Above Grade Finished Area: 1330
- Lot Features: Cleared, Wooded
- Waterfront Footage: None
Rental
Rent Information
- Land Lease: No
Public Records for 204 N Yadkin Avenue
Home Facts
- Beds3
- Baths2
- Above Grade Finished1,330 SqFt
- StoriesTwo
- Lot Size0.0000 Acres
- StyleSingle Family Residence
- Year Built2025
- APN035 102
- CountyRowan
- ZoningRES


