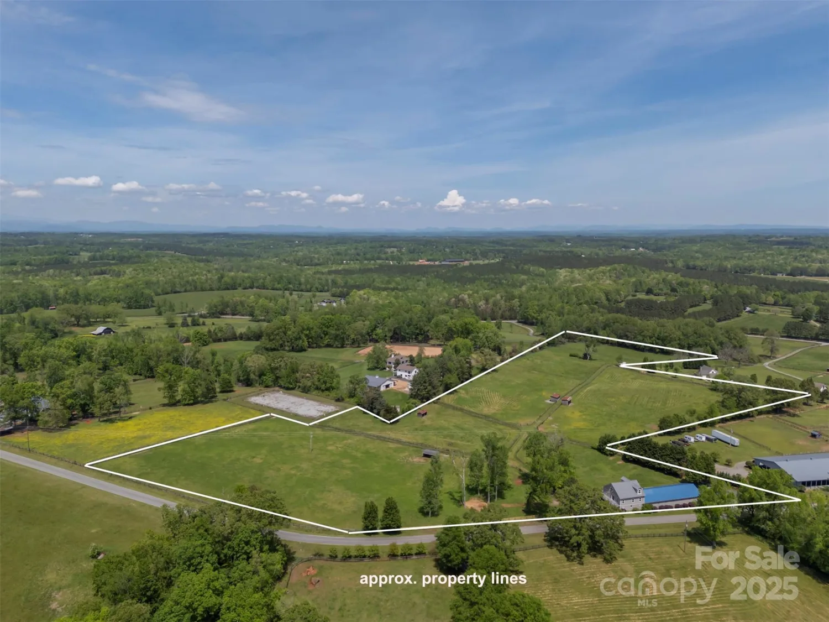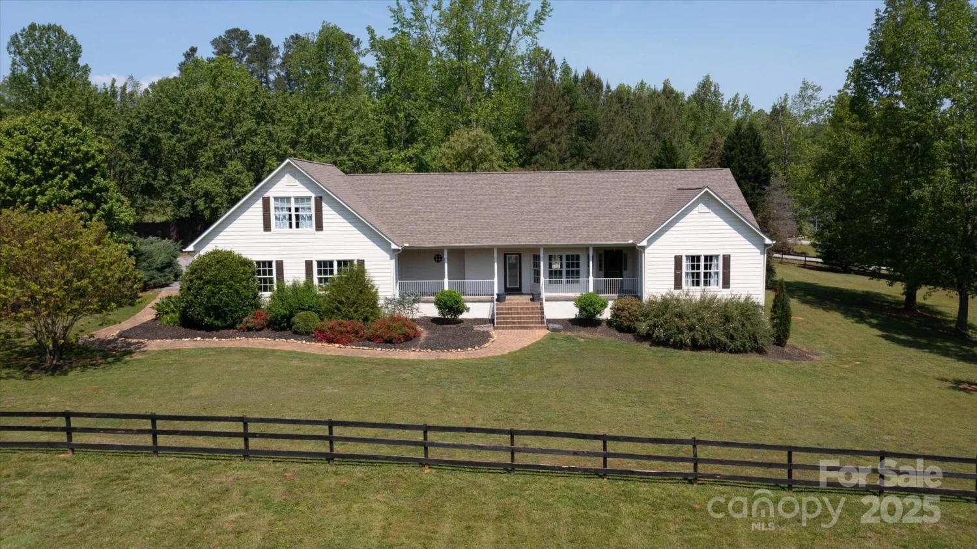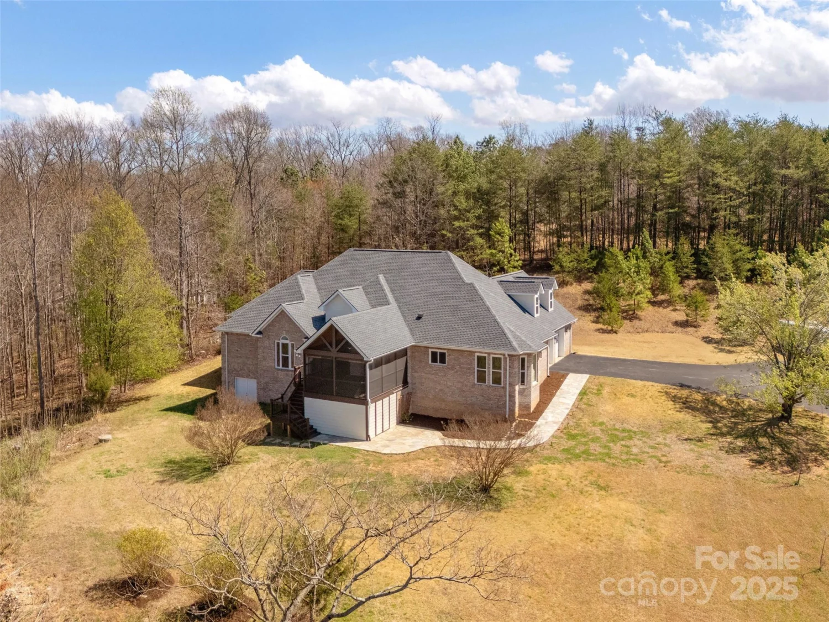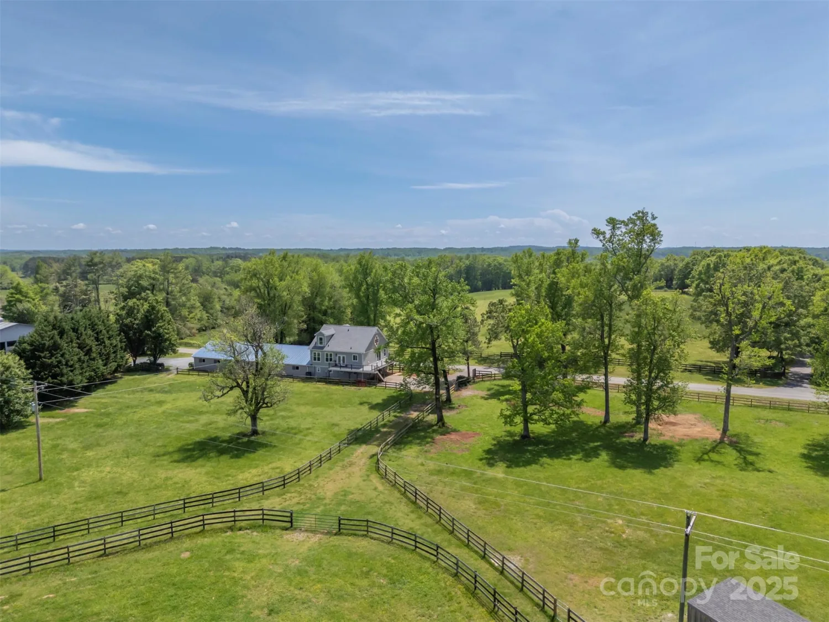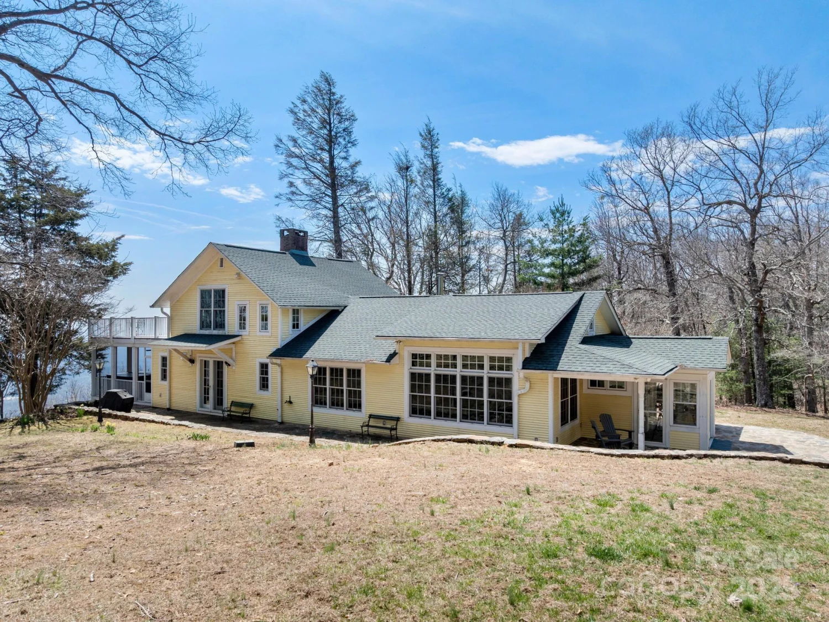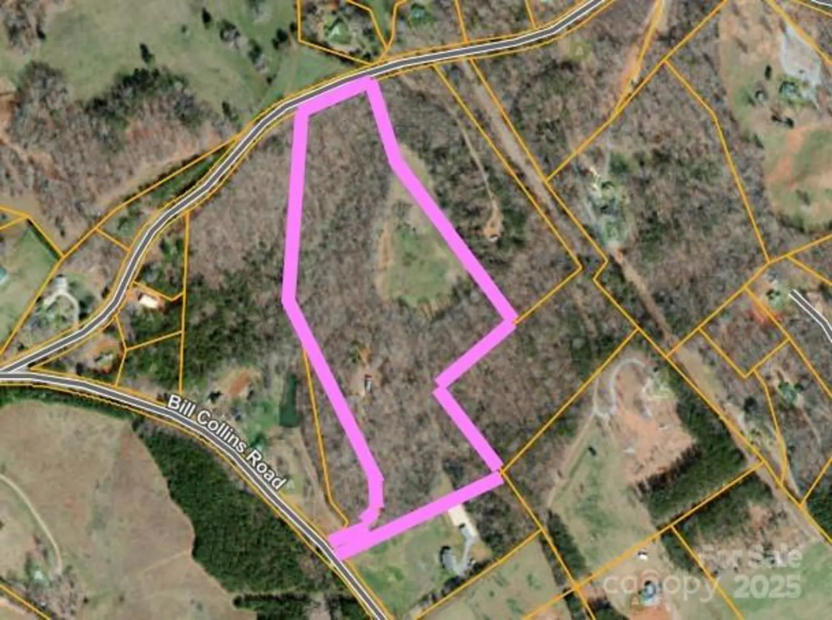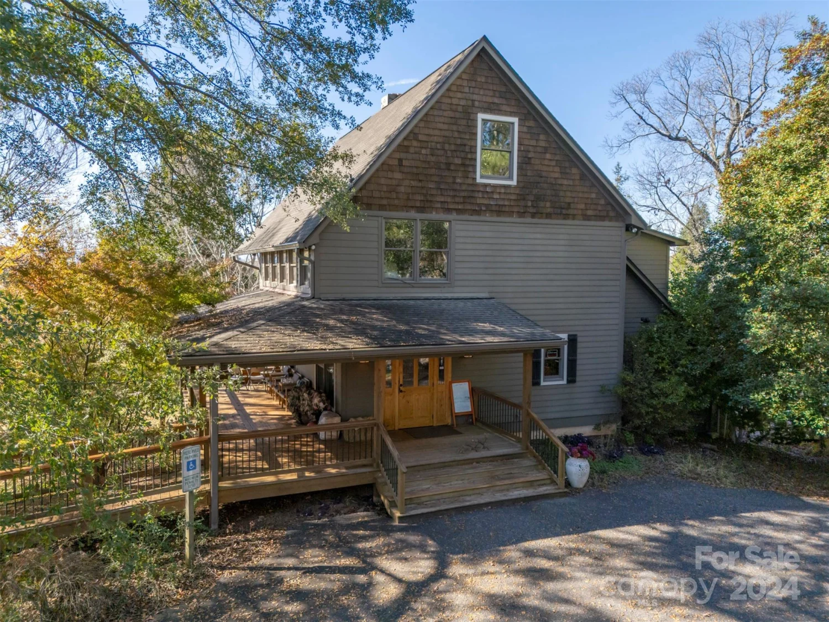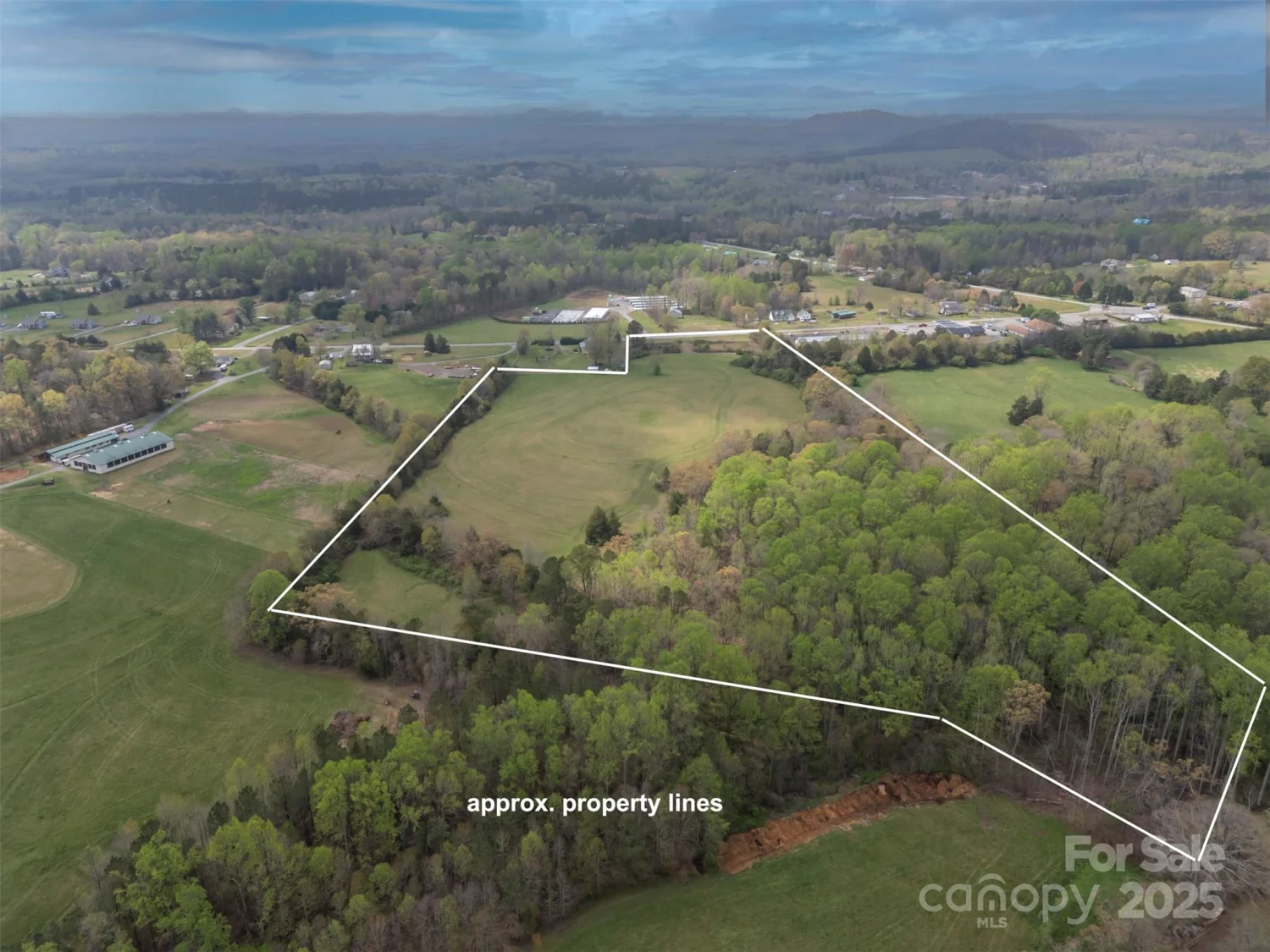650 mcdowell roadColumbus, NC 28722
650 mcdowell roadColumbus, NC 28722
Description
The 1.5 story log home has a full basement. A second dwelling has 776 square feet. The main house spares no attention to detail throughout it's 3BR/3BA. Soaring ceilings with exposed beams, beautiful hardwood floors, a Jotul gas stove, and wall to wall windows make the greatroom the "heart" of this home. The cook of the home will enjoy the 6 burner gas range, hickory cabinets, granite countertops, breakfast bar, and a large dining area for entertaining. The dining area opensup to the screened porch which creates a larger eating venue with views of the wooded property. The main level owner's suite won't disappoint. It features a jetted tub, sep. shower, double vanity, and a walk in closet. There is also a guest suite with full bathroom on the main level. Upstairs, you will find a loft area with built in's and a full bath. This can also be utilized as an additional bedroom space. In the basement downstairs there is a theatre room. The theatre chairs and equipment will convey.
Property Details for 650 McDowell Road
- Subdivision ComplexNone
- Architectural StyleCabin
- ExteriorFire Pit, Other - See Remarks
- Num Of Garage Spaces4
- Parking FeaturesDriveway, Detached Garage, RV Access/Parking, Other - See Remarks
- Property AttachedNo
LISTING UPDATED:
- StatusActive
- MLS #CAR4219301
- Days on Site28
- MLS TypeResidential
- Year Built2018
- CountryPolk
LISTING UPDATED:
- StatusActive
- MLS #CAR4219301
- Days on Site28
- MLS TypeResidential
- Year Built2018
- CountryPolk
Building Information for 650 McDowell Road
- StoriesOne and One Half
- Year Built2018
- Lot Size0.0000 Acres
Payment Calculator
Term
Interest
Home Price
Down Payment
The Payment Calculator is for illustrative purposes only. Read More
Property Information for 650 McDowell Road
Summary
Location and General Information
- Directions: Highway 9 from Boiling Springs, pass through New Prospect, RT on McDowell, House on the left
- View: Mountain(s)
- Coordinates: 35.205699,-82.042771
School Information
- Elementary School: Unspecified
- Middle School: Unspecified
- High School: Unspecified
Taxes and HOA Information
- Parcel Number: P119-124
- Tax Legal Description: 5.16 acres and all improvements theron
Virtual Tour
Parking
- Open Parking: No
Interior and Exterior Features
Interior Features
- Cooling: Electric, Heat Pump
- Heating: Electric, Heat Pump
- Appliances: Dishwasher, Disposal, Exhaust Fan, Gas Cooktop, Refrigerator, Washer/Dryer
- Basement: Bath/Stubbed, Exterior Entry, Full, Interior Entry, Partially Finished, Storage Space, Unfinished, Walk-Out Access, Other
- Fireplace Features: Gas
- Flooring: Wood
- Interior Features: Breakfast Bar, Open Floorplan, Pantry, Split Bedroom, Storage, Walk-In Closet(s), Other - See Remarks
- Levels/Stories: One and One Half
- Window Features: Insulated Window(s)
- Foundation: Basement
- Bathrooms Total Integer: 3
Exterior Features
- Construction Materials: Log
- Patio And Porch Features: Deck, Front Porch, Screened
- Pool Features: None
- Road Surface Type: Gated, Gravel, Paved
- Roof Type: Shingle
- Security Features: Smoke Detector(s)
- Laundry Features: Electric Dryer Hookup, Inside, Laundry Room, Main Level, Washer Hookup
- Pool Private: No
- Other Structures: Outbuilding, Tractor Shed, Other - See Remarks
Property
Utilities
- Sewer: Septic Installed (Off Site)
- Water Source: Well
Property and Assessments
- Home Warranty: No
Green Features
Lot Information
- Above Grade Finished Area: 2716
- Lot Features: Private, Wooded, Other - See Remarks
Rental
Rent Information
- Land Lease: No
Public Records for 650 McDowell Road
Home Facts
- Beds4
- Baths3
- Above Grade Finished2,716 SqFt
- Below Grade Finished365 SqFt
- StoriesOne and One Half
- Lot Size0.0000 Acres
- StyleSingle Family Residence
- Year Built2018
- APNP119-124
- CountyPolk


