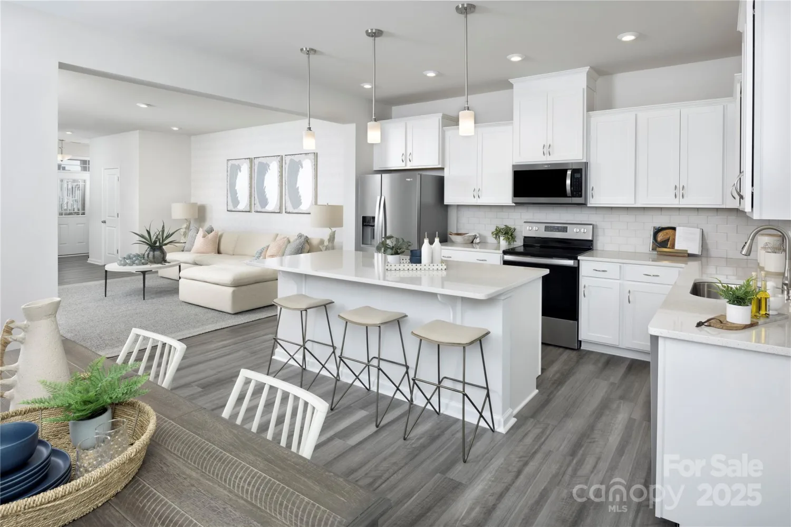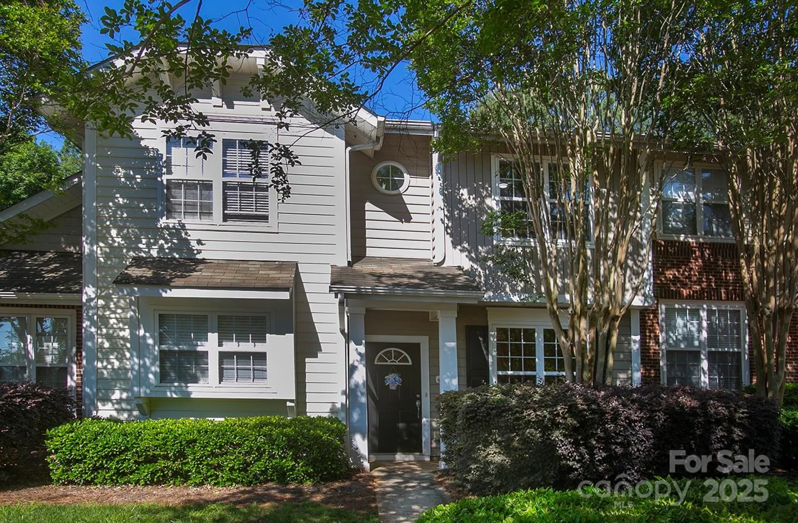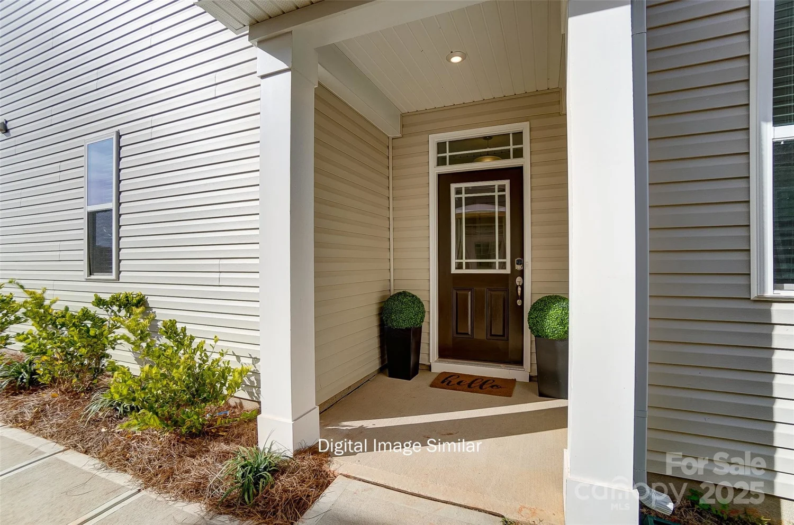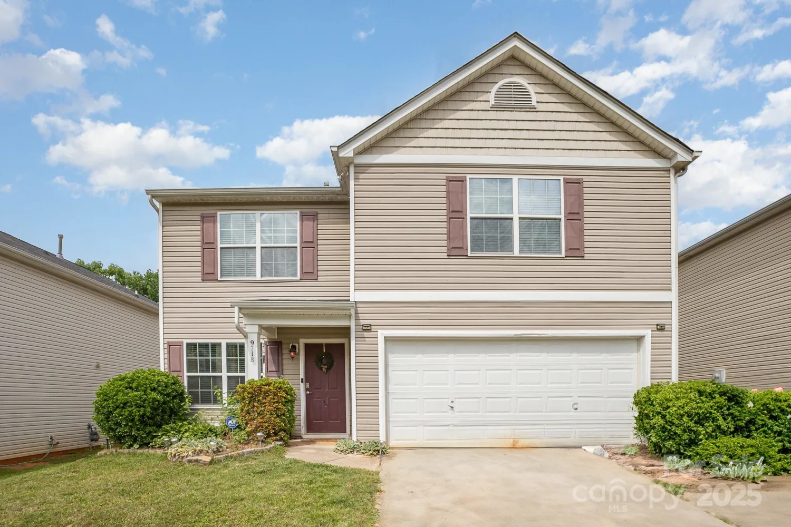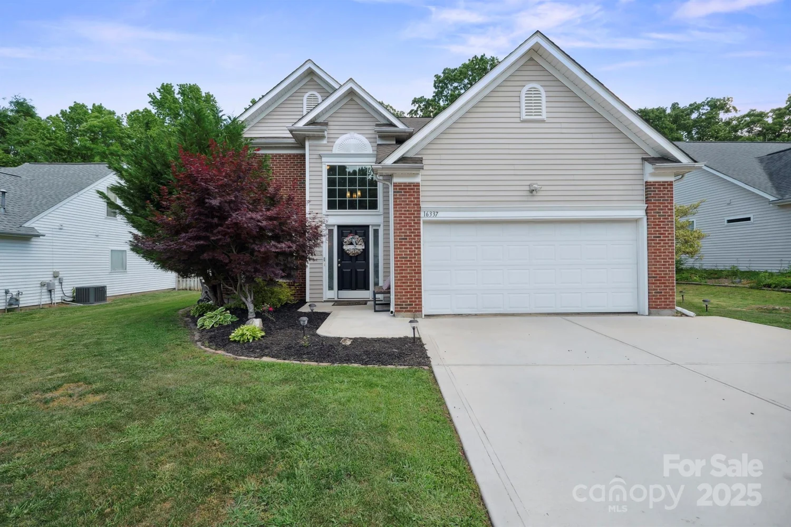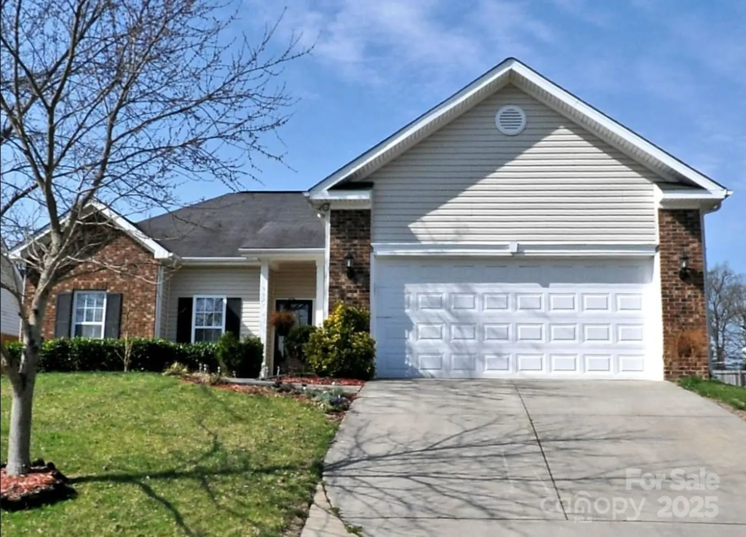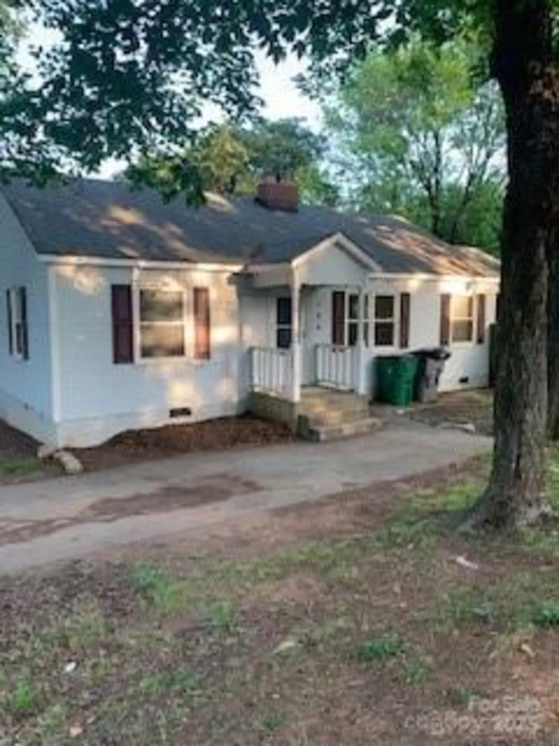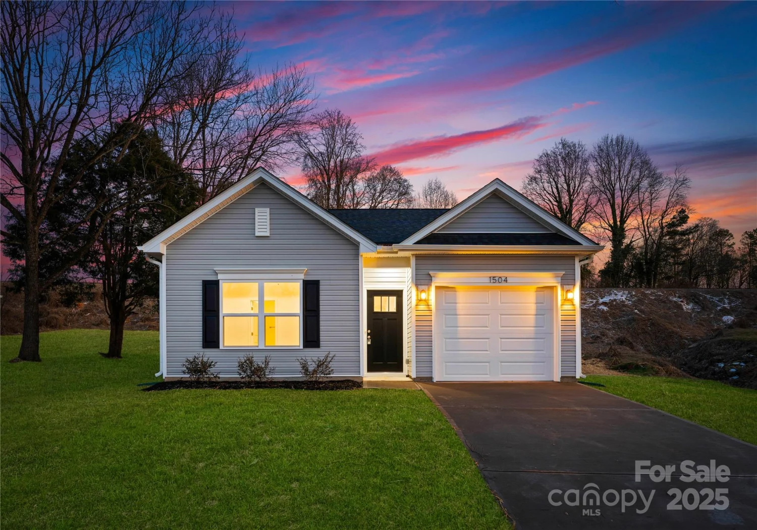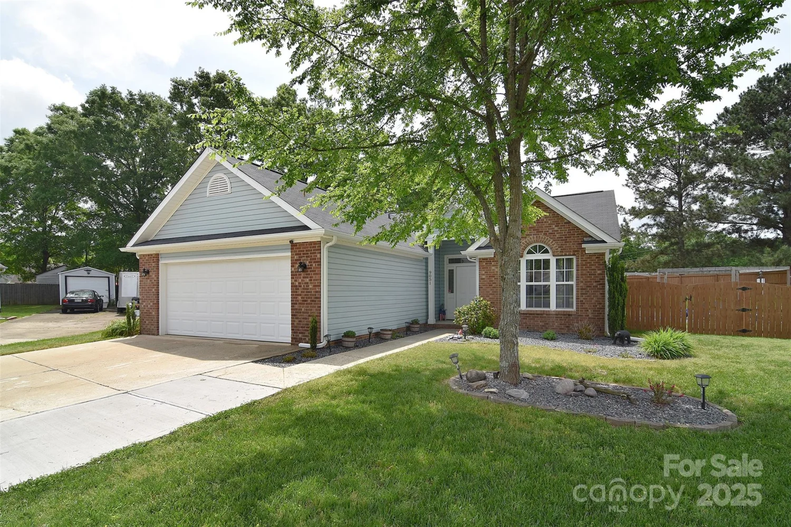114 i k beatty streetCharlotte, NC 28214
114 i k beatty streetCharlotte, NC 28214
Description
Experience the perfect fusion of contemporary style and everyday luxury in this exceptional new home by Northway Homes. Nestled on a spacious lot just off Mount Holly Rd. on a dead-end street, this residence showcases a sleek, modern design with premium finishes throughout. The open-concept layout seamlessly connects the kitchen, dining, and living areas, making it ideal for both daily living and entertaining guests. The kitchen is a chef’s dream, featuring stainless steel appliances, soft-close cabinetry, and plenty of counter space for meal prep. The primary suite is a peaceful retreat, complete with a luxurious spa-inspired ensuite and a roomy walk-in closet. Ideally located, the home offers easy access to shopping, dining, and entertainment, along with convenient commuting options. With nearby greenways for outdoor activities and limited new homes available in this vibrant, growing community. Photos are representative of previous builds and not examples of completed home/finishes
Property Details for 114 I K Beatty Street
- Subdivision ComplexNone
- Parking FeaturesDriveway
- Property AttachedNo
LISTING UPDATED:
- StatusActive
- MLS #CAR4219408
- Days on Site72
- MLS TypeResidential
- Year Built2025
- CountryMecklenburg
LISTING UPDATED:
- StatusActive
- MLS #CAR4219408
- Days on Site72
- MLS TypeResidential
- Year Built2025
- CountryMecklenburg
Building Information for 114 I K Beatty Street
- StoriesTwo
- Year Built2025
- Lot Size0.0000 Acres
Payment Calculator
Term
Interest
Home Price
Down Payment
The Payment Calculator is for illustrative purposes only. Read More
Property Information for 114 I K Beatty Street
Summary
Location and General Information
- Coordinates: 35.28456211,-80.95198247
School Information
- Elementary School: Paw Creek
- Middle School: Coulwood
- High School: West Mecklenburg
Taxes and HOA Information
- Parcel Number: 055-063-35
- Tax Legal Description: L2A & 2B M73-744
Virtual Tour
Parking
- Open Parking: No
Interior and Exterior Features
Interior Features
- Cooling: Ceiling Fan(s), Central Air
- Heating: Electric, Heat Pump
- Appliances: Dishwasher, Electric Range, Electric Water Heater, Microwave, Refrigerator
- Levels/Stories: Two
- Foundation: Slab
- Total Half Baths: 1
- Bathrooms Total Integer: 3
Exterior Features
- Construction Materials: Vinyl
- Pool Features: None
- Road Surface Type: Concrete
- Laundry Features: Laundry Closet, Upper Level
- Pool Private: No
Property
Utilities
- Sewer: Public Sewer
- Water Source: City
Property and Assessments
- Home Warranty: No
Green Features
Lot Information
- Above Grade Finished Area: 1456
Rental
Rent Information
- Land Lease: No
Public Records for 114 I K Beatty Street
Home Facts
- Beds3
- Baths2
- Above Grade Finished1,456 SqFt
- StoriesTwo
- Lot Size0.0000 Acres
- StyleSingle Family Residence
- Year Built2025
- APN055-063-35
- CountyMecklenburg


