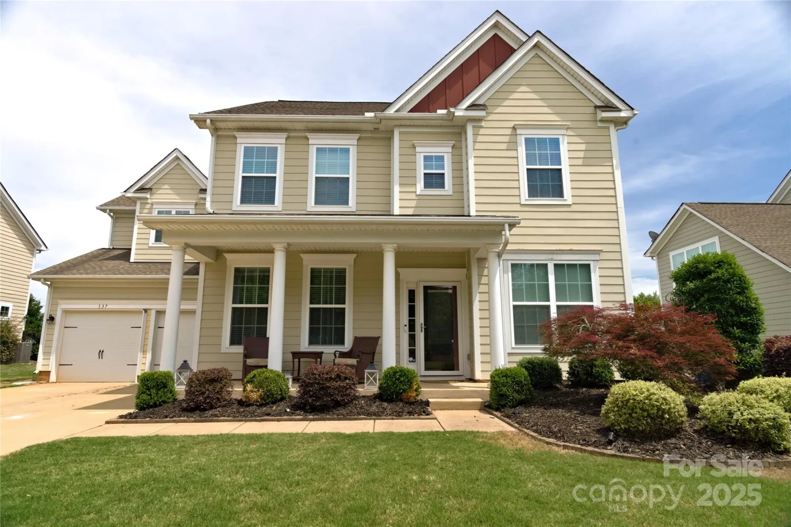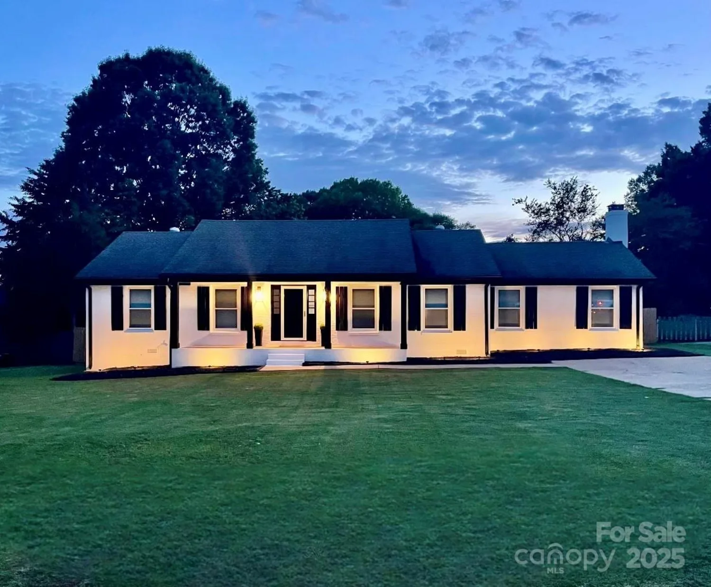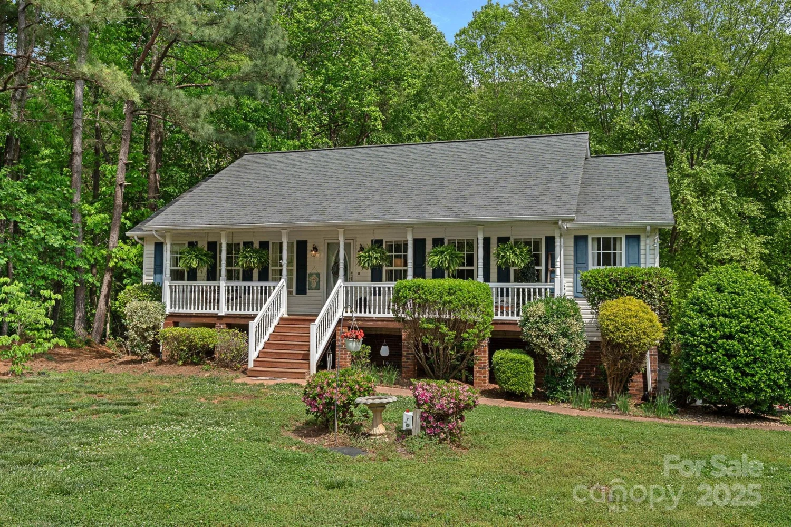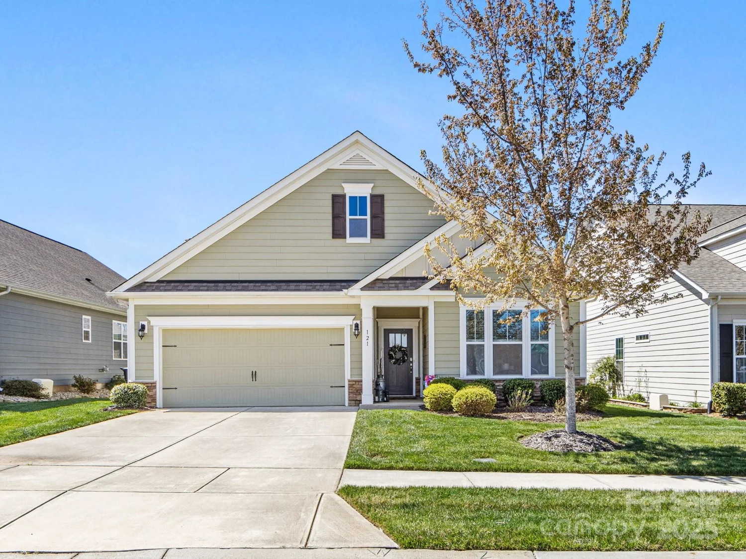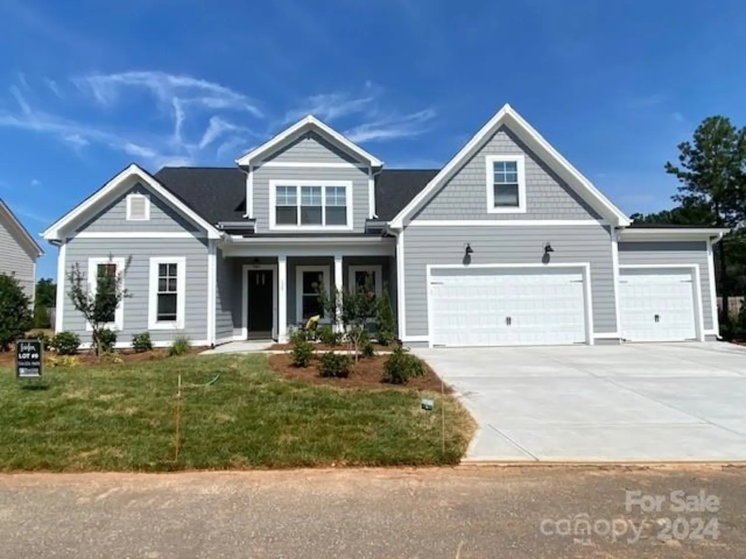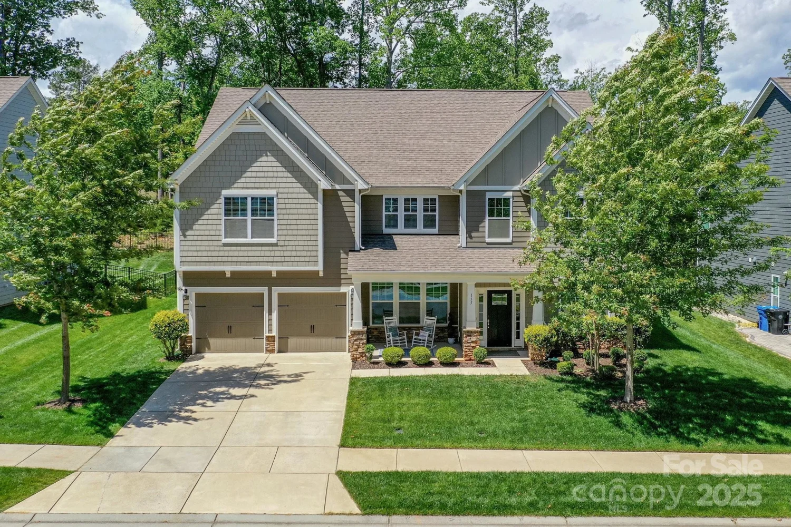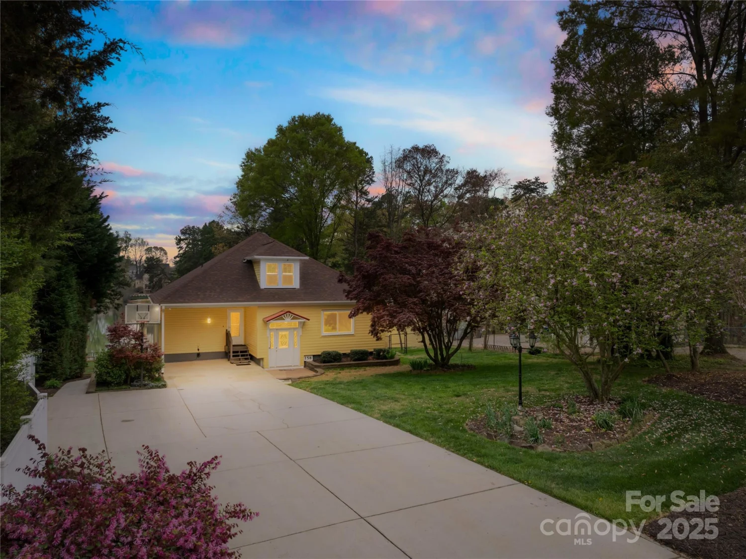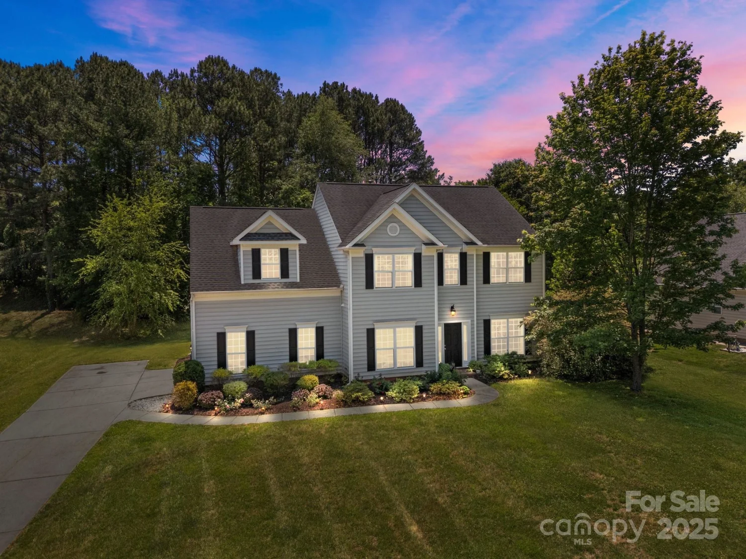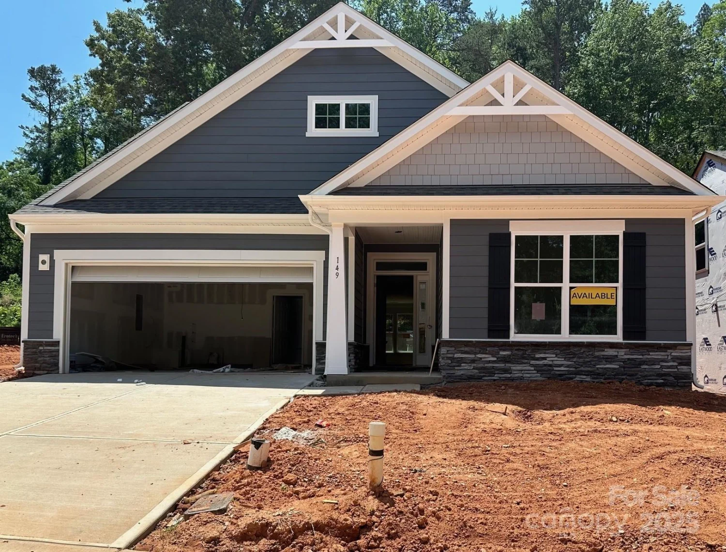712 kenway loopMooresville, NC 28117
712 kenway loopMooresville, NC 28117
Description
Price Reduction!!! Welcome to this beautiful 4-bedroom, 4.5-bathroom home with an office/flex room, perfectly situated within walking distance to breathtaking lake views! Featuring a large, flat backyard, an open-concept layout with abundant natural light, and plenty of space, this home offers the perfect blend of elegance and comfort. The main level includes a bedroom with an attached bath, ideal for guests or multi-generational living. A double staircase leads to the upper level, where the stunning primary suite features two generous walk-in closets, along with a Jack and Jill bathroom connecting two additional bedrooms and a laundry room for added convenience. The spacious backyard is perfect for entertaining, play, or even adding a pool. Plus, recent upgrades in 2022, including luxurious new carpet, fresh interior paint, a hot water heater, and a dishwasher, add extra value to this already exceptional home.
Property Details for 712 Kenway Loop
- Subdivision ComplexFernleaf
- Architectural StyleTraditional
- Num Of Garage Spaces3
- Parking FeaturesDriveway, Attached Garage, Garage Door Opener, Garage Faces Side
- Property AttachedNo
LISTING UPDATED:
- StatusActive
- MLS #CAR4220597
- Days on Site104
- MLS TypeResidential
- Year Built2012
- CountryIredell
Location
Listing Courtesy of Equity North Carolinas Real Estate, LLC - Karlee Rehrer
LISTING UPDATED:
- StatusActive
- MLS #CAR4220597
- Days on Site104
- MLS TypeResidential
- Year Built2012
- CountryIredell
Building Information for 712 Kenway Loop
- StoriesTwo
- Year Built2012
- Lot Size0.0000 Acres
Payment Calculator
Term
Interest
Home Price
Down Payment
The Payment Calculator is for illustrative purposes only. Read More
Property Information for 712 Kenway Loop
Summary
Location and General Information
- View: Water
- Coordinates: 35.627836,-80.912803
School Information
- Elementary School: Lakeshore
- Middle School: Lakeshore
- High School: Lake Norman
Taxes and HOA Information
- Parcel Number: 4638-18-6819.000
- Tax Legal Description: L31-FERNLEAF P2-PB-58-116
Virtual Tour
Parking
- Open Parking: No
Interior and Exterior Features
Interior Features
- Cooling: Ceiling Fan(s), Central Air
- Heating: Heat Pump
- Appliances: Dishwasher, Disposal, Double Oven, Electric Cooktop
- Fireplace Features: Electric, Living Room
- Interior Features: Attic Stairs Pulldown, Garden Tub, Kitchen Island, Open Floorplan, Pantry, Storage, Walk-In Closet(s)
- Levels/Stories: Two
- Foundation: Crawl Space
- Total Half Baths: 1
- Bathrooms Total Integer: 5
Exterior Features
- Construction Materials: Cedar Shake, Hardboard Siding, Stone
- Fencing: Back Yard, Fenced
- Pool Features: None
- Road Surface Type: Concrete
- Roof Type: Shingle
- Laundry Features: Laundry Room, Upper Level
- Pool Private: No
Property
Utilities
- Sewer: Septic Installed
- Utilities: Fiber Optics
- Water Source: Well
Property and Assessments
- Home Warranty: No
Green Features
Lot Information
- Above Grade Finished Area: 3509
- Lot Features: Level
Rental
Rent Information
- Land Lease: No
Public Records for 712 Kenway Loop
Home Facts
- Beds4
- Baths4
- Above Grade Finished3,509 SqFt
- StoriesTwo
- Lot Size0.0000 Acres
- StyleSingle Family Residence
- Year Built2012
- APN4638-18-6819.000
- CountyIredell
- ZoningRA


