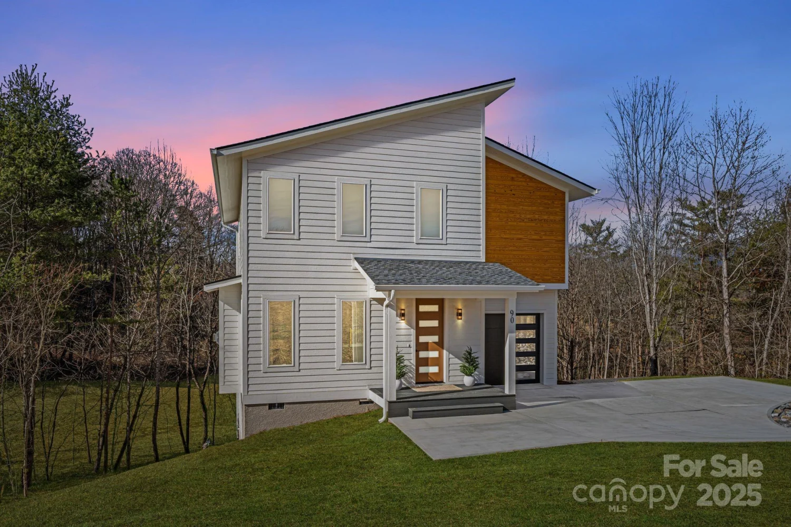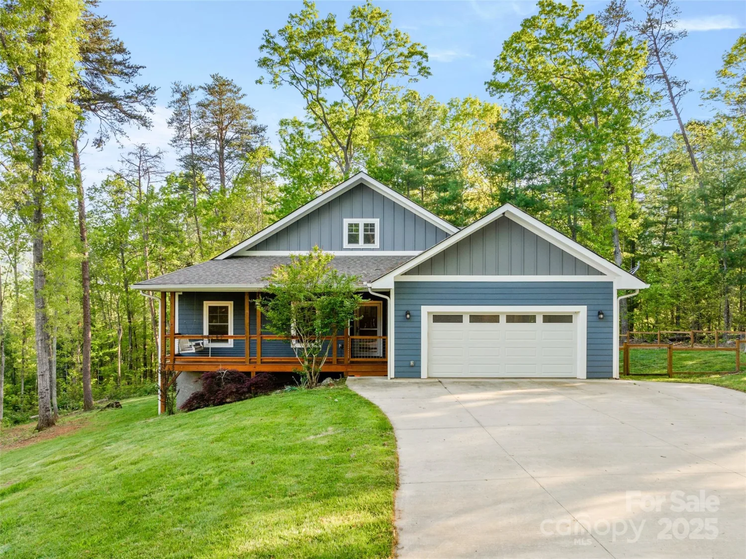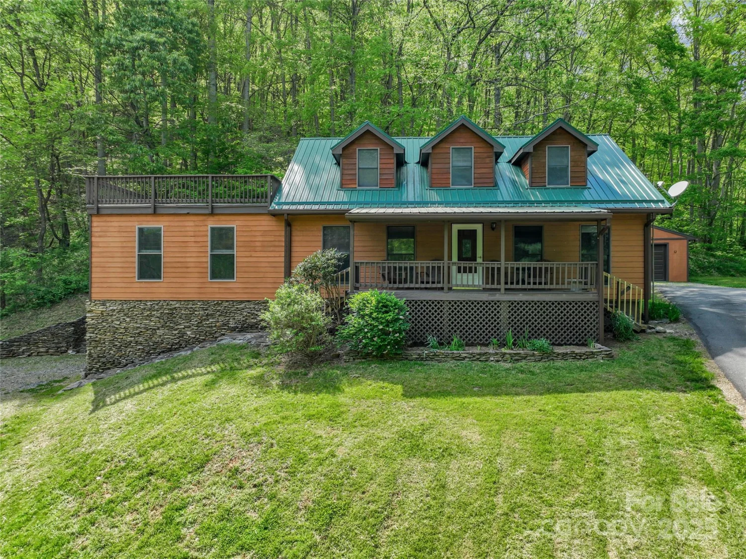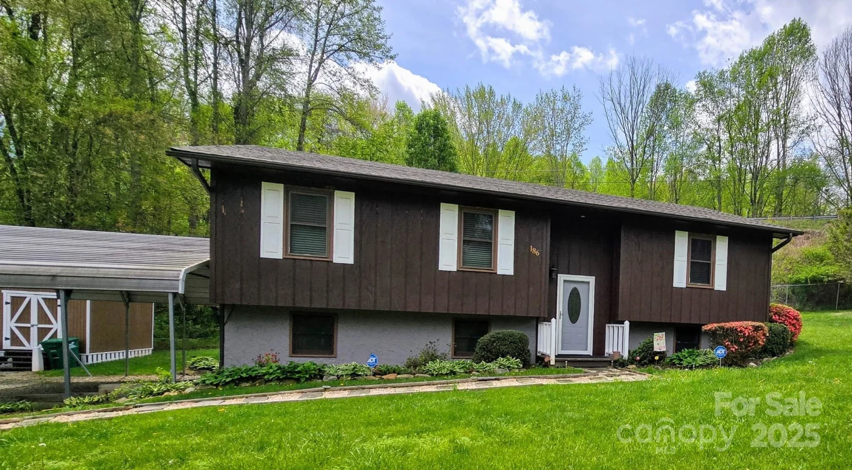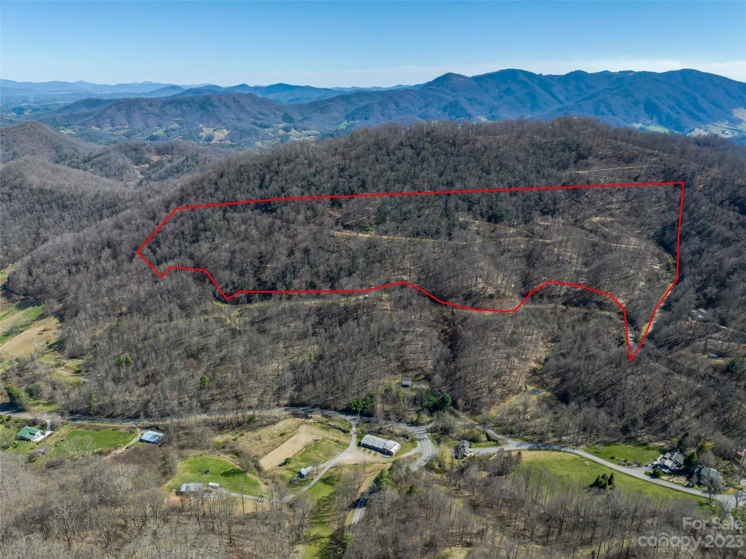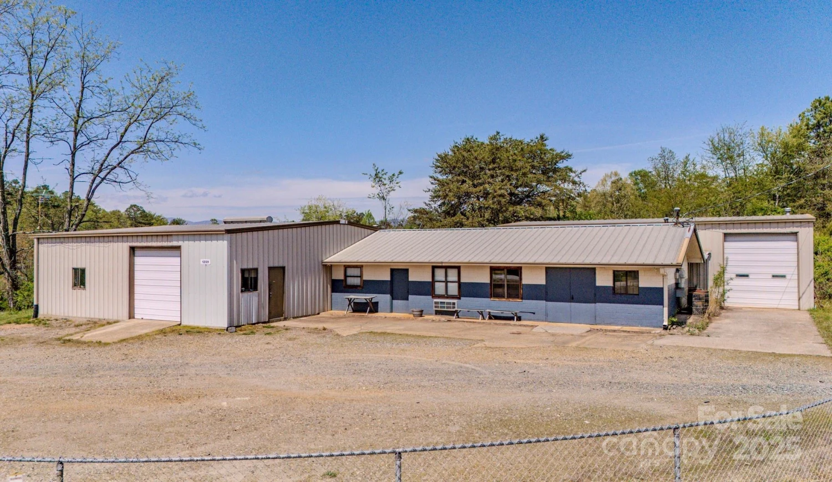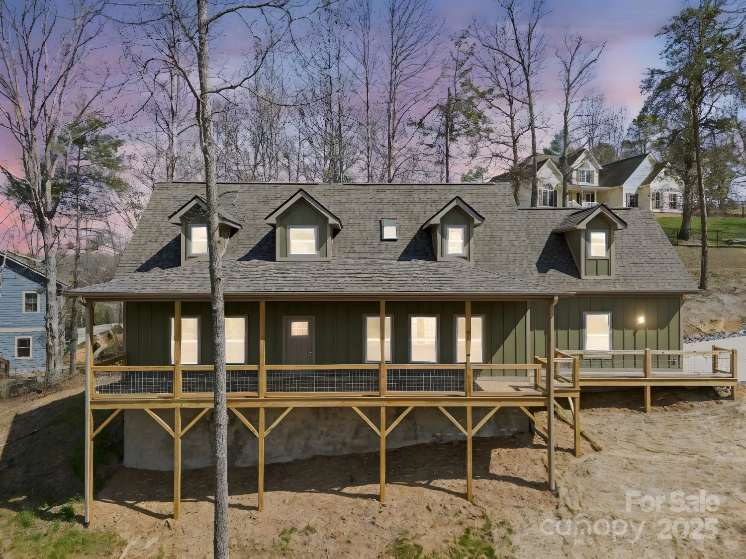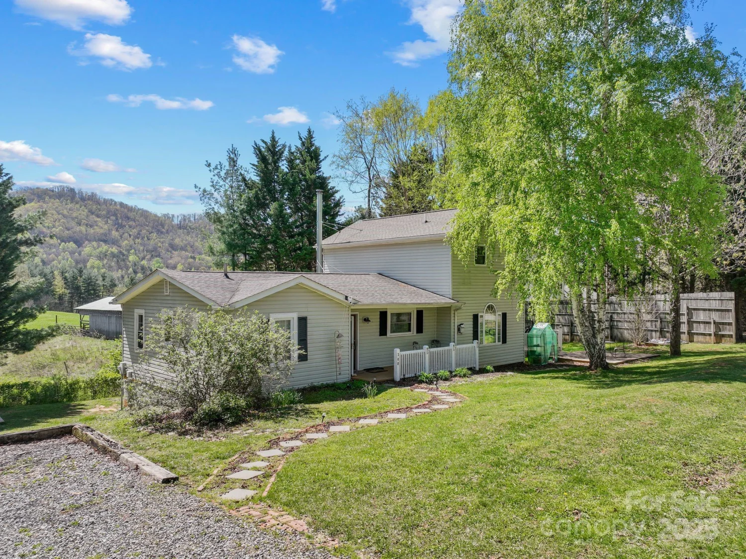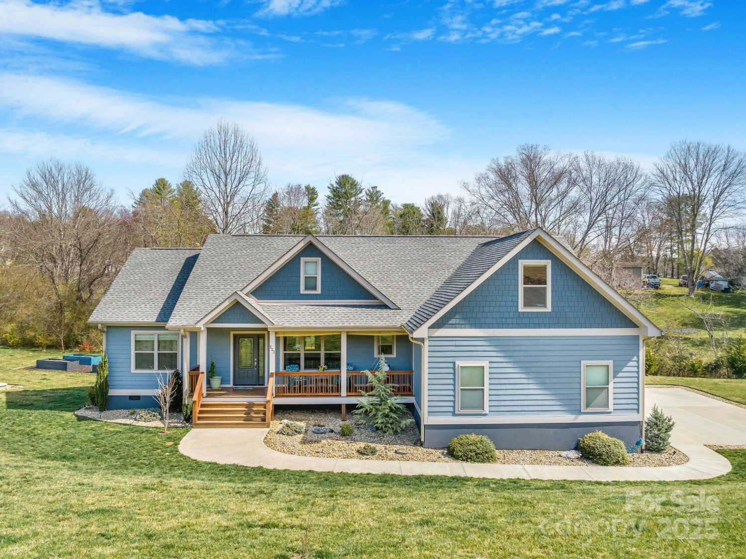426 shadow wood driveLeicester, NC 28748
426 shadow wood driveLeicester, NC 28748
Description
This newly constructed Arts and Craft Dream Home nestled in the heart of Leicester, offers an exceptional living experience. With its perfect blend of modern amenities and classic craftsmanship, this residence is designed to cater to your every need. It features 2 bedrooms, a bonus upstairs and 2 bathrooms. As you step inside, you are greeted by an open concept living space with a gas fireplace that seamlessly combines the kitchen, dining, and living areas. The rear deck offers stunning mountain views in this secluded neighborhood. This arts and craft dream home offers a unique opportunity to own a piece of paradise. With its stunning design, luxurious features, and picturesque location, it is truly a place where you can live your dream life. Don't miss out on the chance to make this beautiful home yours.
Property Details for 426 Shadow Wood Drive
- Subdivision ComplexNone
- Architectural StyleArts and Crafts
- Num Of Garage Spaces1
- Parking FeaturesNone
- Property AttachedNo
- Waterfront FeaturesNone
LISTING UPDATED:
- StatusActive
- MLS #CAR4220638
- Days on Site79
- MLS TypeResidential
- Year Built2024
- CountryBuncombe
LISTING UPDATED:
- StatusActive
- MLS #CAR4220638
- Days on Site79
- MLS TypeResidential
- Year Built2024
- CountryBuncombe
Building Information for 426 Shadow Wood Drive
- StoriesTwo
- Year Built2024
- Lot Size0.0000 Acres
Payment Calculator
Term
Interest
Home Price
Down Payment
The Payment Calculator is for illustrative purposes only. Read More
Property Information for 426 Shadow Wood Drive
Summary
Location and General Information
- Community Features: None
- Directions: From New Leicester Hwy (NC64) turn right on Turkey Crk Rd turn left onto Greenvale Dr then right on Shadow Wood Dr. house will be on the left at top of the hill.
- View: Mountain(s)
- Coordinates: 35.665884,-82.724417
School Information
- Elementary School: Leicester/Eblen
- Middle School: Joe P Eblen
- High School: Clyde A Erwin
Taxes and HOA Information
- Parcel Number: 8791-48-0012-00000
- Tax Legal Description: Metes and Bounds
Virtual Tour
Parking
- Open Parking: Yes
Interior and Exterior Features
Interior Features
- Cooling: Central Air, Dual, Ductless, Electric, ENERGY STAR Qualified Equipment, Zoned
- Heating: Heat Pump
- Appliances: Electric Oven, Electric Range, ENERGY STAR Qualified Washer, ENERGY STAR Qualified Dishwasher, ENERGY STAR Qualified Dryer, ENERGY STAR Qualified Refrigerator, Refrigerator
- Basement: Dirt Floor, Exterior Entry, Unfinished
- Fireplace Features: Family Room, Gas Log, Living Room, Propane
- Flooring: Tile, Wood
- Interior Features: Cable Prewire
- Levels/Stories: Two
- Other Equipment: Fuel Tank(s)
- Window Features: Insulated Window(s)
- Foundation: Crawl Space
- Bathrooms Total Integer: 2
Exterior Features
- Construction Materials: Fiber Cement
- Horse Amenities: None
- Patio And Porch Features: Covered, Deck, Front Porch
- Pool Features: None
- Road Surface Type: Concrete, Gravel
- Roof Type: Shingle
- Security Features: Carbon Monoxide Detector(s), Smoke Detector(s)
- Laundry Features: Common Area, Electric Dryer Hookup, Laundry Closet, Main Level, Washer Hookup
- Pool Private: No
- Other Structures: None
Property
Utilities
- Sewer: Septic Installed
- Utilities: Cable Available, Electricity Connected, Propane, Satellite Internet Available, Underground Power Lines, Underground Utilities
- Water Source: Well
Property and Assessments
- Home Warranty: No
Green Features
Lot Information
- Above Grade Finished Area: 1449
- Lot Features: Cleared
- Waterfront Footage: None
Rental
Rent Information
- Land Lease: No
Public Records for 426 Shadow Wood Drive
Home Facts
- Beds2
- Baths2
- Above Grade Finished1,449 SqFt
- StoriesTwo
- Lot Size0.0000 Acres
- StyleSingle Family Residence
- Year Built2024
- APN8791-48-0012-00000
- CountyBuncombe
- ZoningOU





