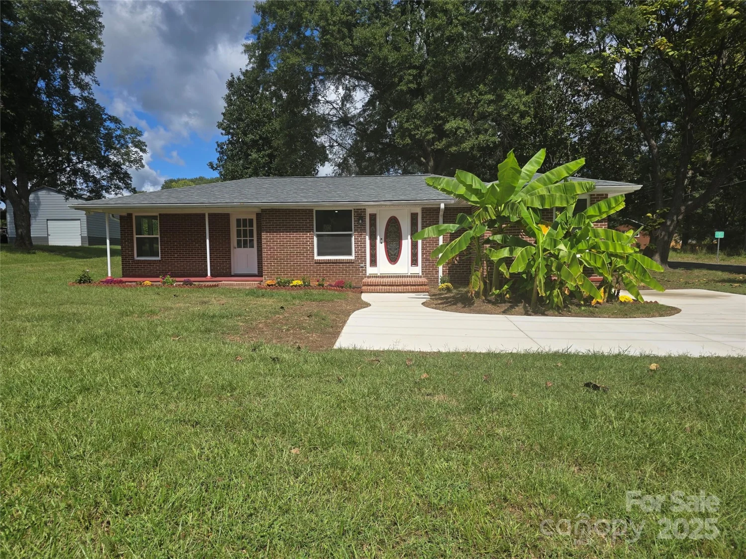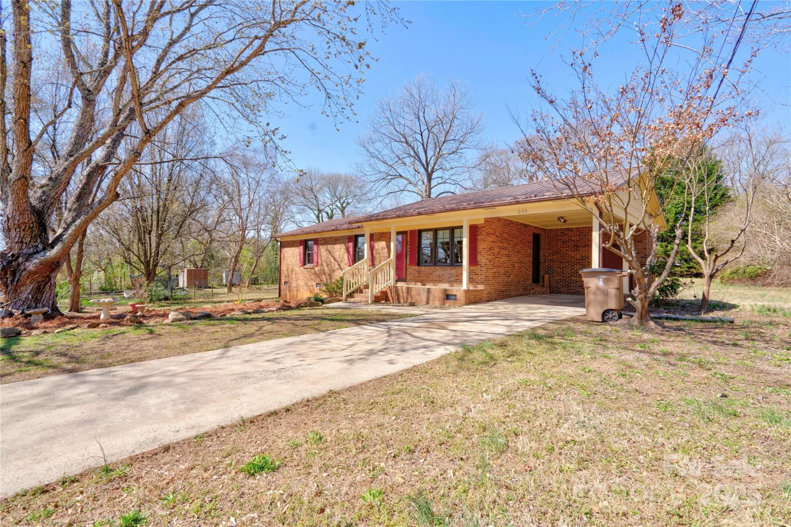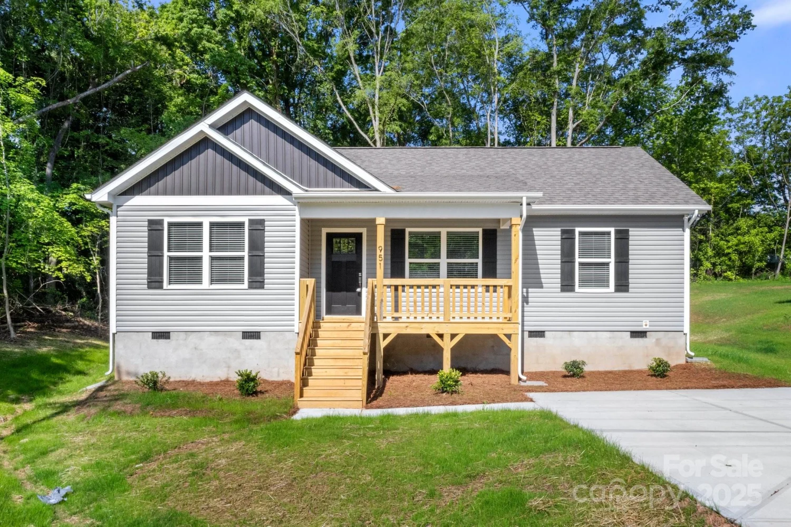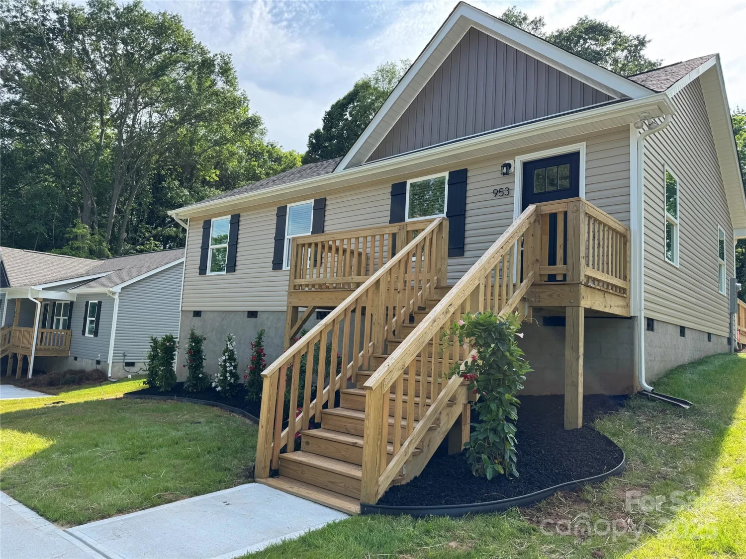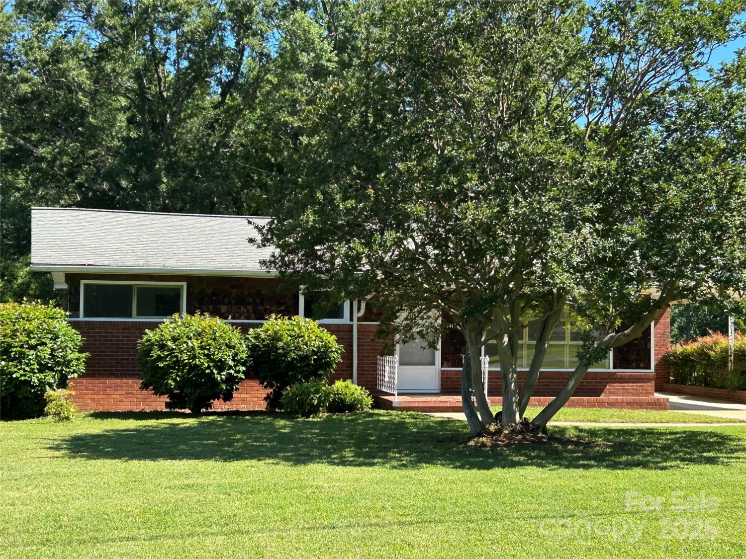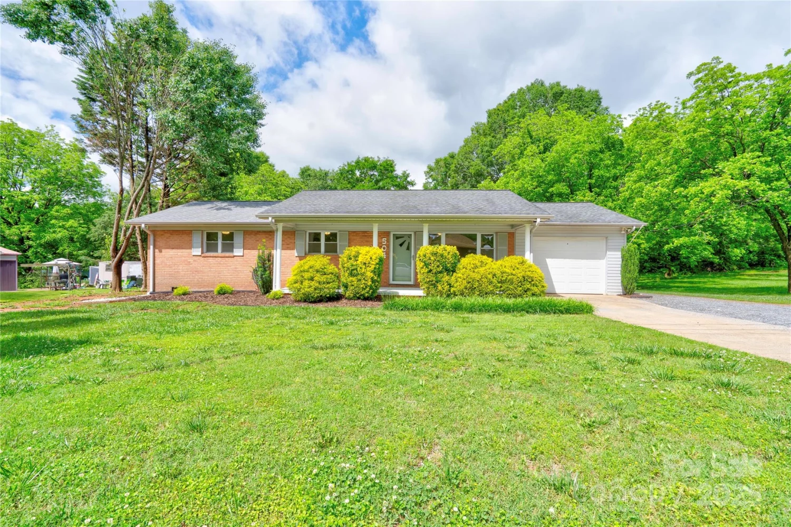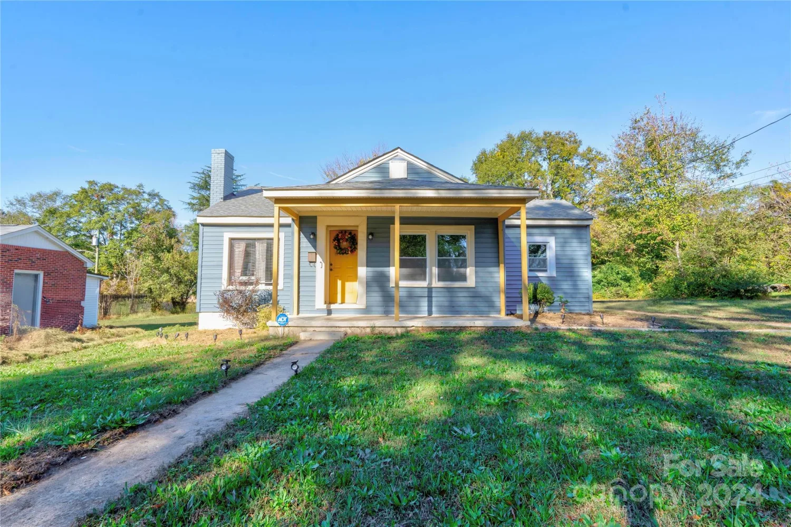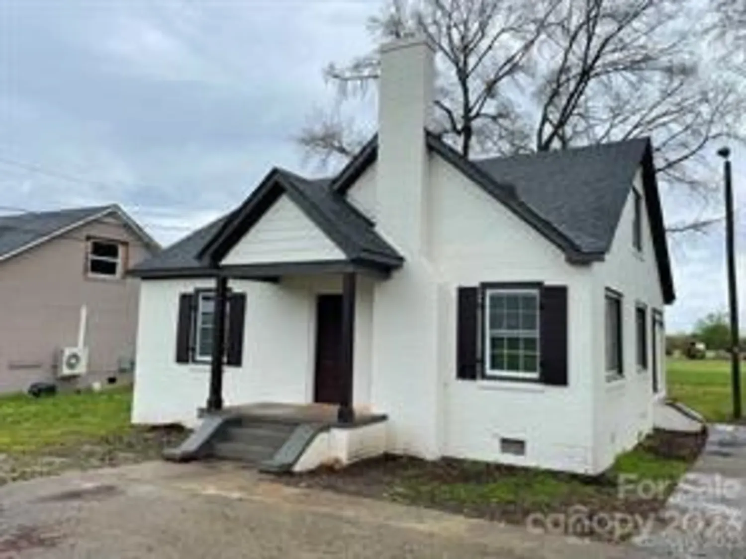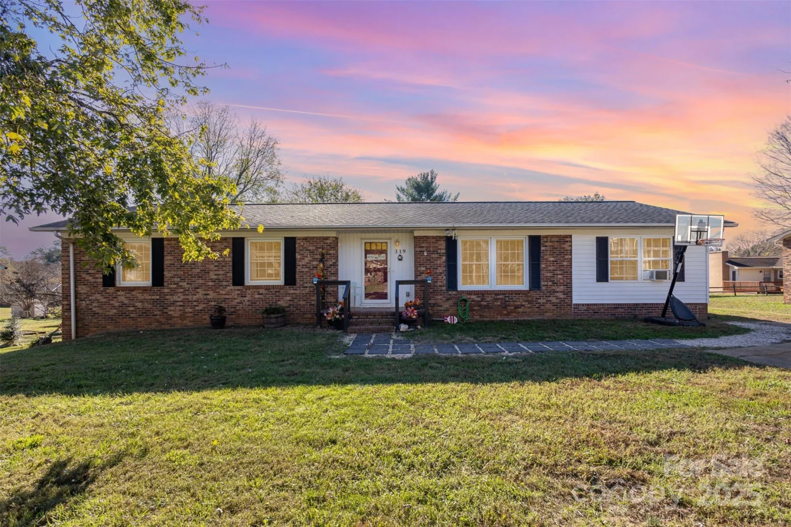1606 lincoln driveShelby, NC 28152
1606 lincoln driveShelby, NC 28152
Description
Welcome to this stunning new construction home in the heart of Shelby, NC! Offering 1,710 sq ft of thoughtfully designed living space, this home has everything you need: 3 Bedrooms | 2.5 Bathrooms | 2-Car Garage | Additional Bed/Bonus room upstairs Modern Kitchen with granite countertops and a stainless-steel appliance package (flat-top range, OTR microwave, and dishwasher) Primary Suite with a luxurious en-suite bathroom featuring double vanity sinks and a relaxing garden tub/shower combo Perfectly located near Shelby’s main attractions, this home combines style, comfort, and convenience. * Interior Pictures are representation
Property Details for 1606 Lincoln Drive
- Subdivision ComplexNone
- Num Of Garage Spaces2
- Parking FeaturesAttached Garage, Garage Door Opener
- Property AttachedNo
LISTING UPDATED:
- StatusClosed
- MLS #CAR4220666
- Days on Site76
- MLS TypeResidential
- Year Built2025
- CountryCleveland
LISTING UPDATED:
- StatusClosed
- MLS #CAR4220666
- Days on Site76
- MLS TypeResidential
- Year Built2025
- CountryCleveland
Building Information for 1606 Lincoln Drive
- StoriesTwo
- Year Built2025
- Lot Size0.0000 Acres
Payment Calculator
Term
Interest
Home Price
Down Payment
The Payment Calculator is for illustrative purposes only. Read More
Property Information for 1606 Lincoln Drive
Summary
Location and General Information
- Directions: I-85 S to exit 10B towards US-74 w toward Kings Mountain/Shelby. Merge left onto NC-226 S/ Earl Rd. Turn right onto Eaves Rd and right onto Lincoln Dr to address.
- Coordinates: 35.265529,-81.533588
School Information
- Elementary School: Township Three
- Middle School: Crest
- High School: Crest
Taxes and HOA Information
- Parcel Number: 26519
- Tax Legal Description: Map: 6-54 Blk 2 L13
Virtual Tour
Parking
- Open Parking: No
Interior and Exterior Features
Interior Features
- Cooling: Heat Pump
- Heating: Heat Pump
- Appliances: Dishwasher, Electric Range, Electric Water Heater, Microwave
- Flooring: Carpet, Vinyl
- Levels/Stories: Two
- Window Features: Insulated Window(s)
- Foundation: Slab
- Total Half Baths: 1
- Bathrooms Total Integer: 3
Exterior Features
- Construction Materials: Vinyl
- Patio And Porch Features: Covered, Front Porch, Patio
- Pool Features: None
- Road Surface Type: Concrete
- Roof Type: Shingle
- Security Features: Carbon Monoxide Detector(s), Smoke Detector(s)
- Laundry Features: Main Level
- Pool Private: No
Property
Utilities
- Sewer: Septic Installed
- Water Source: City
Property and Assessments
- Home Warranty: No
Green Features
Lot Information
- Above Grade Finished Area: 1710
Rental
Rent Information
- Land Lease: No
Public Records for 1606 Lincoln Drive
Home Facts
- Beds3
- Baths2
- Above Grade Finished1,710 SqFt
- StoriesTwo
- Lot Size0.0000 Acres
- StyleSingle Family Residence
- Year Built2025
- APN26519
- CountyCleveland


