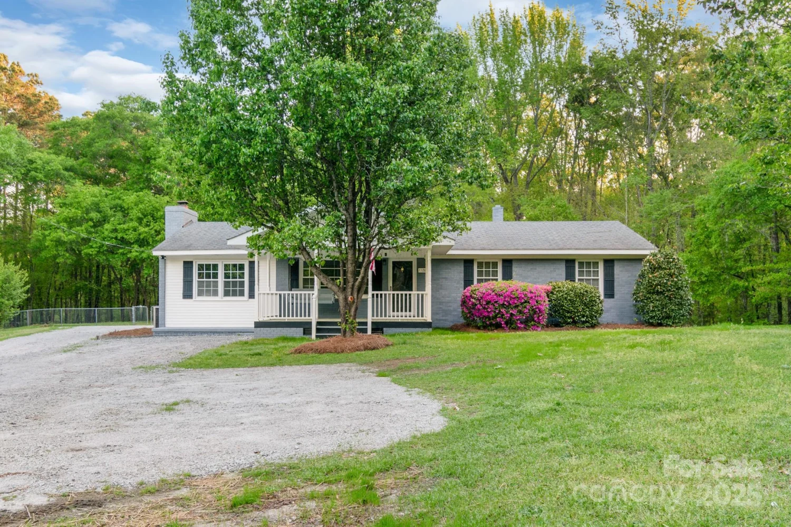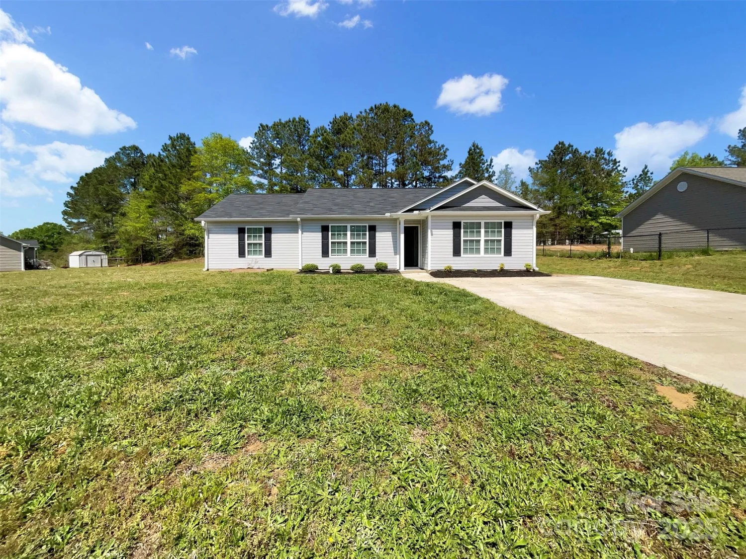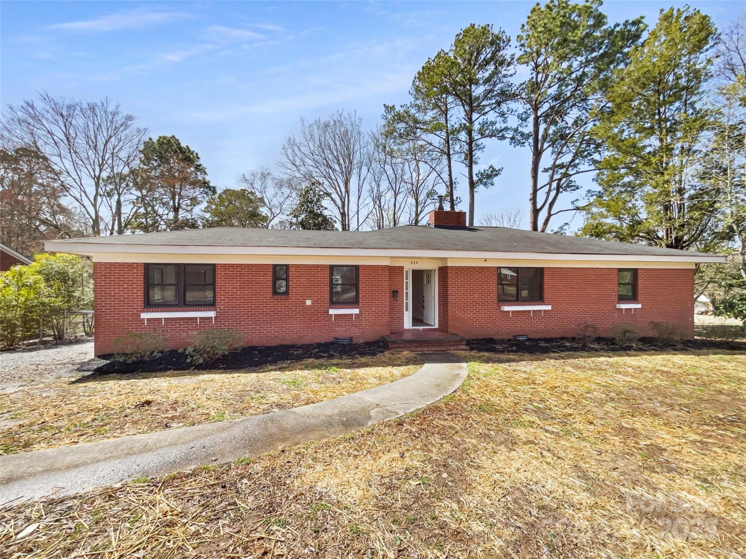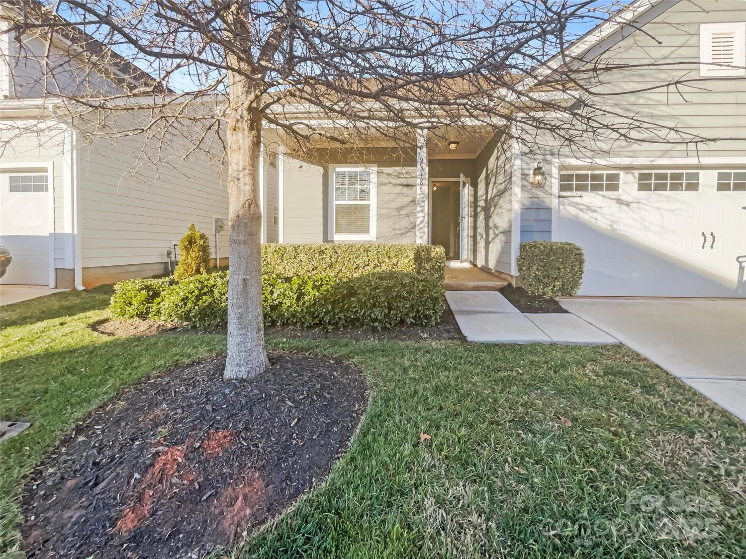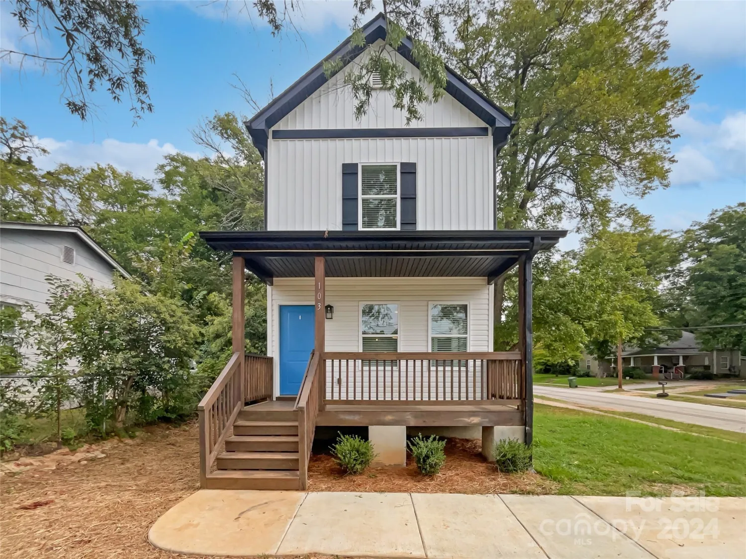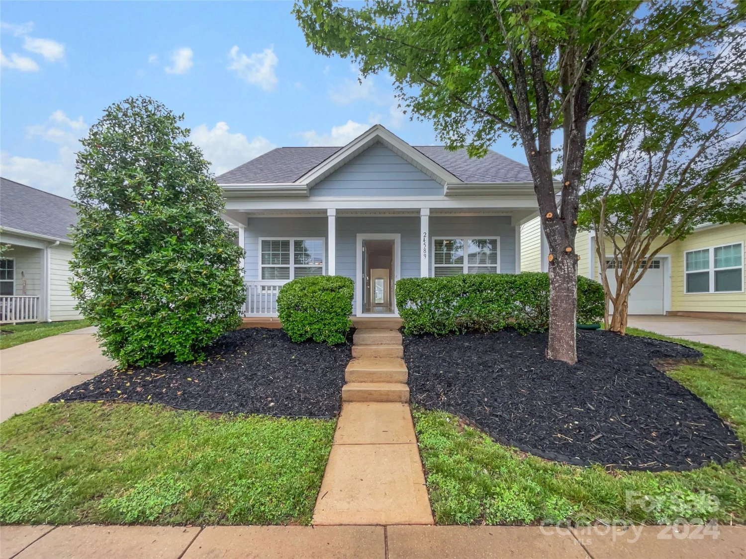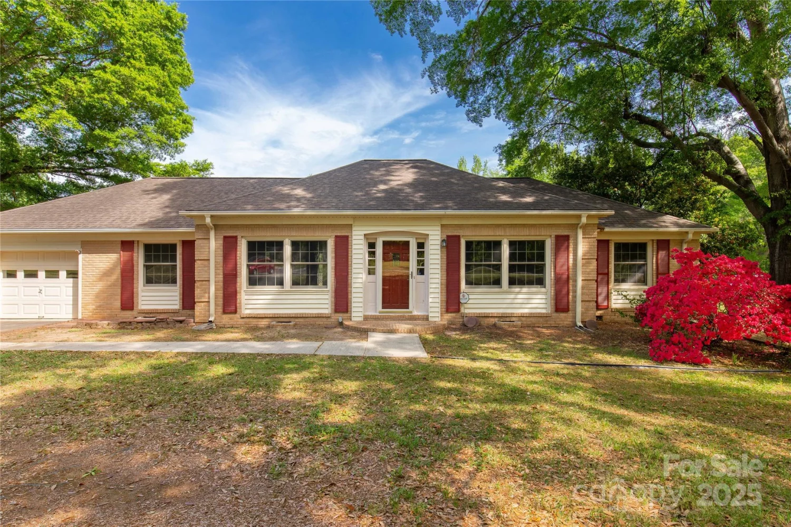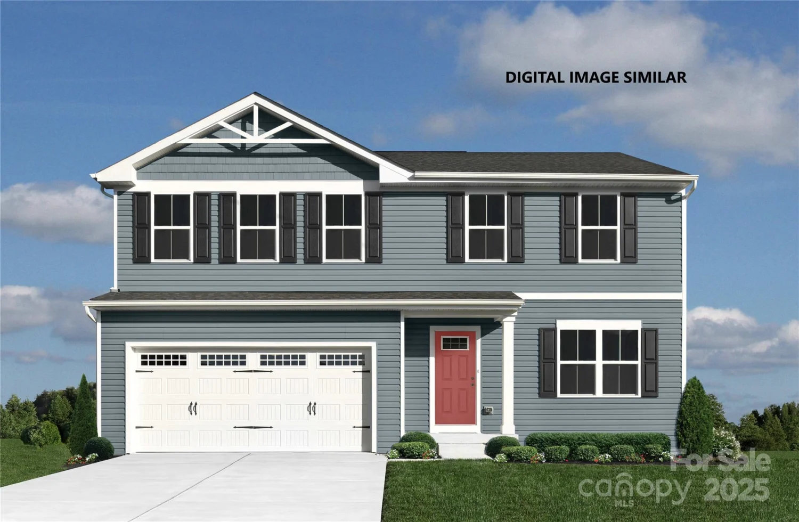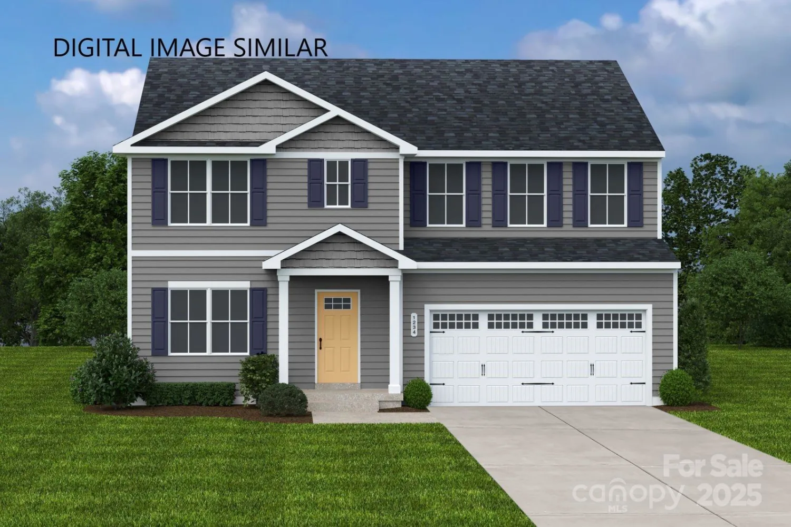320 basildon street 1076Lancaster, SC 29720
320 basildon street 1076Lancaster, SC 29720
Description
NEW HOMES OFFERING CHARM< CONVENIENCE AND AFFORDABILITY IN LANCASTER SC. Select your options on this 'to be built' home and save up to $5,000 with the "buy more, save more" promotion. Our IRIS floorplan boasts a spacious open floorplan with great room, kitchen, dining area with large kitchen island. Upgraded granite kitchen countertops and all appliances included! Upstairs will have 4 bedrooms, 2.5 bathrooms and a laundry room! Plus, receive up to $8,300 in closing cost credits with the use of our preferred lender! Contact us today to schedule your appointment to find out more about this unique and charming Lancaster community!
Property Details for 320 Basildon Street 1076
- Subdivision ComplexBasildon
- Architectural StyleTraditional, Transitional
- Num Of Garage Spaces2
- Parking FeaturesDriveway, Attached Garage, Garage Door Opener, Garage Faces Front
- Property AttachedNo
- Waterfront FeaturesNone
LISTING UPDATED:
- StatusActive
- MLS #CAR4220810
- Days on Site85
- HOA Fees$70 / month
- MLS TypeResidential
- Year Built2025
- CountryLancaster
LISTING UPDATED:
- StatusActive
- MLS #CAR4220810
- Days on Site85
- HOA Fees$70 / month
- MLS TypeResidential
- Year Built2025
- CountryLancaster
Building Information for 320 Basildon Street 1076
- StoriesTwo
- Year Built2025
- Lot Size0.0000 Acres
Payment Calculator
Term
Interest
Home Price
Down Payment
The Payment Calculator is for illustrative purposes only. Read More
Property Information for 320 Basildon Street 1076
Summary
Location and General Information
- Directions: Step by Step Directions: From I-77 S: - Take the US-21/SC-5 exit, EXIT 77, toward Rock Hill/Lancaster - Turn left onto S Anderson Rd/US-21 S/SC-5 - Take the SC-5 ramp toward Lancaster - Turn right onto Highway 5/SC-5. Continue to follow SC-5 - Turn slight right onto Charlotte Hwy/US-521 S - Continue to follow US-521 S - Turn right onto Hubbard Drive. Go 0.25 Mile -At stop sign, Turn Right onto University Drive and continue for 1 Mile - Community Entrance on left. Sales Center is the first home on the left. From Ballantyne: - Take Johnston Rd (US-521 S) which turns into Charlotte Highway - Continue on Charlotte Hwy (US-521 S) - Turn right onto Hubbard Drive. Go 0.25 Mile -At stop sign, Turn Right onto University Drive and continue for 1 Mile - Community Entrance on left. Sales Center is the first home on the left.
- Coordinates: 34.748722,-80.795044
School Information
- Elementary School: North
- Middle School: A.R. Rucker
- High School: Lancaster
Taxes and HOA Information
- Parcel Number: 0062J-0J-076
- Tax Legal Description: 2024/79-81
Virtual Tour
Parking
- Open Parking: No
Interior and Exterior Features
Interior Features
- Cooling: Central Air, Electric
- Heating: Central, Electric
- Appliances: Dishwasher, Disposal, Electric Range, Microwave, Refrigerator, Washer/Dryer
- Flooring: Carpet, Vinyl
- Interior Features: Cable Prewire, Kitchen Island, Open Floorplan, Pantry, Walk-In Closet(s)
- Levels/Stories: Two
- Window Features: Insulated Window(s)
- Foundation: Slab
- Total Half Baths: 1
- Bathrooms Total Integer: 3
Exterior Features
- Construction Materials: Vinyl
- Pool Features: None
- Road Surface Type: Concrete, Paved
- Roof Type: Shingle
- Security Features: Carbon Monoxide Detector(s), Smoke Detector(s)
- Laundry Features: Electric Dryer Hookup, Laundry Room, Upper Level
- Pool Private: No
Property
Utilities
- Sewer: County Sewer
- Water Source: County Water
Property and Assessments
- Home Warranty: No
Green Features
Lot Information
- Above Grade Finished Area: 1660
- Waterfront Footage: None
Multi Family
- # Of Units In Community: 1076
Rental
Rent Information
- Land Lease: No
Public Records for 320 Basildon Street 1076
Home Facts
- Beds4
- Baths2
- Above Grade Finished1,660 SqFt
- StoriesTwo
- Lot Size0.0000 Acres
- StyleSingle Family Residence
- Year Built2025
- APN0062J-0J-076
- CountyLancaster


