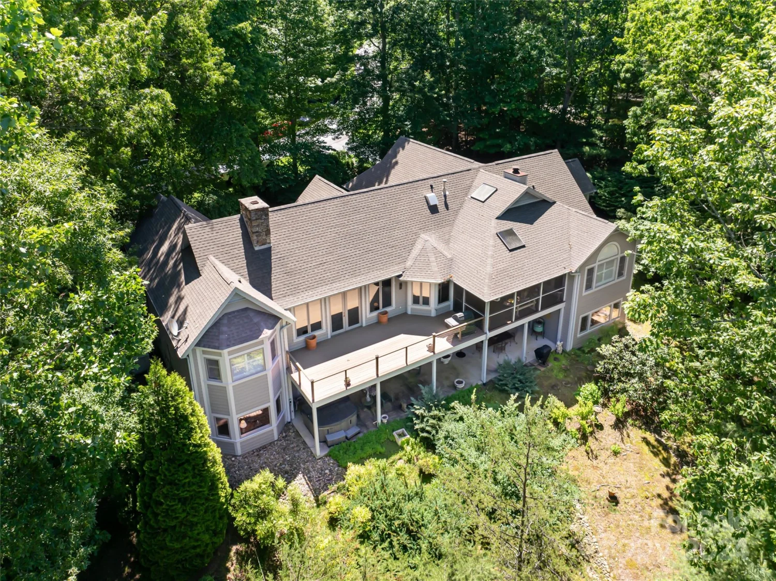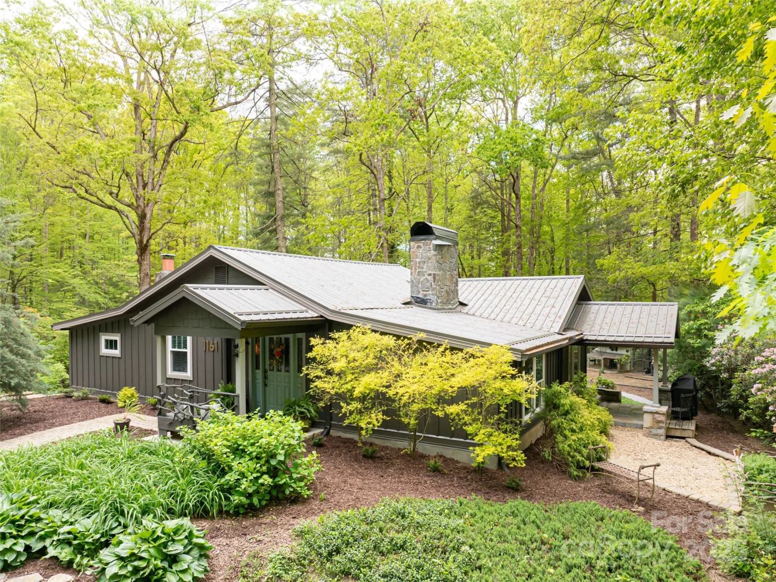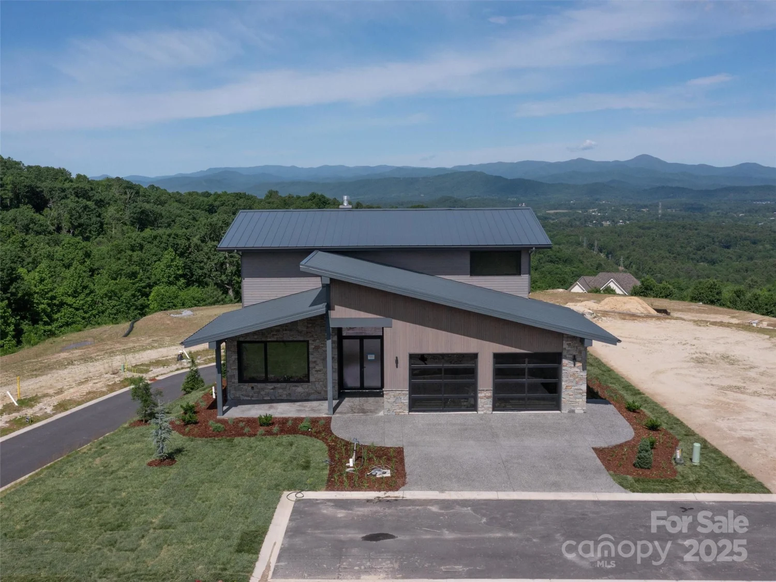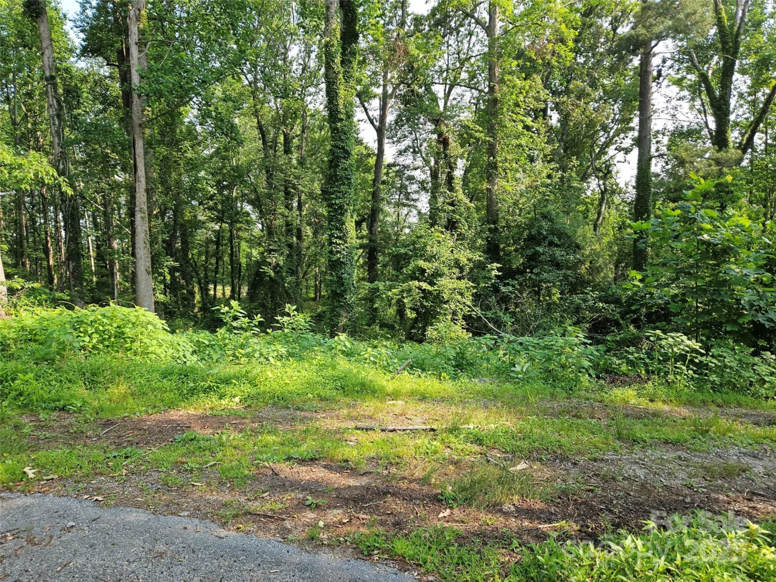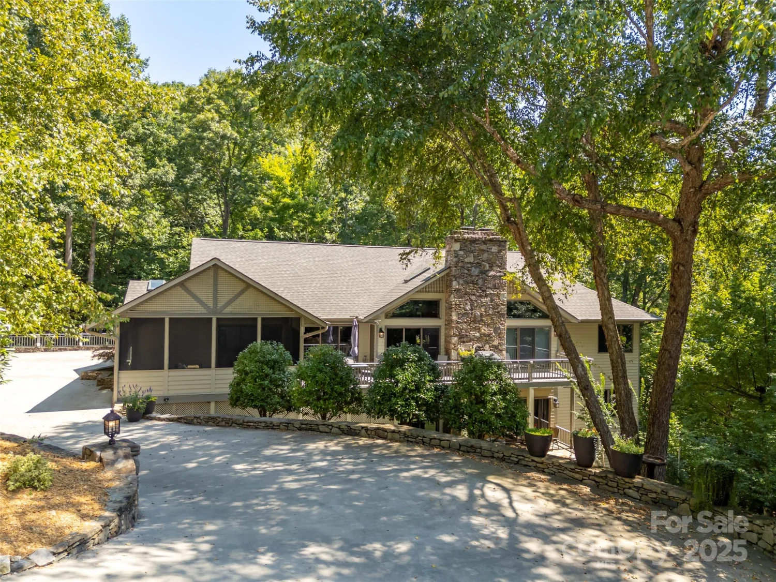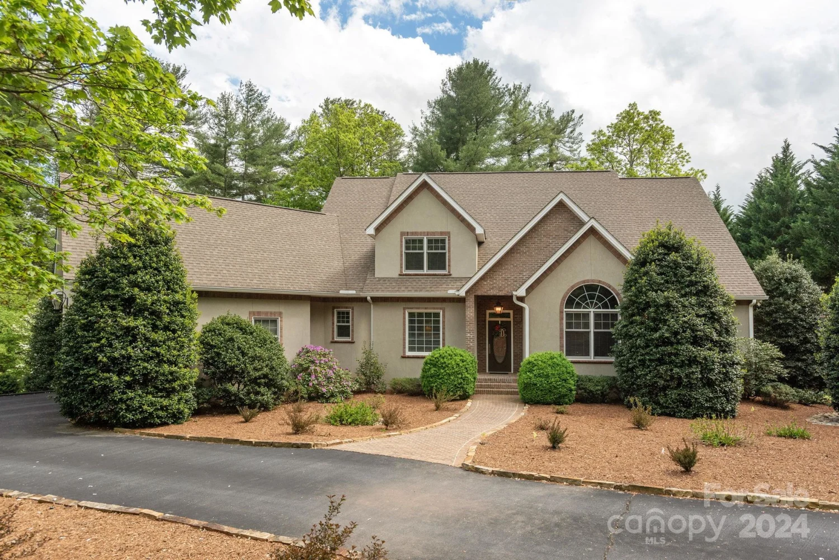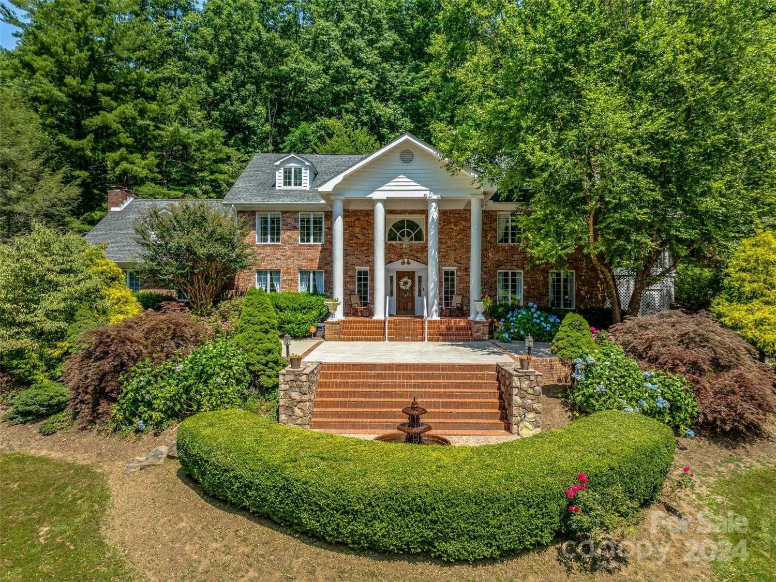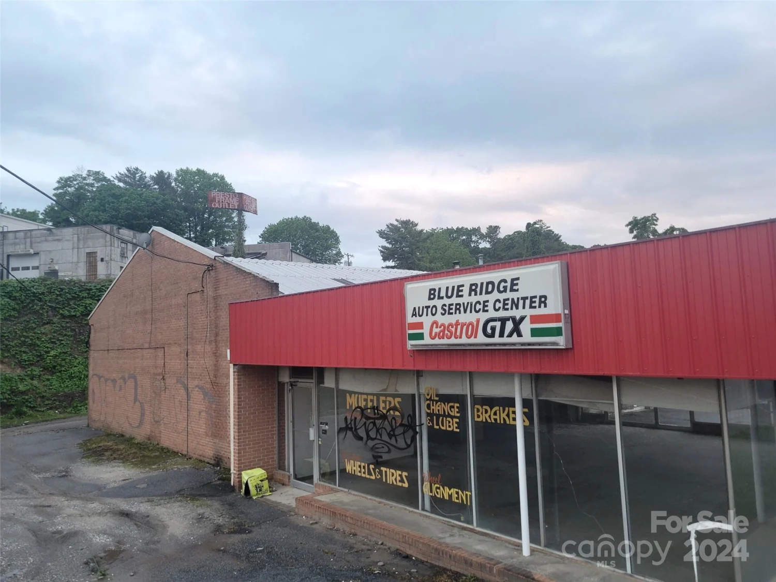84 meadow top laneHendersonville, NC 28792
84 meadow top laneHendersonville, NC 28792
Description
BEAUTY & BRAINS, SHE'S GOT IT ALL! This SMART HOME listens when you speak and even takes directives when you are away! Remarkable craftsmanship from the outside in boasting protected, FOREVER VIEWS to the South! Exquisite timber-frame with vaulted ceilings in a Wright-Architecture design. Main level living w/ stunningly appointed kitchen. Large island, luxe appliances, solid oak custom cabinetry and casement windows framing layer upon layer of purple mountain majesty! Bright & spacious lower level features walk out ability, 2nd stone fireplace, wet-bar, 2 generously sized guest rooms both w/ full, en-suite baths. Each level has direct access to expansive outdoor living spaces that can be enjoyed year round. Main level deck with fireplace & accessibility from primary suite. Oversized 2 car garage spotlights epoxy flooring, EV Charging Station, PLUS beautifully finished bonus space with 1/2 bath above! SHE'S THE WHOLE PACKAGE, DON'T LET HER GET AWAY! *Seller offering Home Warranty
Property Details for 84 Meadow Top Lane
- Subdivision ComplexGrand Highlands at Bearwallow
- Architectural StyleArts and Crafts, Post and Beam
- ExteriorIn-Ground Irrigation
- Num Of Garage Spaces2
- Parking FeaturesDriveway, Electric Vehicle Charging Station(s), Detached Garage, Garage Door Opener, Garage Faces Side, Keypad Entry
- Property AttachedNo
- Waterfront FeaturesNone
LISTING UPDATED:
- StatusActive
- MLS #CAR4220850
- Days on Site114
- HOA Fees$3,155 / year
- MLS TypeResidential
- Year Built2015
- CountryHenderson
Location
Listing Courtesy of Allen Tate/Beverly-Hanks Hendersonville - Cody Dixon
LISTING UPDATED:
- StatusActive
- MLS #CAR4220850
- Days on Site114
- HOA Fees$3,155 / year
- MLS TypeResidential
- Year Built2015
- CountryHenderson
Building Information for 84 Meadow Top Lane
- StoriesTwo
- Year Built2015
- Lot Size0.0000 Acres
Payment Calculator
Term
Interest
Home Price
Down Payment
The Payment Calculator is for illustrative purposes only. Read More
Property Information for 84 Meadow Top Lane
Summary
Location and General Information
- Community Features: Business Center, Clubhouse, Dog Park, Fitness Center, Game Court, Gated, Picnic Area, Recreation Area, Sidewalks, Sport Court, Tennis Court(s), Walking Trails, Other
- Directions: I-26 to HWY 64 E towards Chimney Rock. L onto Fruitland Rd. L onto Old Clear Creek Rd., L onto Bearwallow Mountain Rd. Continue up the mountain until the community clubhouse is on the right. Through the main gates onto Autumn Sky Drive keeping left downhill. R Onto Thunder Mountain, Left onto Meadow Top, and 2nd House on Right. PDF Directions to Grand Highlands Attached.
- View: City, Long Range, Mountain(s), Year Round
- Coordinates: 35.45538,-82.3733
School Information
- Elementary School: Edneyville
- Middle School: Apple Valley
- High School: North Henderson
Taxes and HOA Information
- Parcel Number: 9693-57-6755
- Tax Legal Description: Grand Highlands LO96
Virtual Tour
Parking
- Open Parking: Yes
Interior and Exterior Features
Interior Features
- Cooling: Ceiling Fan(s), Central Air, Ductless, Electric, Heat Pump, Wall Unit(s)
- Heating: Central, Ductless, Electric, Forced Air, Heat Pump, Propane
- Appliances: Dishwasher, Disposal, Double Oven, Dryer, Electric Water Heater, Exhaust Fan, Exhaust Hood, Gas Cooktop, Gas Oven, Gas Range, Microwave, Oven, Plumbed For Ice Maker, Self Cleaning Oven, Tankless Water Heater, Washer/Dryer
- Basement: Daylight, Exterior Entry, Finished, Full, Interior Entry, Storage Space, Walk-Out Access, Walk-Up Access
- Fireplace Features: Family Room, Gas Log, Gas Starter, Gas Unvented, Gas Vented, Great Room, Outside, Porch, Propane, Wood Burning
- Flooring: Carpet, Wood
- Interior Features: Attic Other, Breakfast Bar, Built-in Features, Cable Prewire, Entrance Foyer, Kitchen Island, Open Floorplan, Pantry, Storage, Walk-In Closet(s), Wet Bar
- Levels/Stories: Two
- Other Equipment: Fuel Tank(s), Generator, Network Ready, Surround Sound
- Window Features: Insulated Window(s), Window Treatments
- Foundation: Slab
- Total Half Baths: 2
- Bathrooms Total Integer: 5
Exterior Features
- Construction Materials: Fiber Cement, Hard Stucco, Stone, Stone Veneer, Wood
- Horse Amenities: Pasture
- Patio And Porch Features: Covered, Deck, Front Porch
- Pool Features: None
- Road Surface Type: Other, Paved
- Roof Type: Shingle, Metal
- Security Features: Carbon Monoxide Detector(s), Radon Mitigation System, Smoke Detector(s)
- Laundry Features: Electric Dryer Hookup, Mud Room, Inside, Laundry Room, Main Level, Sink, Washer Hookup
- Pool Private: No
Property
Utilities
- Sewer: Septic Installed
- Utilities: Cable Available, Cable Connected, Electricity Connected, Fiber Optics, Propane, Satellite Internet Available, Underground Power Lines, Underground Utilities, Wired Internet Available
- Water Source: City
Property and Assessments
- Home Warranty: No
Green Features
Lot Information
- Above Grade Finished Area: 1677
- Lot Features: Cleared, Cul-De-Sac, Hilly, Open Lot, Private, Sloped, Wooded, Views
- Waterfront Footage: None
Rental
Rent Information
- Land Lease: No
Public Records for 84 Meadow Top Lane
Home Facts
- Beds3
- Baths3
- Above Grade Finished1,677 SqFt
- Below Grade Finished1,538 SqFt
- StoriesTwo
- Lot Size0.0000 Acres
- StyleSingle Family Residence
- Year Built2015
- APN9693-57-6755
- CountyHenderson


