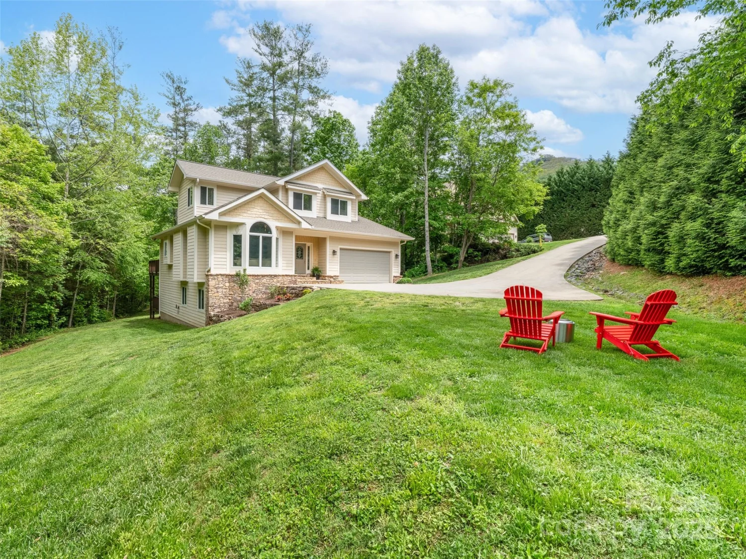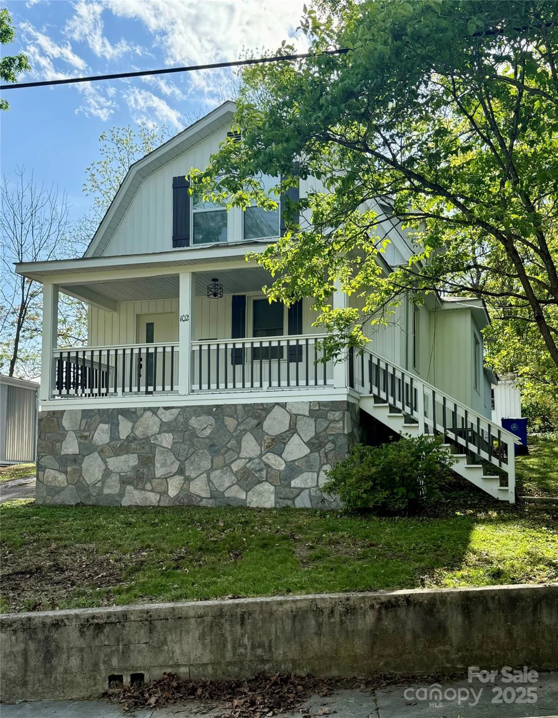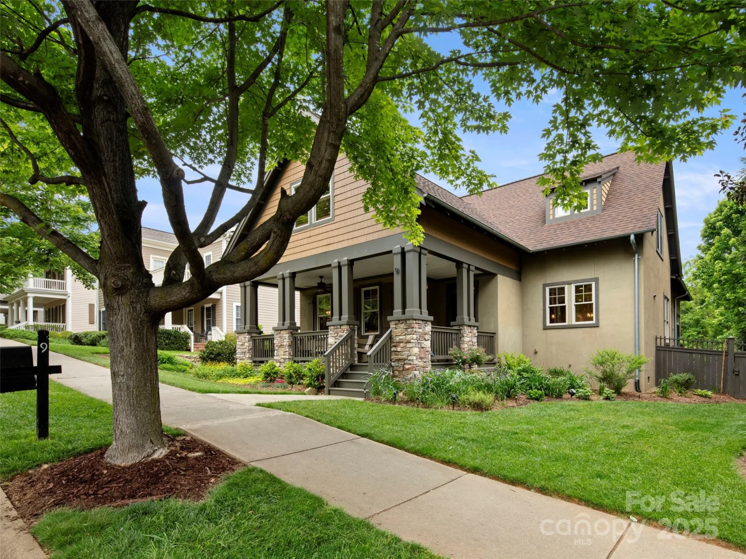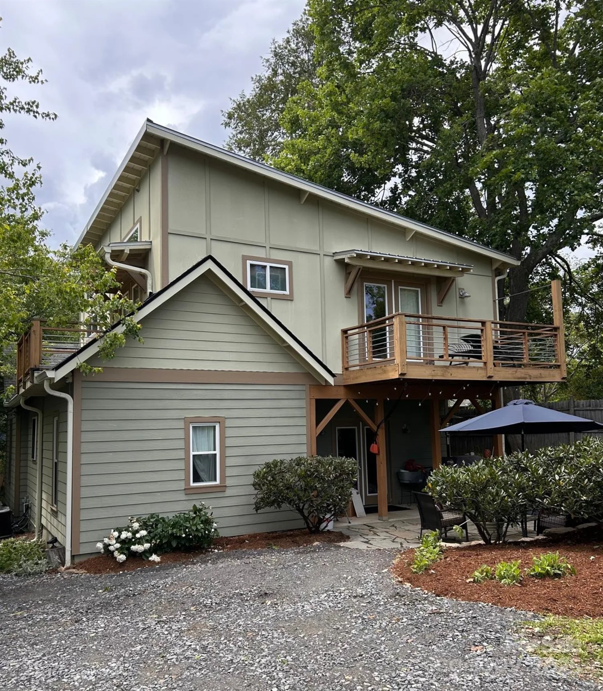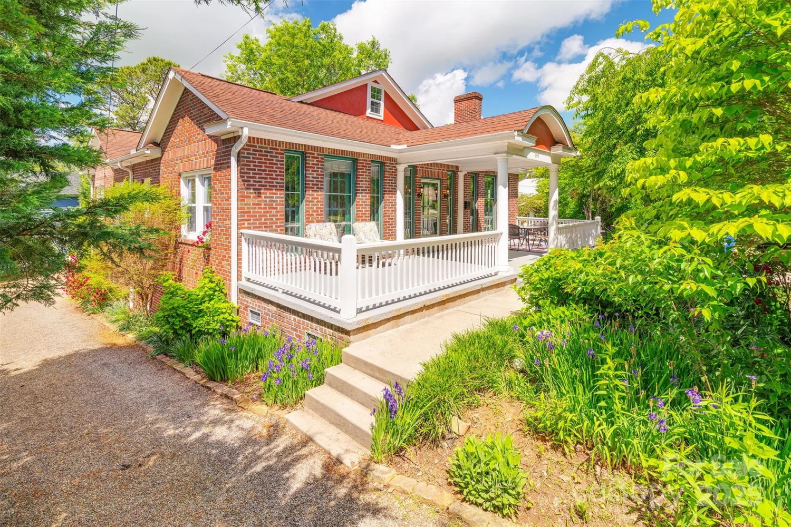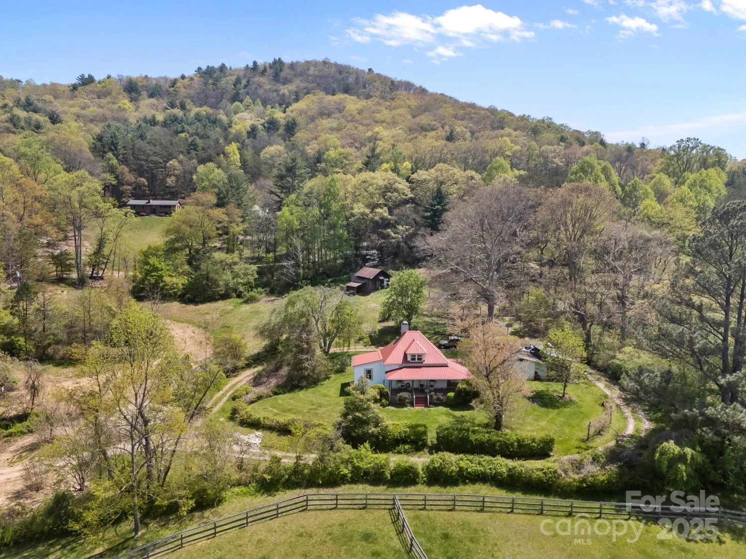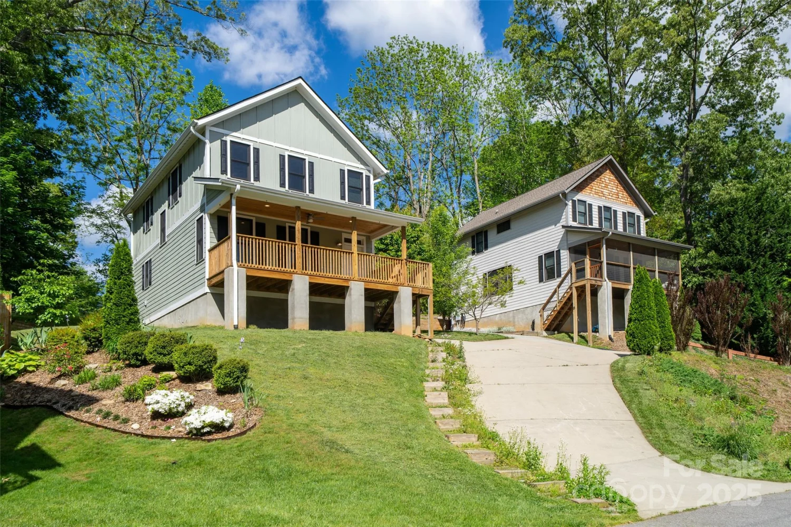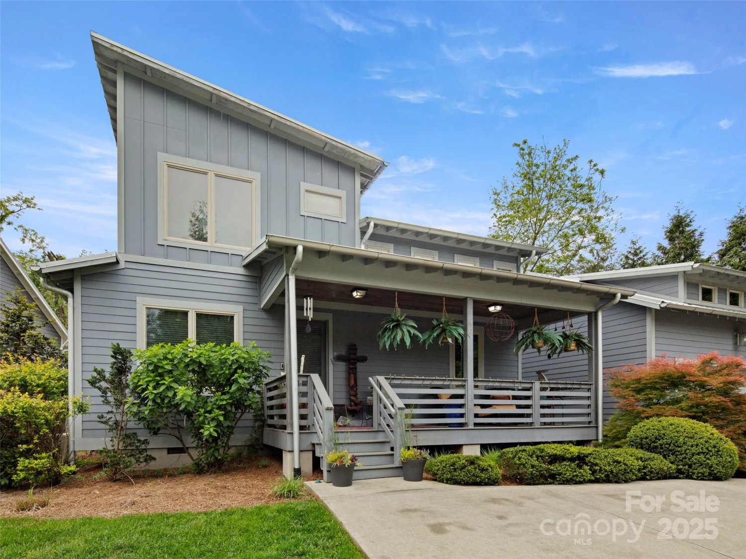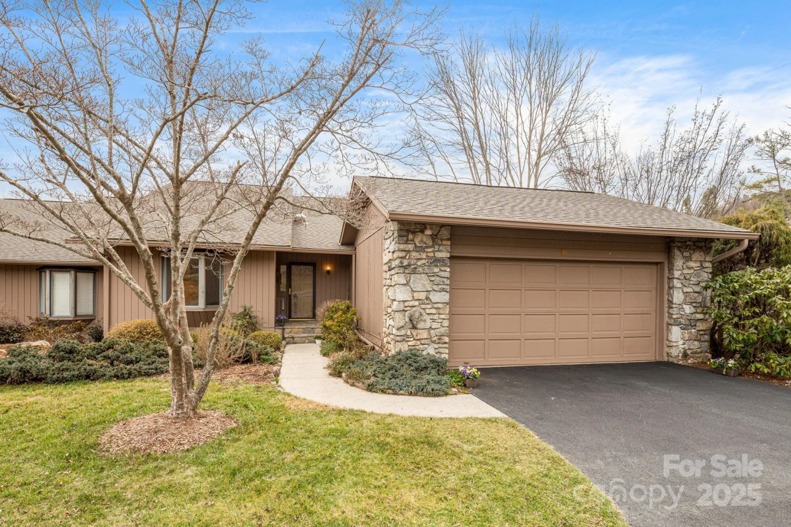14 drake streetAsheville, NC 28806
14 drake streetAsheville, NC 28806
Description
This Arts and Crafts house is on a quiet street in West Asheville. It has four bedrooms and three full baths. An inviting open floor layout with a wood burning stove. A primary suite upstairs with mountain views and a full bath. The first floor has two bedrooms and a full bath. The 960 sq ft extended family walkout basement has one bedroom, a full kitchen, a living room and a sunroom. Lots of windows bring in plenty of sunlight. There are tankless water heaters and mini splits for heating and cooling. A large front porch and back deck for relaxing. A two car detached garage and a fully fenced yard. This is a wonderful neighborhood with restaurants and shops nearby.
Property Details for 14 Drake Street
- Subdivision ComplexNone
- Architectural StyleArts and Crafts
- Num Of Garage Spaces2
- Parking FeaturesDriveway, Detached Garage, On Street
- Property AttachedNo
LISTING UPDATED:
- StatusActive Under Contract
- MLS #CAR4220997
- Days on Site22
- MLS TypeResidential
- Year Built2011
- CountryBuncombe
LISTING UPDATED:
- StatusActive Under Contract
- MLS #CAR4220997
- Days on Site22
- MLS TypeResidential
- Year Built2011
- CountryBuncombe
Building Information for 14 Drake Street
- StoriesTwo
- Year Built2011
- Lot Size0.0000 Acres
Payment Calculator
Term
Interest
Home Price
Down Payment
The Payment Calculator is for illustrative purposes only. Read More
Property Information for 14 Drake Street
Summary
Location and General Information
- Directions: Put 14 Drake Street in GPS. Turn on to Virginia Ave from Haywood Road. Take left onto Drake St.
- View: City, Mountain(s)
- Coordinates: 35.57271486,-82.58767057
School Information
- Elementary School: Asheville City
- Middle School: Asheville
- High School: Asheville
Taxes and HOA Information
- Parcel Number: 963832368100000
- Tax Legal Description: Deed date: 2024-05-23 Deed: 6410-947 SubDiv: KR MORTGAGES Block: Lot: 35 Section: Plat: 0125-0184
Virtual Tour
Parking
- Open Parking: No
Interior and Exterior Features
Interior Features
- Cooling: Ceiling Fan(s), Ductless
- Heating: Ductless, Wood Stove
- Appliances: Dishwasher, Electric Cooktop, Electric Oven, Electric Range, Exhaust Hood, Gas Cooktop, Gas Oven, Gas Range, Gas Water Heater, Microwave, Oven, Refrigerator, Washer/Dryer
- Basement: Apartment, Daylight, Finished, Full, Interior Entry, Storage Space
- Fireplace Features: Living Room, Wood Burning Stove
- Flooring: Tile, Wood
- Interior Features: Breakfast Bar, Built-in Features, Kitchen Island, Open Floorplan, Pantry, Walk-In Closet(s)
- Levels/Stories: Two
- Window Features: Insulated Window(s)
- Foundation: Basement
- Bathrooms Total Integer: 3
Exterior Features
- Accessibility Features: Two or More Access Exits
- Construction Materials: Shingle/Shake, Wood
- Fencing: Back Yard, Fenced, Front Yard
- Patio And Porch Features: Deck, Front Porch, Porch, Rear Porch
- Pool Features: None
- Road Surface Type: Gravel, Paved
- Roof Type: Shingle
- Security Features: Radon Mitigation System, Smoke Detector(s)
- Laundry Features: In Basement, Utility Room
- Pool Private: No
Property
Utilities
- Sewer: Public Sewer
- Utilities: Cable Available, Electricity Connected
- Water Source: Public
Property and Assessments
- Home Warranty: No
Green Features
Lot Information
- Above Grade Finished Area: 1835
- Lot Features: Level, Sloped, Views
Rental
Rent Information
- Land Lease: No
Public Records for 14 Drake Street
Home Facts
- Beds4
- Baths3
- Above Grade Finished1,835 SqFt
- StoriesTwo
- Lot Size0.0000 Acres
- StyleSingle Family Residence
- Year Built2011
- APN963832368100000
- CountyBuncombe
- ZoningR4EC


