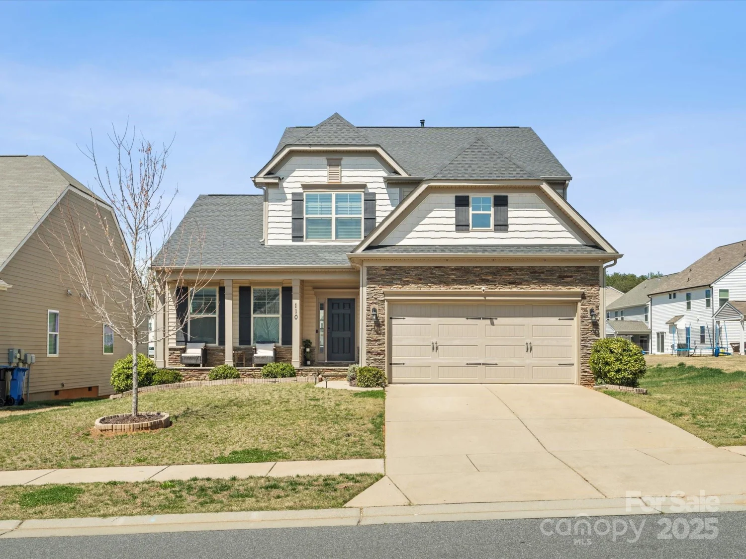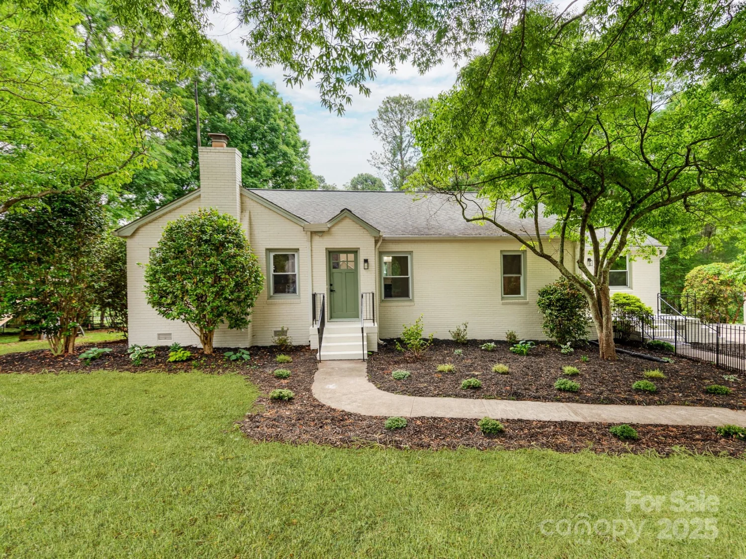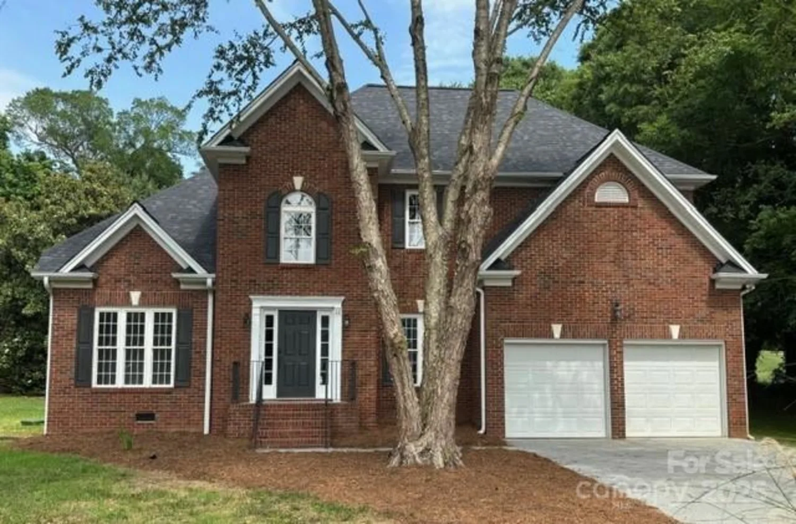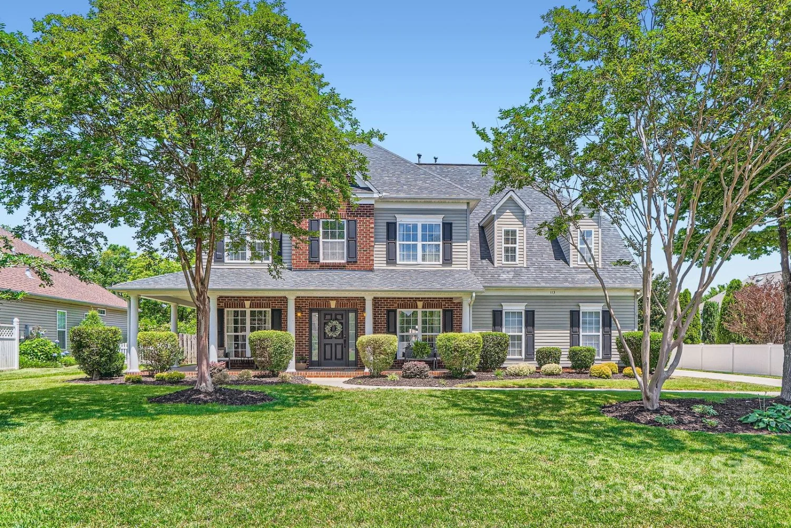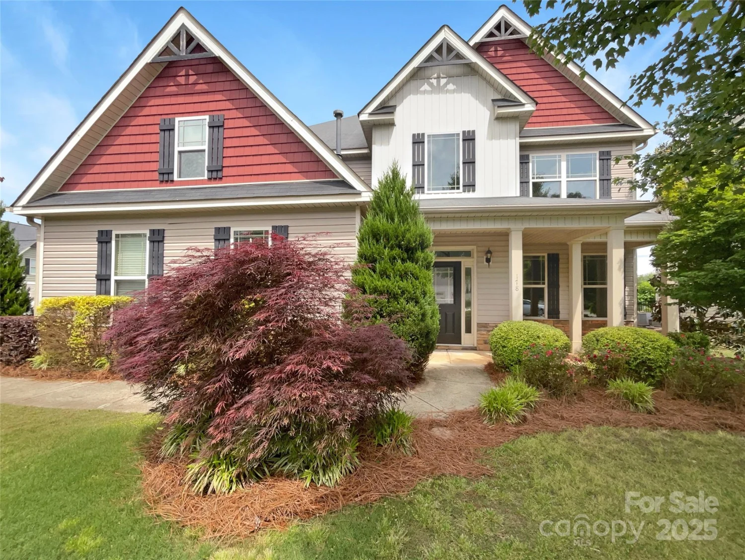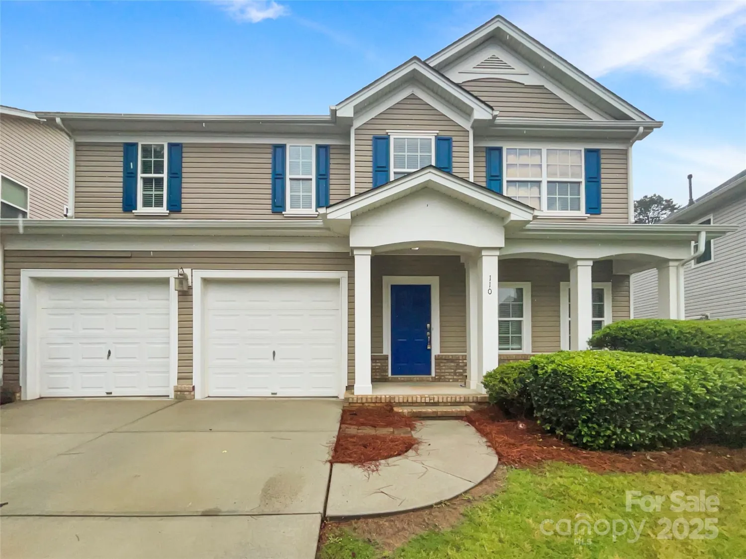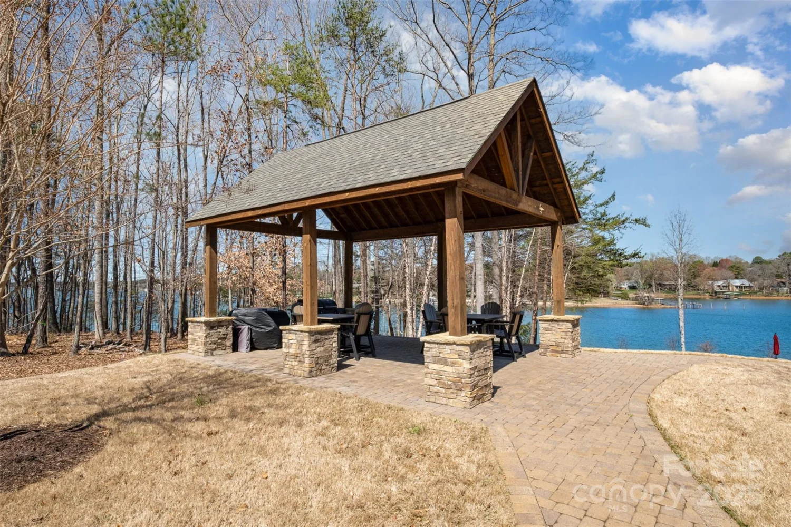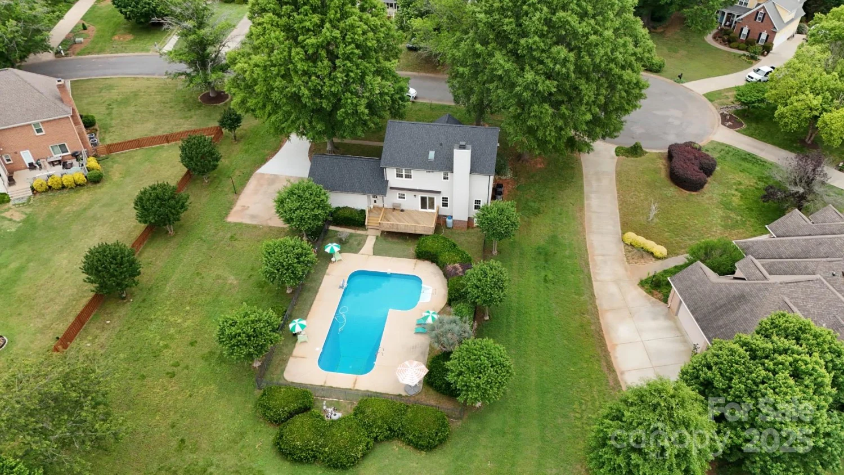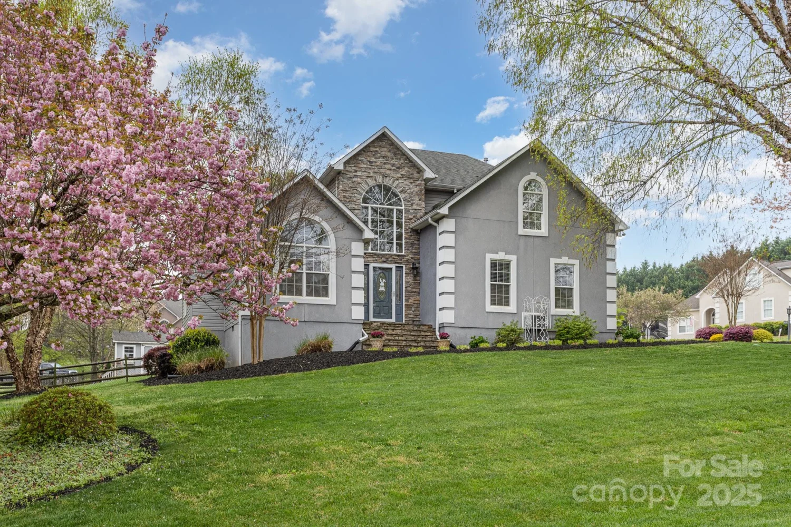108 hillston laneMooresville, NC 28115
108 hillston laneMooresville, NC 28115
Description
Welcome to this meticulously kept move-in ready home in Stafford at Langtree! 1.5 story, ranch-style home on a tranquil Hillston Lane is perfect for buyers looking for all kinds of opportunities: main-level living, multi-generational living or even some rental income! 4 beds, 3 full baths and over 2,500 sq ft with an upstairs kitchenette/living space. 9ft ceilings and 8ft doors on the main level with extensive molding, window casings and custom built-in cabinetry/shelving throughout the home display the elevated and thoughtful craftsmanship. The luxury primary bathroom shower is a MUST SEE! Newly updated flooring throughout, smart thermostat, epoxy garage floor, custom woodworking and more! Rear covered patio is perfect for grilling out or spending time outside. Enjoy the view to your low-maintenance, fenced backyard. Come see what makes this home so special!
Property Details for 108 Hillston Lane
- Subdivision ComplexStafford at Langtree
- Num Of Garage Spaces2
- Parking FeaturesDriveway, Attached Garage, Garage Door Opener, Garage Faces Front, Keypad Entry
- Property AttachedNo
LISTING UPDATED:
- StatusActive
- MLS #CAR4221088
- Days on Site97
- HOA Fees$425 / month
- MLS TypeResidential
- Year Built2018
- CountryIredell
LISTING UPDATED:
- StatusActive
- MLS #CAR4221088
- Days on Site97
- HOA Fees$425 / month
- MLS TypeResidential
- Year Built2018
- CountryIredell
Building Information for 108 Hillston Lane
- StoriesOne and One Half
- Year Built2018
- Lot Size0.0000 Acres
Payment Calculator
Term
Interest
Home Price
Down Payment
The Payment Calculator is for illustrative purposes only. Read More
Property Information for 108 Hillston Lane
Summary
Location and General Information
- Community Features: Cabana, Outdoor Pool, Recreation Area, Sidewalks, Street Lights
- Directions: Take I-77 exit 31 (Langtree). Turn onto Langtree Rd towards Hwy 115. Turn Left onto Hwy 115. Turn Right onto Faith Rd. Turn Left onto Welcombe Street. Turn Right onto Hillston Lane. House is third on the right.
- Coordinates: 35.545241,-80.837218
School Information
- Elementary School: Coddle Creek
- Middle School: Woodland Heights
- High School: Lake Norman
Taxes and HOA Information
- Parcel Number: 4655385412.000
- Tax Legal Description: STAFFORD PB65-91-93 REV PB65-131-133
Virtual Tour
Parking
- Open Parking: No
Interior and Exterior Features
Interior Features
- Cooling: Central Air
- Heating: Forced Air, Natural Gas
- Appliances: Dishwasher, Disposal, Electric Oven, Electric Range, Gas Oven, Microwave
- Fireplace Features: Family Room, Gas
- Flooring: Carpet, Laminate, Tile
- Interior Features: Attic Walk In, Built-in Features, Drop Zone, Entrance Foyer, Kitchen Island, Open Floorplan, Walk-In Closet(s), Walk-In Pantry
- Levels/Stories: One and One Half
- Other Equipment: Surround Sound
- Foundation: Slab
- Bathrooms Total Integer: 3
Exterior Features
- Construction Materials: Brick Partial, Fiber Cement
- Fencing: Back Yard
- Patio And Porch Features: Covered, Front Porch, Patio, Rear Porch
- Pool Features: None
- Road Surface Type: Concrete, Paved
- Roof Type: Shingle
- Security Features: Carbon Monoxide Detector(s), Security System, Smoke Detector(s)
- Laundry Features: Electric Dryer Hookup, Inside, Laundry Room, Main Level, Washer Hookup
- Pool Private: No
Property
Utilities
- Sewer: Public Sewer
- Utilities: Cable Available, Natural Gas, Underground Utilities
- Water Source: City
Property and Assessments
- Home Warranty: No
Green Features
Lot Information
- Above Grade Finished Area: 2571
- Lot Features: Level
Rental
Rent Information
- Land Lease: No
Public Records for 108 Hillston Lane
Home Facts
- Beds4
- Baths3
- Above Grade Finished2,571 SqFt
- StoriesOne and One Half
- Lot Size0.0000 Acres
- StyleSingle Family Residence
- Year Built2018
- APN4655385412.000
- CountyIredell


