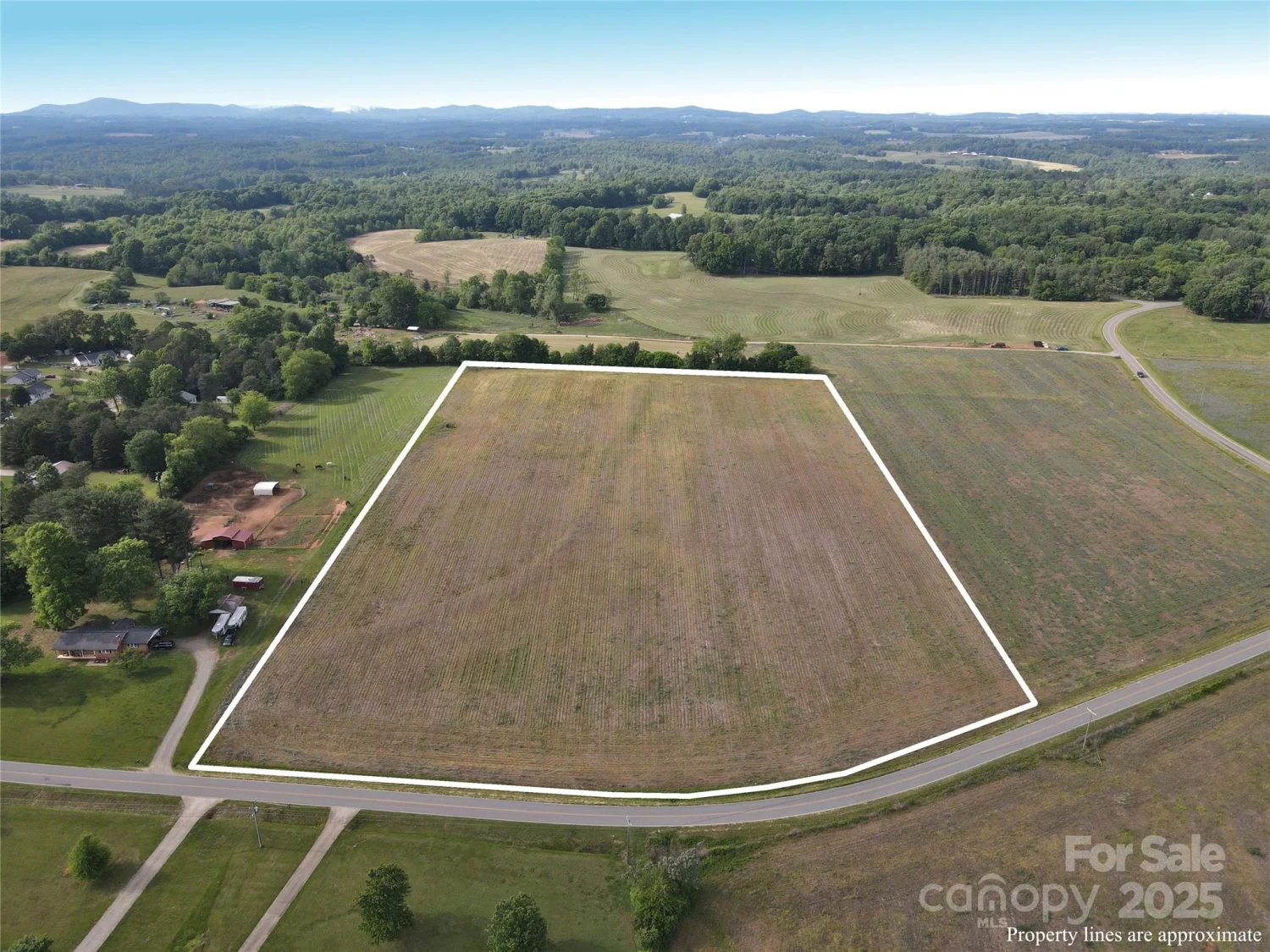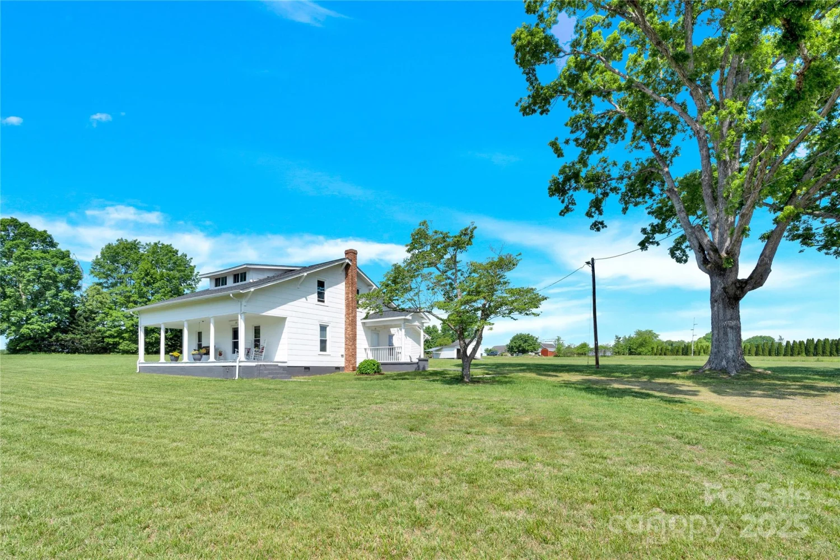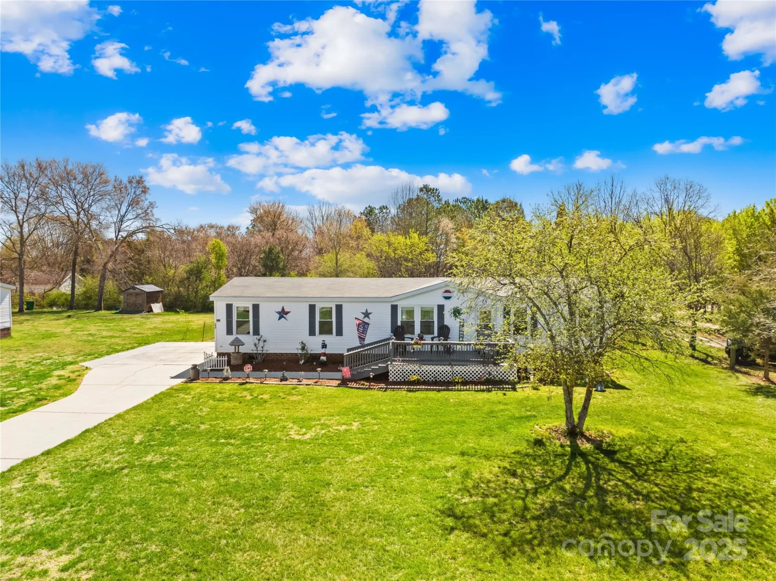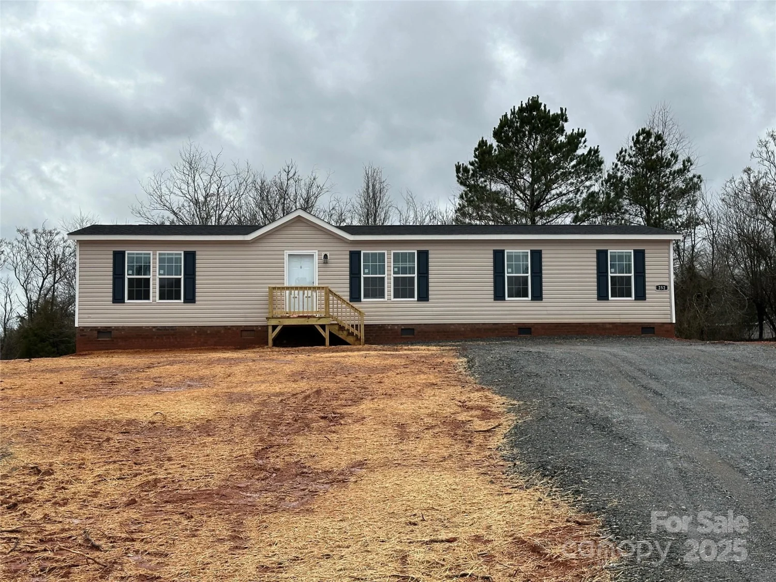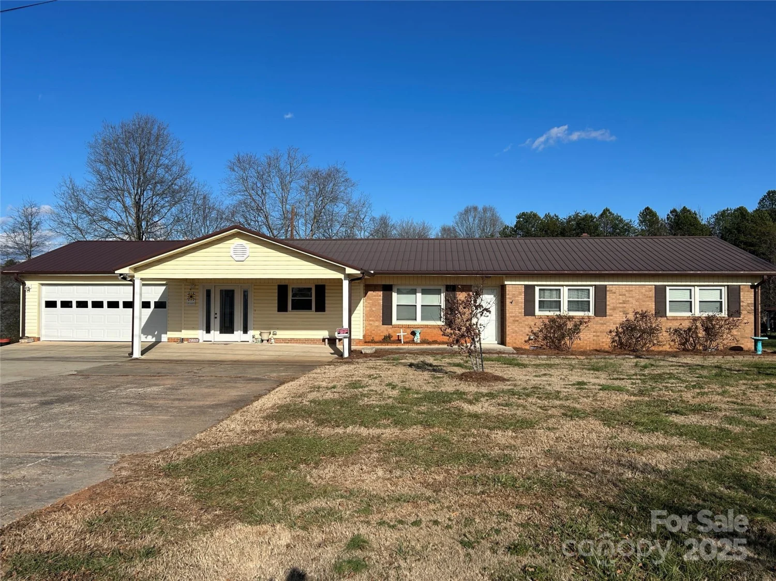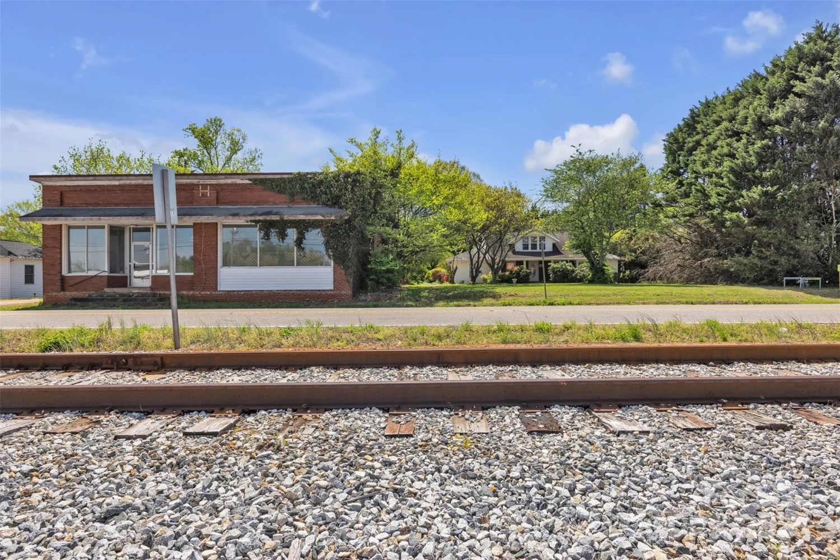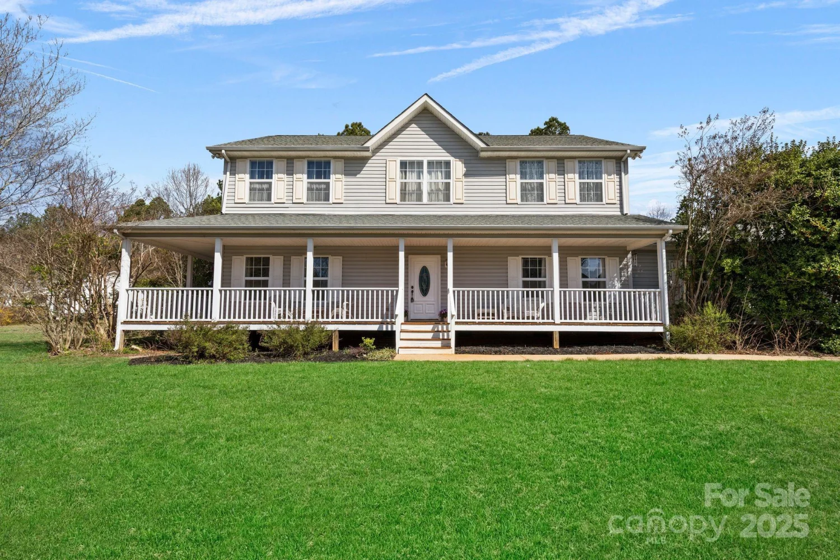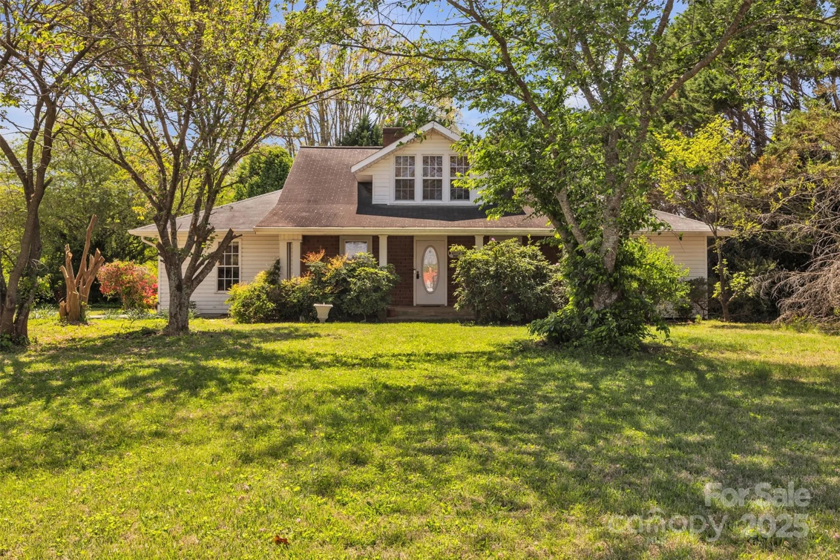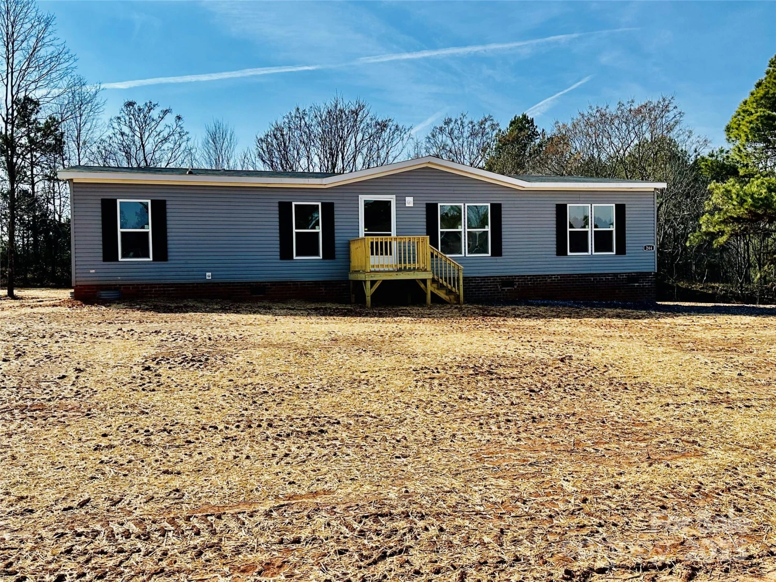133 plank barn laneStony Point, NC 28678
133 plank barn laneStony Point, NC 28678
Description
This stunning 2,026 sq. ft. ranch home sits on a spacious 1.3-acre lot, offering the perfect blend of comfort and functionality. With 4 bedrooms and 3 bathrooms, the open floor plan is designed for easy living and entertaining. The large kitchen features a center island, pantry, and seamless flow into the dining room, which opens to the back deck—ideal for outdoor gatherings. The massive living room provides plenty of space for relaxation, while the owner’s suite is a true retreat with an oversized walk-in closet and a breathtaking en-suite bath. High-end details like crown molding, ceiling fans, and a mix of vinyl plank flooring and carpet add warmth and style. A Jack and Jill bathroom enhances convenience for shared bedrooms, while the utility/mudroom with a side entrance keeps things organized. This home is a must-see—offering both space and luxury in a serene setting!
Property Details for 133 Plank Barn Lane
- Subdivision ComplexNone
- Architectural StyleRanch
- Parking FeaturesParking Space(s)
- Property AttachedNo
LISTING UPDATED:
- StatusActive
- MLS #CAR4221135
- Days on Site13
- MLS TypeResidential
- Year Built2022
- CountryIredell
LISTING UPDATED:
- StatusActive
- MLS #CAR4221135
- Days on Site13
- MLS TypeResidential
- Year Built2022
- CountryIredell
Building Information for 133 Plank Barn Lane
- StoriesOne
- Year Built2022
- Lot Size0.0000 Acres
Payment Calculator
Term
Interest
Home Price
Down Payment
The Payment Calculator is for illustrative purposes only. Read More
Property Information for 133 Plank Barn Lane
Summary
Location and General Information
- Coordinates: 35.8547227,-81.0393341
School Information
- Elementary School: Unspecified
- Middle School: Unspecified
- High School: Unspecified
Taxes and HOA Information
- Parcel Number: 3797-52-2029.000
- Tax Legal Description: L2-PEARSON ACRES-PB-37-16
Virtual Tour
Parking
- Open Parking: No
Interior and Exterior Features
Interior Features
- Cooling: Central Air
- Heating: Heat Pump
- Appliances: Dishwasher, Electric Oven, Electric Range, Microwave, Refrigerator, Refrigerator with Ice Maker
- Levels/Stories: One
- Foundation: Crawl Space
- Bathrooms Total Integer: 3
Exterior Features
- Construction Materials: Vinyl, Wood
- Pool Features: None
- Road Surface Type: Gravel
- Roof Type: Shingle
- Laundry Features: Laundry Room
- Pool Private: No
Property
Utilities
- Sewer: Septic Installed
- Water Source: County Water
Property and Assessments
- Home Warranty: No
Green Features
Lot Information
- Above Grade Finished Area: 2026
Rental
Rent Information
- Land Lease: No
Public Records for 133 Plank Barn Lane
Home Facts
- Beds5
- Baths3
- Above Grade Finished2,026 SqFt
- StoriesOne
- Lot Size0.0000 Acres
- StyleSingle Family Residence
- Year Built2022
- APN3797-52-2029.000
- CountyIredell
- ZoningRA


