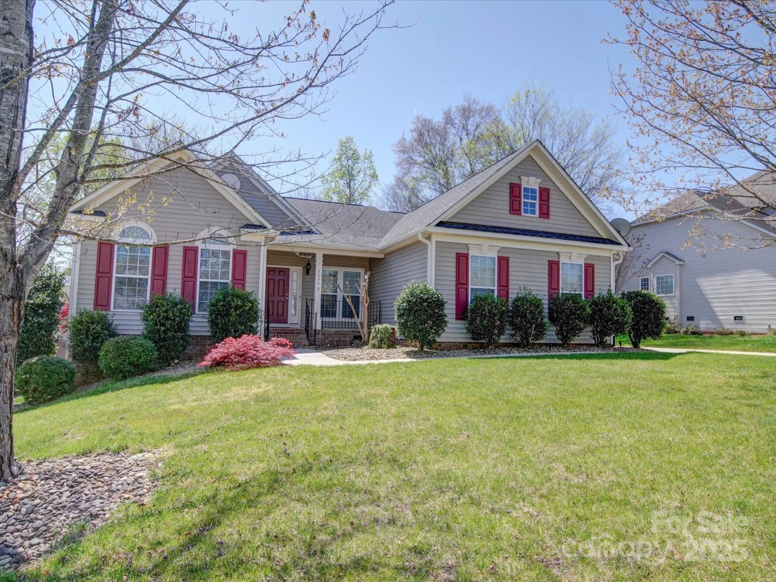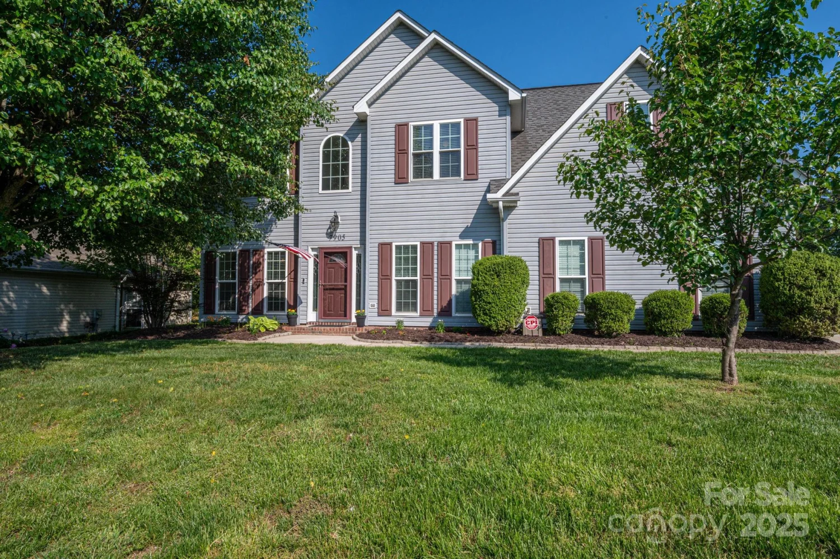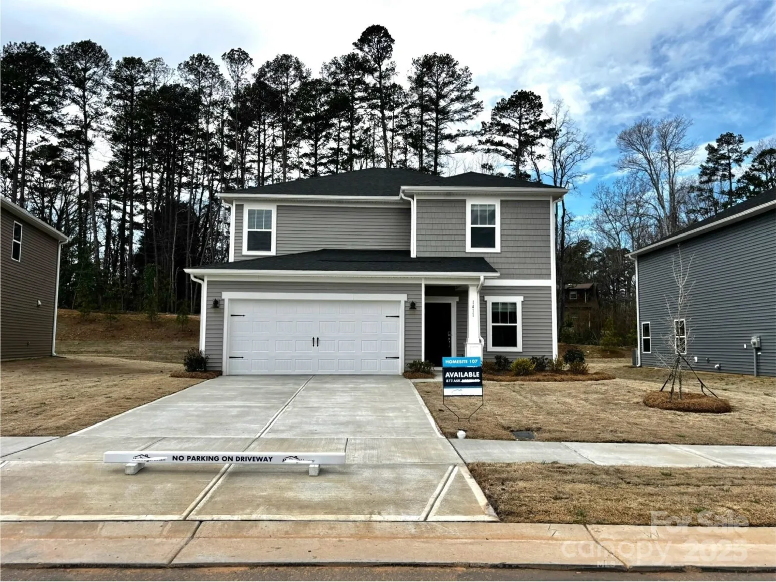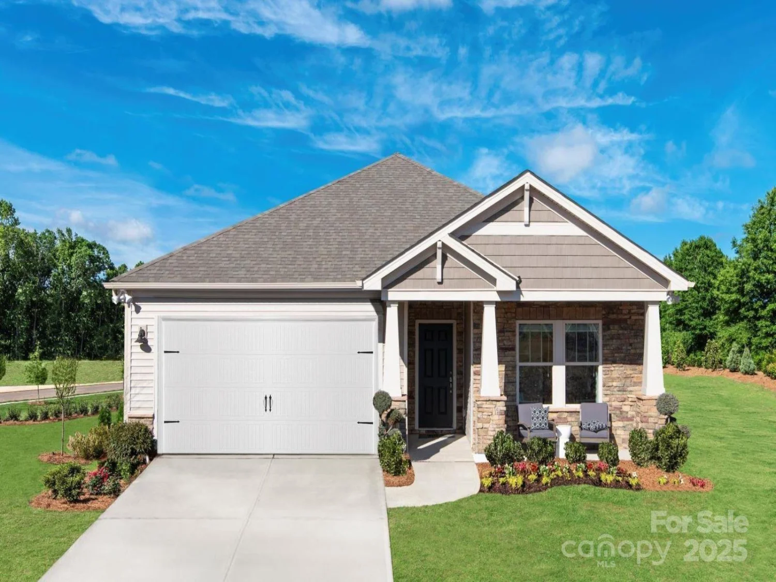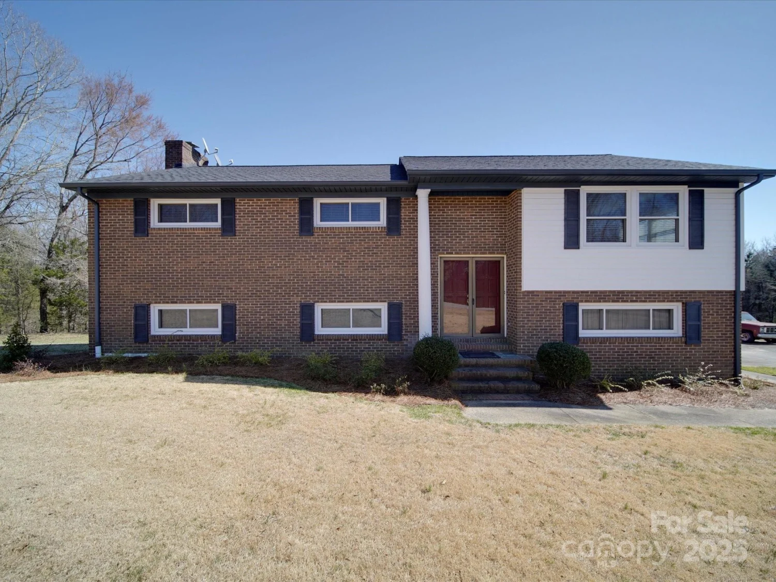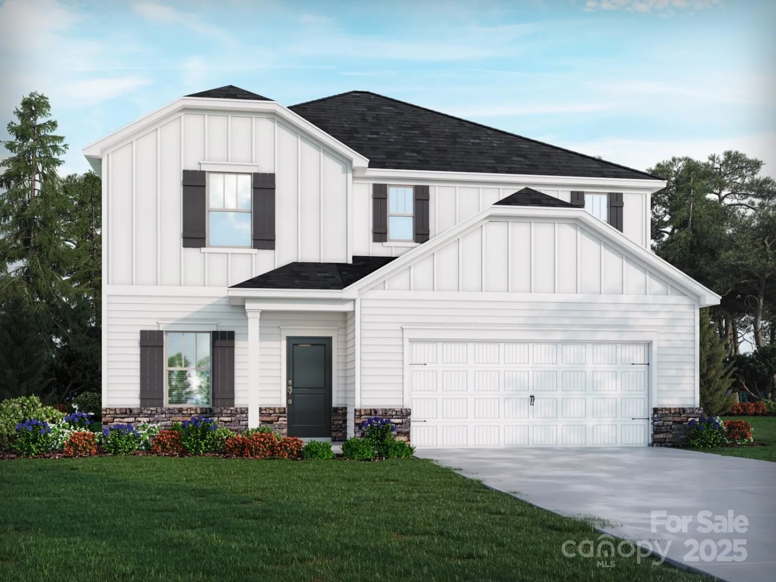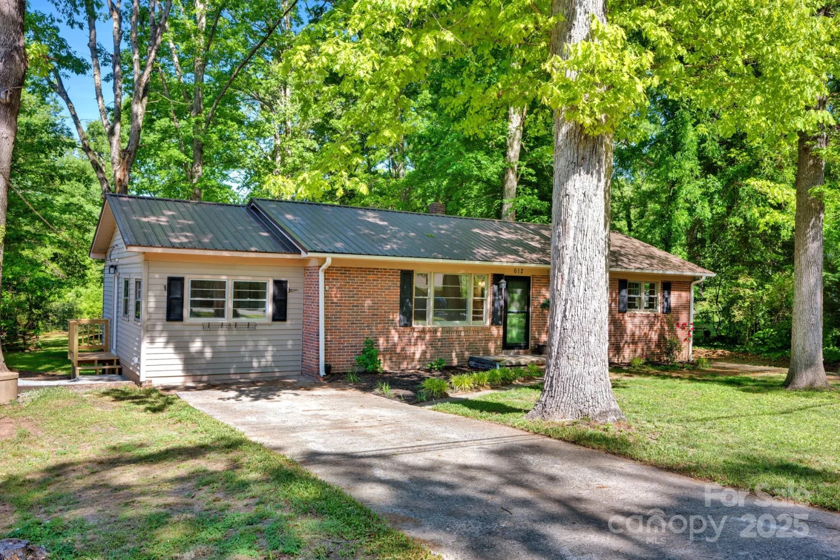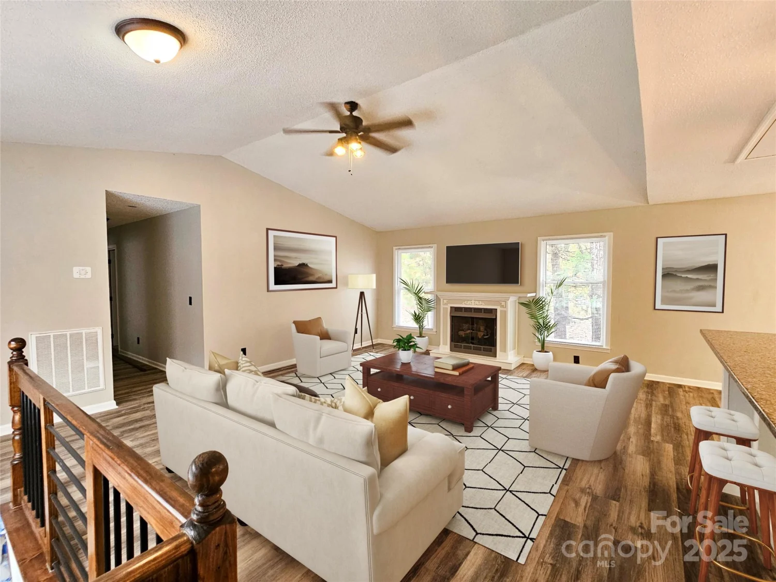309 general as johnston streetStanley, NC 28164
309 general as johnston streetStanley, NC 28164
Description
PRESALE (under contract) - Expanded Adrian plan with brick front with 2 car garage. Allowances include generous kitchen appliance package with refrigerator, granite counter tops in kitchen and baths, tiled kitchen backsplash, and buyer's choice of light fixtures, laminate flooring in living areas and baths, carpet in BRs, 1 color paint choice throughout (optional upgrade if different per room). Primary BR has walk-in closet and bath with step-in shwr with tiled surround and glass door. Covered front porch, architectural roof, efficient all electric with heat pump. $10,000 non-refundable pre-sale construction fee to builder at contract. See Matterport tour to walk through similar Adrian plan. (Buyer upgrades/choices for contract pricing include 16x16 patio, carpet in LR, tiled bath floors, under cabinet kitchen lighting, enlarged gar to 24x26 with extra turn around pad, accent rock wall on front, cabinets over washer/dryer, front porch railing).
Property Details for 309 General AS Johnston Street
- Subdivision ComplexStonewall Jackson Park
- Num Of Garage Spaces2
- Parking FeaturesDriveway, Attached Garage
- Property AttachedNo
LISTING UPDATED:
- StatusActive Under Contract
- MLS #CAR4221794
- Days on Site0
- MLS TypeResidential
- Year Built2025
- CountryGaston
LISTING UPDATED:
- StatusActive Under Contract
- MLS #CAR4221794
- Days on Site0
- MLS TypeResidential
- Year Built2025
- CountryGaston
Building Information for 309 General AS Johnston Street
- StoriesOne
- Year Built2025
- Lot Size0.0000 Acres
Payment Calculator
Term
Interest
Home Price
Down Payment
The Payment Calculator is for illustrative purposes only. Read More
Property Information for 309 General AS Johnston Street
Summary
Location and General Information
- Directions: Point of reference: About 17 miles from Charlotte Douglas airport with multiple routes to arrive. One option, take I-85 south to exit 26 at Belmont Abbey College. L/Belmont-Mt Holly Rd to L/1st light on Woodlawn. Go to end. R/Hickory Grove Rd., 5.6 miles to R/General Stonewall Jackson, R/General AS Johnston. Home 5th lot on left.
- Coordinates: 35.34516761,-81.08694735
School Information
- Elementary School: Springfield
- Middle School: Stanley
- High School: East Gaston
Taxes and HOA Information
- Parcel Number: 313341
- Tax Legal Description: Tract 5 PB 104 P 109
Virtual Tour
Parking
- Open Parking: No
Interior and Exterior Features
Interior Features
- Cooling: Ceiling Fan(s), Central Air, Heat Pump
- Heating: Heat Pump
- Appliances: Dishwasher, Disposal, Electric Oven, Electric Range, Electric Water Heater, Exhaust Fan, Microwave, Plumbed For Ice Maker, Refrigerator, Self Cleaning Oven
- Flooring: Carpet, Vinyl
- Interior Features: Attic Stairs Pulldown, Cable Prewire, Kitchen Island, Walk-In Closet(s)
- Levels/Stories: One
- Window Features: Insulated Window(s)
- Foundation: Crawl Space
- Bathrooms Total Integer: 2
Exterior Features
- Construction Materials: Brick Partial, Vinyl
- Patio And Porch Features: Covered, Front Porch, Patio
- Pool Features: None
- Road Surface Type: Concrete, Paved
- Roof Type: Shingle
- Security Features: Smoke Detector(s)
- Laundry Features: Electric Dryer Hookup, Laundry Room, Main Level
- Pool Private: No
Property
Utilities
- Sewer: Public Sewer
- Utilities: Cable Available, Wired Internet Available
- Water Source: City
Property and Assessments
- Home Warranty: No
Green Features
Lot Information
- Above Grade Finished Area: 1442
Rental
Rent Information
- Land Lease: No
Public Records for 309 General AS Johnston Street
Home Facts
- Beds3
- Baths2
- Above Grade Finished1,442 SqFt
- StoriesOne
- Lot Size0.0000 Acres
- StyleSingle Family Residence
- Year Built2025
- APN313341
- CountyGaston


