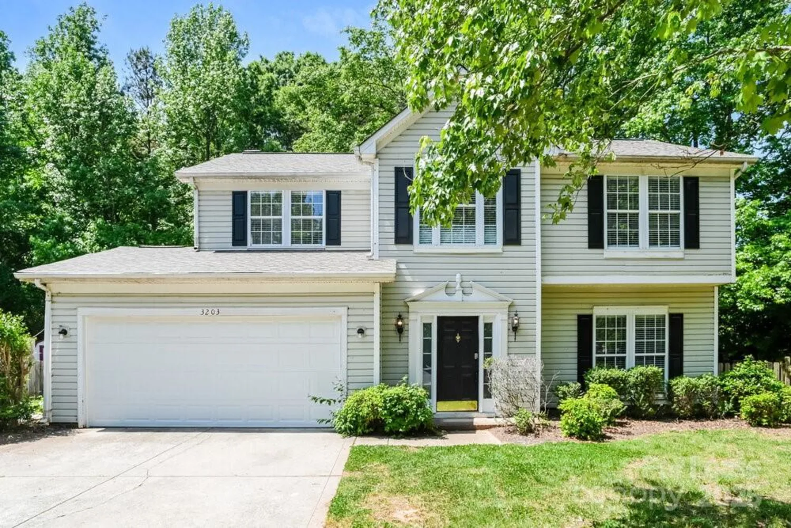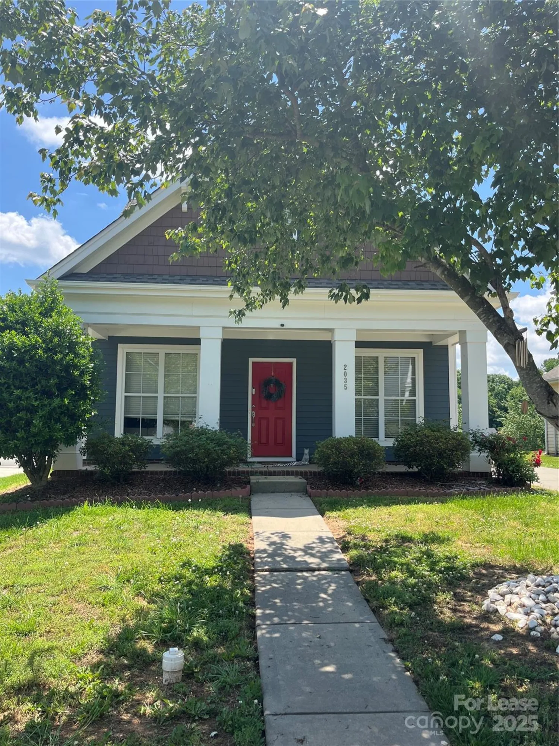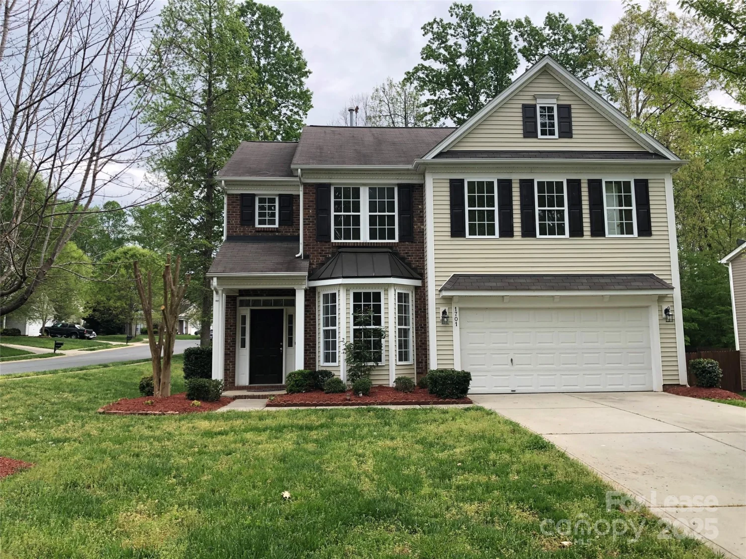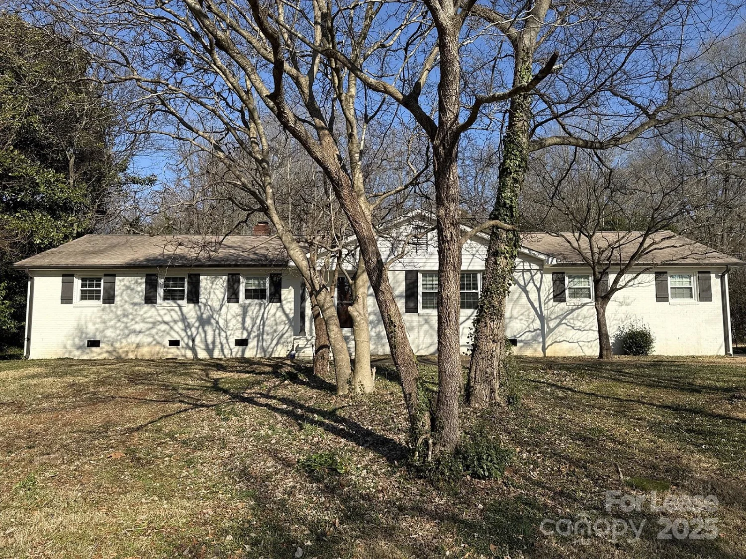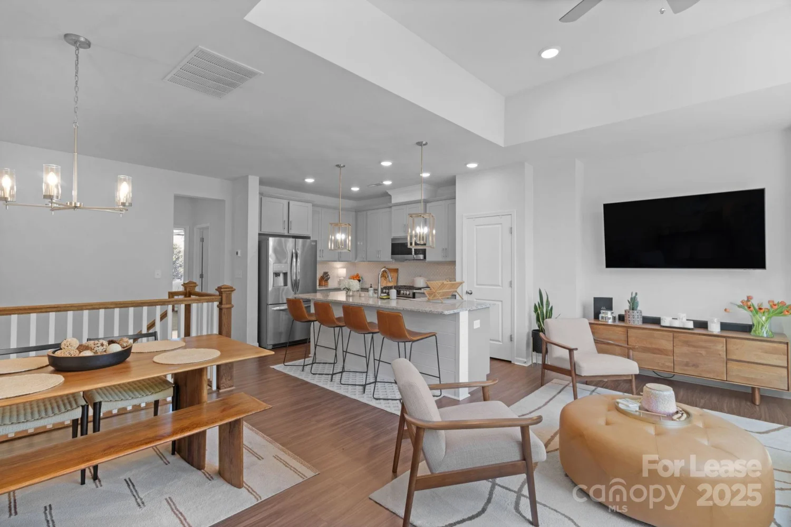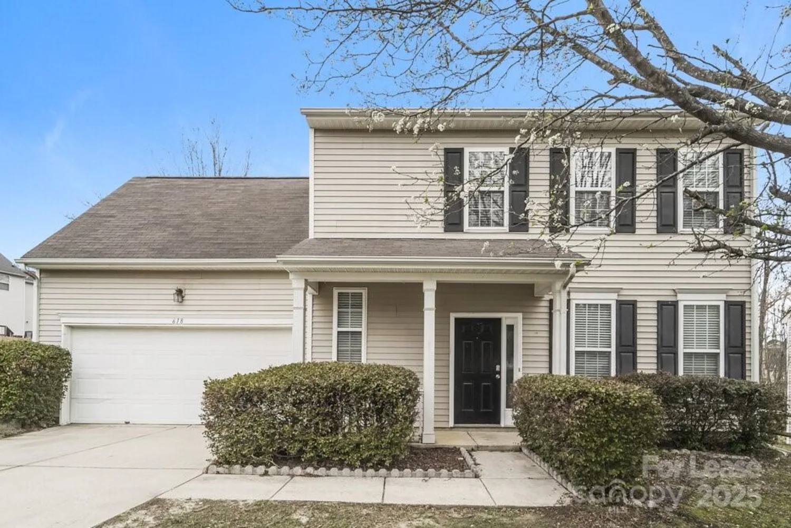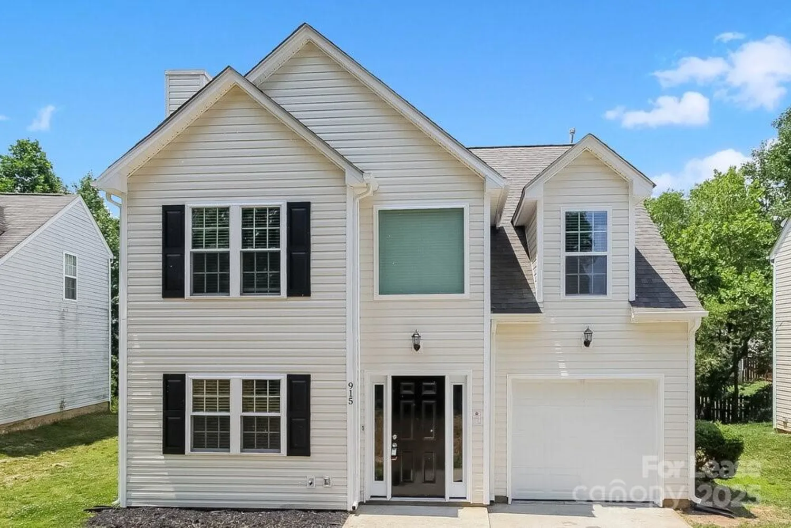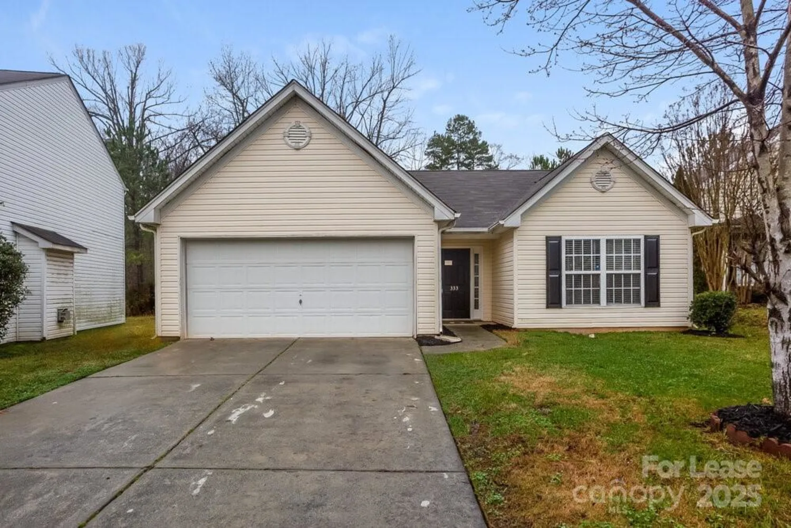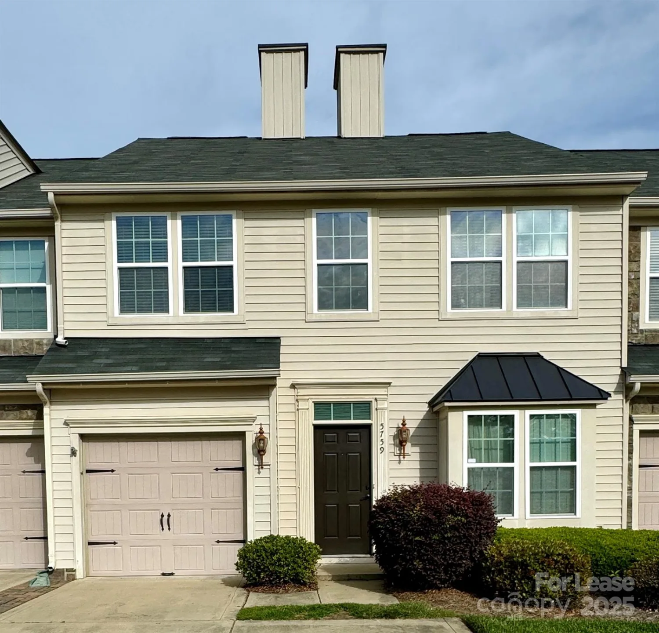2111 long ridge laneCharlotte, NC 28214
2111 long ridge laneCharlotte, NC 28214
Description
Looking for your dream home? Through our seamless leasing process, this beautifully designed home is move-in ready. Our spacious layout is perfect for comfortable living that you can enjoy with your pets too; we’re proud to be pet friendly. Our homes are built using high-quality, eco-friendly materials with neutral paint colors, updated fixtures, and energy-efficient appliances. Enjoy the backyard and community to unwind after a long day, or simply greet neighbors, enjoy the fresh air, and gather for fun-filled activities. Ready to make your next move your best move? Apply now. Take a tour today. We’ll never ask you to wire money or request funds through a payment app via mobile. The fixtures and finishes of this property may differ slightly from what is pictured.
Property Details for 2111 Long Ridge Lane
- Subdivision ComplexStoney Pointe
- Num Of Garage Spaces2
- Property AttachedNo
LISTING UPDATED:
- StatusClosed
- MLS #CAR4221930
- Days on Site86
- MLS TypeResidential Lease
- Year Built1989
- CountryMecklenburg
LISTING UPDATED:
- StatusClosed
- MLS #CAR4221930
- Days on Site86
- MLS TypeResidential Lease
- Year Built1989
- CountryMecklenburg
Building Information for 2111 Long Ridge Lane
- StoriesTwo
- Year Built1989
- Lot Size0.0000 Acres
Payment Calculator
Term
Interest
Home Price
Down Payment
The Payment Calculator is for illustrative purposes only. Read More
Property Information for 2111 Long Ridge Lane
Summary
Location and General Information
- Directions: Head southeast on NC-27 E / Mt Holly Rd toward Pine Island Dr. Turn left towards Sonoma Valley Dr. At the roundabout, continue straight to follow Sonoma Valley Dr. Turn left towards Long Paw Ln Turn right onto Long Ridge Ln
- Coordinates: 35.302339,-80.961205
School Information
- Elementary School: River Oaks Academy
- Middle School: Coulwood
- High School: West Mecklenburg
Taxes and HOA Information
- Parcel Number: 031-301-28
Virtual Tour
Parking
- Open Parking: No
Interior and Exterior Features
Interior Features
- Cooling: Central Air
- Heating: Central
- Appliances: Dishwasher, Disposal, Microwave, Refrigerator
- Fireplace Features: Living Room
- Interior Features: Other - See Remarks
- Levels/Stories: Two
- Total Half Baths: 1
- Bathrooms Total Integer: 3
Exterior Features
- Pool Features: None
- Road Surface Type: Other
- Pool Private: No
Property
Utilities
- Sewer: Public Sewer
- Utilities: Cable Available, Electricity Connected, Other - See Remarks
- Water Source: City
Property and Assessments
- Home Warranty: No
Green Features
Lot Information
Rental
Rent Information
- Land Lease: No
Public Records for 2111 Long Ridge Lane
Home Facts
- Beds4
- Baths2
- StoriesTwo
- Lot Size0.0000 Acres
- StyleSingle Family Residence
- Year Built1989
- APN031-301-28
- CountyMecklenburg


