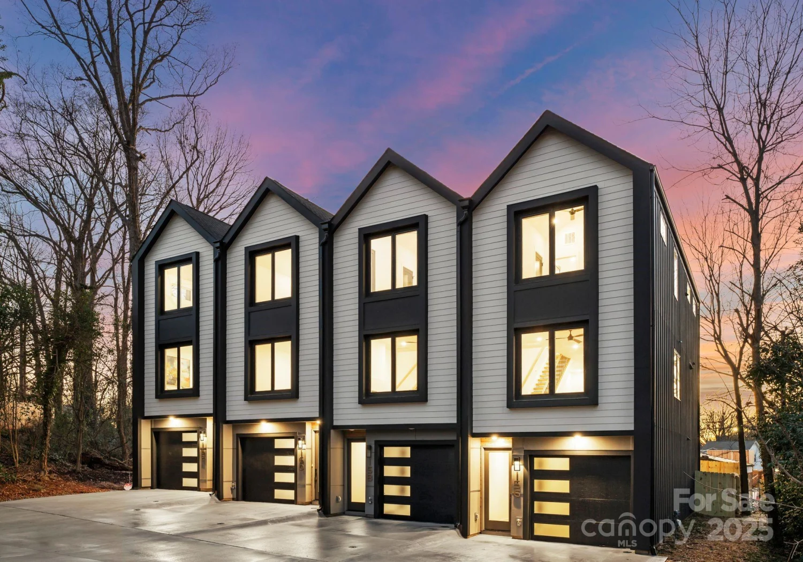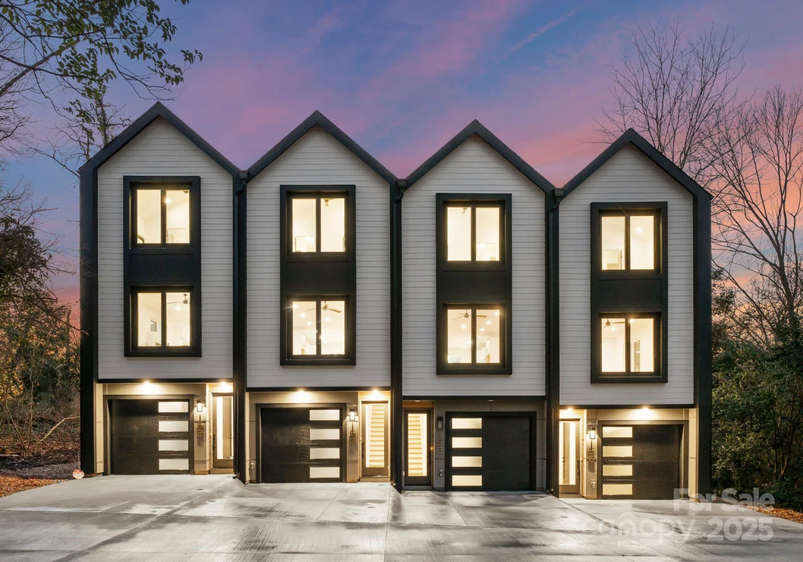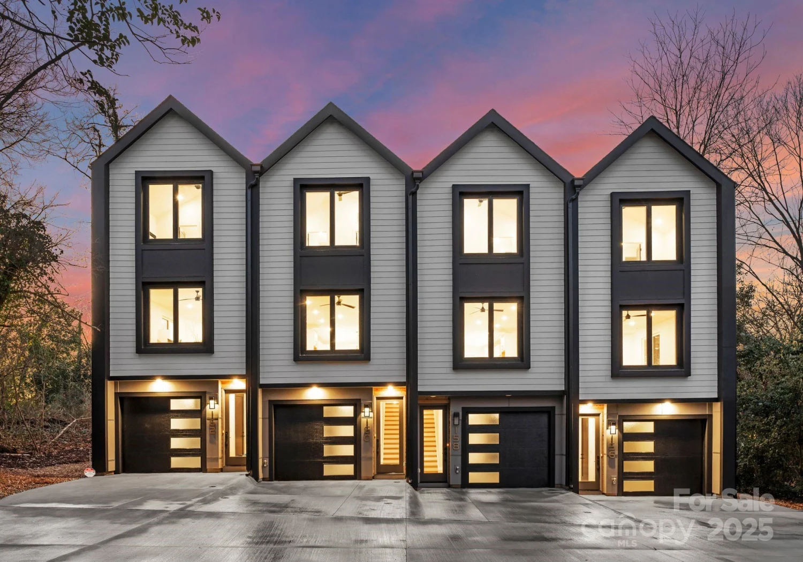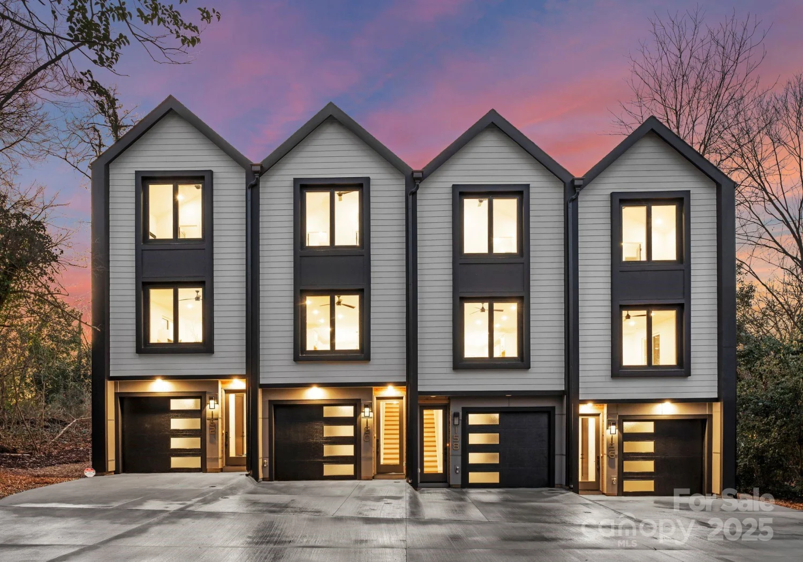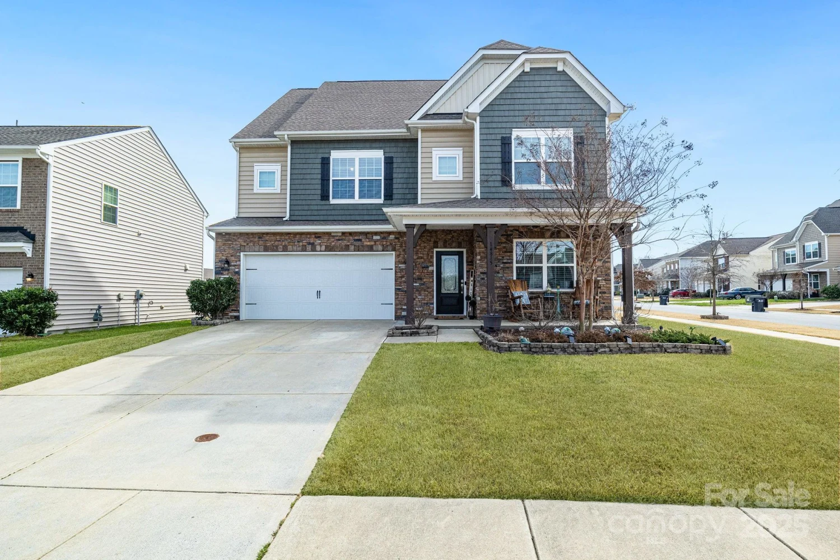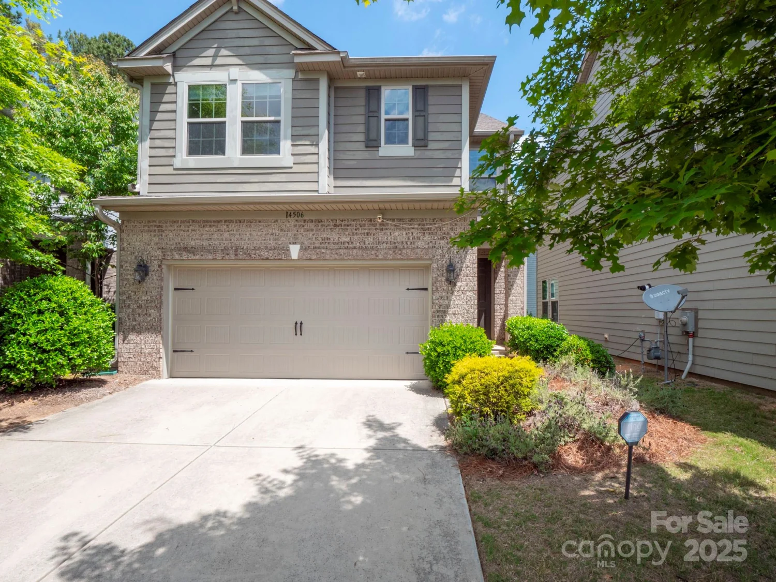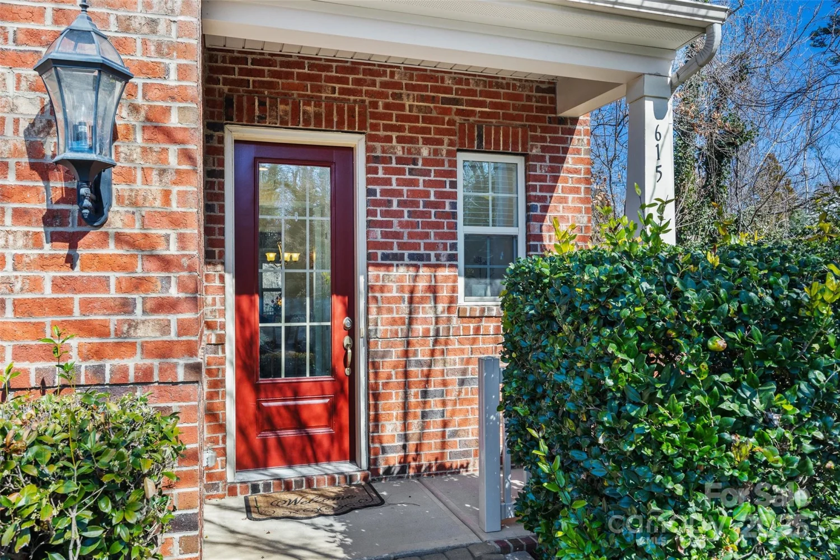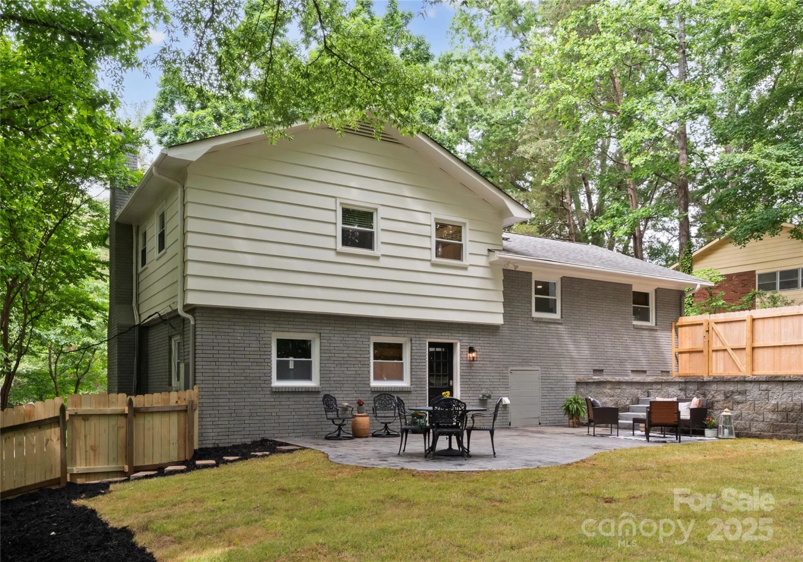2511 dundeen streetCharlotte, NC 28216
2511 dundeen streetCharlotte, NC 28216
Description
Stunning 5-bedroom modern home by Akal Builders in Washington Heights. This light-filled residence features soaring ceilings, site-finished white oak floors, & premium finishes throughout. Open-concept kitchen boasts a spacious island, quartz counters & SS appliances. Main level includes flexible office/5th bedroom w/ full bath & convenient drop zone. Upstairs primary suite offers dual walk-in closets & ensuite bath w/ luxury shower. 3 additional bedrooms w/ custom closets, full bath, large loft/flex space, & laundry complete the upper level. Notable features: fenced yard, expansive deck & designer lighting. Prime location near Camp Northend, Biddleville & Uptown in a growing neighborhood w/ lots of development. UP TO $7500 LENDER CREDIT WITH AN ADDITIONAL 1% CREDIT OF THE LOAN AMOUNT AVAIL FOR QUALIFIED BUYERS.
Property Details for 2511 Dundeen Street
- Subdivision ComplexWashington Heights
- Architectural StyleContemporary
- Num Of Garage Spaces2
- Parking FeaturesDriveway, Attached Garage, Garage Faces Front
- Property AttachedNo
LISTING UPDATED:
- StatusHold
- MLS #CAR4221971
- Days on Site88
- MLS TypeResidential
- Year Built2025
- CountryMecklenburg
LISTING UPDATED:
- StatusHold
- MLS #CAR4221971
- Days on Site88
- MLS TypeResidential
- Year Built2025
- CountryMecklenburg
Building Information for 2511 Dundeen Street
- StoriesTwo
- Year Built2025
- Lot Size0.0000 Acres
Payment Calculator
Term
Interest
Home Price
Down Payment
The Payment Calculator is for illustrative purposes only. Read More
Property Information for 2511 Dundeen Street
Summary
Location and General Information
- Coordinates: 35.25517822,-80.86105973
School Information
- Elementary School: Unspecified
- Middle School: Unspecified
- High School: Unspecified
Taxes and HOA Information
- Parcel Number: 069-062-28
- Tax Legal Description: 2511 DUNDEEN STREET
Virtual Tour
Parking
- Open Parking: No
Interior and Exterior Features
Interior Features
- Cooling: Central Air, Heat Pump
- Heating: Central, Heat Pump
- Appliances: Dishwasher, Disposal, Electric Range, Electric Water Heater, ENERGY STAR Qualified Dishwasher, ENERGY STAR Qualified Refrigerator, Exhaust Fan, Exhaust Hood, Microwave, Plumbed For Ice Maker, Refrigerator with Ice Maker
- Flooring: Tile, Wood
- Interior Features: Attic Stairs Pulldown, Drop Zone, Entrance Foyer, Kitchen Island, Open Floorplan, Pantry, Walk-In Closet(s), Walk-In Pantry
- Levels/Stories: Two
- Foundation: Slab
- Bathrooms Total Integer: 3
Exterior Features
- Construction Materials: Fiber Cement
- Fencing: Back Yard, Fenced
- Patio And Porch Features: Deck, Front Porch
- Pool Features: None
- Road Surface Type: Concrete, Paved
- Roof Type: Shingle
- Security Features: Smoke Detector(s)
- Laundry Features: Electric Dryer Hookup, Laundry Room, Upper Level, Washer Hookup
- Pool Private: No
Property
Utilities
- Sewer: Public Sewer
- Utilities: Cable Available, Electricity Connected
- Water Source: City
Property and Assessments
- Home Warranty: No
Green Features
Lot Information
- Above Grade Finished Area: 2580
Rental
Rent Information
- Land Lease: No
Public Records for 2511 Dundeen Street
Home Facts
- Beds5
- Baths3
- Above Grade Finished2,580 SqFt
- StoriesTwo
- Lot Size0.0000 Acres
- StyleSingle Family Residence
- Year Built2025
- APN069-062-28
- CountyMecklenburg


