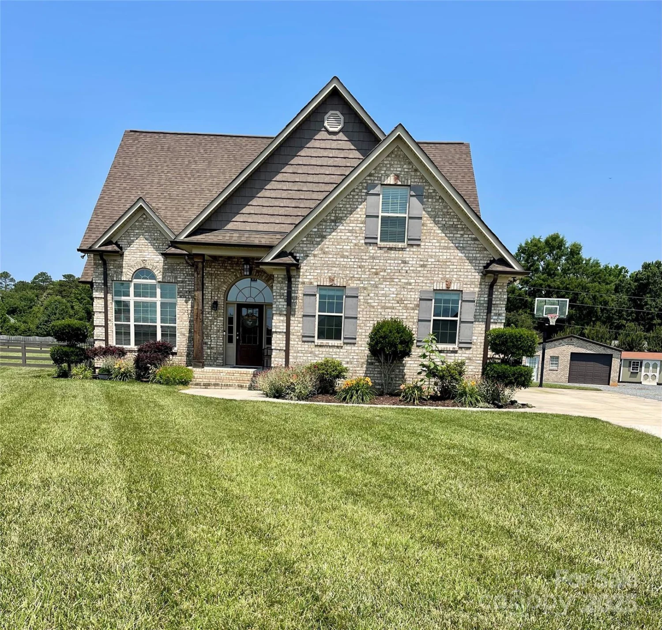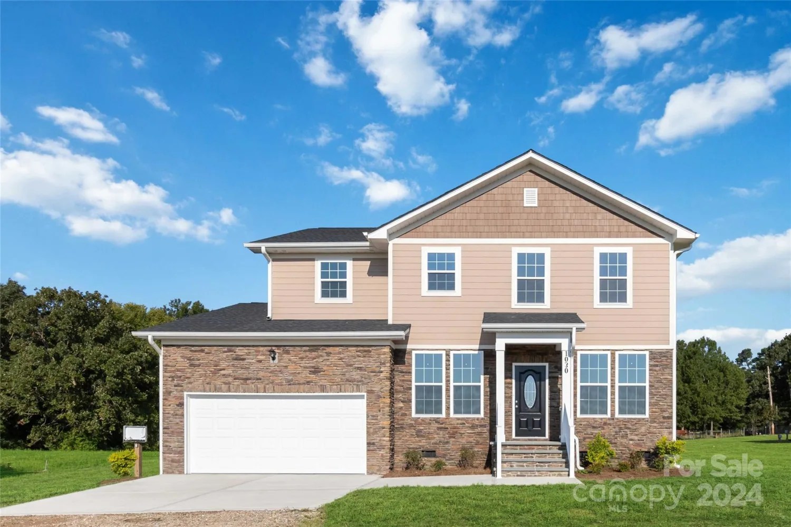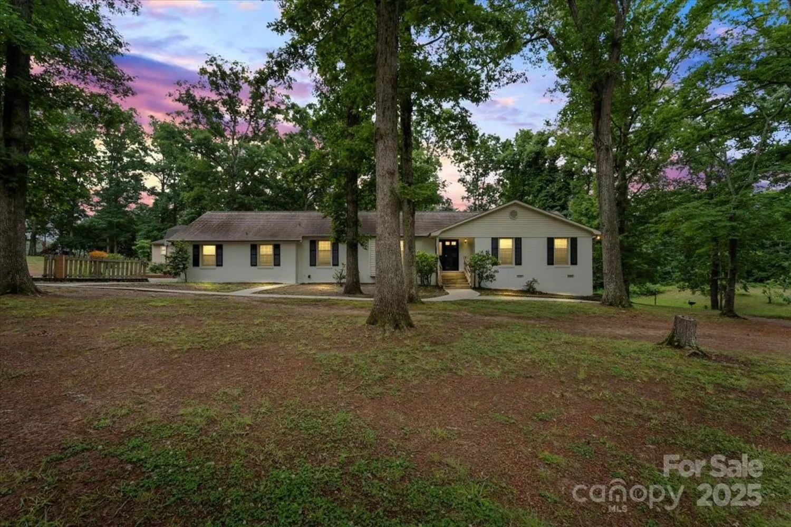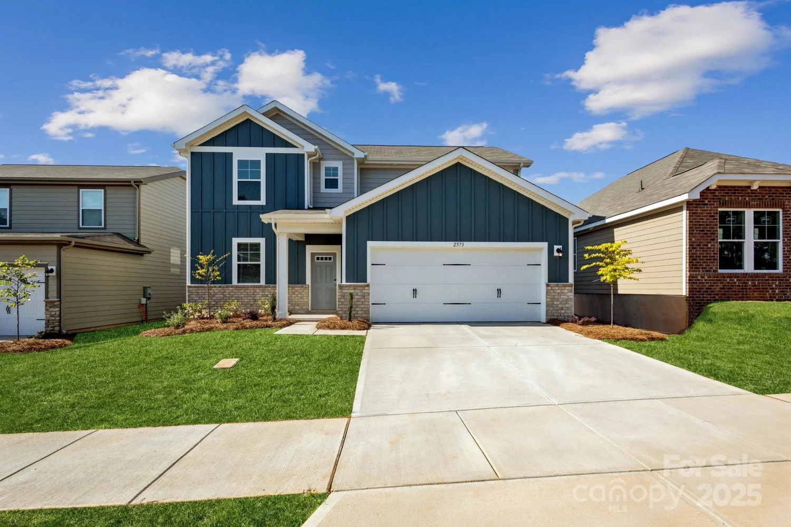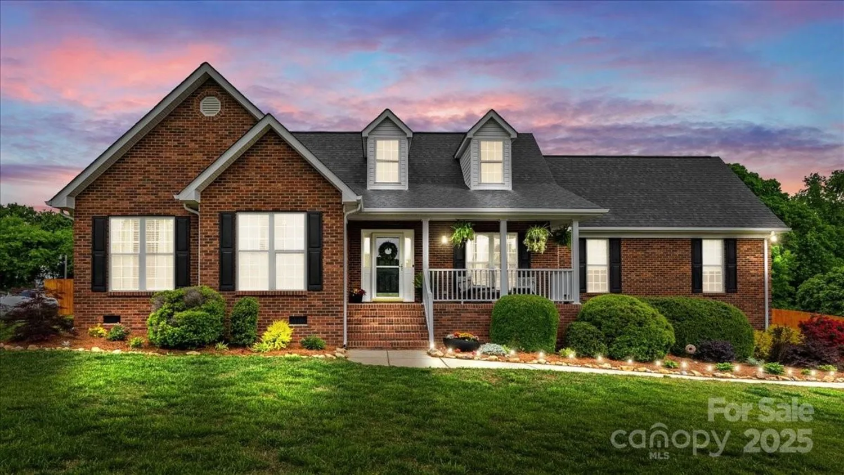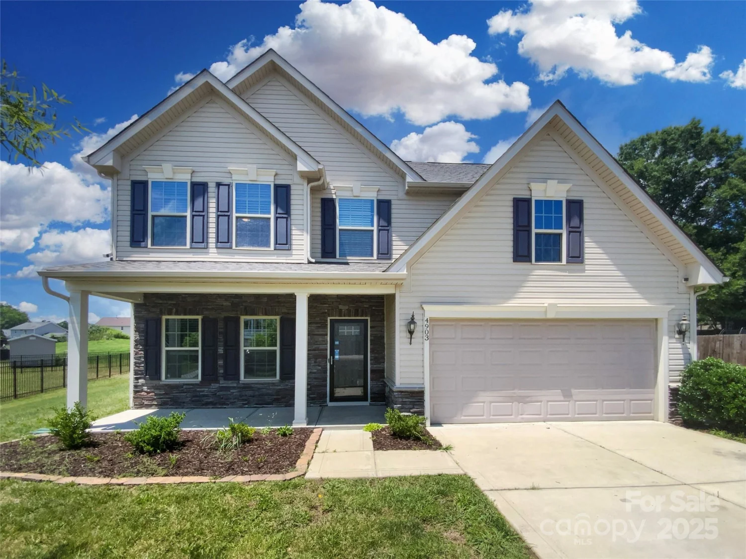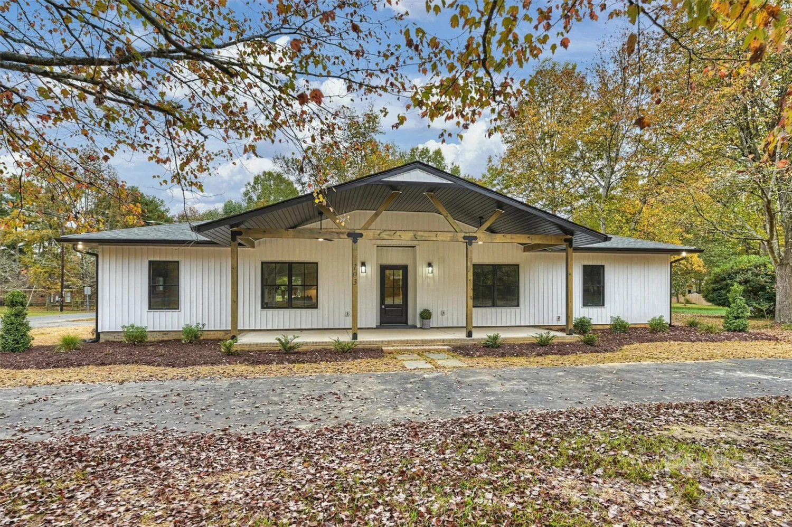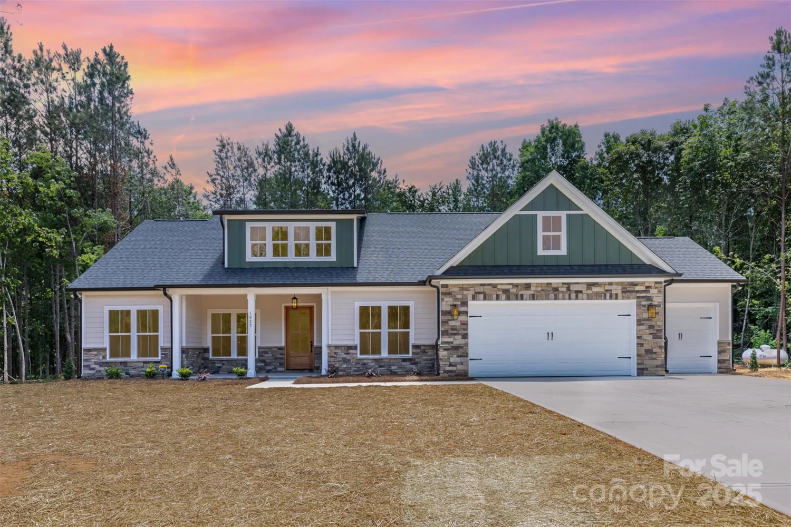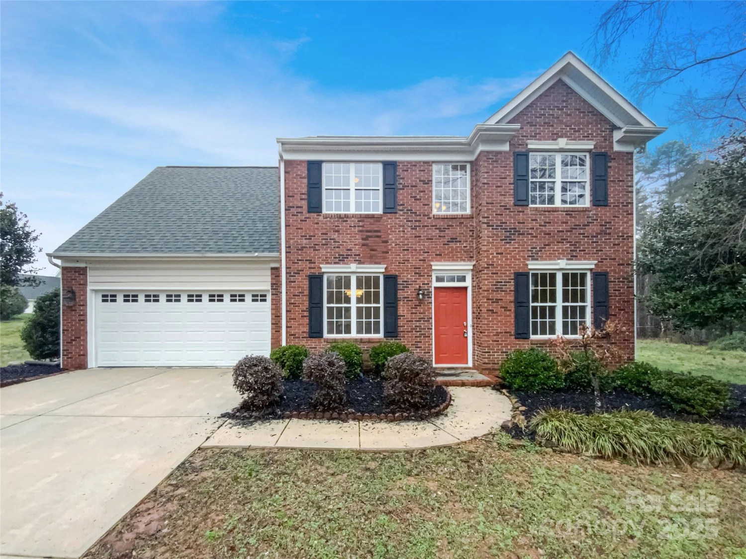3114 woodlands creek driveMonroe, NC 28110
3114 woodlands creek driveMonroe, NC 28110
Description
Nestled in the coveted Woodlands Creek community, this breathtaking 2 story Craftsman style home includes a fully finished walk-out basement with a kitchen that would be the perfect MIL suite. Passing through the covered front porch, you're greeted by beautiful laminate wood flooring throughout. The dedicated dining room is begging you to host family & friends, and leads you through the butler's pantry into your stunning kitchen. Boasting granite countertop, SS appliances, a large island & tile backsplash, you'll be whipping up your favorite meals in no time. The main level includes easy access to your back porch, overlooking the fenced in yard, and includes a bed & full bath, perfect for guests. Upstairs, you'll find 4 bedrooms, including the primary suite, with a large walk-in closet & en-suite. The remaining bedrooms are sizable and share a full bath. In the basement, you'll find a full bed & bath, along with a kitchen & easy access to the backyard. Lot goes beyond backyard fencing.
Property Details for 3114 Woodlands Creek Drive
- Subdivision ComplexWoodlands Creek
- Architectural StyleTransitional
- Num Of Garage Spaces2
- Parking FeaturesDriveway, Attached Garage, Garage Door Opener, Garage Faces Front
- Property AttachedNo
LISTING UPDATED:
- StatusPending
- MLS #CAR4222581
- Days on Site88
- MLS TypeResidential
- Year Built2018
- CountryUnion
LISTING UPDATED:
- StatusPending
- MLS #CAR4222581
- Days on Site88
- MLS TypeResidential
- Year Built2018
- CountryUnion
Building Information for 3114 Woodlands Creek Drive
- StoriesTwo
- Year Built2018
- Lot Size0.0000 Acres
Payment Calculator
Term
Interest
Home Price
Down Payment
The Payment Calculator is for illustrative purposes only. Read More
Property Information for 3114 Woodlands Creek Drive
Summary
Location and General Information
- Coordinates: 35.035036,-80.584434
School Information
- Elementary School: Unspecified
- Middle School: Unspecified
- High School: Unspecified
Taxes and HOA Information
- Parcel Number: 09-298-390
- Tax Legal Description: #80 WOODLANDS CREEK PH2 MAP1 OPCN331
Virtual Tour
Parking
- Open Parking: No
Interior and Exterior Features
Interior Features
- Cooling: Ceiling Fan(s), Central Air
- Heating: Forced Air
- Appliances: Dishwasher, Gas Oven, Gas Range, Microwave, Refrigerator
- Basement: Finished, Walk-Out Access
- Fireplace Features: Living Room
- Flooring: Carpet, Tile, Laminate
- Interior Features: Cable Prewire, Kitchen Island, Open Floorplan, Pantry, Split Bedroom, Walk-In Closet(s), Walk-In Pantry
- Levels/Stories: Two
- Foundation: Basement
- Bathrooms Total Integer: 4
Exterior Features
- Construction Materials: Cedar Shake, Fiber Cement, Stone
- Fencing: Back Yard, Fenced
- Patio And Porch Features: Covered, Deck, Front Porch, Patio
- Pool Features: None
- Road Surface Type: Concrete, Paved
- Laundry Features: Laundry Room, Upper Level
- Pool Private: No
Property
Utilities
- Sewer: Public Sewer
- Water Source: City
Property and Assessments
- Home Warranty: No
Green Features
Lot Information
- Above Grade Finished Area: 2830
Rental
Rent Information
- Land Lease: No
Public Records for 3114 Woodlands Creek Drive
Home Facts
- Beds6
- Baths4
- Above Grade Finished2,830 SqFt
- Below Grade Finished919 SqFt
- StoriesTwo
- Lot Size0.0000 Acres
- StyleSingle Family Residence
- Year Built2018
- APN09-298-390
- CountyUnion
- ZoningAV5


