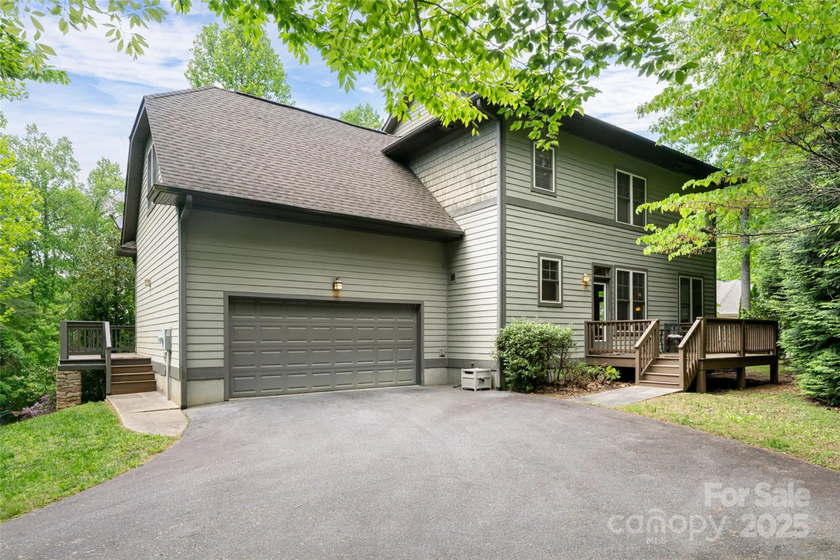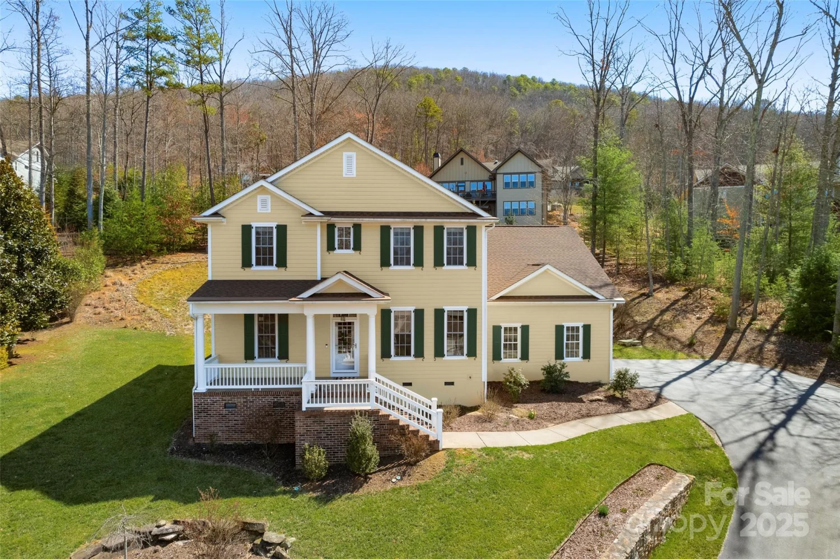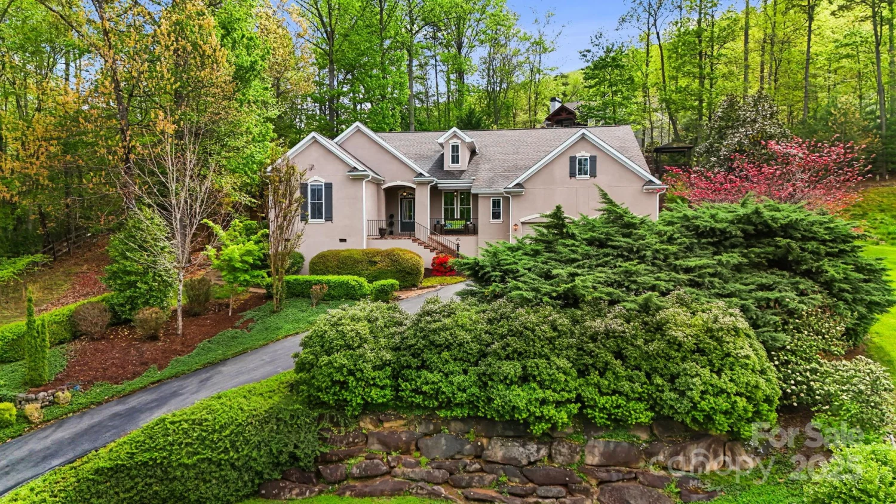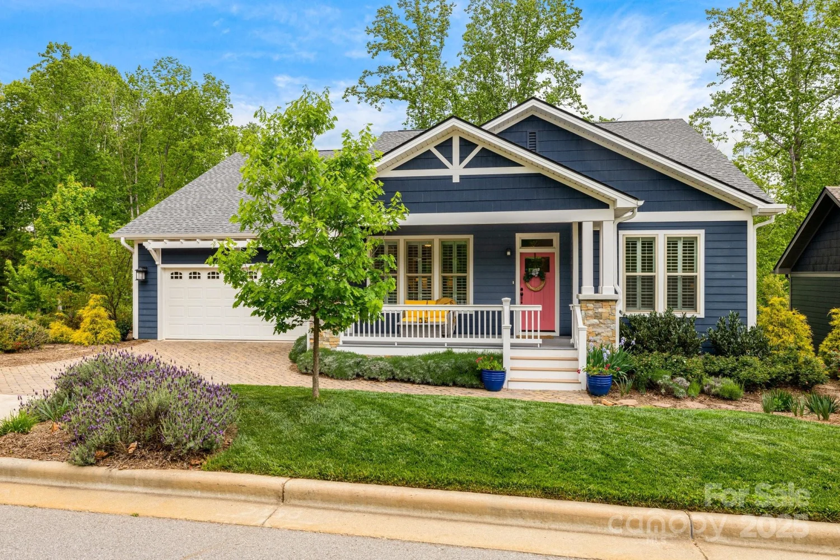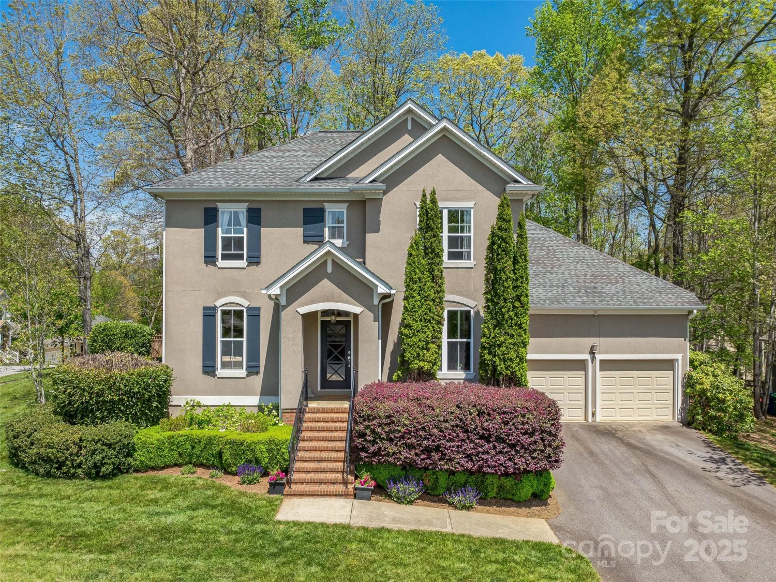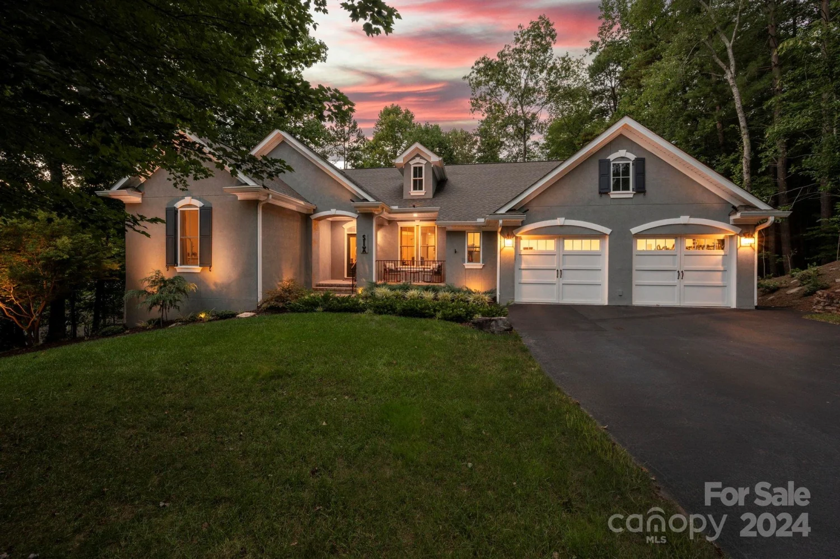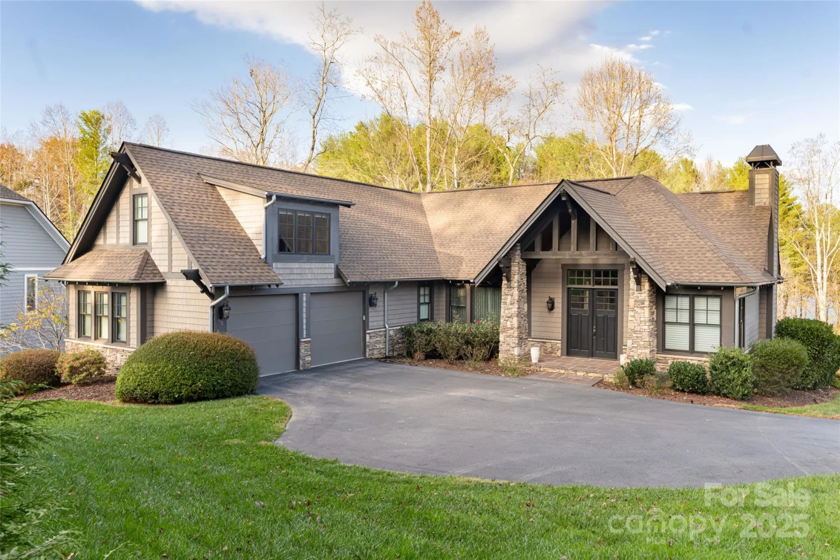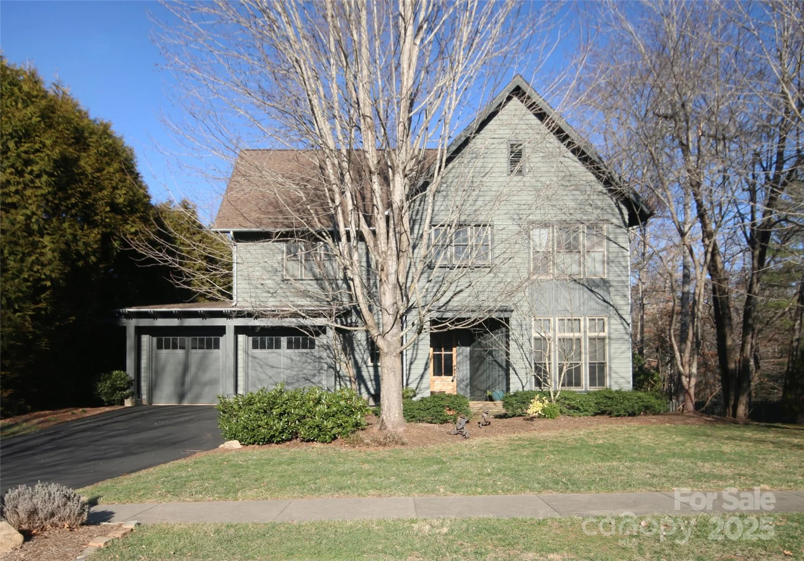224 fennel dun circleBiltmore Lake, NC 28715
224 fennel dun circleBiltmore Lake, NC 28715
Description
Classic Beauty in the Heart of Biltmore Lake! This well-maintained home offers everything you have been waiting for w/ a generous layout that works for everyone! The bright & open main level welcomes you w/ 9 ' ceilings and formal living & dining rooms while gracefully flowing to the spacious open-concept kitchen & great room. This cozy, light-filled space leads to the large private deck & overlooks a level yard w/ mature landscaping that adjoins the trail for a peaceful walk to the lake. The large den offers flex space or future primary suite on the main level if ever desired (plans available). Upstairs features 4 bedrooms/3 baths plus a bonus room. The dreamy primary suite has custom walk-in closets, ensuite w/ soaking tub, dbl vanities & walk-in shower. The home has great flow for your best daily living & entertaining! Located on the Biltmore Lake trail system just a short walk to the lake, clubhouse, boating, tennis/pickle ball, events, & everything else Biltmore Lake has to offer.
Property Details for 224 Fennel Dun Circle
- Subdivision ComplexBiltmore Lake
- Architectural StyleTraditional
- ExteriorIn-Ground Irrigation
- Num Of Garage Spaces2
- Parking FeaturesDriveway, Attached Garage, Parking Space(s)
- Property AttachedNo
- Waterfront FeaturesBeach - Public, Boat House, Boat Slip – Community, Paddlesport Launch Site - Community, Pier - Community
LISTING UPDATED:
- StatusActive
- MLS #CAR4222768
- Days on Site2
- HOA Fees$600 / month
- MLS TypeResidential
- Year Built2004
- CountryBuncombe
Location
Listing Courtesy of Town and Mountain Realty - Eva Hartman
LISTING UPDATED:
- StatusActive
- MLS #CAR4222768
- Days on Site2
- HOA Fees$600 / month
- MLS TypeResidential
- Year Built2004
- CountryBuncombe
Building Information for 224 Fennel Dun Circle
- StoriesTwo
- Year Built2004
- Lot Size0.0000 Acres
Payment Calculator
Term
Interest
Home Price
Down Payment
The Payment Calculator is for illustrative purposes only. Read More
Property Information for 224 Fennel Dun Circle
Summary
Location and General Information
- Community Features: Clubhouse, Lake Access, Picnic Area, Playground, Recreation Area, Sidewalks, Sport Court, Street Lights, Tennis Court(s), Walking Trails
- Directions: I-40 W to Exit 44. Right on 19/23 (Smokey Park Hwy). Go approx. 1.6 miles and take a left at light at Sand Hill Rd. Turn right at 3rd right onto Lake Dr. Continue down Lake Dr. Lake and Clubhouse will be on your RIGHT. 2nd exit from traffic circle onto Mountain Drive, take 3rd right onto Fennel Dun. Home will be on your Right.
- Coordinates: 35.534089,-82.648983
School Information
- Elementary School: Hominy Valley/Enka
- Middle School: Enka
- High School: Enka
Taxes and HOA Information
- Parcel Number: 9616-49-6258-00000
- Tax Legal Description: BILTMORE LAKE A2 35
Virtual Tour
Parking
- Open Parking: Yes
Interior and Exterior Features
Interior Features
- Cooling: Ceiling Fan(s), Central Air, Ductless, Heat Pump
- Heating: Ductless, Forced Air, Heat Pump, Natural Gas
- Appliances: Dishwasher, Disposal, Gas Oven, Gas Range, Gas Water Heater, Microwave, Plumbed For Ice Maker, Refrigerator, Tankless Water Heater
- Fireplace Features: Family Room, Gas, Gas Log, Gas Unvented
- Flooring: Carpet, Tile, Wood
- Interior Features: Attic Stairs Pulldown, Breakfast Bar, Built-in Features, Cable Prewire, Garden Tub, Open Floorplan, Pantry, Walk-In Closet(s)
- Levels/Stories: Two
- Window Features: Insulated Window(s)
- Foundation: Crawl Space
- Bathrooms Total Integer: 4
Exterior Features
- Construction Materials: Brick Partial, Fiber Cement
- Fencing: Back Yard, Fenced, Full
- Patio And Porch Features: Covered, Deck, Front Porch
- Pool Features: None
- Road Surface Type: Brick, Concrete, Paved
- Roof Type: Shingle
- Laundry Features: Laundry Room, Upper Level
- Pool Private: No
Property
Utilities
- Sewer: Public Sewer
- Utilities: Cable Available, Electricity Connected, Fiber Optics, Gas
- Water Source: City
Property and Assessments
- Home Warranty: No
Green Features
Lot Information
- Above Grade Finished Area: 3912
- Lot Features: Green Area, Level, Wooded, Other - See Remarks
- Waterfront Footage: Beach - Public, Boat House, Boat Slip – Community, Paddlesport Launch Site - Community, Pier - Community
Rental
Rent Information
- Land Lease: No
Public Records for 224 Fennel Dun Circle
Home Facts
- Beds5
- Baths4
- Above Grade Finished3,912 SqFt
- StoriesTwo
- Lot Size0.0000 Acres
- StyleSingle Family Residence
- Year Built2004
- APN9616-49-6258-00000
- CountyBuncombe


