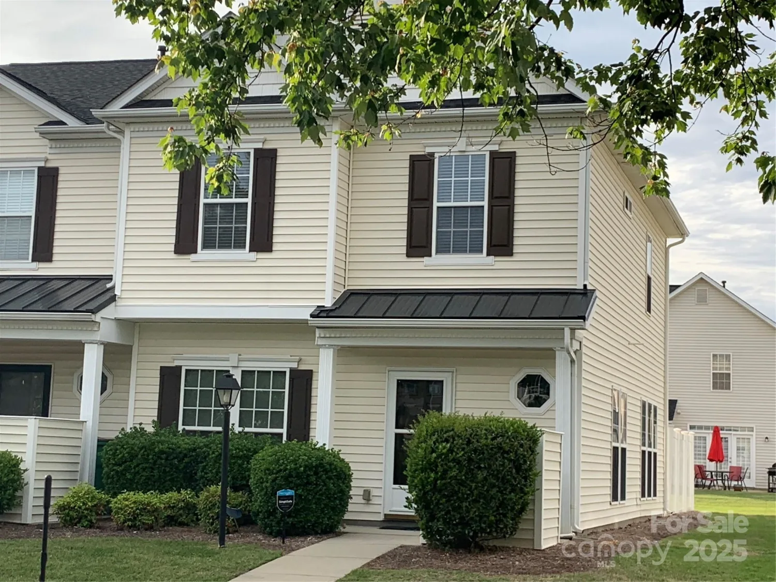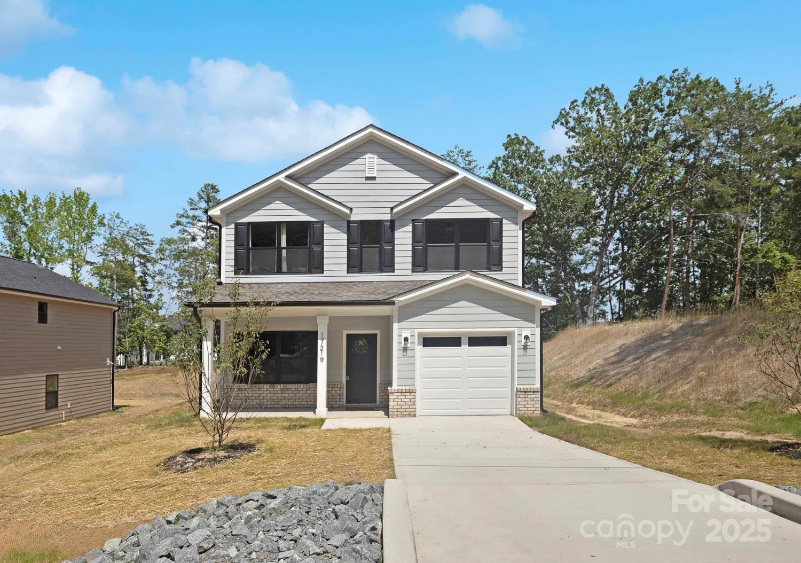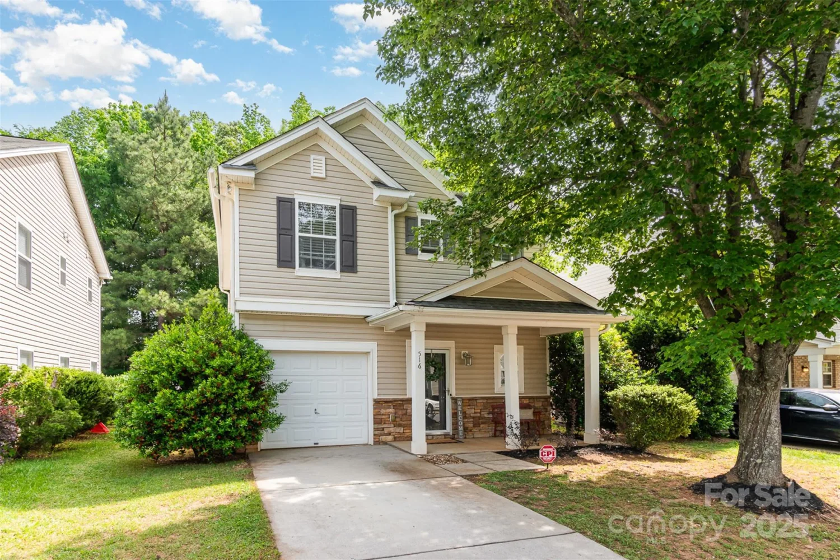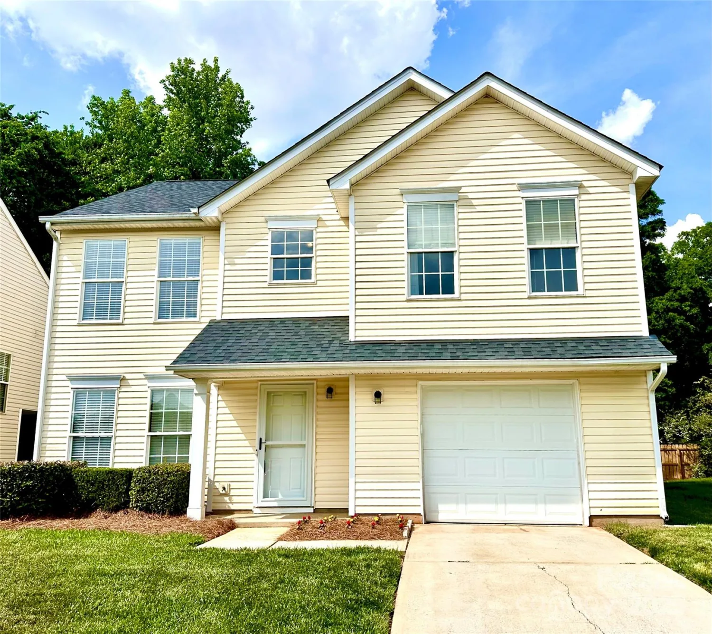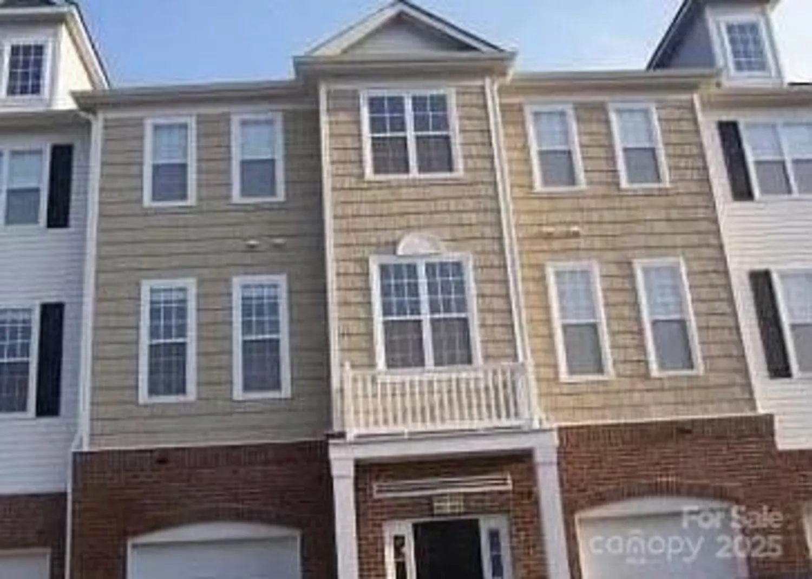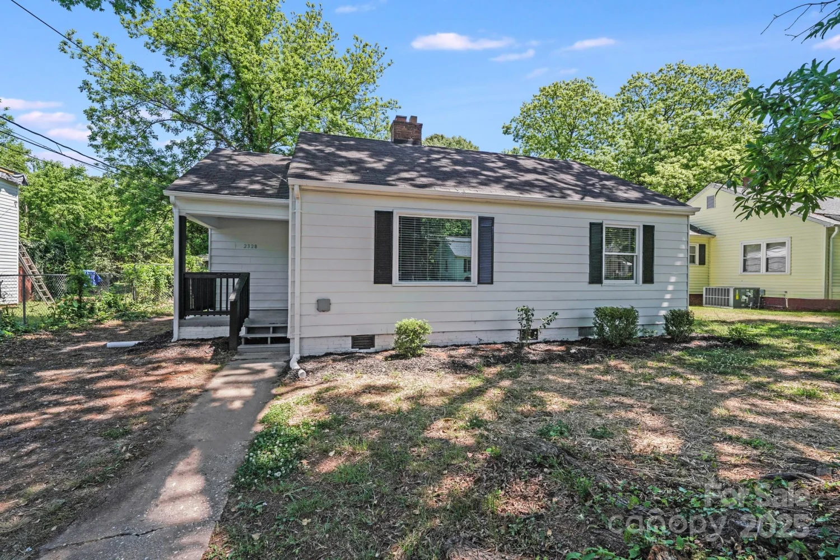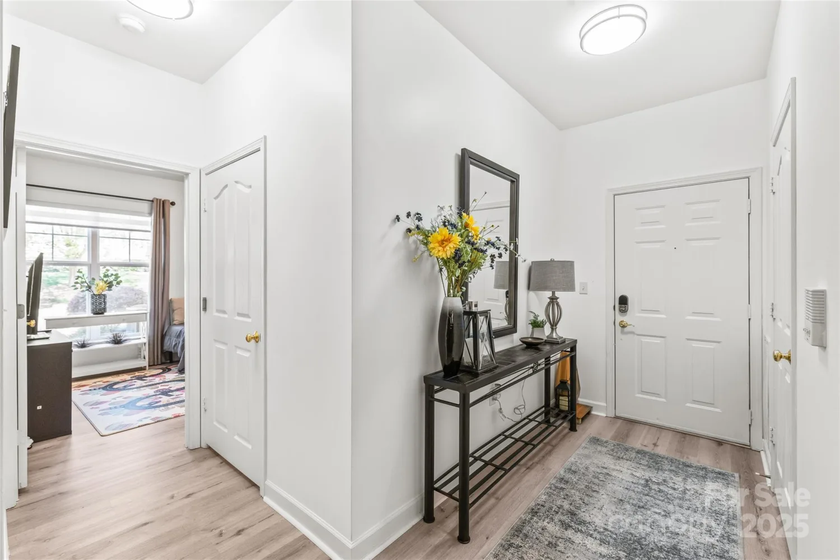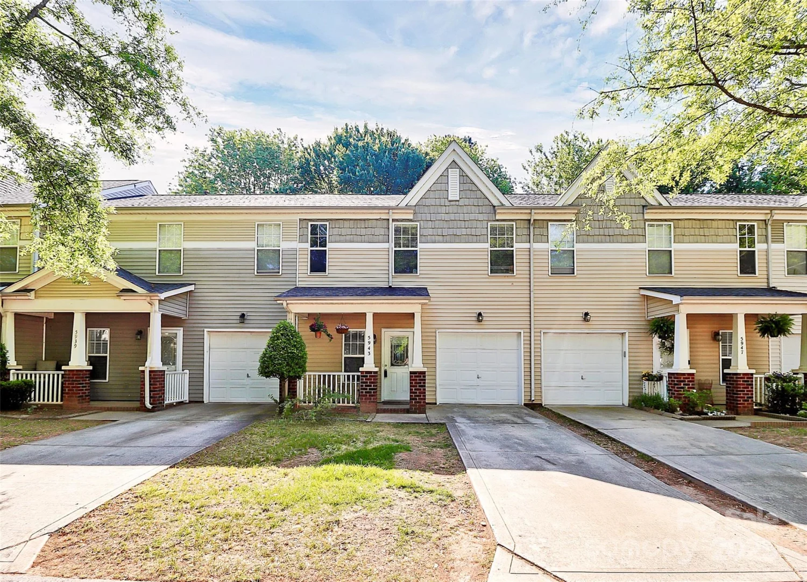13413 glasgow green laneCharlotte, NC 28213
13413 glasgow green laneCharlotte, NC 28213
Description
Seller may consider buyer concessions if made in an offer. Come see this charming home now on the market! Discover a bright interior tied together with a neutral color palette. Step into the kitchen, complete with an eye catching stylish backsplash. The primary bathroom features plenty of under sink storage waiting for your home organization needs. Finally, the fenced backyard, a great space for entertaining and enjoying the outdoors. A must see!
Property Details for 13413 Glasgow Green Lane
- Subdivision ComplexCoventry
- Num Of Garage Spaces1
- Parking FeaturesDriveway, Attached Garage, Parking Space(s)
- Property AttachedNo
LISTING UPDATED:
- StatusActive
- MLS #CAR4222794
- Days on Site78
- HOA Fees$142 / month
- MLS TypeResidential
- Year Built2006
- CountryMecklenburg
LISTING UPDATED:
- StatusActive
- MLS #CAR4222794
- Days on Site78
- HOA Fees$142 / month
- MLS TypeResidential
- Year Built2006
- CountryMecklenburg
Building Information for 13413 Glasgow Green Lane
- StoriesTwo
- Year Built2006
- Lot Size0.0000 Acres
Payment Calculator
Term
Interest
Home Price
Down Payment
The Payment Calculator is for illustrative purposes only. Read More
Property Information for 13413 Glasgow Green Lane
Summary
Location and General Information
- Directions: Head north on Farmington Ridge Pkwy At the roundabout, continue straight to stay on Farmington Ridge Pkwy Turn left onto Staffordshire Ln Turn right onto Glenluce Ave Turn left onto Riding Hill Ave Turn left onto Abercromby St Turn left onto Carstairs St Turn right onto Glasgow Green Ln
- Coordinates: 35.30695,-80.691855
School Information
- Elementary School: Stoney Creek
- Middle School: James Martin
- High School: Julius L. Chambers
Taxes and HOA Information
- Parcel Number: 051-424-03
- Tax Legal Description: L222 M41-67
Virtual Tour
Parking
- Open Parking: Yes
Interior and Exterior Features
Interior Features
- Cooling: Central Air
- Heating: Central, Natural Gas
- Appliances: Dishwasher, Electric Range, Microwave
- Flooring: Carpet, Tile, Vinyl
- Levels/Stories: Two
- Foundation: Slab
- Total Half Baths: 1
- Bathrooms Total Integer: 3
Exterior Features
- Construction Materials: Vinyl
- Pool Features: None
- Road Surface Type: Concrete, Other
- Roof Type: Composition
- Laundry Features: Laundry Closet, Upper Level
- Pool Private: No
Property
Utilities
- Sewer: Septic Installed
- Water Source: Public
Property and Assessments
- Home Warranty: No
Green Features
Lot Information
- Above Grade Finished Area: 1327
- Lot Features: Cul-De-Sac
Rental
Rent Information
- Land Lease: No
Public Records for 13413 Glasgow Green Lane
Home Facts
- Beds3
- Baths2
- Above Grade Finished1,327 SqFt
- StoriesTwo
- Lot Size0.0000 Acres
- StyleSingle Family Residence
- Year Built2006
- APN051-424-03
- CountyMecklenburg


