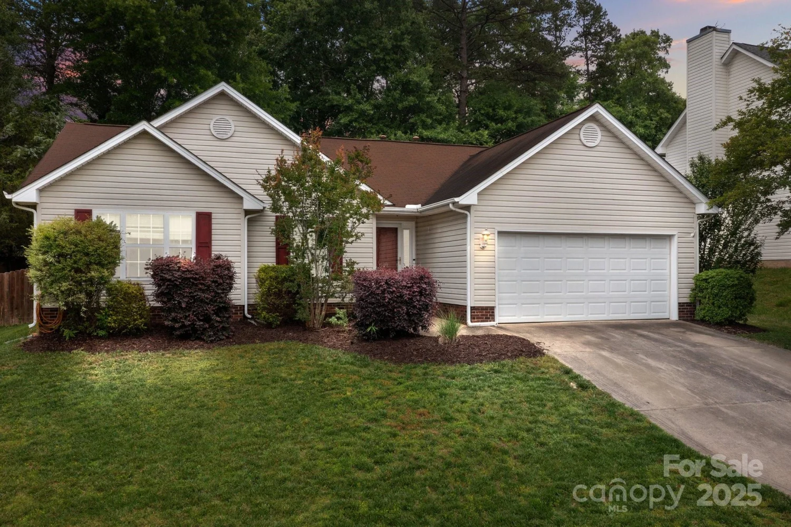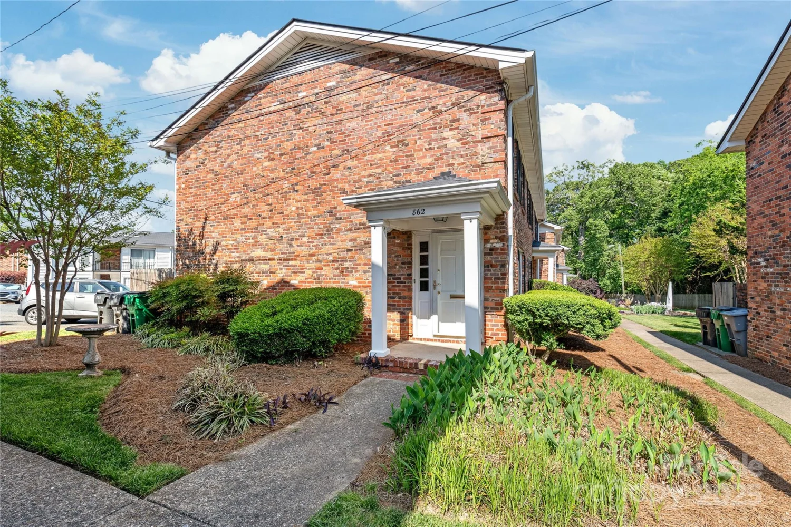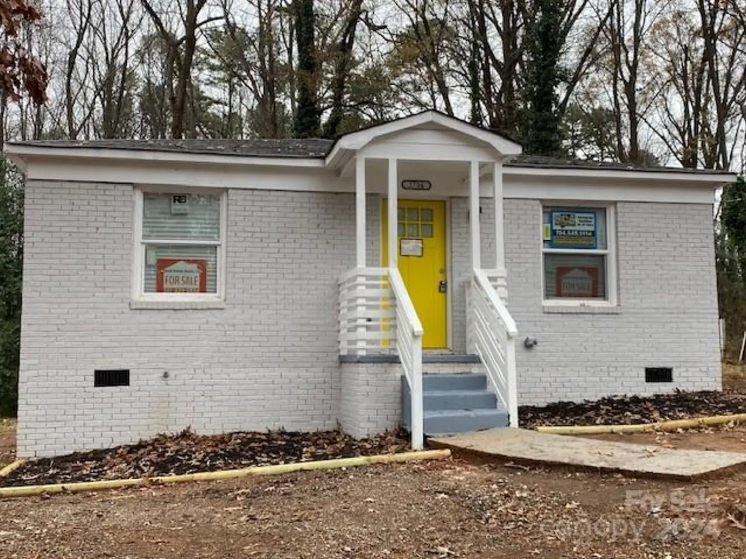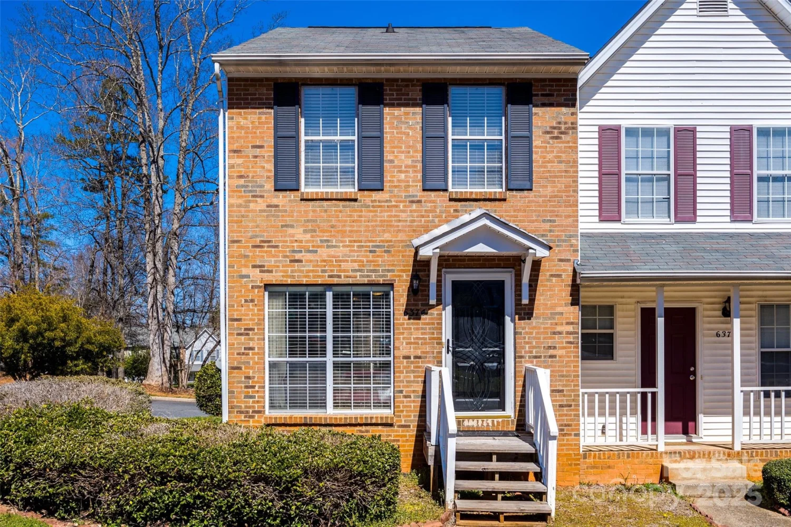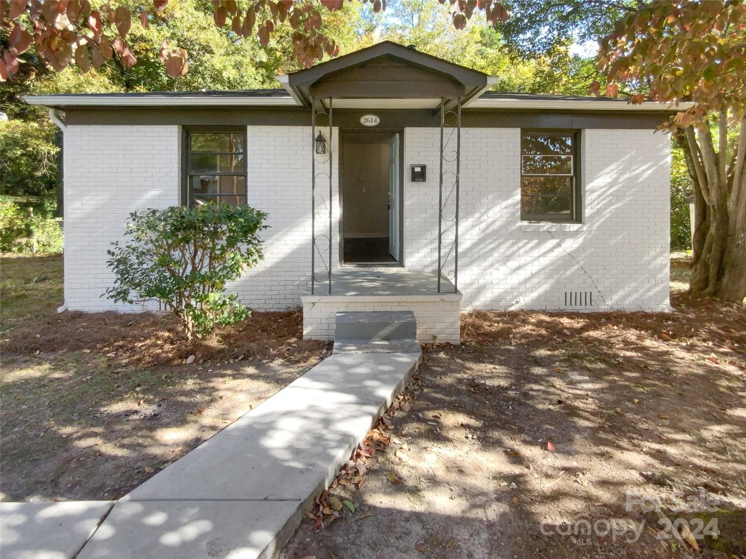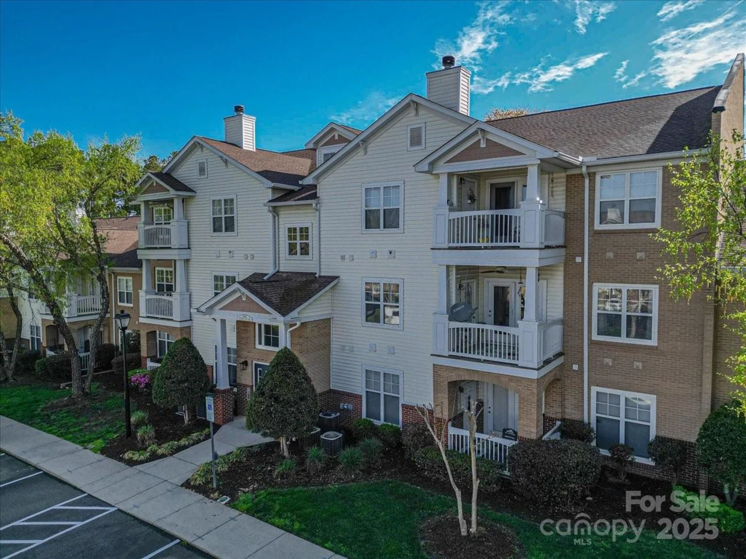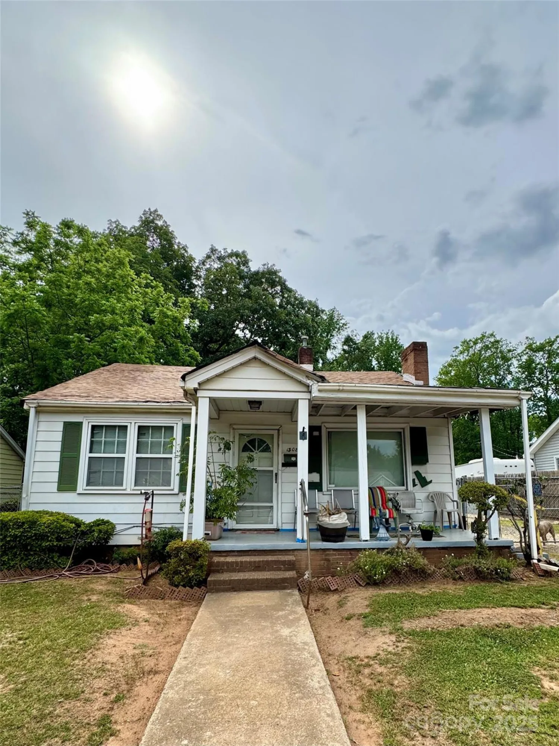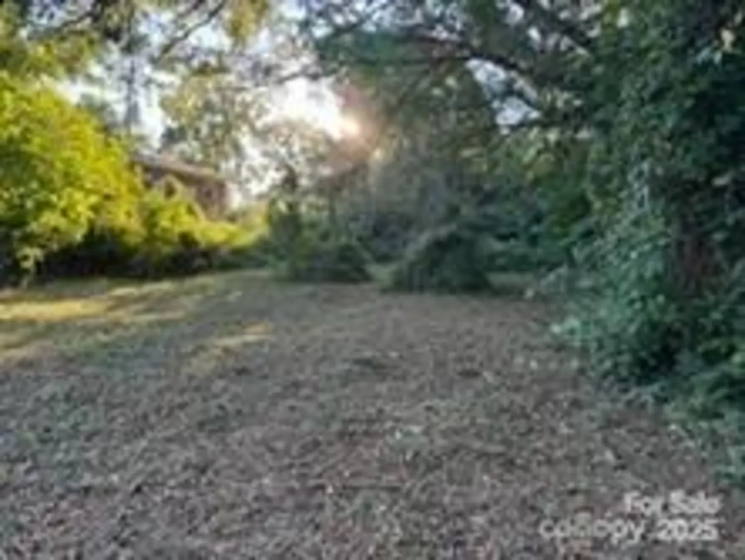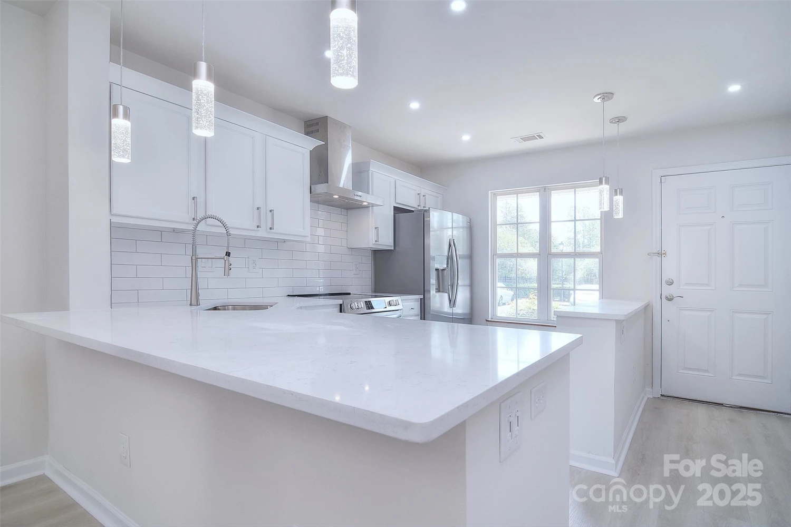8460 summerglen circleCharlotte, NC 28227
8460 summerglen circleCharlotte, NC 28227
Description
Income producing investment property located in Mint Hill area. Lease in effect through August 31, 2025. Townhome includes 3 bedrooms, 2.5 bathrooms, open floor plan with breakfast bar, master and laundry on upper, great room with electric fireplace, dining room and breakfast area. Convenient to downtown Matthews and Mint Hill.
Property Details for 8460 Summerglen Circle
- Subdivision ComplexBent Creek
- Parking FeaturesParking Space(s)
- Property AttachedNo
LISTING UPDATED:
- StatusClosed
- MLS #CAR4223080
- Days on Site60
- HOA Fees$210 / month
- MLS TypeResidential
- Year Built2006
- CountryMecklenburg
LISTING UPDATED:
- StatusClosed
- MLS #CAR4223080
- Days on Site60
- HOA Fees$210 / month
- MLS TypeResidential
- Year Built2006
- CountryMecklenburg
Building Information for 8460 Summerglen Circle
- StoriesTwo
- Year Built2006
- Lot Size0.0000 Acres
Payment Calculator
Term
Interest
Home Price
Down Payment
The Payment Calculator is for illustrative purposes only. Read More
Property Information for 8460 Summerglen Circle
Summary
Location and General Information
- Coordinates: 35.19230235,-80.7010801
School Information
- Elementary School: Lebanon
- Middle School: Northeast
- High School: Independence
Taxes and HOA Information
- Parcel Number: 109-284-76
- Tax Legal Description: L14 M46-849
Virtual Tour
Parking
- Open Parking: No
Interior and Exterior Features
Interior Features
- Cooling: Ceiling Fan(s), Central Air
- Heating: Forced Air, Natural Gas
- Appliances: Dishwasher, Electric Oven, Electric Range, Electric Water Heater, Microwave
- Fireplace Features: Great Room
- Flooring: Carpet, Vinyl
- Levels/Stories: Two
- Foundation: Slab
- Total Half Baths: 1
- Bathrooms Total Integer: 3
Exterior Features
- Construction Materials: Brick Partial, Vinyl
- Pool Features: None
- Road Surface Type: Concrete, Paved
- Laundry Features: Upper Level
- Pool Private: No
Property
Utilities
- Sewer: Public Sewer
- Water Source: City
Property and Assessments
- Home Warranty: No
Green Features
Lot Information
- Above Grade Finished Area: 1384
Rental
Rent Information
- Land Lease: No
Public Records for 8460 Summerglen Circle
Home Facts
- Beds3
- Baths2
- Above Grade Finished1,384 SqFt
- StoriesTwo
- Lot Size0.0000 Acres
- StyleTownhouse
- Year Built2006
- APN109-284-76
- CountyMecklenburg


