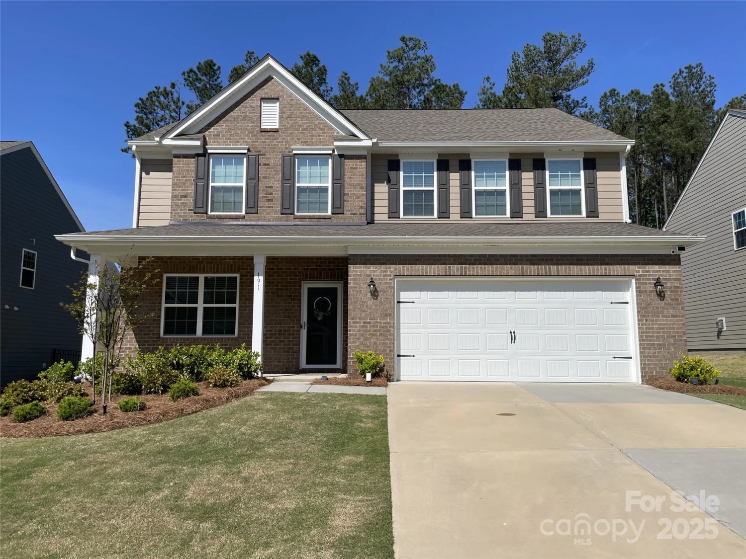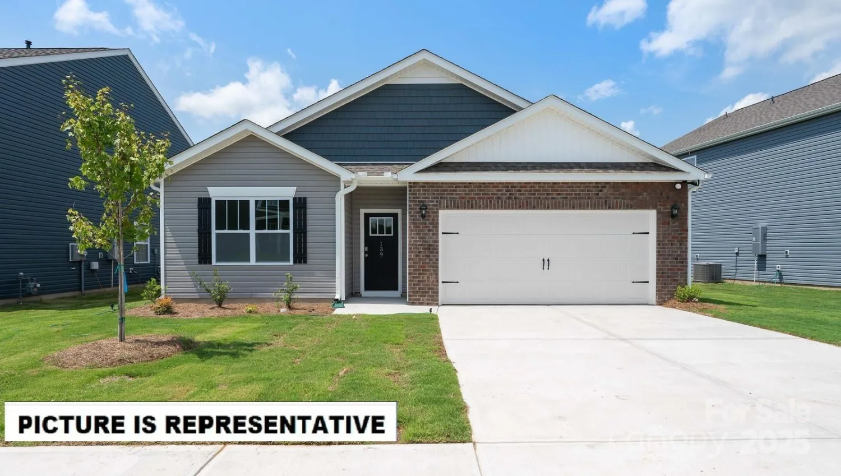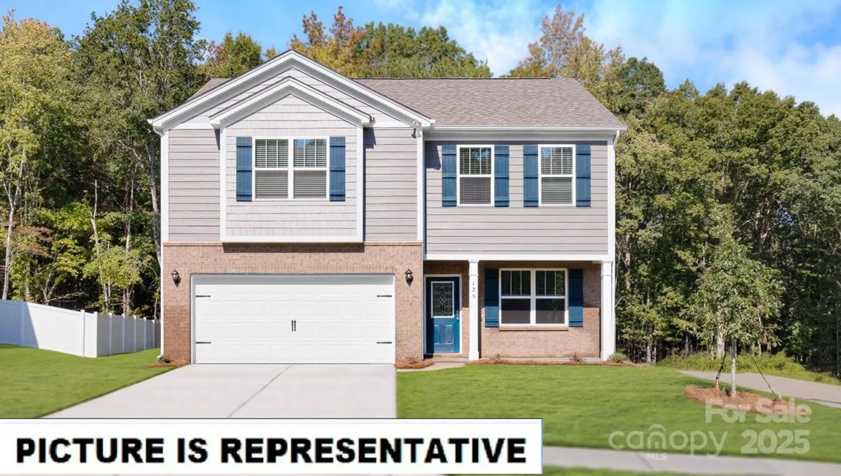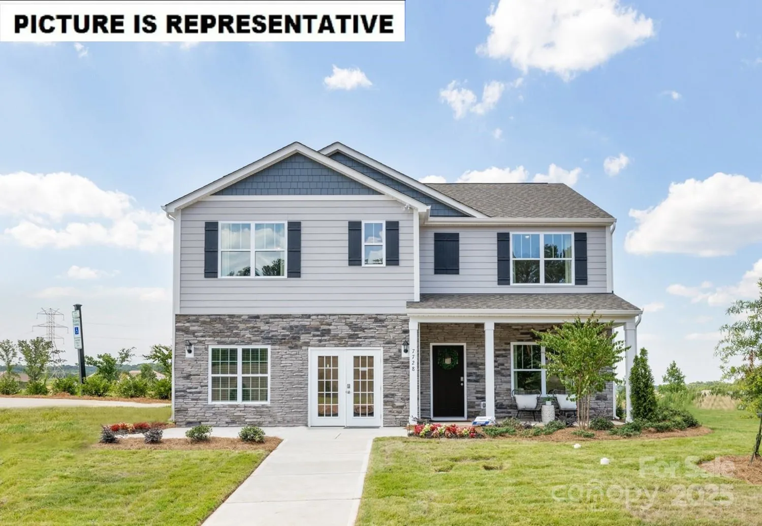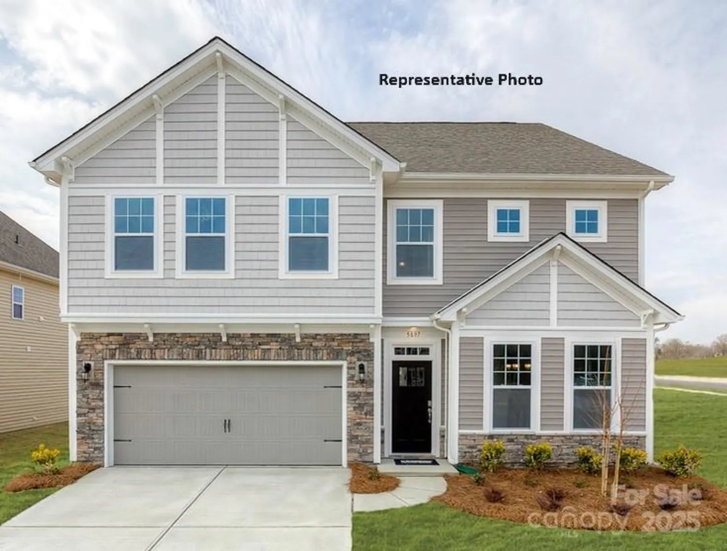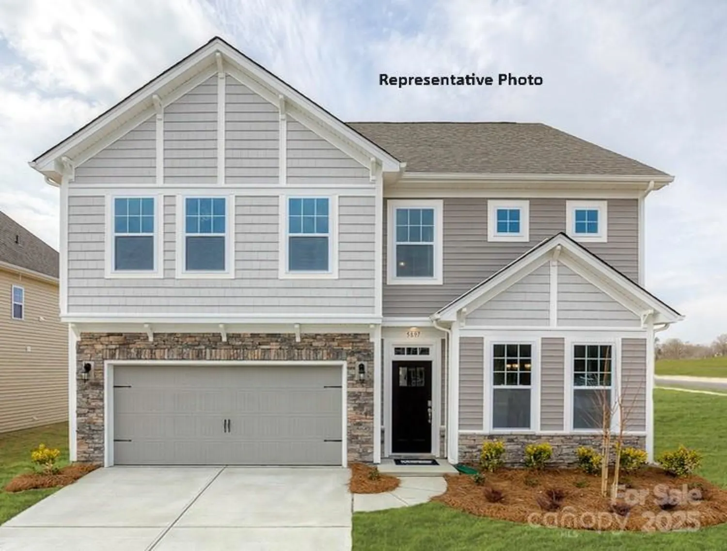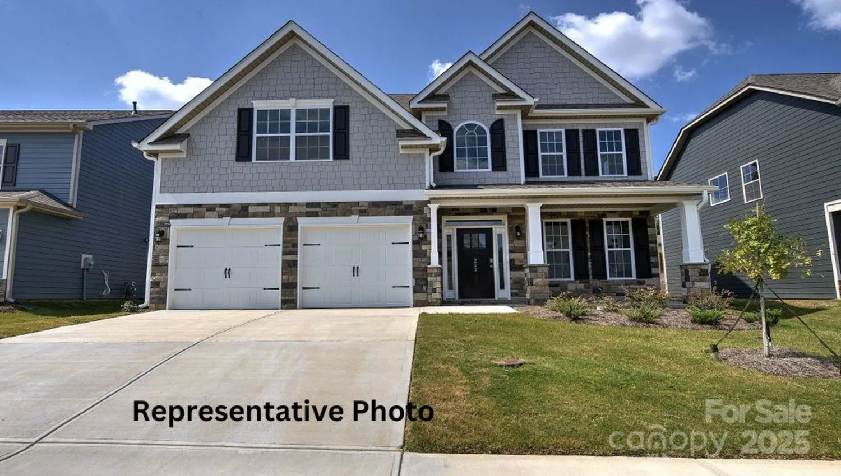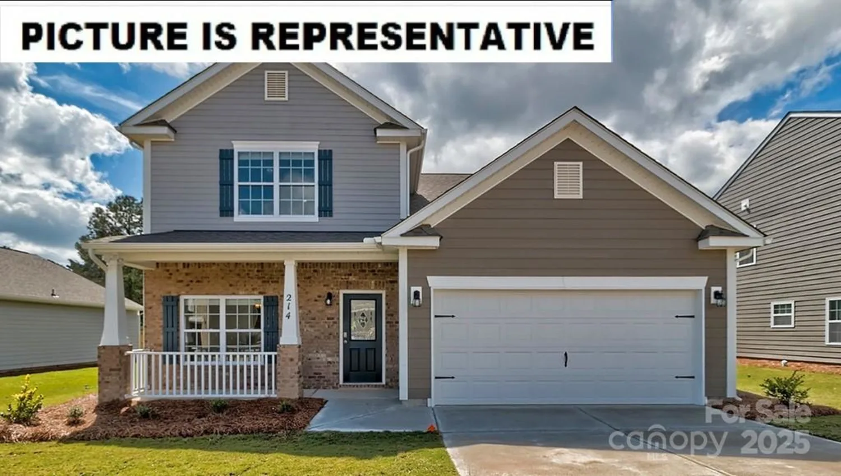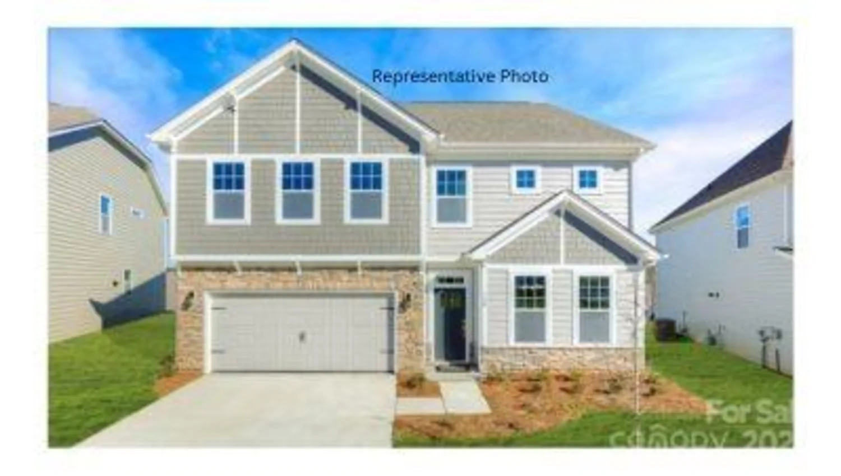153 saidin laneTroutman, NC 28166
153 saidin laneTroutman, NC 28166
Description
Hampshire plan offers formal dining room with a coffered ceiling open to the butler's pantry and large walk-in pantry closet. The kitchen has an island that has pendant lights with Quartz countertop with subway backsplash. Chef's Kitchen includes gas whirlpool appliance package Stainless includes gas cook top, built in dishwasher, microwave and double wall ovens electric.Living room has a gas fireplace. Main flooring areas has extended Revwood flooring in main areas. First floor ceiling height 9ft with decorative molding two piece crown throughout first floor living area. Breakfast area looks out to the patio through the glass sliding doors. This home has a bedroom on the main level off the living room and steps away from the full bath down from the entry to the garage. The stairs are off the kitchen with open rails . Upstairs offers an open loft area off the primary suite with tray ceiling and sitting room with a spacious walk in closet.
Property Details for 153 Saidin Lane
- Subdivision ComplexFalls Cove at Lake Norman
- Num Of Garage Spaces2
- Parking FeaturesDriveway, Attached Garage
- Property AttachedNo
LISTING UPDATED:
- StatusActive Under Contract
- MLS #CAR4223307
- Days on Site27
- HOA Fees$316 / month
- MLS TypeResidential
- Year Built2025
- CountryIredell
LISTING UPDATED:
- StatusActive Under Contract
- MLS #CAR4223307
- Days on Site27
- HOA Fees$316 / month
- MLS TypeResidential
- Year Built2025
- CountryIredell
Building Information for 153 Saidin Lane
- StoriesTwo
- Year Built2025
- Lot Size0.0000 Acres
Payment Calculator
Term
Interest
Home Price
Down Payment
The Payment Calculator is for illustrative purposes only. Read More
Property Information for 153 Saidin Lane
Summary
Location and General Information
- Community Features: Playground, Sidewalks, Walking Trails
- Directions: I-77 N. take exit 36 turn left onto HWY 150, turn right on Perth Road, turn right onto Autumn Leaf Road, Turn right onto Autumnwood Road model/office on the right. From Charlotte: Merge onto I-77 N. Take exit 42 for US-21/NC-115 toward Troutman. Turn left onto NC-115 N/US-21 N. Turn left onto Autumn Leaf Rd.
- Coordinates: 35.673962,-80.879661
School Information
- Elementary School: Troutman
- Middle School: Troutman
- High School: South Iredell
Taxes and HOA Information
- Parcel Number: 4740157580.000
- Tax Legal Description: Fall Cove SR1318
Virtual Tour
Parking
- Open Parking: No
Interior and Exterior Features
Interior Features
- Cooling: Central Air, Heat Pump
- Heating: Electric, Forced Air, Heat Pump
- Appliances: Dishwasher, Disposal, Double Oven, Exhaust Fan, Gas Cooktop, Gas Water Heater, Plumbed For Ice Maker
- Fireplace Features: Family Room
- Flooring: Carpet, Tile, Vinyl
- Interior Features: Kitchen Island, Pantry
- Levels/Stories: Two
- Foundation: Slab
- Bathrooms Total Integer: 3
Exterior Features
- Construction Materials: Hardboard Siding, Shingle/Shake, Stone Veneer
- Patio And Porch Features: Front Porch, Patio
- Pool Features: None
- Road Surface Type: Concrete, Paved
- Roof Type: Shingle
- Laundry Features: Laundry Room, Upper Level
- Pool Private: No
Property
Utilities
- Sewer: Public Sewer
- Water Source: City
Property and Assessments
- Home Warranty: No
Green Features
Lot Information
- Above Grade Finished Area: 3113
- Lot Features: Cleared
Rental
Rent Information
- Land Lease: No
Public Records for 153 Saidin Lane
Home Facts
- Beds4
- Baths3
- Above Grade Finished3,113 SqFt
- StoriesTwo
- Lot Size0.0000 Acres
- StyleSingle Family Residence
- Year Built2025
- APN4740157580.000
- CountyIredell


