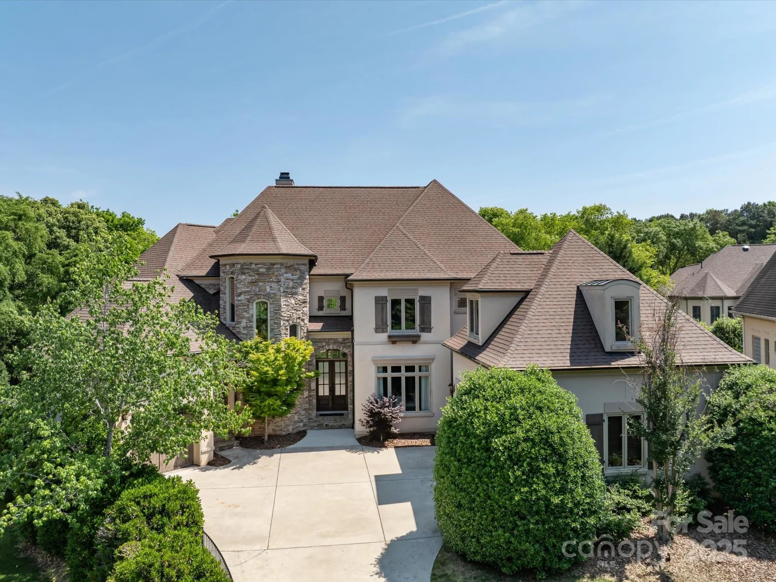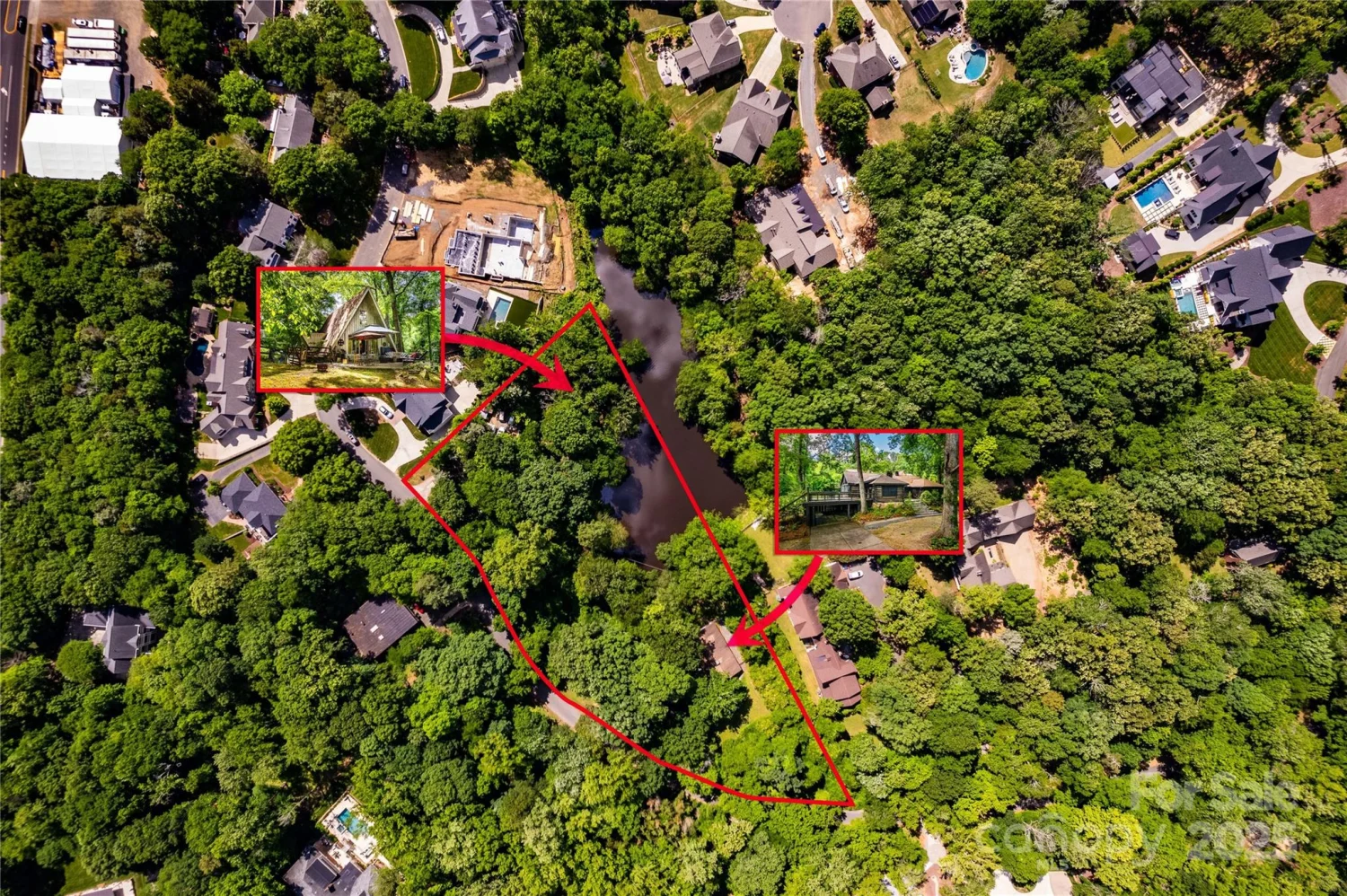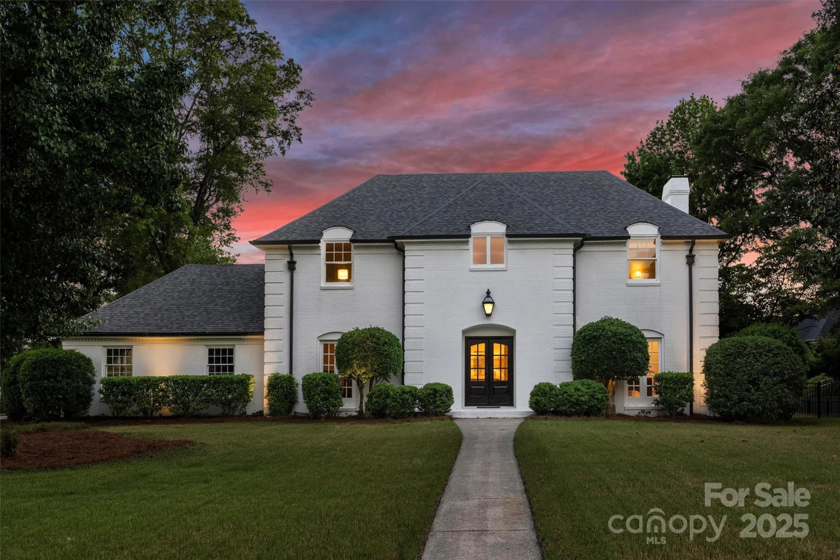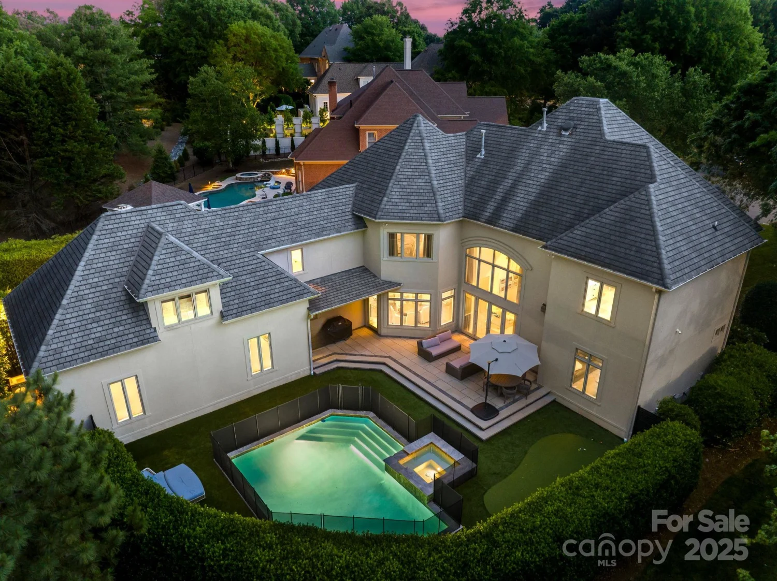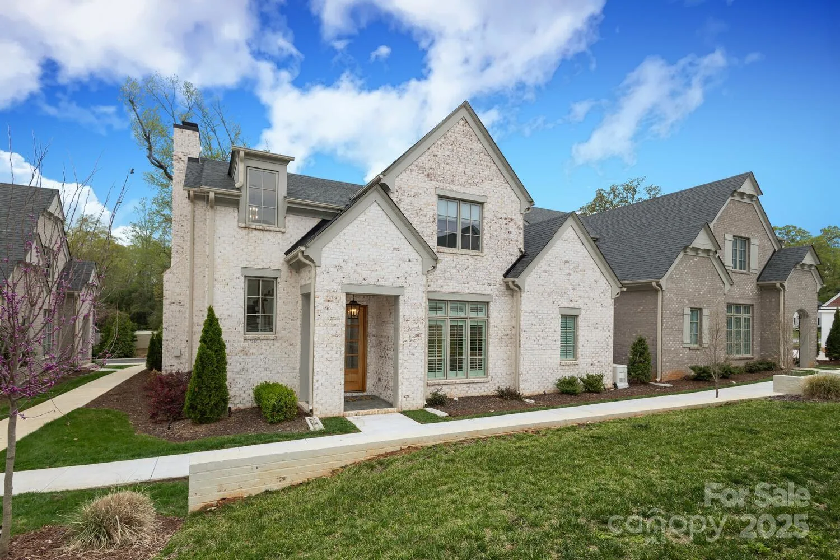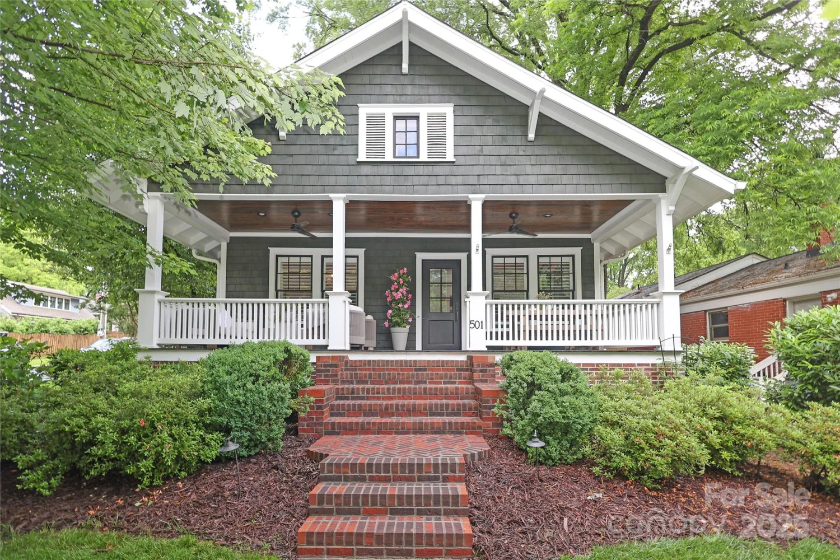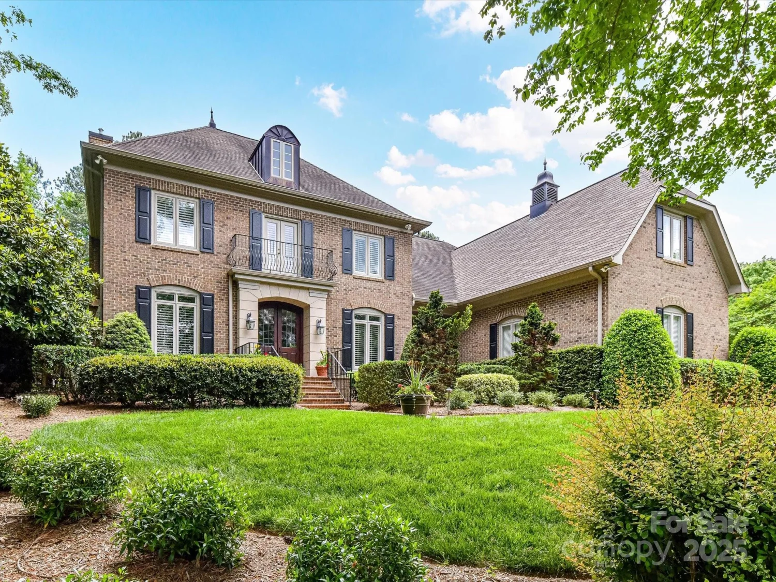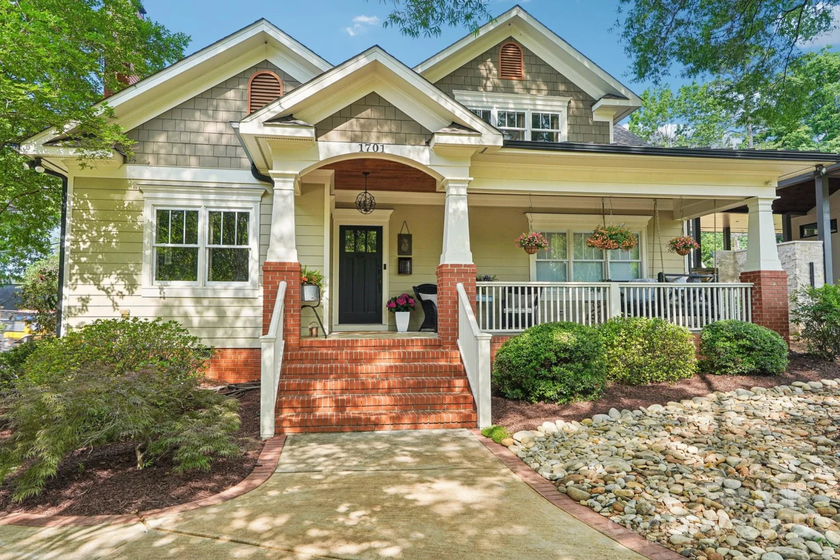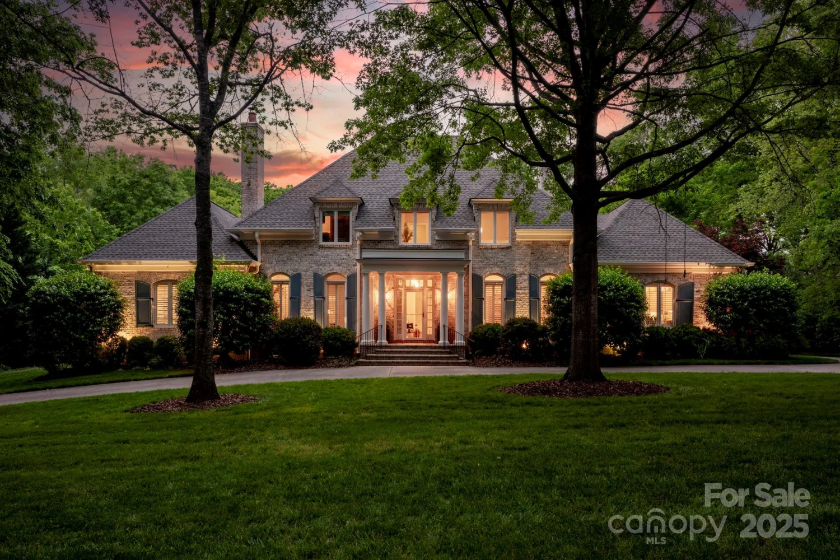4004 nettie court 1Charlotte, NC 28211
4004 nettie court 1Charlotte, NC 28211
Description
Foxcroft Place welcomes you to a timeless fusion of elegance and modern comfort. Envisioned as a boutique community of eight stately, primary-on-main, semi-custom new construction homes. Situated on historic former McNinch Estate, each landscaped home is meticulously crafted to reflect the convenience of lock-and-leave living in the heart of upscale SouthPark. Designer kitchens featuring high-end appliances with open floor plans and large custom island. A private outdoor covered terrace is located just off the Dining Room, surrounded by lush landscaping, perfect for morning coffee and entertaining. The backyard features a fireplace within the gated courtyard, beyond the covered terrace. Ability to curate your Kitchen and Primary Bath selections. Come build your exquisite Foxcroft residence with our team.
Property Details for 4004 Nettie Court 1
- Subdivision ComplexFoxcroft
- ExteriorIn-Ground Irrigation, Lawn Maintenance
- Num Of Garage Spaces2
- Parking FeaturesAttached Carport, Garage Faces Rear
- Property AttachedNo
- Waterfront FeaturesNone
LISTING UPDATED:
- StatusActive
- MLS #CAR4224277
- Days on Site33
- HOA Fees$500 / month
- MLS TypeResidential
- Year Built2025
- CountryMecklenburg
LISTING UPDATED:
- StatusActive
- MLS #CAR4224277
- Days on Site33
- HOA Fees$500 / month
- MLS TypeResidential
- Year Built2025
- CountryMecklenburg
Building Information for 4004 Nettie Court 1
- StoriesTwo
- Year Built2025
- Lot Size0.0000 Acres
Payment Calculator
Term
Interest
Home Price
Down Payment
The Payment Calculator is for illustrative purposes only. Read More
Property Information for 4004 Nettie Court 1
Summary
Location and General Information
- Community Features: Sidewalks
- Coordinates: 35.161229,-80.819325
School Information
- Elementary School: Sharon
- Middle School: Alexander Graham
- High School: Myers Park
Taxes and HOA Information
- Parcel Number: 183-012-24
- Tax Legal Description: L1 M70-87
Virtual Tour
Parking
- Open Parking: No
Interior and Exterior Features
Interior Features
- Cooling: Central Air
- Heating: Forced Air, Natural Gas
- Appliances: Bar Fridge, Dishwasher, Disposal, Exhaust Hood, Gas Range, Microwave, Refrigerator
- Fireplace Features: Great Room, Outside
- Flooring: Tile, Wood
- Interior Features: Cable Prewire, Drop Zone, Entrance Foyer, Garden Tub, Kitchen Island, Pantry, Storage, Walk-In Closet(s)
- Levels/Stories: Two
- Foundation: Crawl Space
- Total Half Baths: 2
- Bathrooms Total Integer: 6
Exterior Features
- Construction Materials: Brick Full
- Horse Amenities: None
- Patio And Porch Features: Terrace
- Pool Features: None
- Road Surface Type: Concrete, Paved
- Roof Type: Shingle
- Security Features: Carbon Monoxide Detector(s), Smoke Detector(s)
- Laundry Features: Laundry Room, Upper Level, Washer Hookup
- Pool Private: No
- Other Structures: None
Property
Utilities
- Sewer: Public Sewer
- Water Source: City
Property and Assessments
- Home Warranty: No
Green Features
Lot Information
- Above Grade Finished Area: 3986
- Lot Features: Cul-De-Sac, Wooded
- Waterfront Footage: None
Multi Family
- # Of Units In Community: 1
Rental
Rent Information
- Land Lease: No
Public Records for 4004 Nettie Court 1
Home Facts
- Beds4
- Baths4
- Above Grade Finished3,986 SqFt
- StoriesTwo
- Lot Size0.0000 Acres
- StyleSingle Family Residence
- Year Built2025
- APN183-012-24
- CountyMecklenburg


