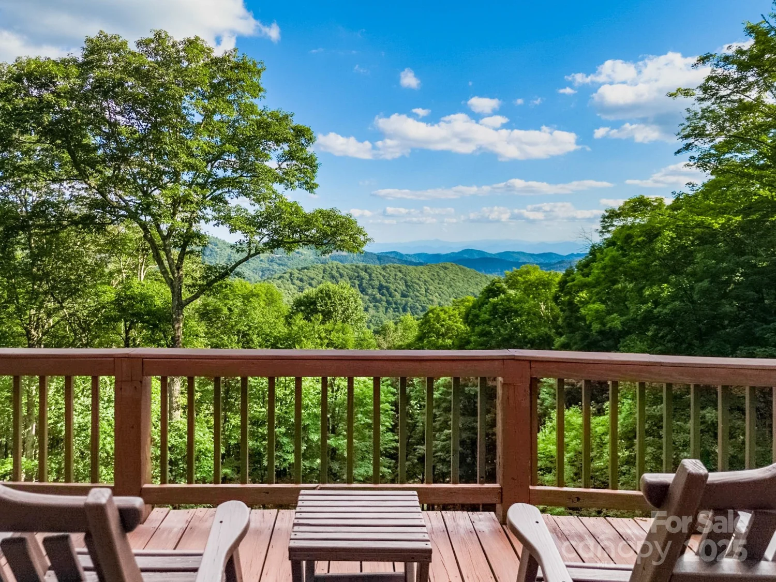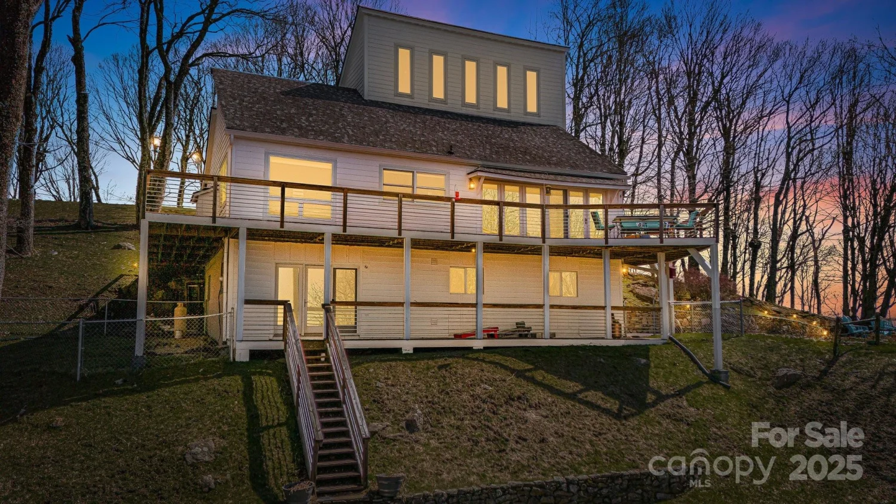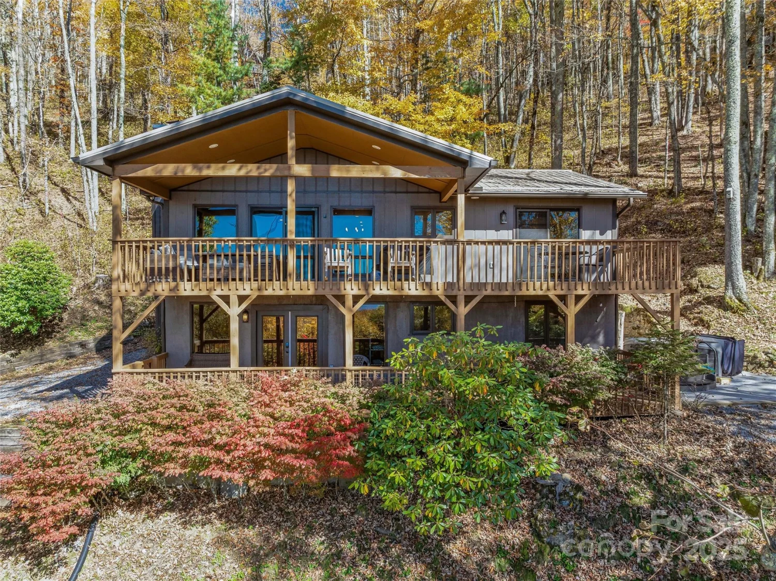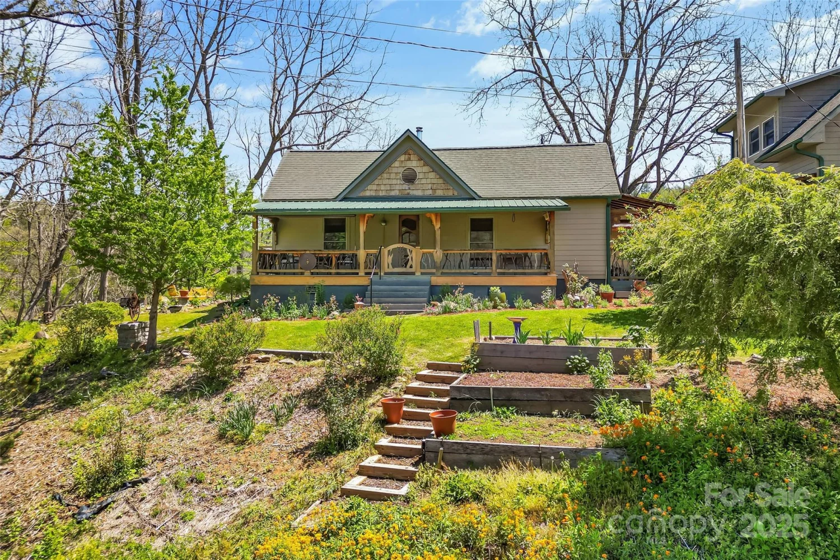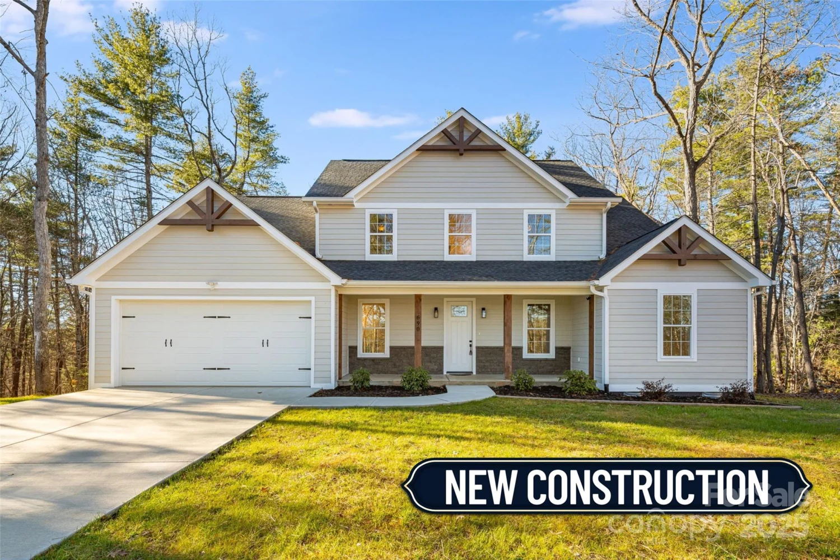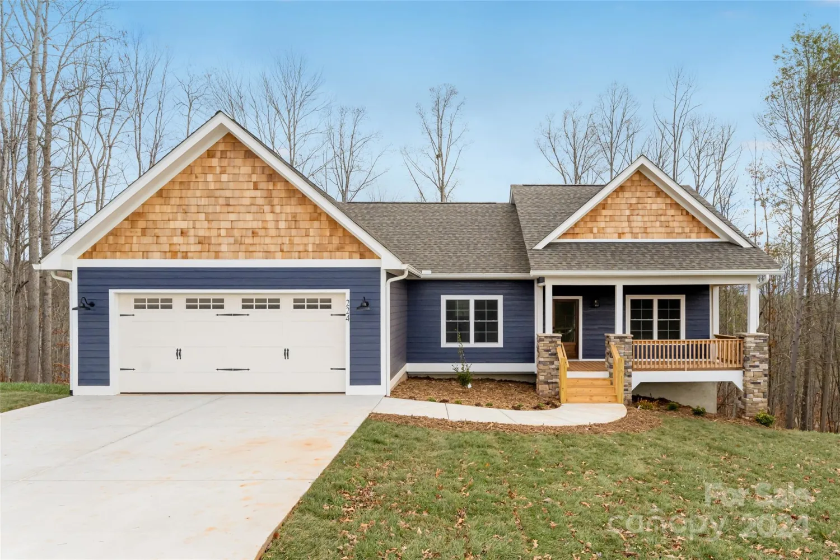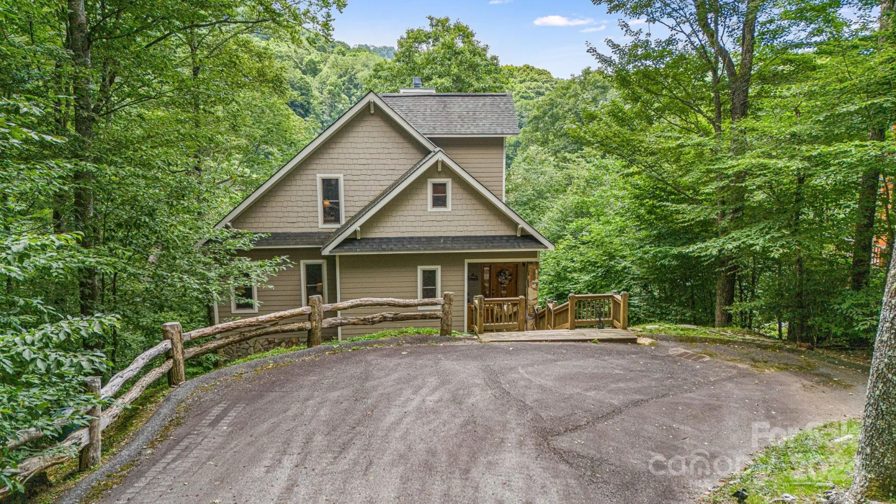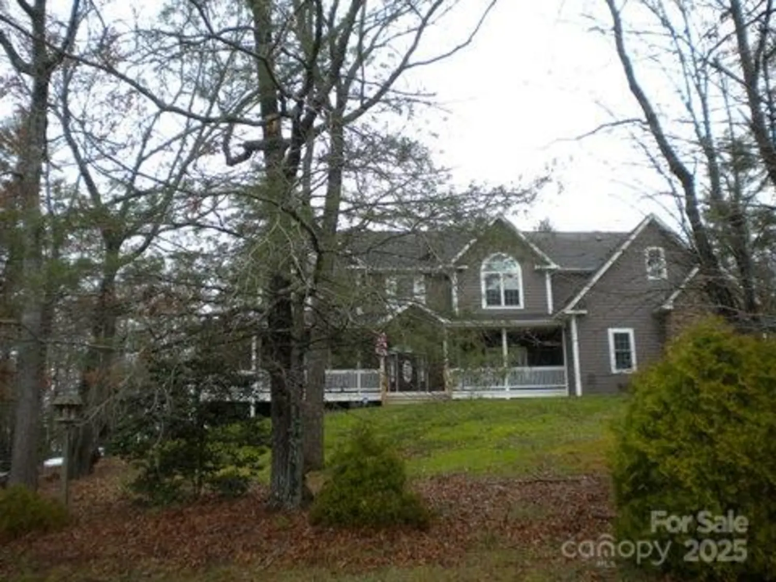646 overlook driveMars Hill, NC 28754
646 overlook driveMars Hill, NC 28754
Description
Features endless and amazing views to match its character. Great room with cathedral, wood ceilings, walls & flooring, gorgeous stone fireplace, with a wood burning insert, dining area, numerous windows, skylights, and a bay window all bringing brightness inside. There is access to an open and screened deck with another wood burning FPlace. Kitchen has a tile floor with wooden ceilings, eat in bar, all appliances, tile counter tops, built in book case. There is a tile foyer, laundry room with cabinets and sink. Primary bedroom has long views, open beam ceiling and fan, tile bath with shower/tub, walk in closet and access to covered, screened deck. Upper has loft area and 2nd primary bedroom with views, private, screened deck, cath ceiling, fan, open beams & track lighting, tile bath with shower, garden tub, 2 walk in closets, DBL sinks, & toilet/bidet. Basement has tile floors, stone FPlace with wood burning insert, bonus room, half bath. There is much rock work & landscaping.
Property Details for 646 Overlook Drive
- Subdivision ComplexWolf Laurel
- Architectural StyleCabin
- ExteriorOther - See Remarks
- Num Of Garage Spaces2
- Parking FeaturesDriveway, Attached Garage
- Property AttachedNo
LISTING UPDATED:
- StatusActive
- MLS #CAR4224673
- Days on Site44
- HOA Fees$155 / month
- MLS TypeResidential
- Year Built2002
- CountryYancey
LISTING UPDATED:
- StatusActive
- MLS #CAR4224673
- Days on Site44
- HOA Fees$155 / month
- MLS TypeResidential
- Year Built2002
- CountryYancey
Building Information for 646 Overlook Drive
- StoriesOne and One Half
- Year Built2002
- Lot Size0.0000 Acres
Payment Calculator
Term
Interest
Home Price
Down Payment
The Payment Calculator is for illustrative purposes only. Read More
Property Information for 646 Overlook Drive
Summary
Location and General Information
- Community Features: Clubhouse, Fitness Center, Game Court, Gated, Golf, Outdoor Pool, Picnic Area, Playground, Pond, Putting Green, Recreation Area, Ski Slopes, Sport Court, Street Lights, Tennis Court(s), Walking Trails
- Directions: Int 26 to Wolf Laurel Exit. Exit 3, follow signs to Wolf Laurel Resort gate entrance. From gate take main paved road approx. 2 miles, bear RT at The Lodge, past country club and turn left on Ridgeway Drive. Right into Overlook Village, 1st road on right, Overlook Drive. See #646 above road. Non brokers must be accompanied for security gate entrance.
- View: Long Range, Mountain(s), Year Round
- Coordinates: 35.95717897,-82.49277425
School Information
- Elementary School: Burnsville
- Middle School: Cane River
- High School: Mountain Heritage
Taxes and HOA Information
- Parcel Number: 982604614389 + 3565
- Tax Legal Description: Yancey Deed 827/329
Virtual Tour
Parking
- Open Parking: No
Interior and Exterior Features
Interior Features
- Cooling: None
- Heating: Central, Forced Air, Propane
- Appliances: Convection Oven, Dishwasher, Disposal, Double Oven, Dryer, Electric Cooktop, Microwave, Refrigerator, Washer, Washer/Dryer
- Basement: Basement Shop, Exterior Entry, Interior Entry, Partially Finished, Storage Space
- Fireplace Features: Family Room, Great Room, Insert, Outside, Porch, Wood Burning, Wood Burning Stove, Other - See Remarks
- Flooring: Tile, Wood
- Interior Features: Breakfast Bar, Built-in Features, Entrance Foyer, Garden Tub, Open Floorplan, Pantry, Split Bedroom, Walk-In Closet(s), Other - See Remarks
- Levels/Stories: One and One Half
- Window Features: Insulated Window(s), Skylight(s)
- Foundation: Basement
- Total Half Baths: 1
- Bathrooms Total Integer: 3
Exterior Features
- Accessibility Features: Two or More Access Exits
- Construction Materials: Log, Stone, Wood
- Patio And Porch Features: Balcony, Covered, Deck, Enclosed, Front Porch, Porch, Rear Porch, Screened, Other - See Remarks
- Pool Features: None
- Road Surface Type: Asphalt, Paved
- Roof Type: Metal
- Security Features: Security Service
- Laundry Features: Inside, Laundry Room, Main Level, Sink, Washer Hookup, Other - See Remarks
- Pool Private: No
Property
Utilities
- Sewer: Septic Installed
- Utilities: Cable Available, Electricity Connected, Fiber Optics, Propane, Underground Utilities
- Water Source: Community Well
Property and Assessments
- Home Warranty: No
Green Features
Lot Information
- Above Grade Finished Area: 2733
- Lot Features: Cul-De-Sac, Open Lot, Rolling Slope, Sloped, Steep Slope, Wooded, Views
Rental
Rent Information
- Land Lease: No
Public Records for 646 Overlook Drive
Home Facts
- Beds2
- Baths2
- Above Grade Finished2,733 SqFt
- Below Grade Finished780 SqFt
- StoriesOne and One Half
- Lot Size0.0000 Acres
- StyleSingle Family Residence
- Year Built2002
- APN982604614389 + 3565
- CountyYancey


